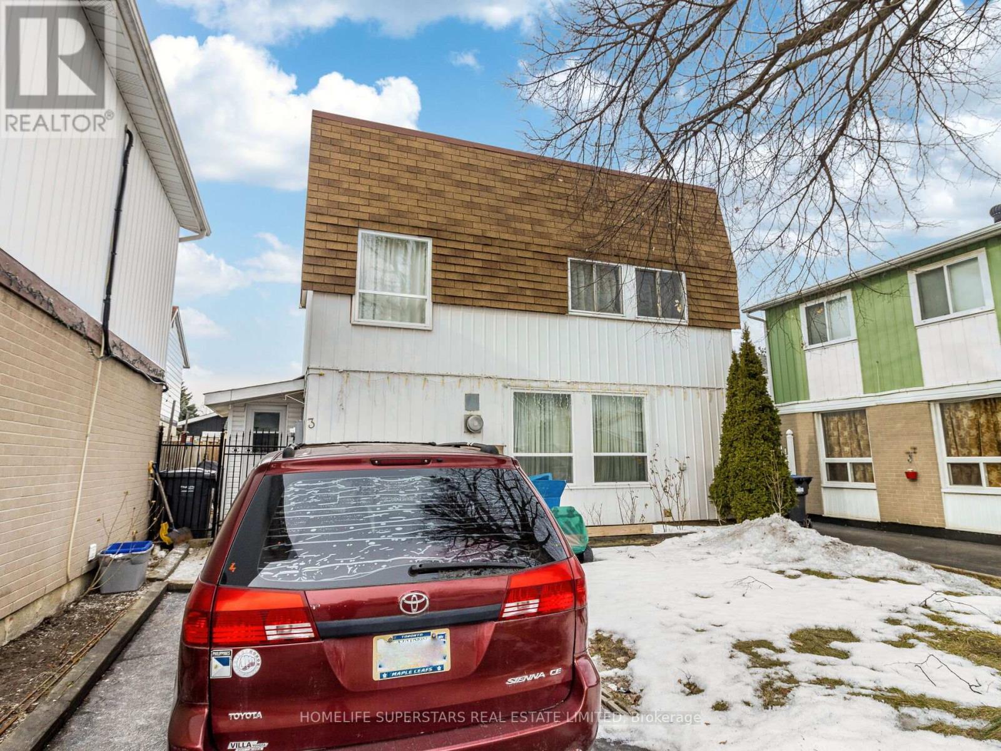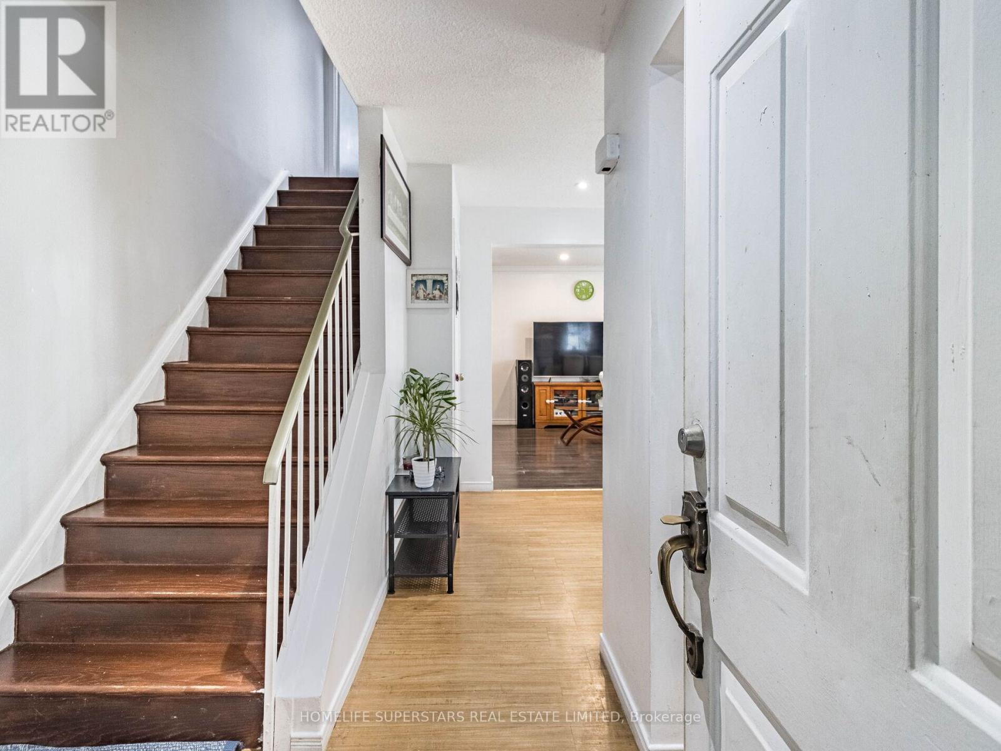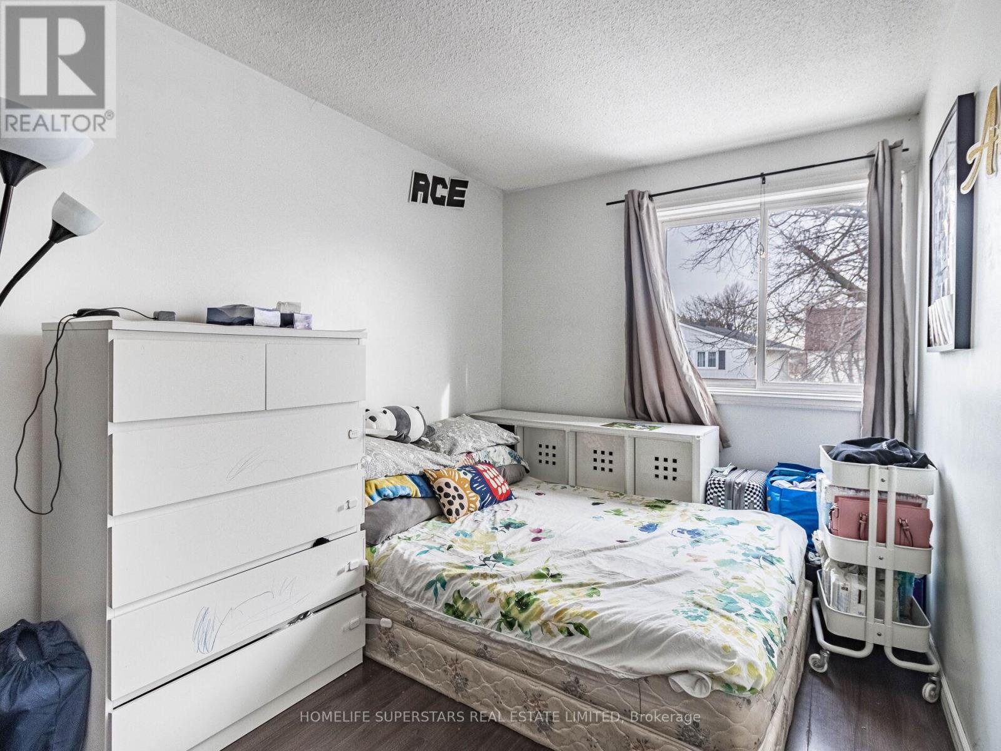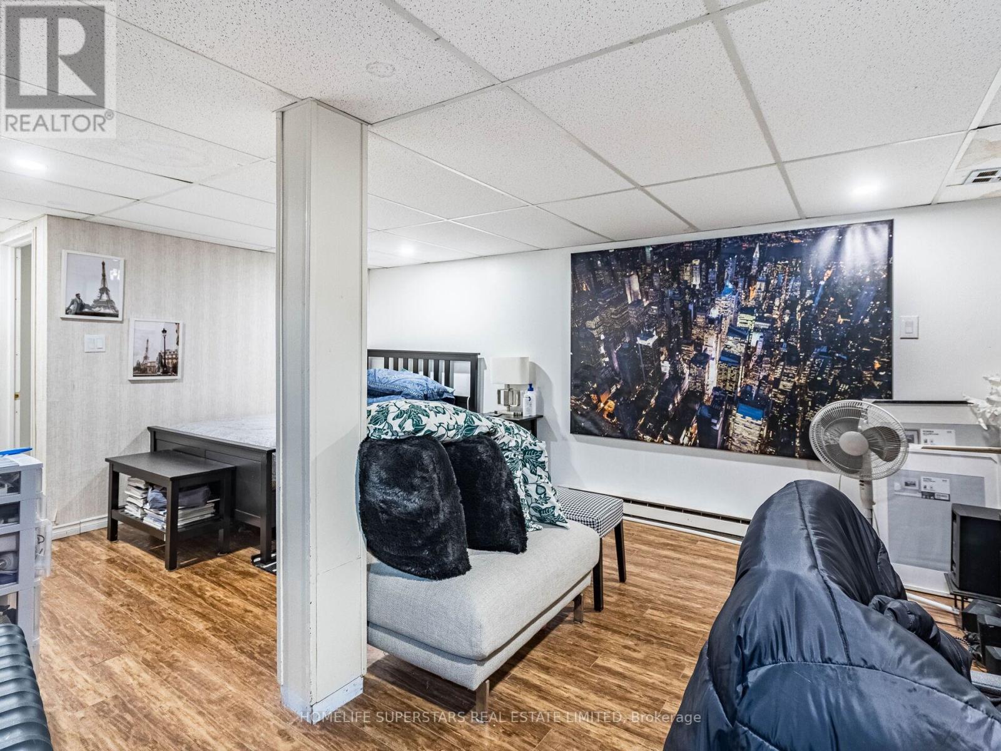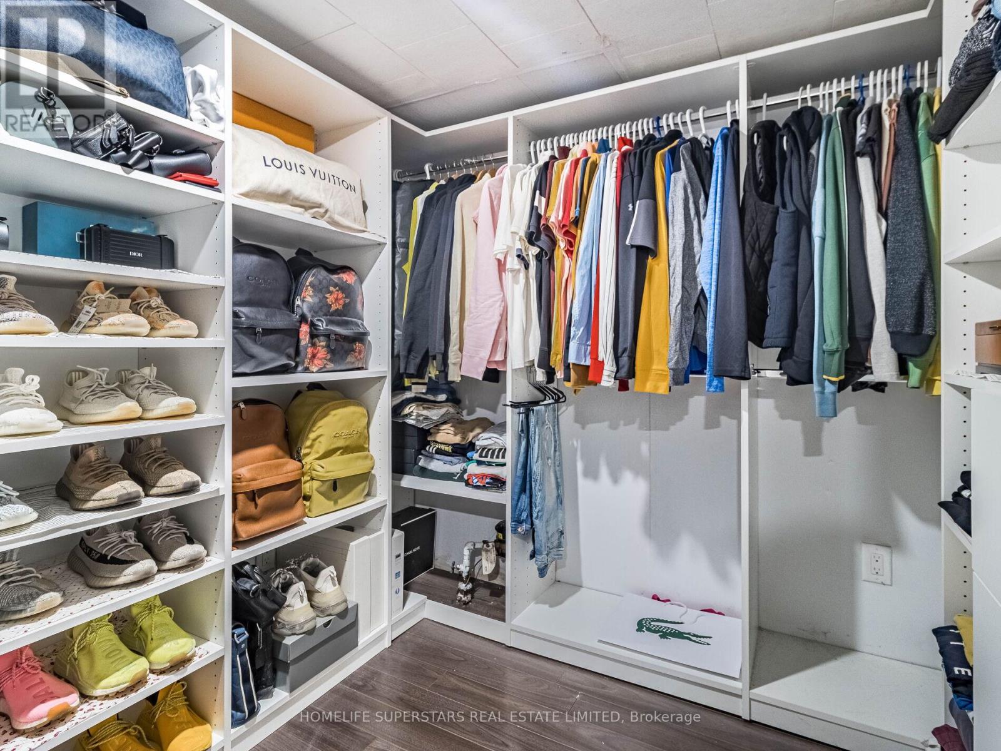3 Haley Court Brampton (Central Park), Ontario L6S 1N6
4 Bedroom
2 Bathroom
Other
$749,000
Well Maintained Detached Home With 3+1 Bedrooms On A Quiet Court! Nice Bright Home With Lots Of Big Windows. Walk Out Thru Sliding Doors In The Living Room To A Private Patio And Backyard. Excellent Finished Basement With 3 Piece Bath Drop Ceiling Pot Lighting And The 4th Bedroom ! Close to school, park, shopping center, Bus Stop. Awesome Gas Wall Furnace, Heats The House, But There Is Also Electric Base Boards In The Rooms (id:55499)
Property Details
| MLS® Number | W12022907 |
| Property Type | Single Family |
| Community Name | Central Park |
| Parking Space Total | 4 |
Building
| Bathroom Total | 2 |
| Bedrooms Above Ground | 3 |
| Bedrooms Below Ground | 1 |
| Bedrooms Total | 4 |
| Appliances | Water Heater, Dryer, Stove, Washer, Refrigerator |
| Basement Development | Finished |
| Basement Type | N/a (finished) |
| Construction Style Attachment | Detached |
| Exterior Finish | Aluminum Siding |
| Flooring Type | Laminate, Carpeted |
| Foundation Type | Unknown |
| Heating Fuel | Natural Gas |
| Heating Type | Other |
| Stories Total | 2 |
| Type | House |
| Utility Water | Municipal Water |
Parking
| No Garage |
Land
| Acreage | No |
| Sewer | Sanitary Sewer |
| Size Depth | 76 Ft ,3 In |
| Size Frontage | 34 Ft ,9 In |
| Size Irregular | 34.75 X 76.28 Ft |
| Size Total Text | 34.75 X 76.28 Ft |
Rooms
| Level | Type | Length | Width | Dimensions |
|---|---|---|---|---|
| Basement | Recreational, Games Room | 5.18 m | 5.18 m | 5.18 m x 5.18 m |
| Basement | Bedroom 4 | 3.15 m | 2.18 m | 3.15 m x 2.18 m |
| Main Level | Kitchen | 3.2 m | 1.98 m | 3.2 m x 1.98 m |
| Main Level | Living Room | 5.64 m | 3.35 m | 5.64 m x 3.35 m |
| Main Level | Dining Room | 4.27 m | 2.33 m | 4.27 m x 2.33 m |
| Upper Level | Primary Bedroom | 4.65 m | 2.97 m | 4.65 m x 2.97 m |
| Upper Level | Bedroom 2 | 3.35 m | 2.33 m | 3.35 m x 2.33 m |
| Upper Level | Bedroom 3 | 2.74 m | 2.64 m | 2.74 m x 2.64 m |
https://www.realtor.ca/real-estate/28032961/3-haley-court-brampton-central-park-central-park
Interested?
Contact us for more information


