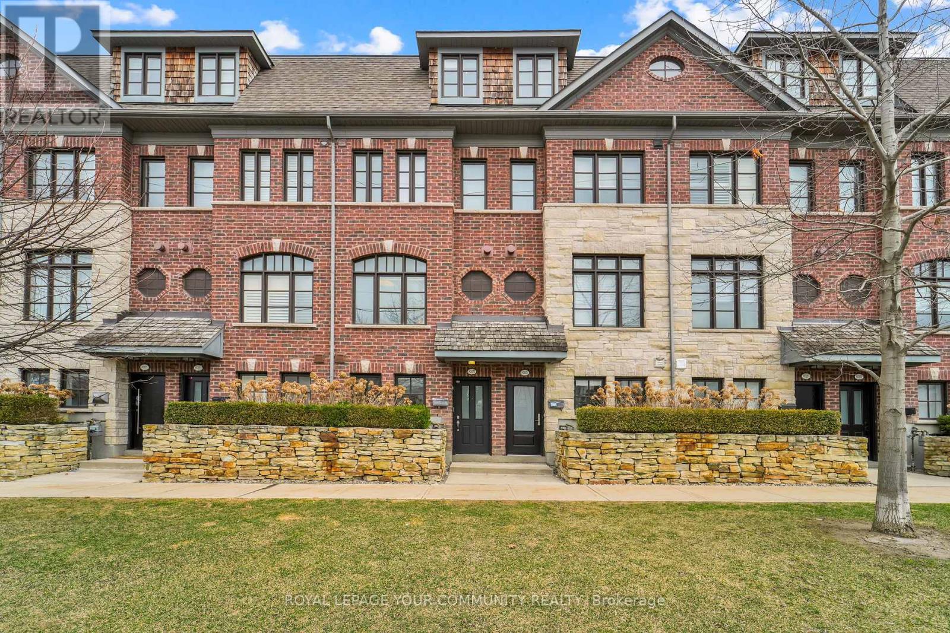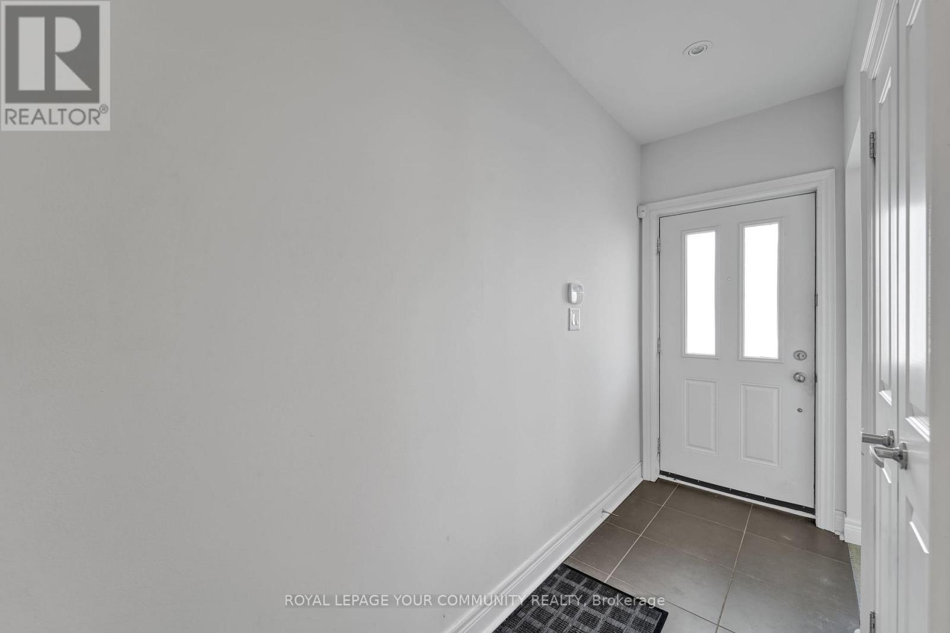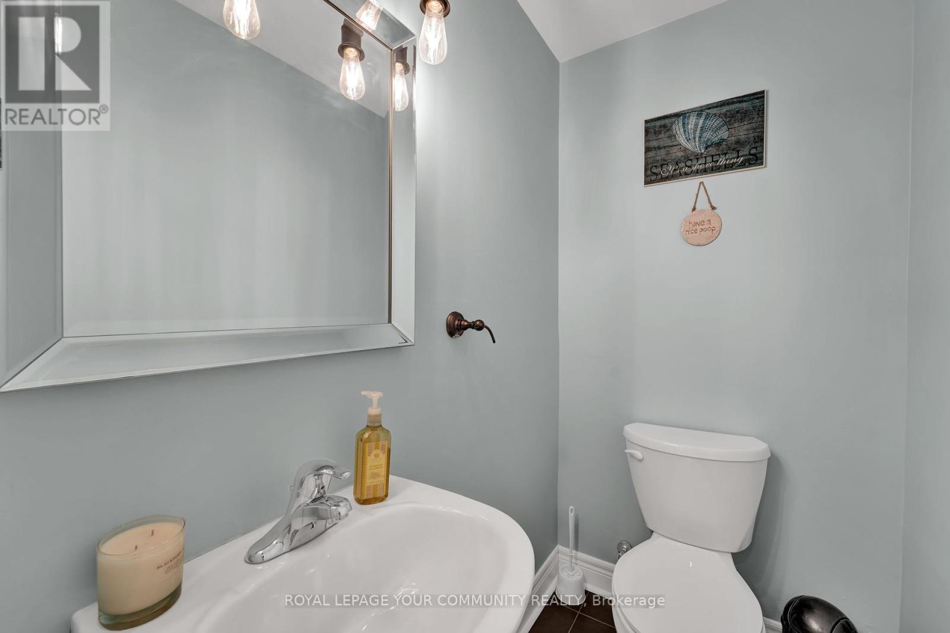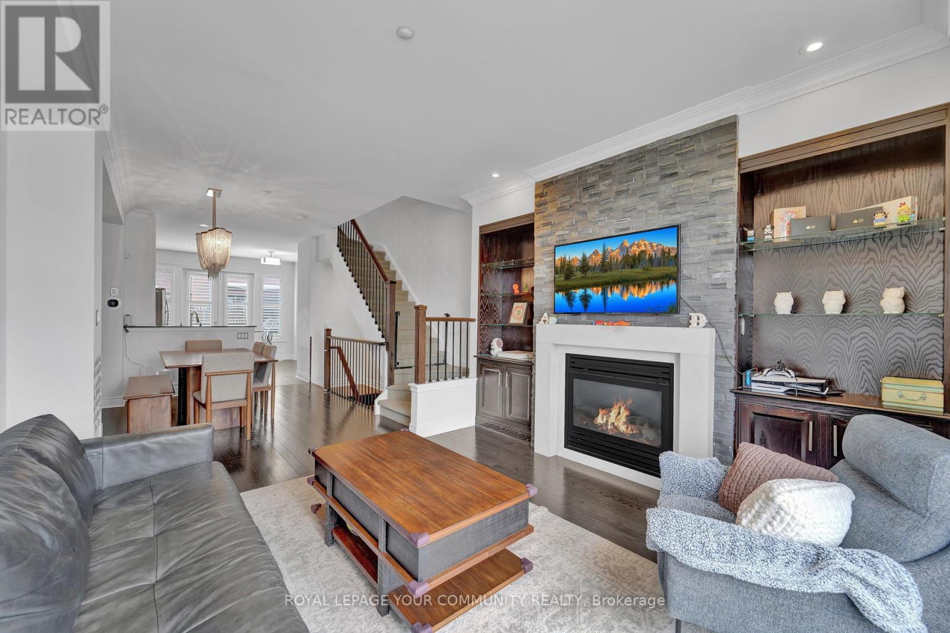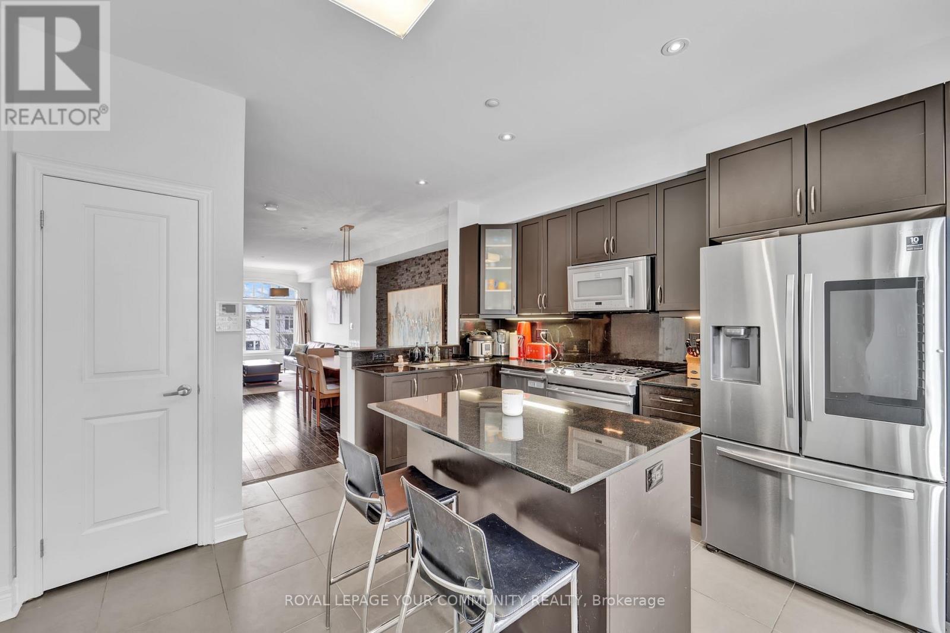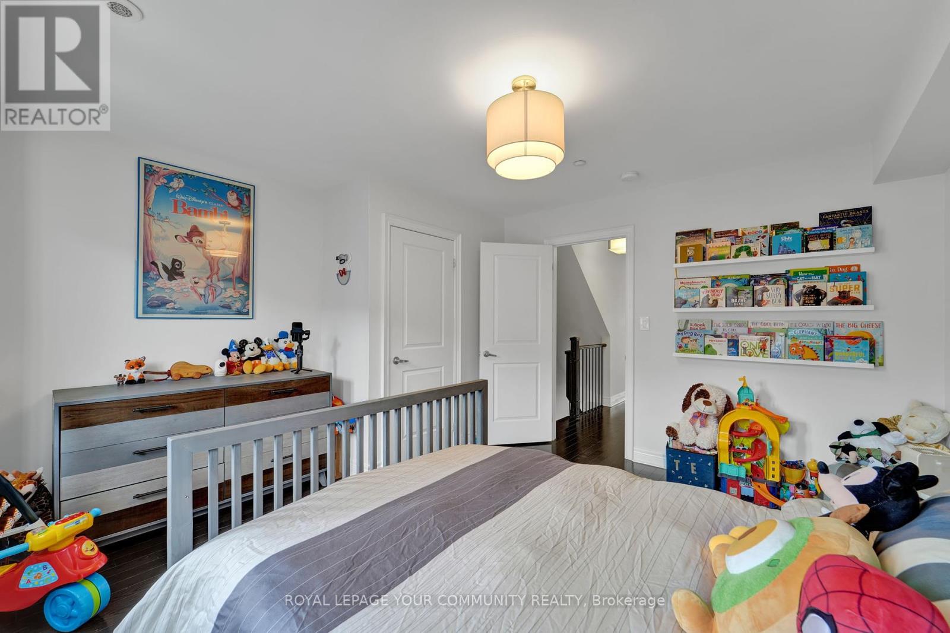8327 Kipling Avenue Vaughan (West Woodbridge), Ontario L4L 2A7
$1,099,000Maintenance, Common Area Maintenance, Insurance, Parking, Water
$379.32 Monthly
Maintenance, Common Area Maintenance, Insurance, Parking, Water
$379.32 MonthlyFamily-ready Woodbridge townhouse! This spacious 3+1 bedroom, 3-bathroom layout offers the perfect blend of comfort and style. Hardwood floors flow throughout the main living areas, leading to a large, eat-in kitchen with a center island ideal for family gatherings. Step out from the kitchen to a private deck with a gas BBQ hookup, perfect for summer entertaining. The primary suite boasts a luxurious custom double walk-in closet and a spacious 5-piece ensuite bath. Custom built-in closets are featured in all bedrooms. Enjoy the warm ambiance of the living room, featuring a cozy gas fireplace with a stone accent wall and built-in shelving. A double car tandem garage provides ample parking and storage. Located in a family-friendly area, this townhouse is steps away from abundant park space, perfect for outdoor activities. A must-see for growing families! (id:55499)
Property Details
| MLS® Number | N12043853 |
| Property Type | Single Family |
| Community Name | West Woodbridge |
| Amenities Near By | Park, Public Transit, Schools |
| Community Features | Pet Restrictions, Community Centre |
| Features | Lighting |
| Parking Space Total | 2 |
| Structure | Deck |
Building
| Bathroom Total | 3 |
| Bedrooms Above Ground | 3 |
| Bedrooms Below Ground | 1 |
| Bedrooms Total | 4 |
| Age | 16 To 30 Years |
| Amenities | Visitor Parking, Fireplace(s) |
| Appliances | Dishwasher, Dryer, Microwave, Oven, Stove, Window Coverings, Refrigerator |
| Cooling Type | Central Air Conditioning |
| Exterior Finish | Brick, Stone |
| Fire Protection | Alarm System |
| Fireplace Present | Yes |
| Flooring Type | Carpeted, Hardwood |
| Half Bath Total | 1 |
| Heating Fuel | Natural Gas |
| Heating Type | Forced Air |
| Stories Total | 3 |
| Size Interior | 1600 - 1799 Sqft |
| Type | Row / Townhouse |
Parking
| Garage |
Land
| Acreage | No |
| Land Amenities | Park, Public Transit, Schools |
Rooms
| Level | Type | Length | Width | Dimensions |
|---|---|---|---|---|
| Second Level | Kitchen | 4 m | 4.48 m | 4 m x 4.48 m |
| Second Level | Dining Room | 2.97 m | 3.81 m | 2.97 m x 3.81 m |
| Second Level | Living Room | 4 m | 3.72 m | 4 m x 3.72 m |
| Third Level | Bedroom 2 | 4 m | 4.21 m | 4 m x 4.21 m |
| Third Level | Bedroom 3 | 4 m | 2.82 m | 4 m x 2.82 m |
| Third Level | Laundry Room | 1.78 m | 2.19 m | 1.78 m x 2.19 m |
| Upper Level | Primary Bedroom | 4 m | 6.28 m | 4 m x 6.28 m |
| Ground Level | Office | 2.81 m | 2.65 m | 2.81 m x 2.65 m |
Interested?
Contact us for more information

