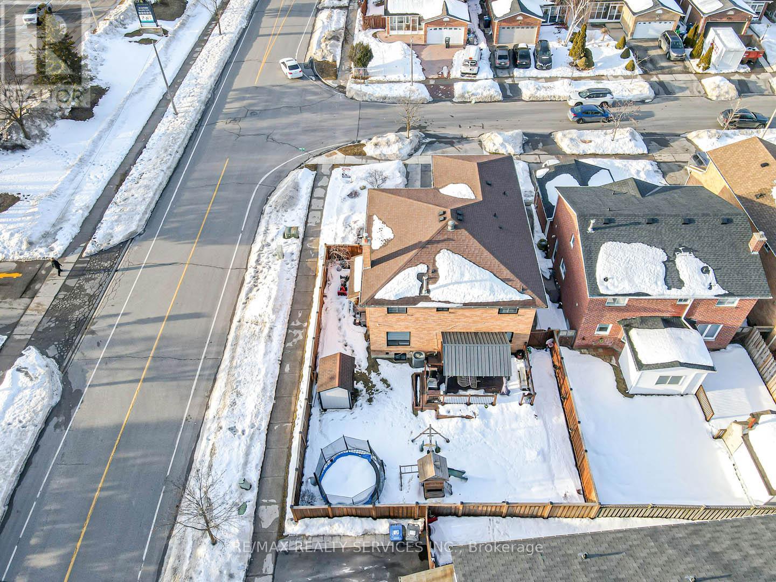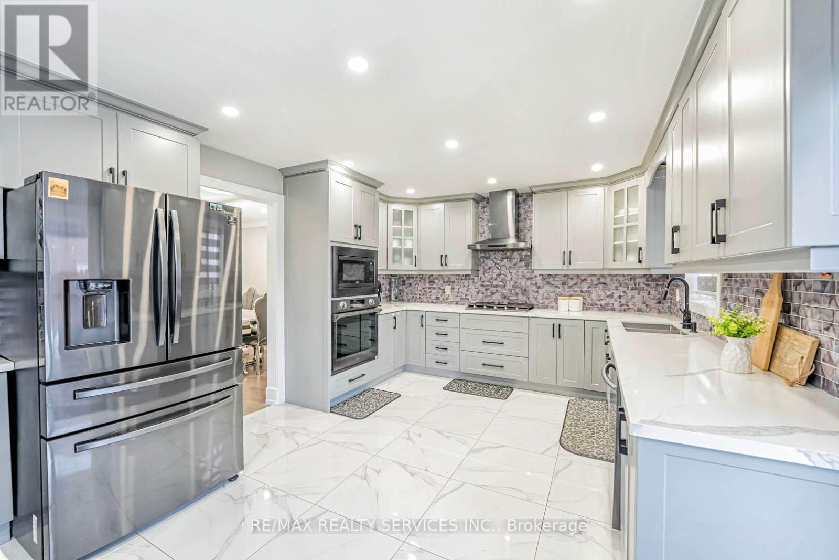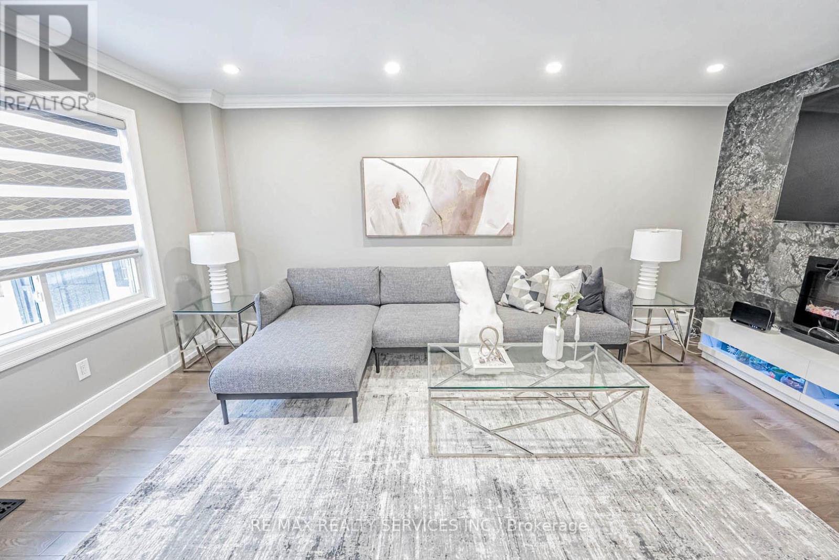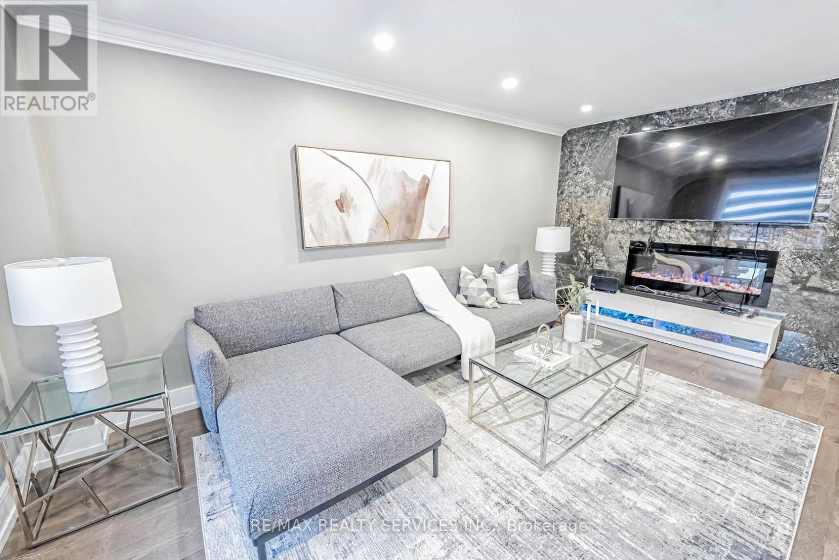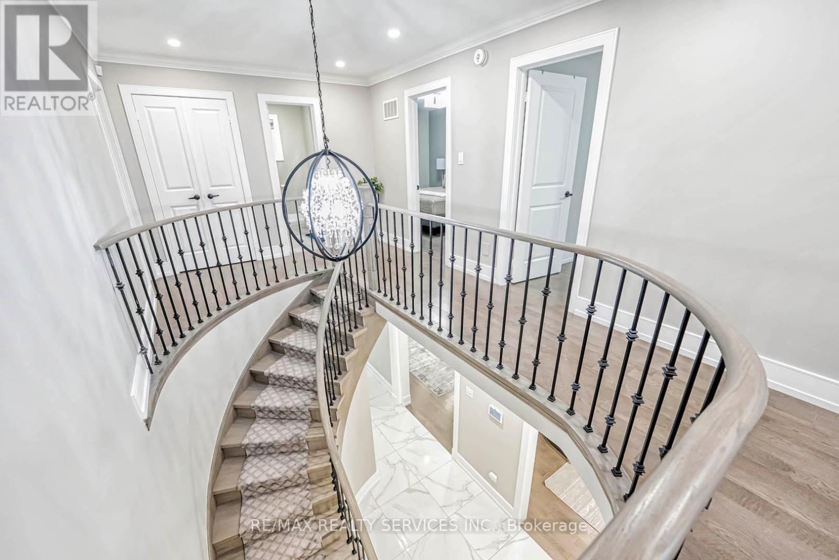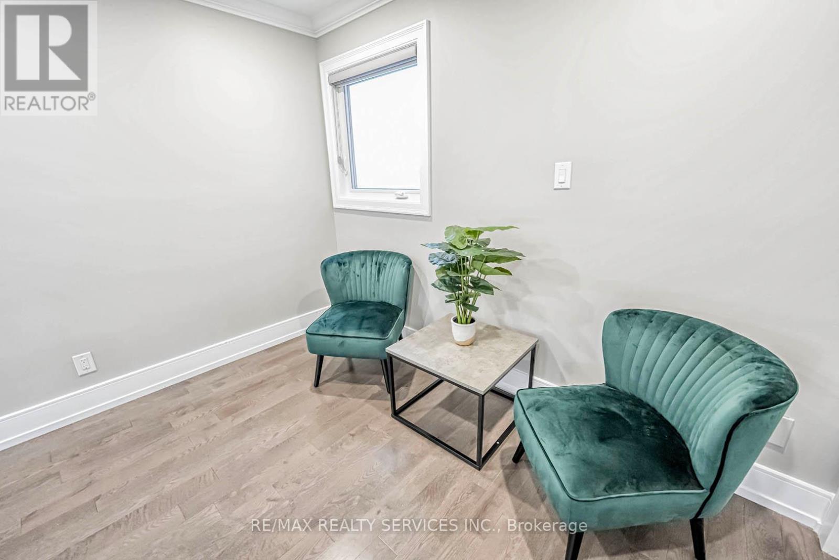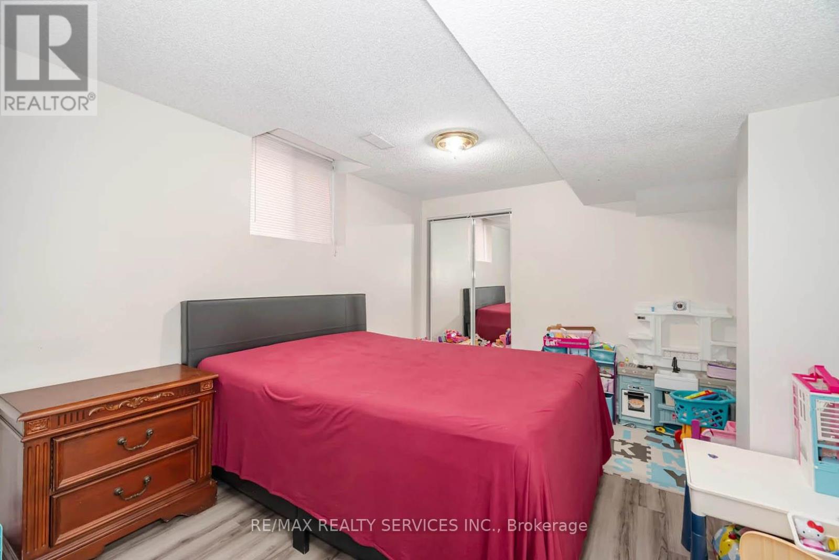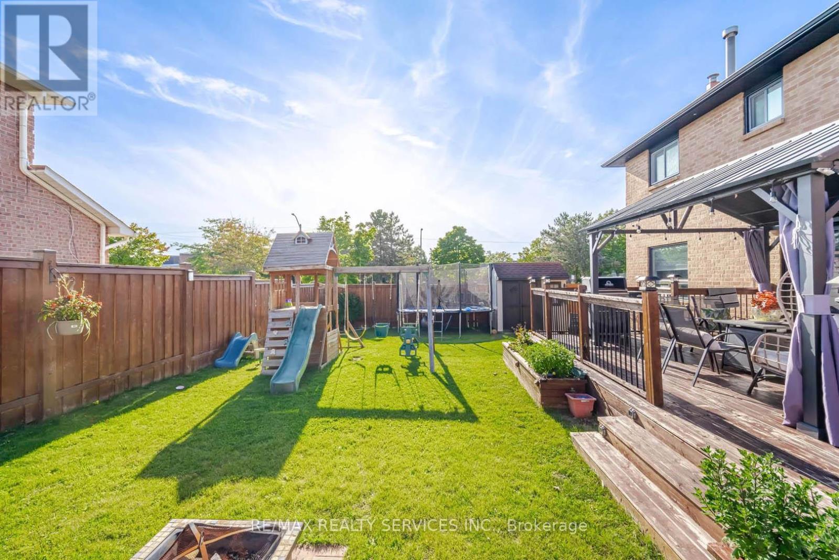6 Bedroom
4 Bathroom
2500 - 3000 sqft
Fireplace
Central Air Conditioning
Forced Air
$1,359,900
Executive 4 Bedroom Fully Upgraded Detached With a 2 Bedroom Legal Basement Apartment and Separate Entrance. This Home Is a True Definition of Turn Key. Upon Entry, You Will See Upgraded Tiles, Large Living Room With Hardwood Flooring Throughout. Large Family Room With a Custom Feature Wall and Parallel With the Custom Chefs Kitchen That Has a Gas Cook Top, B/I Custom Appliances and a Large Centre Island. 4 Large Bedrooms on the Second Level With Fully Upgraded Bathrooms! Primary With a Full Ensuite and 2 W/I Closets. All Other Bedrooms Have Custom Built Shelves and Closets. No Space Was Left Untouched in This Gorgeous Home! A Professionally Finished Legal 2 Bedroom Basement Apartment Adds Significant Value for Peace of Mind and Comfort of Massive Rental Potential. This Corner Lot Has a Massive Backyard With a Custom Deck and a Hardtop Gazebo, Outdoor Children's Play Area, Trampoline and a Custom Shed. (id:55499)
Property Details
|
MLS® Number
|
W12024396 |
|
Property Type
|
Single Family |
|
Community Name
|
Heart Lake West |
|
Amenities Near By
|
Park, Public Transit, Schools |
|
Community Features
|
Community Centre |
|
Features
|
Carpet Free |
|
Parking Space Total
|
6 |
Building
|
Bathroom Total
|
4 |
|
Bedrooms Above Ground
|
4 |
|
Bedrooms Below Ground
|
2 |
|
Bedrooms Total
|
6 |
|
Appliances
|
Oven - Built-in, Dishwasher, Dryer, Microwave, Oven, Stove, Washer, Window Coverings, Refrigerator |
|
Basement Development
|
Finished |
|
Basement Features
|
Separate Entrance |
|
Basement Type
|
N/a (finished) |
|
Construction Style Attachment
|
Detached |
|
Cooling Type
|
Central Air Conditioning |
|
Exterior Finish
|
Brick |
|
Fireplace Present
|
Yes |
|
Foundation Type
|
Concrete |
|
Half Bath Total
|
1 |
|
Heating Fuel
|
Natural Gas |
|
Heating Type
|
Forced Air |
|
Stories Total
|
2 |
|
Size Interior
|
2500 - 3000 Sqft |
|
Type
|
House |
|
Utility Water
|
Municipal Water |
Parking
Land
|
Acreage
|
No |
|
Fence Type
|
Fenced Yard |
|
Land Amenities
|
Park, Public Transit, Schools |
|
Sewer
|
Sanitary Sewer |
|
Size Depth
|
109 Ft ,10 In |
|
Size Frontage
|
42 Ft ,8 In |
|
Size Irregular
|
42.7 X 109.9 Ft |
|
Size Total Text
|
42.7 X 109.9 Ft |
|
Zoning Description
|
R6 |
Rooms
| Level |
Type |
Length |
Width |
Dimensions |
|
Second Level |
Primary Bedroom |
6.1 m |
4.6 m |
6.1 m x 4.6 m |
|
Second Level |
Bedroom 2 |
4.59 m |
2.77 m |
4.59 m x 2.77 m |
|
Second Level |
Bedroom 3 |
4.58 m |
2.77 m |
4.58 m x 2.77 m |
|
Second Level |
Bedroom 4 |
3.66 m |
3.06 m |
3.66 m x 3.06 m |
|
Second Level |
Sitting Room |
2.16 m |
3.05 m |
2.16 m x 3.05 m |
|
Basement |
Bedroom |
4.57 m |
3.05 m |
4.57 m x 3.05 m |
|
Basement |
Bedroom |
4.91 m |
3.05 m |
4.91 m x 3.05 m |
|
Main Level |
Living Room |
4.6 m |
3.08 m |
4.6 m x 3.08 m |
|
Main Level |
Dining Room |
3.68 m |
3.05 m |
3.68 m x 3.05 m |
|
Main Level |
Family Room |
5.19 m |
3.08 m |
5.19 m x 3.08 m |
|
Main Level |
Kitchen |
3.38 m |
2.46 m |
3.38 m x 2.46 m |
|
Main Level |
Eating Area |
3.38 m |
3.37 m |
3.38 m x 3.37 m |
Utilities
|
Cable
|
Available |
|
Sewer
|
Installed |
https://www.realtor.ca/real-estate/28035729/2-ebby-avenue-brampton-heart-lake-west-heart-lake-west




