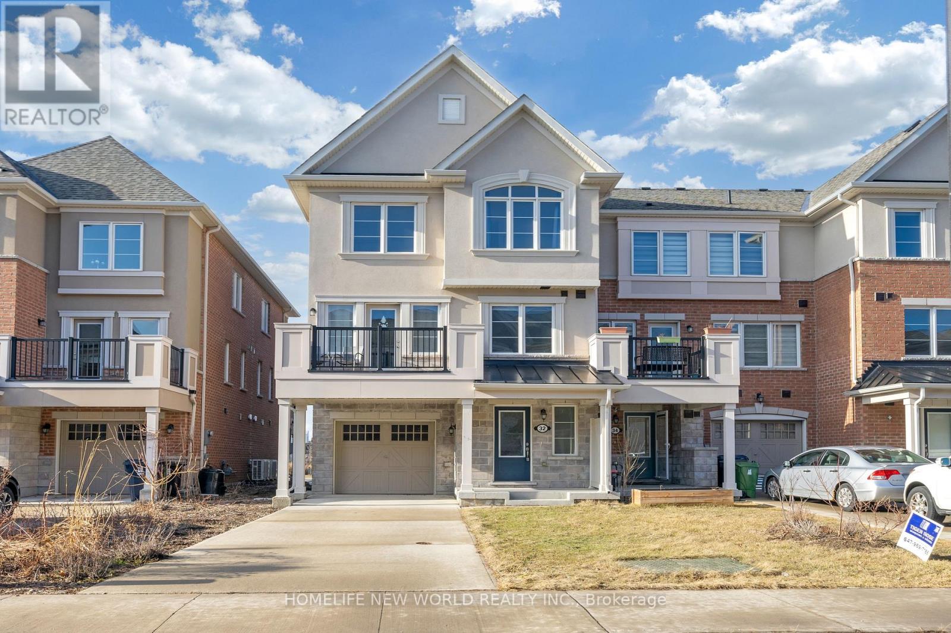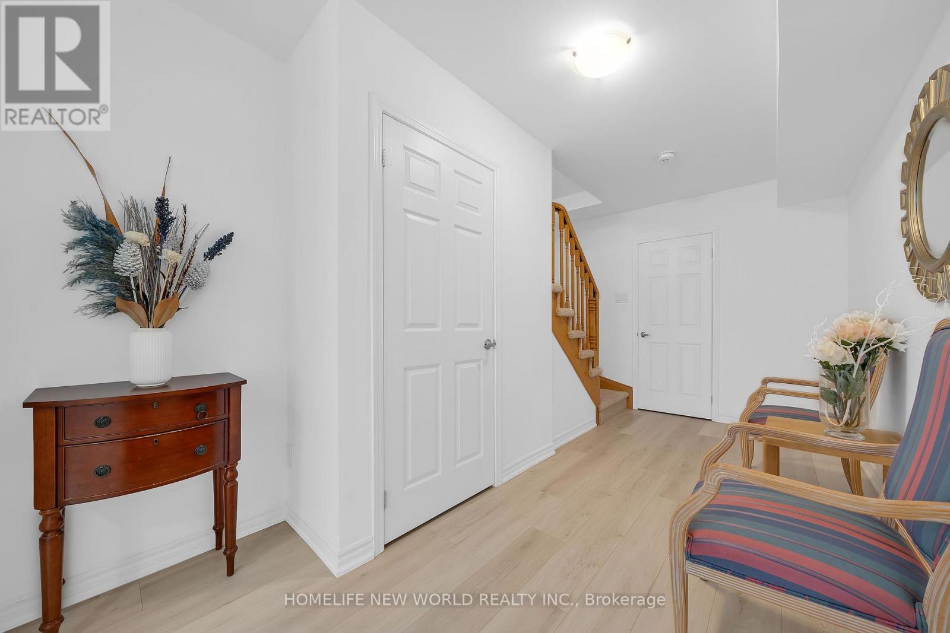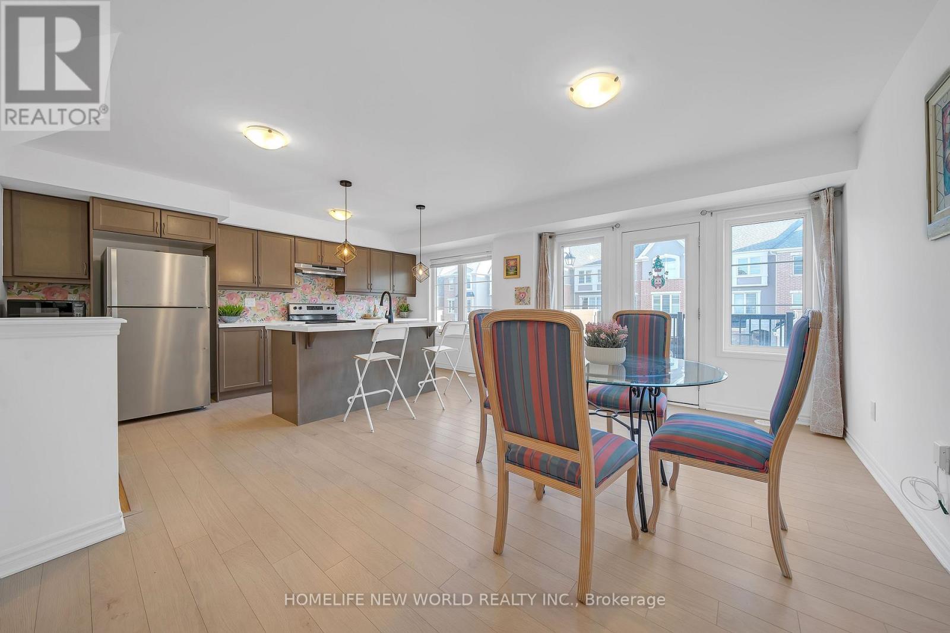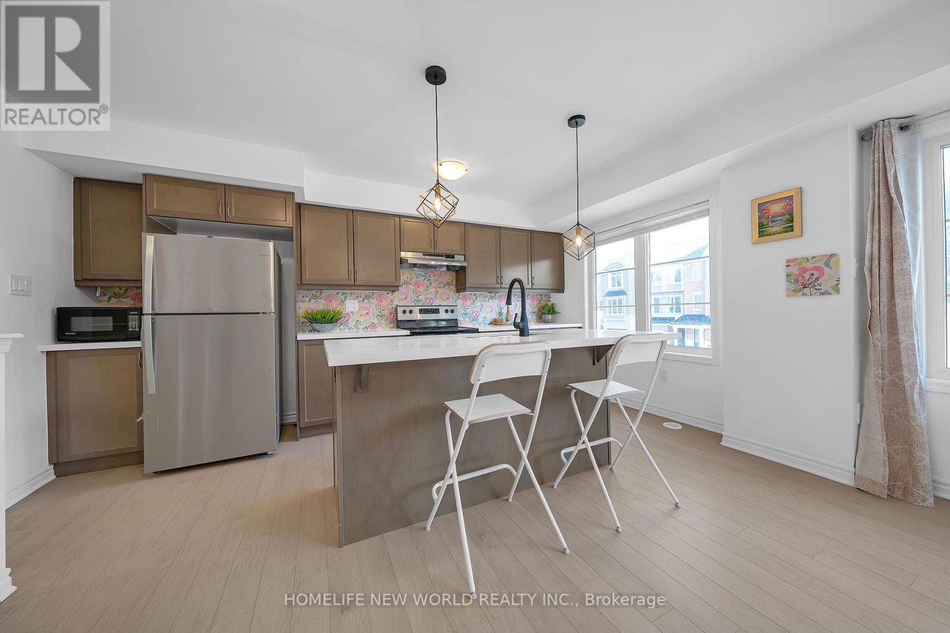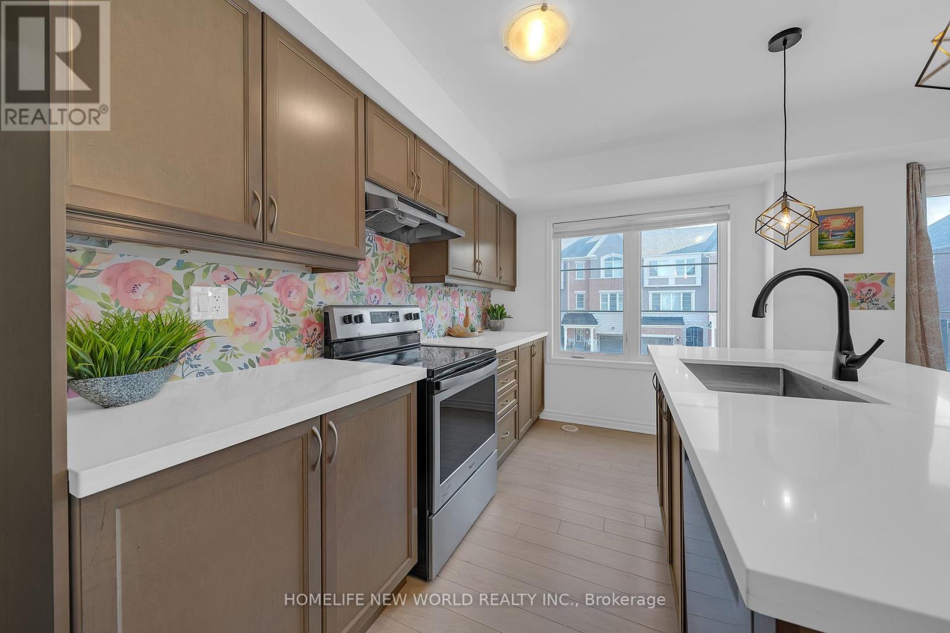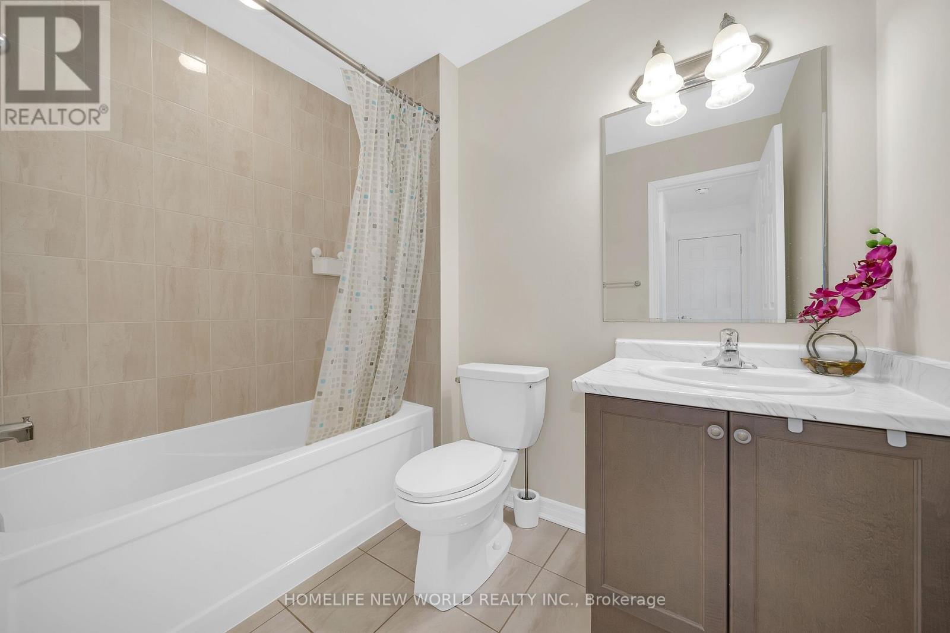3 Bedroom
3 Bathroom
1500 - 2000 sqft
Central Air Conditioning
Forced Air
$1,038,000
Meticulously maintained Corner Unit Townhouse. Absolutely Freehold, 1545 Sq.ft. As Per Builder. Facing South, Very Bright & Spacious. Modern Kitchen With Large Centre Island, Stainless Steel Appliances, Quartz Counter Top. New Hardwood Floor On 3rd Fl (2025), Upgraded Floor Plan W/ Frameless Galss Shower In Master Ensuite. Ground Floor Has Access to the Single Garage + Two Car Additional Parking on the Driveway. Walking Distance To Warden Subway Station. Near Shopping Centre/School/Library/Restaurants. Very Convenient Location. (id:55499)
Property Details
|
MLS® Number
|
E12025002 |
|
Property Type
|
Single Family |
|
Community Name
|
Clairlea-Birchmount |
|
Amenities Near By
|
Hospital, Park, Place Of Worship, Public Transit |
|
Community Features
|
Community Centre |
|
Parking Space Total
|
3 |
Building
|
Bathroom Total
|
3 |
|
Bedrooms Above Ground
|
3 |
|
Bedrooms Total
|
3 |
|
Age
|
6 To 15 Years |
|
Appliances
|
Garage Door Opener Remote(s), Dryer, Garage Door Opener, Washer, Window Coverings |
|
Construction Style Attachment
|
Attached |
|
Cooling Type
|
Central Air Conditioning |
|
Exterior Finish
|
Brick, Stucco |
|
Flooring Type
|
Tile, Laminate, Ceramic, Hardwood |
|
Foundation Type
|
Poured Concrete |
|
Half Bath Total
|
1 |
|
Heating Fuel
|
Natural Gas |
|
Heating Type
|
Forced Air |
|
Stories Total
|
3 |
|
Size Interior
|
1500 - 2000 Sqft |
|
Type
|
Row / Townhouse |
|
Utility Water
|
Municipal Water |
Parking
Land
|
Acreage
|
No |
|
Land Amenities
|
Hospital, Park, Place Of Worship, Public Transit |
|
Sewer
|
Sanitary Sewer |
|
Size Depth
|
56 Ft ,6 In |
|
Size Frontage
|
26 Ft ,4 In |
|
Size Irregular
|
26.4 X 56.5 Ft |
|
Size Total Text
|
26.4 X 56.5 Ft|under 1/2 Acre |
Rooms
| Level |
Type |
Length |
Width |
Dimensions |
|
Second Level |
Dining Room |
3.9 m |
3.03 m |
3.9 m x 3.03 m |
|
Second Level |
Great Room |
4.54 m |
3.13 m |
4.54 m x 3.13 m |
|
Second Level |
Kitchen |
4.63 m |
3 m |
4.63 m x 3 m |
|
Second Level |
Bathroom |
|
|
Measurements not available |
|
Third Level |
Primary Bedroom |
4.54 m |
3.03 m |
4.54 m x 3.03 m |
|
Third Level |
Bedroom 2 |
3 m |
3 m |
3 m x 3 m |
|
Third Level |
Bedroom 3 |
3 m |
2.9 m |
3 m x 2.9 m |
|
Third Level |
Bathroom |
|
|
Measurements not available |
|
Ground Level |
Office |
4.3 m |
1.9 m |
4.3 m x 1.9 m |
Utilities
|
Cable
|
Available |
|
Sewer
|
Installed |
https://www.realtor.ca/real-estate/28037373/32-fusilier-drive-toronto-clairlea-birchmount-clairlea-birchmount

