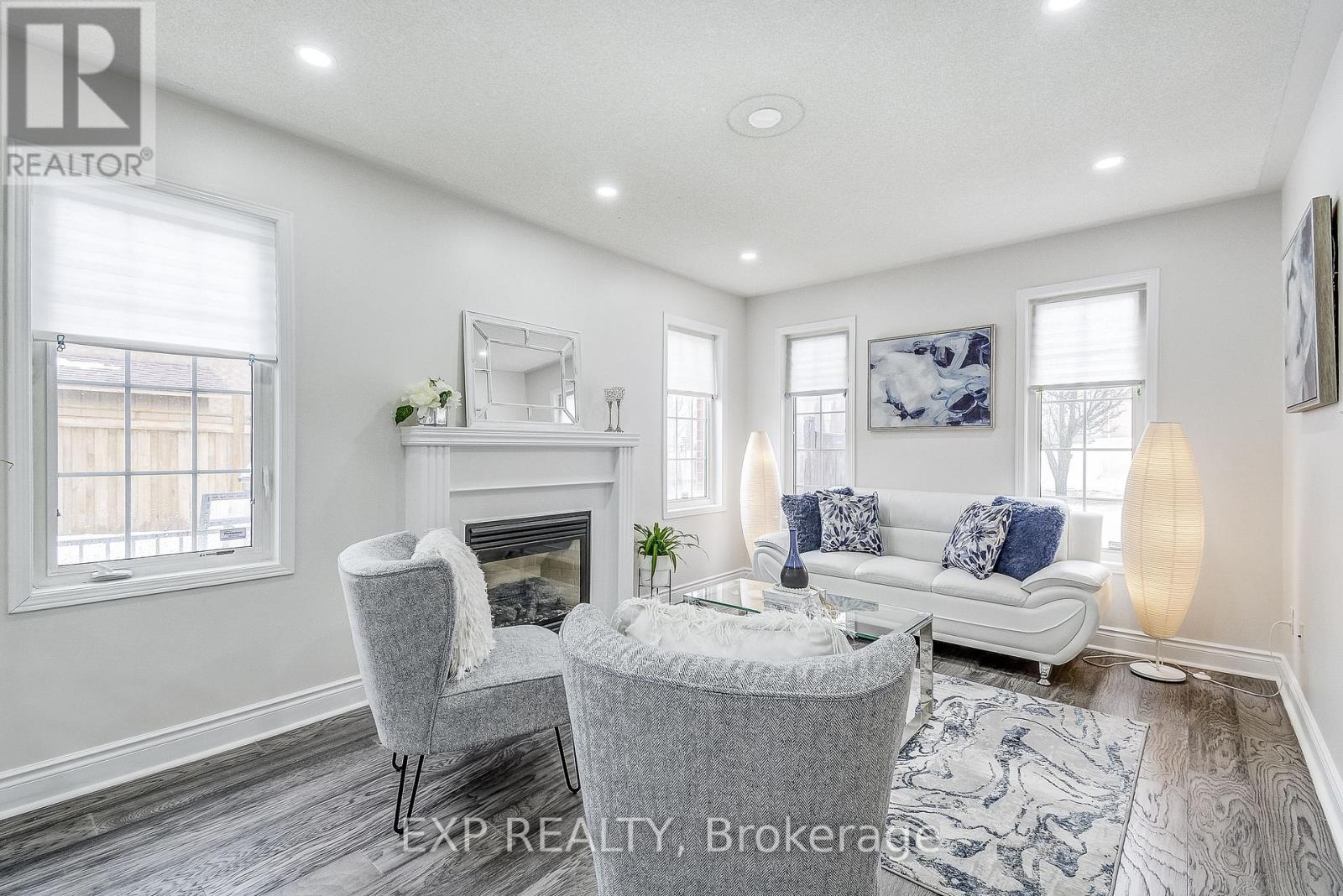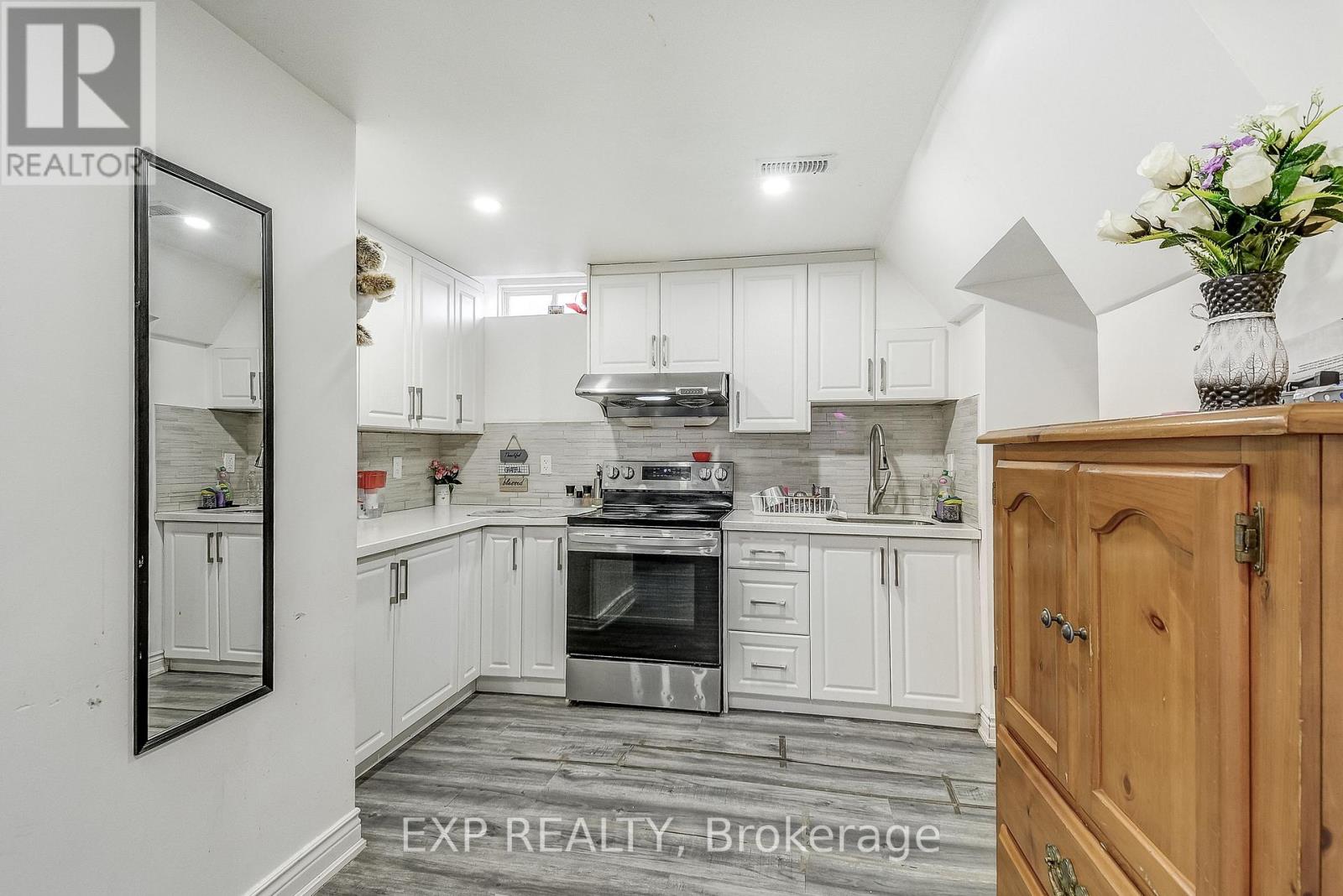5 Bedroom
4 Bathroom
1500 - 2000 sqft
Fireplace
Central Air Conditioning
Forced Air
$1,079,000
Prime Location & Corner Lot !!! This Home Offers (4Br + 1 Br Legal Basement Apartment/Rented for $1350) w/4 Washrooms and is located in the Most Desired & Developing Neighborhoods!!! 3rd (ADU) unit is approved!!! House has Separate Living, Dining, Kitchen & Family Room!! Hardwood Flooring Through The Main Floor!!! Beautiful Kitchen Combined With The Breakfast Area, Overlooks The Backyard and the Family Room!!! 4 Good Size Bedrooms!! Huge Side and Back Yard!! Within Minutes To Mount Pleasant GO Station, Close To Schools, Many Walkable Amenities Such As Grocery Stores, Banks, Dollar Store, Gas Station & So Much More!! Perfect Budget Corner Detached Home for Growing Family!! (id:55499)
Property Details
|
MLS® Number
|
W12025037 |
|
Property Type
|
Single Family |
|
Community Name
|
Fletcher's Meadow |
|
Amenities Near By
|
Park, Public Transit, Schools |
|
Features
|
Carpet Free |
|
Parking Space Total
|
5 |
Building
|
Bathroom Total
|
4 |
|
Bedrooms Above Ground
|
4 |
|
Bedrooms Below Ground
|
1 |
|
Bedrooms Total
|
5 |
|
Age
|
16 To 30 Years |
|
Appliances
|
Water Heater, Central Vacuum, Cooktop, Dishwasher, Dryer, Microwave, Washer, Window Coverings, Refrigerator |
|
Basement Features
|
Apartment In Basement, Separate Entrance |
|
Basement Type
|
N/a |
|
Construction Style Attachment
|
Detached |
|
Cooling Type
|
Central Air Conditioning |
|
Exterior Finish
|
Brick |
|
Fireplace Present
|
Yes |
|
Flooring Type
|
Laminate, Hardwood, Ceramic |
|
Foundation Type
|
Concrete |
|
Half Bath Total
|
1 |
|
Heating Fuel
|
Natural Gas |
|
Heating Type
|
Forced Air |
|
Stories Total
|
2 |
|
Size Interior
|
1500 - 2000 Sqft |
|
Type
|
House |
|
Utility Water
|
Municipal Water |
Parking
Land
|
Acreage
|
No |
|
Fence Type
|
Fenced Yard |
|
Land Amenities
|
Park, Public Transit, Schools |
|
Sewer
|
Sanitary Sewer |
|
Size Depth
|
52 Ft |
|
Size Frontage
|
48 Ft ,9 In |
|
Size Irregular
|
48.8 X 52 Ft |
|
Size Total Text
|
48.8 X 52 Ft|under 1/2 Acre |
Rooms
| Level |
Type |
Length |
Width |
Dimensions |
|
Second Level |
Primary Bedroom |
3.38 m |
2.77 m |
3.38 m x 2.77 m |
|
Second Level |
Bedroom 2 |
2.78 m |
3.02 m |
2.78 m x 3.02 m |
|
Second Level |
Bedroom 3 |
2.75 m |
3.02 m |
2.75 m x 3.02 m |
|
Second Level |
Bedroom 4 |
2.75 m |
3.02 m |
2.75 m x 3.02 m |
|
Basement |
Living Room |
5.05 m |
3.13 m |
5.05 m x 3.13 m |
|
Basement |
Bedroom |
3.2 m |
3.03 m |
3.2 m x 3.03 m |
|
Main Level |
Living Room |
5.49 m |
3.66 m |
5.49 m x 3.66 m |
|
Main Level |
Dining Room |
5.49 m |
3.66 m |
5.49 m x 3.66 m |
|
Main Level |
Family Room |
4.42 m |
3.2 m |
4.42 m x 3.2 m |
|
Main Level |
Kitchen |
5.28 m |
2.44 m |
5.28 m x 2.44 m |
|
Main Level |
Eating Area |
5.28 m |
2.44 m |
5.28 m x 2.44 m |
Utilities
|
Cable
|
Available |
|
Sewer
|
Available |
https://www.realtor.ca/real-estate/28037450/127-worthington-avenue-brampton-fletchers-meadow-fletchers-meadow


























