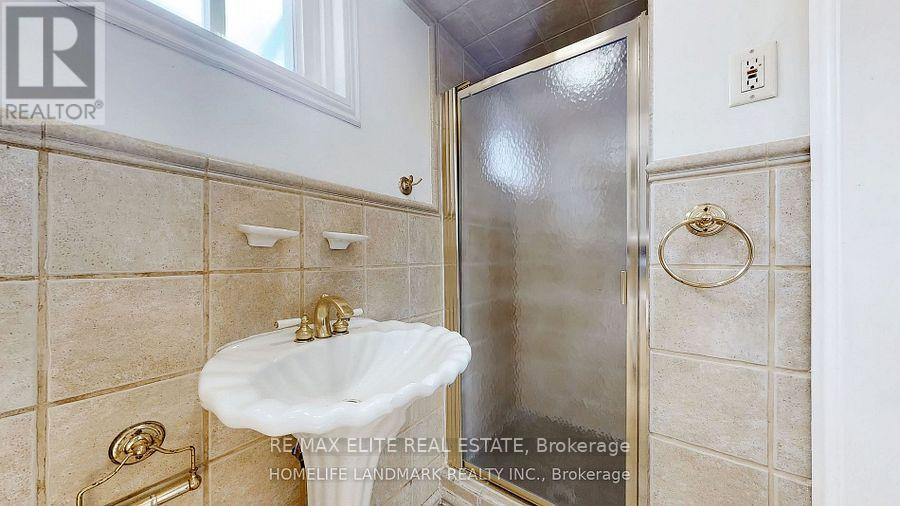3 Bedroom
2 Bathroom
Raised Bungalow
Fireplace
Central Air Conditioning
Forced Air
$2,500 Monthly
Welcome to this exceptional 3-bedroom (Back Unit) raised bungalow in the lively family-friendly Harding neighborhood! This thoughtfully designed addition to the property--distinctly not a laneway home--ensures all three bedrooms are conveniently located on the ground level, offering a bright and spacious open-concept layout that seamlessly blends intelligent design with an abundance of natural light. Relish the privacy of your own front-door entrance (available upon move-in), along with exclusive access to a fully equipped kitchen, bathroom, and laundry areas in the lower level. Ideally situated near Bayview Secondary School, scenic parks, trails, a lively community center, diverse restaurants, supermarkets, and the Richmond Hill GO Station, with easy access to Highways 400, 401, and 407. Two (2) in line driveway parking spots are included for your convenience. Start your new chapter in this perfect home today! (id:55499)
Property Details
|
MLS® Number
|
N11957851 |
|
Property Type
|
Single Family |
|
Community Name
|
Harding |
|
Features
|
Carpet Free |
|
Parking Space Total
|
2 |
Building
|
Bathroom Total
|
2 |
|
Bedrooms Above Ground
|
3 |
|
Bedrooms Total
|
3 |
|
Appliances
|
Dishwasher, Dryer, Range, Stove, Washer, Refrigerator |
|
Architectural Style
|
Raised Bungalow |
|
Construction Style Attachment
|
Detached |
|
Cooling Type
|
Central Air Conditioning |
|
Exterior Finish
|
Brick |
|
Fireplace Present
|
Yes |
|
Flooring Type
|
Laminate, Ceramic |
|
Foundation Type
|
Unknown |
|
Heating Fuel
|
Natural Gas |
|
Heating Type
|
Forced Air |
|
Stories Total
|
1 |
|
Type
|
House |
|
Utility Water
|
Municipal Water |
Parking
Land
|
Acreage
|
No |
|
Sewer
|
Sanitary Sewer |
Rooms
| Level |
Type |
Length |
Width |
Dimensions |
|
Lower Level |
Living Room |
4.27 m |
3.2 m |
4.27 m x 3.2 m |
|
Lower Level |
Dining Room |
4.27 m |
3.2 m |
4.27 m x 3.2 m |
|
Lower Level |
Kitchen |
4.72 m |
2.9 m |
4.72 m x 2.9 m |
|
Lower Level |
Family Room |
4.78 m |
3.35 m |
4.78 m x 3.35 m |
|
Ground Level |
Primary Bedroom |
4.65 m |
3.05 m |
4.65 m x 3.05 m |
|
Ground Level |
Bedroom 2 |
3.48 m |
3.35 m |
3.48 m x 3.35 m |
|
Ground Level |
Bedroom 3 |
3.35 m |
2.69 m |
3.35 m x 2.69 m |
https://www.realtor.ca/real-estate/27881386/back-177-maple-avenue-richmond-hill-harding-harding















