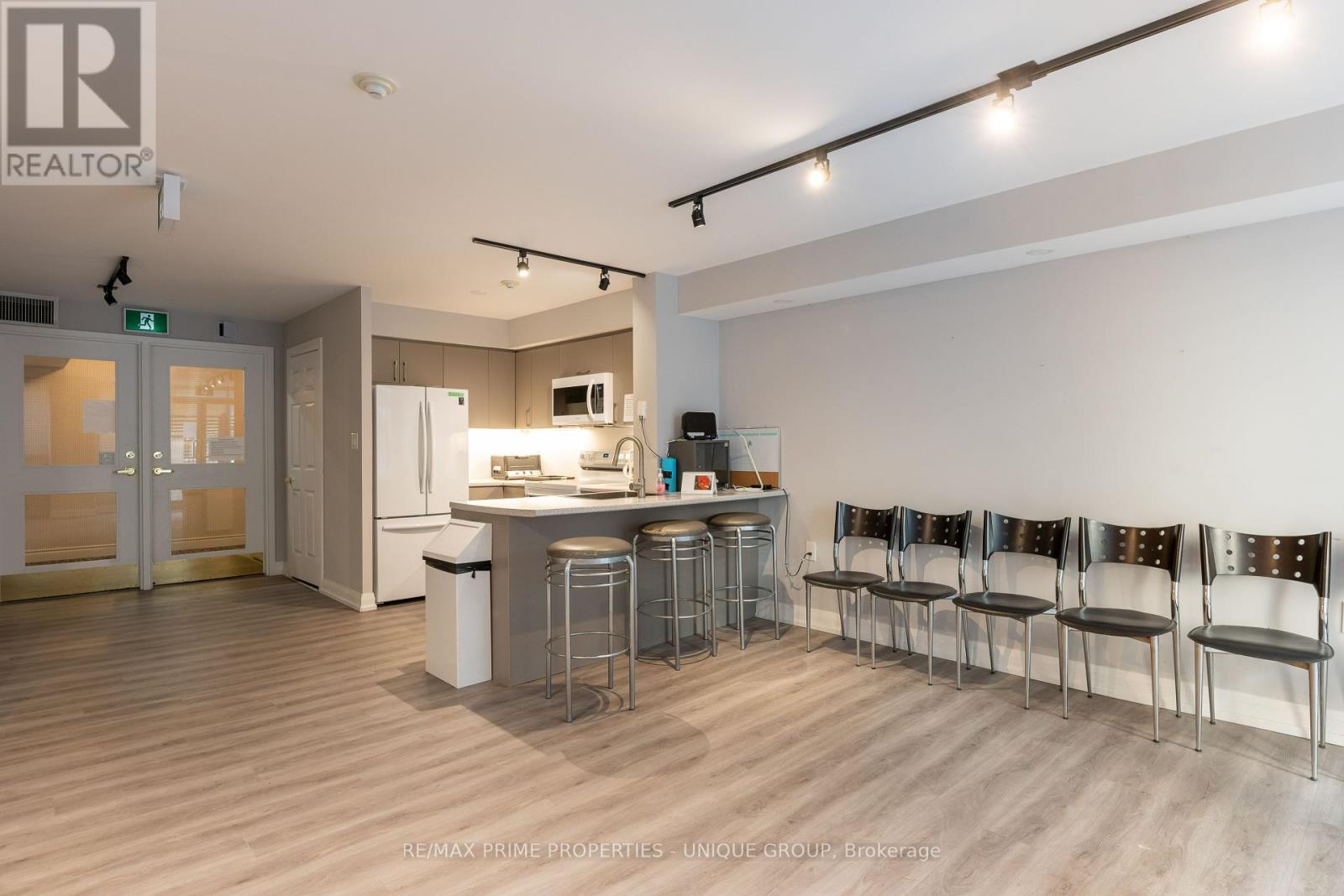211 - 188 Redpath Avenue Toronto (Mount Pleasant West), Ontario M4P 3J2
2 Bedroom
1 Bathroom
700 - 799 sqft
Central Air Conditioning
Heat Pump
$689,000Maintenance, Heat, Water, Common Area Maintenance, Insurance, Parking
$905.77 Monthly
Maintenance, Heat, Water, Common Area Maintenance, Insurance, Parking
$905.77 MonthlyWelcome to 211-188 Redpath Ave. This Quiet Boutique Building In Prime Yonge/Eglinton Area, Boasts West Exposure, Open Concept, 2 bedroom Split Plan, Juliette Balcony and Parking. Vibrant Midtown Location with easy access to highways. Steps To Subway, Restaurants, Shops, Cafes And All Area Amenities. Perfect Space for The Growing Family or Young Professionals. On Site Amenities include: Large Party Room, Billiards/Ping Pong/Library, Outside BBQ Area. (id:55499)
Property Details
| MLS® Number | C12025270 |
| Property Type | Single Family |
| Neigbourhood | Toronto—St. Paul's |
| Community Name | Mount Pleasant West |
| Amenities Near By | Public Transit, Hospital |
| Community Features | Pet Restrictions |
| Features | Balcony, Carpet Free, In Suite Laundry |
| Parking Space Total | 1 |
Building
| Bathroom Total | 1 |
| Bedrooms Above Ground | 2 |
| Bedrooms Total | 2 |
| Amenities | Recreation Centre, Party Room, Storage - Locker |
| Appliances | Cooktop, Dishwasher, Dryer, Microwave, Oven, Washer, Refrigerator |
| Cooling Type | Central Air Conditioning |
| Exterior Finish | Brick |
| Flooring Type | Ceramic, Laminate |
| Heating Fuel | Natural Gas |
| Heating Type | Heat Pump |
| Size Interior | 700 - 799 Sqft |
| Type | Apartment |
Parking
| Underground | |
| Garage |
Land
| Acreage | No |
| Land Amenities | Public Transit, Hospital |
Rooms
| Level | Type | Length | Width | Dimensions |
|---|---|---|---|---|
| Flat | Foyer | 1.32 m | 1.32 m | 1.32 m x 1.32 m |
| Flat | Kitchen | 3.25 m | 2.69 m | 3.25 m x 2.69 m |
| Flat | Dining Room | 3.17 m | 2.22 m | 3.17 m x 2.22 m |
| Flat | Living Room | 3.52 m | 3.17 m | 3.52 m x 3.17 m |
| Flat | Primary Bedroom | 4.93 m | 2.77 m | 4.93 m x 2.77 m |
| Flat | Bedroom 2 | 3.65 m | 2.67 m | 3.65 m x 2.67 m |
| Flat | Bathroom | 2.52 m | 1.93 m | 2.52 m x 1.93 m |
Interested?
Contact us for more information



























