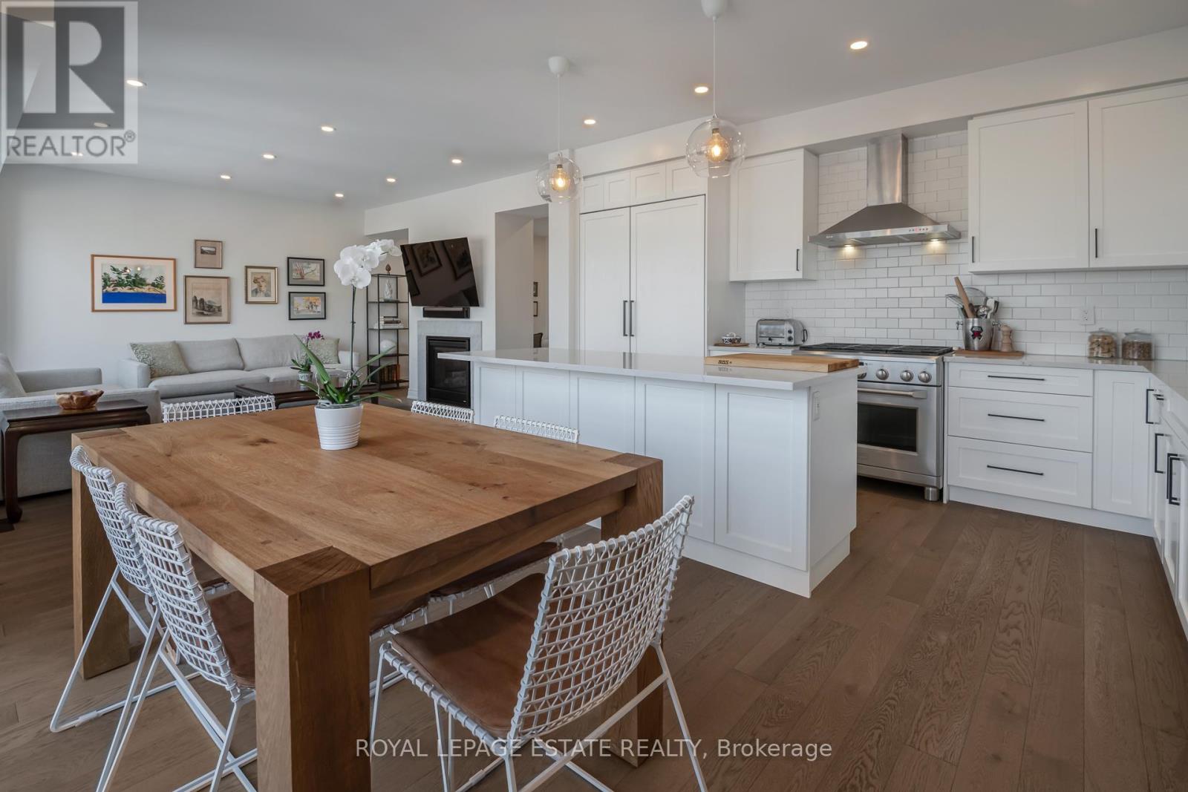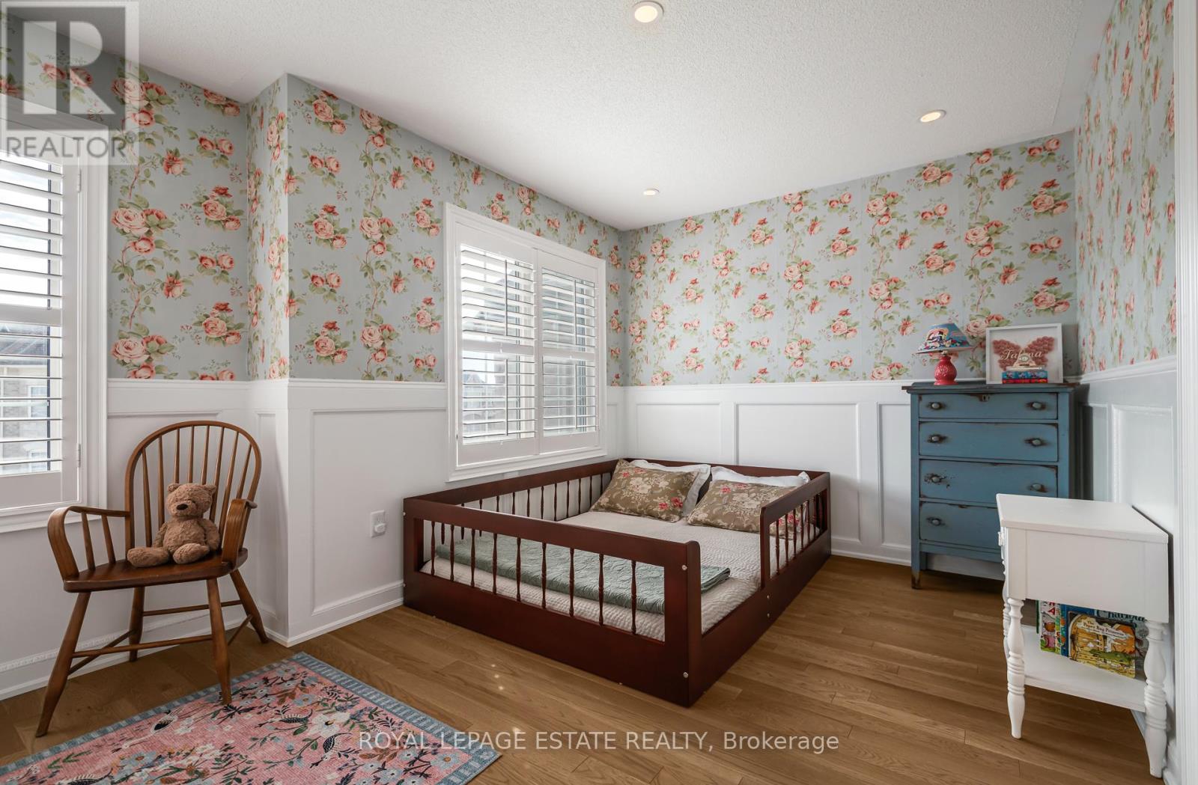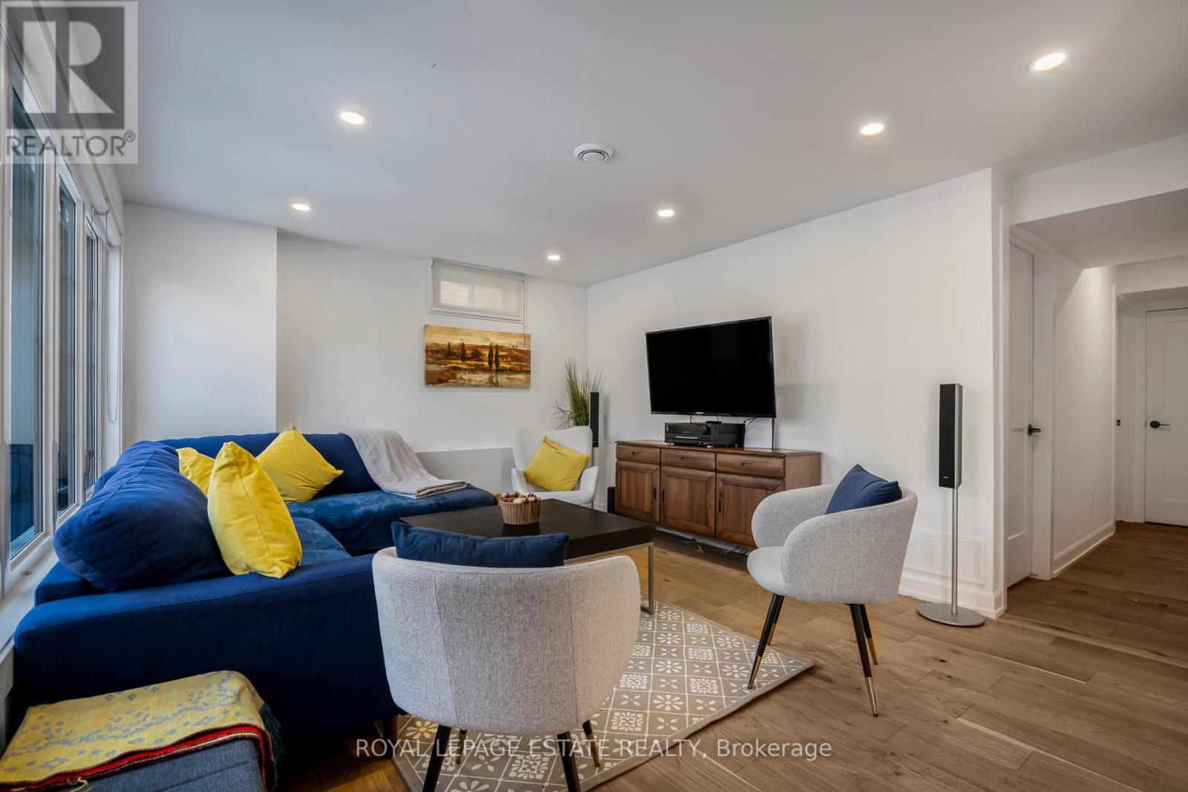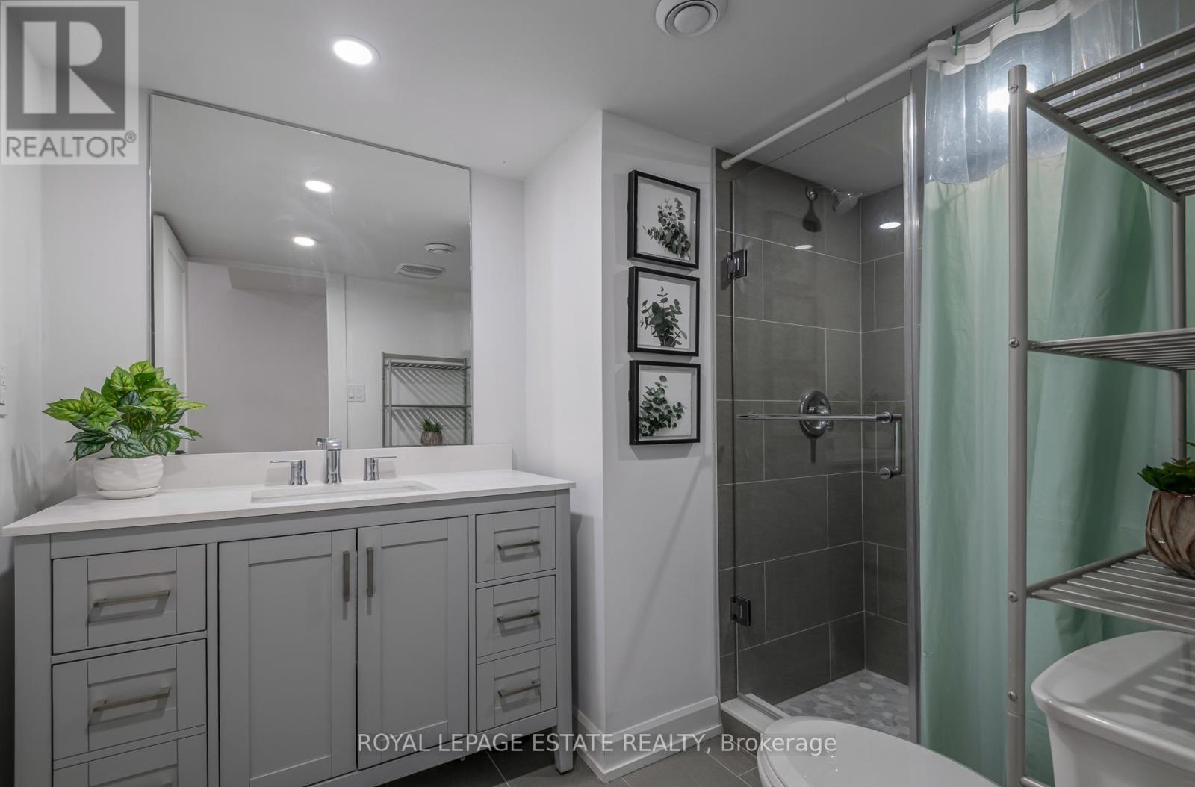6 Bedroom
6 Bathroom
3500 - 5000 sqft
Fireplace
Central Air Conditioning
Forced Air
$1,749,999
For your consideration,an elegant & thoughtfully curated 4+2 bedroom,4+2 bath family home on an exquisite ravine lot in highly desirable Bram West.This reputable Great Gulf build boasts over 3200 sq ft of above grade light,bright & meticulously maintained space ideal for your expanding family.Gorgeous h/wood thru/out lends itself to a main floor plan which provides effortless flow,ease of entertaining & contemporary elegance.Family & breakfast area w/to wall windows allows in endless daylight.Custom kitchen w/ panelled & top of the line appliances, generous storage & an expansive quartz island that overlooks a serene wooded & blissfully private fully fenced backyard.Double sided fireplace provides additional cozy ambience between 2 living areas.Massive dining room can easily accommodate large family & holiday gatherings.Perfectly positioned playroom/den can be easily converted to 5th bedroom.Fabulous main floor mudroom & pantry w/ custom cabinetry conveniently adjacent to garage/house entry provides abundant extra storage allowing for maintenance of a tidy front foyer.Dramatic cathedral height staircase leads to a wonderful second level complete w/ extra loft area & balcony (possible bedroom conversion), three bedrooms all w/ ensuite baths/double closets & the most dreamy primary suite imaginable,complete with a sitting area,walk in custom closet & spa like bath.Convenient second level laundry room w/ top of the line machines, laundry tub, shelving & custom double closet finishes this perfectly appointed second floor.2 massive additional lower level rooms connected to the main house;perfect for extra bedrooms or mini ensuite & if that's not enough-fully permitted, fully finished spectacular lower level 2 bed/2 bath/laundry apartment w/ full walk out.Vibrant neighbourhood, short walk to trails, playground, plaza w/ shops,restaurants, daycares,medical & groceries.Quick commute to temples, mosques, churches, great schools, Lionhead Golf, 401 & 407.Not to be missed! (id:55499)
Property Details
|
MLS® Number
|
W12026811 |
|
Property Type
|
Single Family |
|
Community Name
|
Bram West |
|
Features
|
In-law Suite |
|
Parking Space Total
|
6 |
Building
|
Bathroom Total
|
6 |
|
Bedrooms Above Ground
|
4 |
|
Bedrooms Below Ground
|
2 |
|
Bedrooms Total
|
6 |
|
Amenities
|
Fireplace(s) |
|
Appliances
|
Dishwasher, Dryer, Play Structure, Two Stoves, Two Washers, Window Coverings, Refrigerator |
|
Basement Development
|
Finished |
|
Basement Features
|
Walk Out |
|
Basement Type
|
N/a (finished) |
|
Construction Style Attachment
|
Detached |
|
Cooling Type
|
Central Air Conditioning |
|
Exterior Finish
|
Stone, Brick |
|
Fireplace Present
|
Yes |
|
Fireplace Total
|
1 |
|
Flooring Type
|
Hardwood, Tile |
|
Foundation Type
|
Block |
|
Half Bath Total
|
1 |
|
Heating Fuel
|
Natural Gas |
|
Heating Type
|
Forced Air |
|
Stories Total
|
2 |
|
Size Interior
|
3500 - 5000 Sqft |
|
Type
|
House |
|
Utility Water
|
Municipal Water |
Parking
Land
|
Acreage
|
No |
|
Sewer
|
Sanitary Sewer |
|
Size Depth
|
107 Ft ,6 In |
|
Size Frontage
|
36 Ft ,3 In |
|
Size Irregular
|
36.3 X 107.5 Ft |
|
Size Total Text
|
36.3 X 107.5 Ft |
Rooms
| Level |
Type |
Length |
Width |
Dimensions |
|
Second Level |
Bedroom 3 |
3.71 m |
3.17 m |
3.71 m x 3.17 m |
|
Second Level |
Bedroom 4 |
3.92 m |
3 m |
3.92 m x 3 m |
|
Second Level |
Loft |
3.39 m |
3.19 m |
3.39 m x 3.19 m |
|
Second Level |
Laundry Room |
2.37 m |
1.52 m |
2.37 m x 1.52 m |
|
Second Level |
Bedroom |
6.19 m |
5.39 m |
6.19 m x 5.39 m |
|
Second Level |
Bedroom 2 |
4.08 m |
3.72 m |
4.08 m x 3.72 m |
|
Ground Level |
Family Room |
4.724 m |
4.419 m |
4.724 m x 4.419 m |
|
Ground Level |
Eating Area |
3.87 m |
2.926 m |
3.87 m x 2.926 m |
|
Ground Level |
Kitchen |
3.87 m |
2.59 m |
3.87 m x 2.59 m |
|
Ground Level |
Living Room |
4.267 m |
3.23 m |
4.267 m x 3.23 m |
|
Ground Level |
Dining Room |
4.267 m |
3.23 m |
4.267 m x 3.23 m |
|
Ground Level |
Den |
3.048 m |
2.987 m |
3.048 m x 2.987 m |
|
Ground Level |
Mud Room |
4.64 m |
1.86 m |
4.64 m x 1.86 m |
|
Ground Level |
Pantry |
2.74 m |
0.94 m |
2.74 m x 0.94 m |
Utilities
|
Cable
|
Installed |
|
Sewer
|
Installed |
https://www.realtor.ca/real-estate/28040976/50-elysian-fields-circle-brampton-bram-west-bram-west




















































