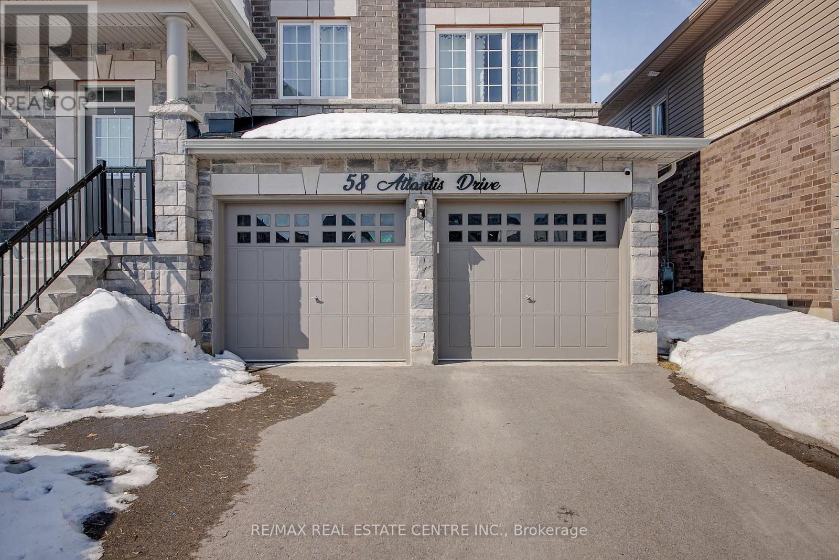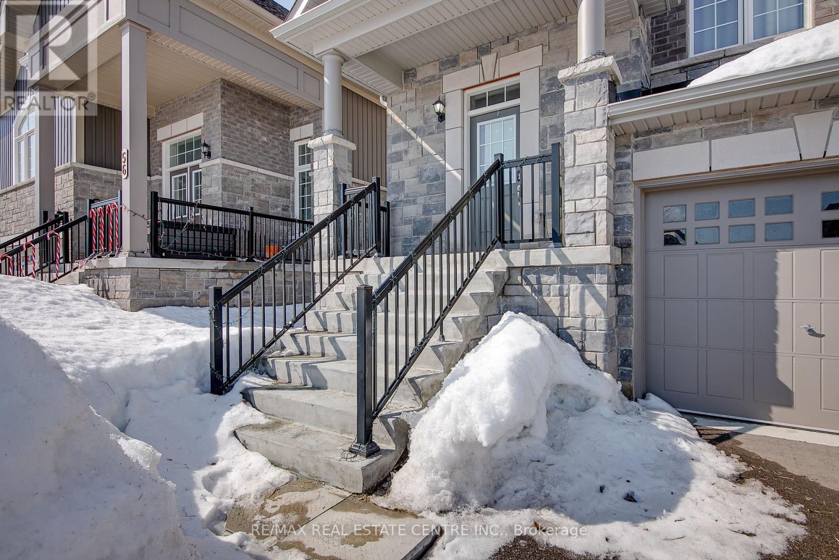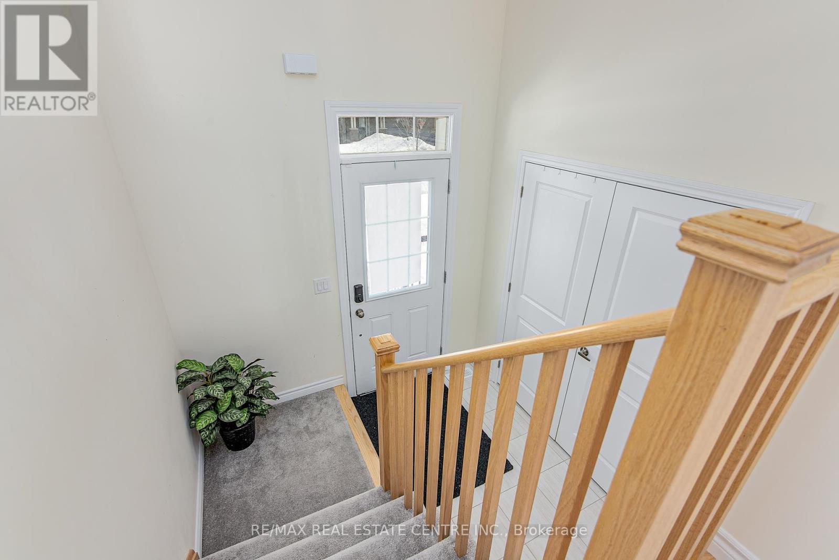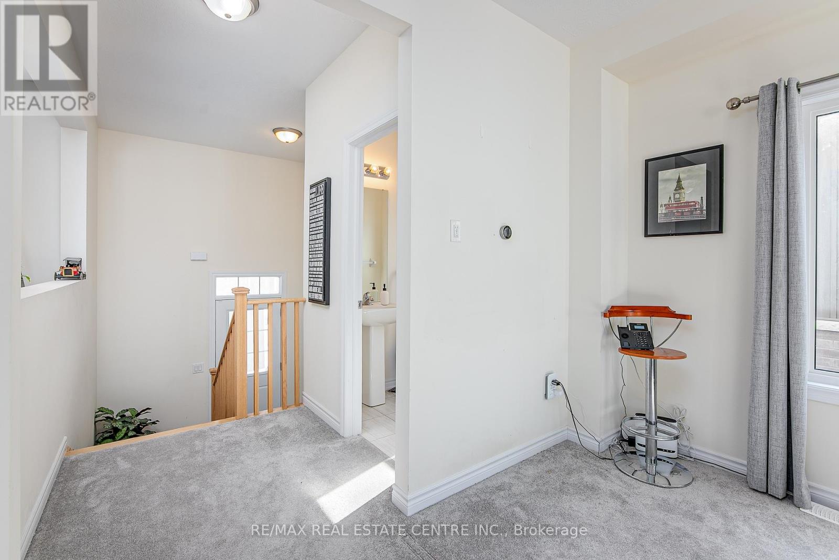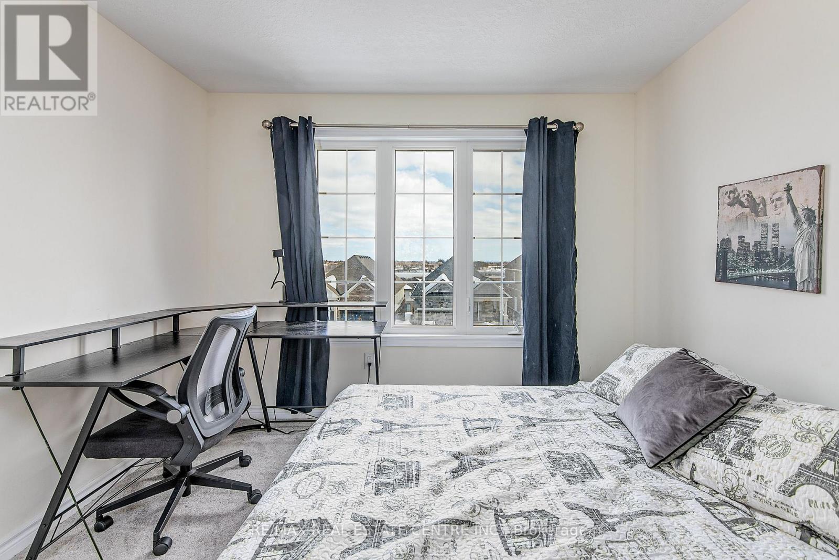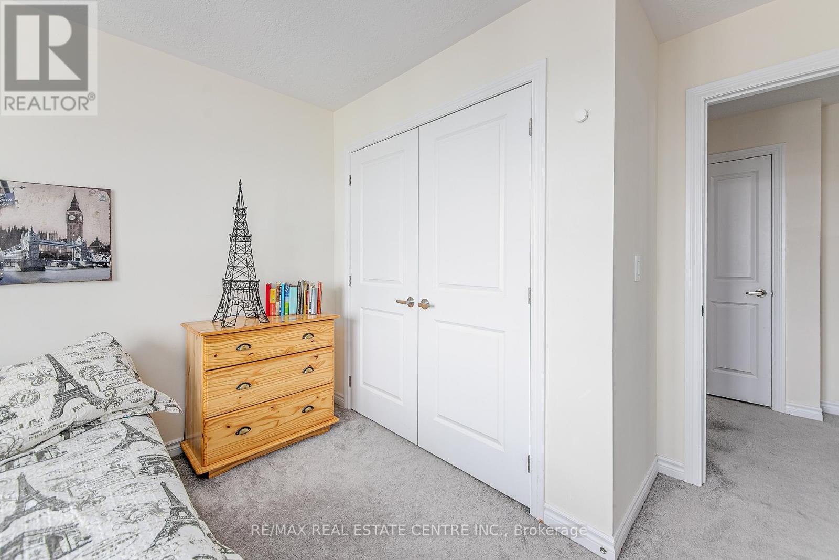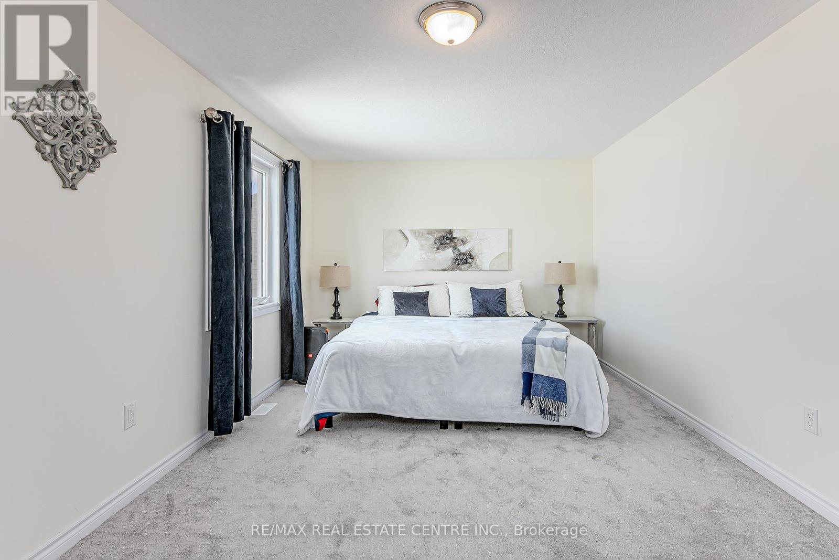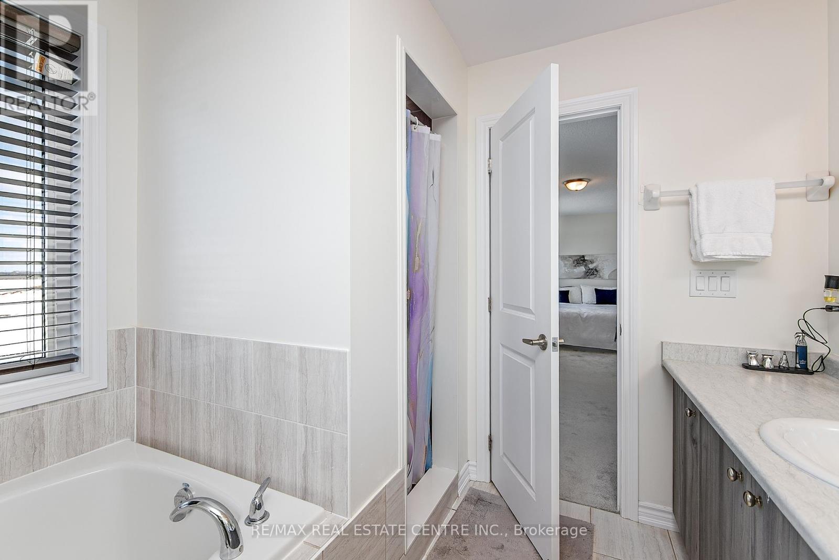58 Atlantis Drive Orillia, Ontario L3V 8L4
3 Bedroom
3 Bathroom
2000 - 2500 sqft
Central Air Conditioning, Air Exchanger
Forced Air
$819,999
Stunning 3 BDRM Detached Home-Only 2 Years Old! Move Into This Stunning 3 Bed, 3 Bath Detached Home With Double-Car Garage & Open Concept Layout. Offering 9' Ceilings, Hardwood Floors, A Spacious Kitchen With A Large Island, Upgraded Faucet, & Smart S/S Appliances, This Home Is Designed For Modern Living. The Upper Level Features Upstairs Laundry, 3 Spacious Bedrooms & A Primary Suite With A 5 Piece Ensuite & Standing Shower. Located On A Quite, Family, Friendly Street, With Brick & Stone Elevation, An 8' Tall Door & Total Parking Spots. Close To Parks, Transit & More With Remaining Tarion Warranty! (id:55499)
Property Details
| MLS® Number | S12027179 |
| Property Type | Single Family |
| Community Name | Orillia |
| Features | Sump Pump |
| Parking Space Total | 4 |
Building
| Bathroom Total | 3 |
| Bedrooms Above Ground | 3 |
| Bedrooms Total | 3 |
| Age | 0 To 5 Years |
| Amenities | Fireplace(s) |
| Appliances | Water Heater, Range, Water Purifier, Water Softener, Water Treatment, Dishwasher, Dryer, Stove, Washer, Refrigerator |
| Basement Development | Unfinished |
| Basement Features | Walk Out |
| Basement Type | N/a (unfinished) |
| Construction Style Attachment | Detached |
| Cooling Type | Central Air Conditioning, Air Exchanger |
| Exterior Finish | Brick, Concrete |
| Foundation Type | Concrete |
| Half Bath Total | 1 |
| Heating Fuel | Natural Gas |
| Heating Type | Forced Air |
| Stories Total | 3 |
| Size Interior | 2000 - 2500 Sqft |
| Type | House |
| Utility Water | Municipal Water |
Parking
| Garage |
Land
| Acreage | No |
| Size Depth | 115 Ft |
| Size Frontage | 39 Ft ,4 In |
| Size Irregular | 39.4 X 115 Ft |
| Size Total Text | 39.4 X 115 Ft |
https://www.realtor.ca/real-estate/28041744/58-atlantis-drive-orillia-orillia
Interested?
Contact us for more information


