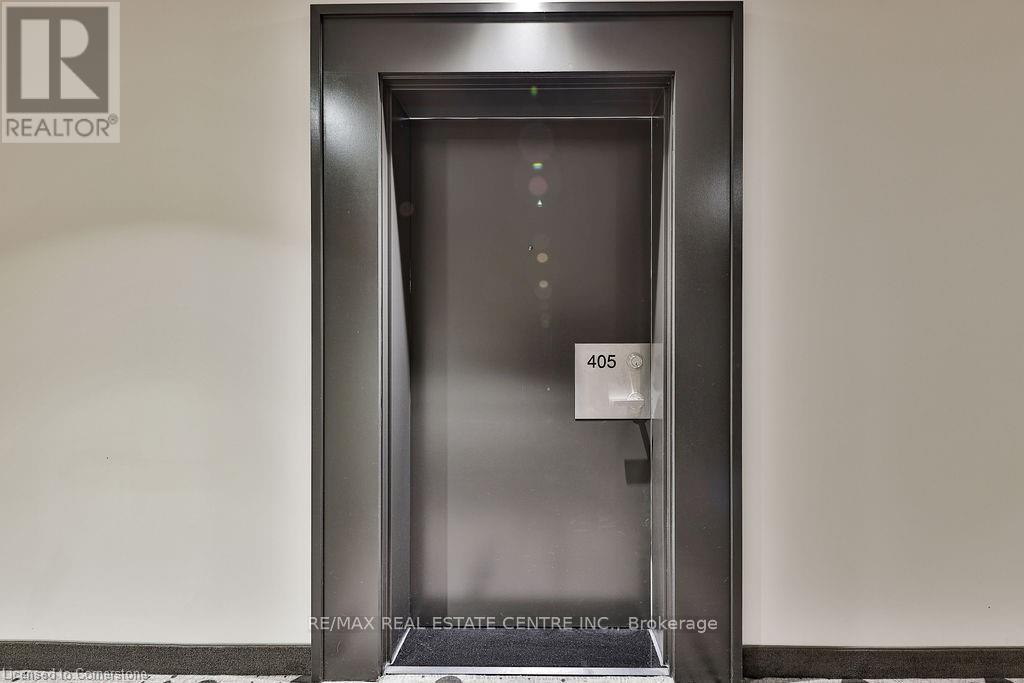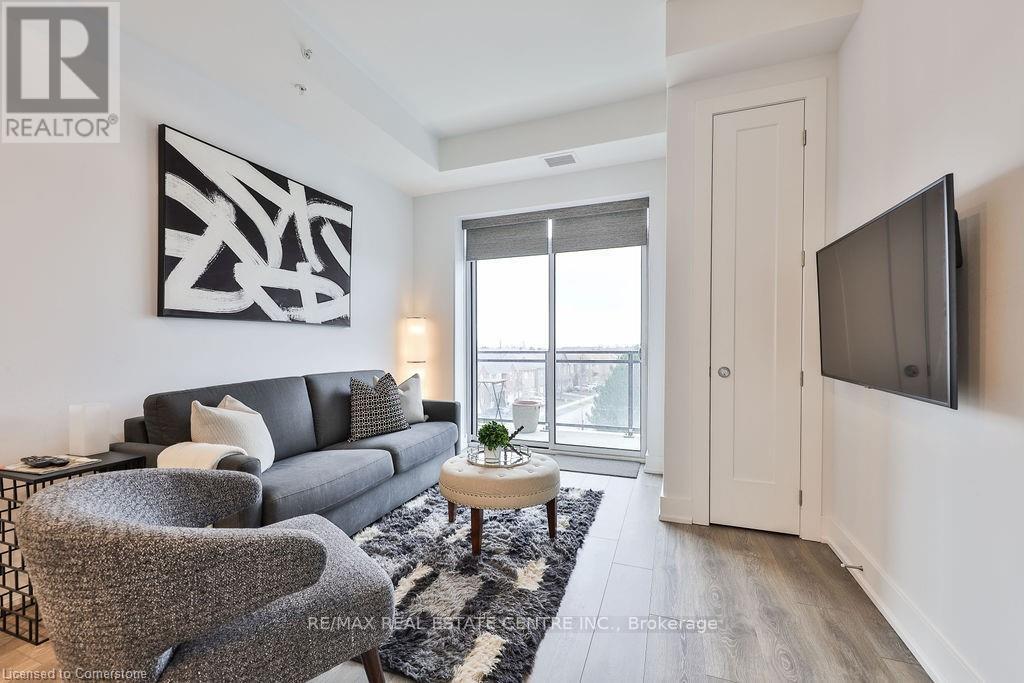2 Bedroom
1 Bathroom
600 - 699 sqft
Central Air Conditioning
Forced Air
$499,900
Perfect Opportunity for First-Time Homebuyers or Those Seeking Maintenance-Free Living! This beautifu 1-bedroom plus den condo with a private balcony offers a bright and airy open-concept layout, making it ideal for modern living. Located in the well-managed, 5-year-old boutique building Park City, the condo is situated in the desirable Tansley Woods neighbourhood. Enjoy scenic walking trails, nearby parks, and a community centre, all while being just minutes away from major highwaysperfect for commuters. The condo features 10-foot ceilings, wide-plank flooring, and a sleek contemporary kitchen equipped with stainless steel appliances, a stylish backsplash, and a breakfast bar. The living room offers a walk-out to the balcony, providing a great outdoor space to relax. The primary bedroom comes with ensuite privilege, a large window allowing plenty of natural light, and ample closet space. Additional perks include in-suite laundry, 1 underground parking spot, and a storage locker. Condo fees cover heat, water, building maintenance, snow removal, visitor parking, and access to the party room, ensuring a hassle-free lifestyle. This home offers a fantastic lifestyle in a wonderful Burlington communitydon't miss out! (id:55499)
Property Details
|
MLS® Number
|
W12027500 |
|
Property Type
|
Single Family |
|
Community Name
|
Tansley |
|
Amenities Near By
|
Park, Public Transit, Schools |
|
Community Features
|
Pet Restrictions, Community Centre |
|
Features
|
Elevator, Balcony, In Suite Laundry |
|
Parking Space Total
|
1 |
Building
|
Bathroom Total
|
1 |
|
Bedrooms Above Ground
|
1 |
|
Bedrooms Below Ground
|
1 |
|
Bedrooms Total
|
2 |
|
Age
|
6 To 10 Years |
|
Amenities
|
Party Room, Visitor Parking, Storage - Locker |
|
Appliances
|
Garage Door Opener Remote(s), All |
|
Cooling Type
|
Central Air Conditioning |
|
Exterior Finish
|
Concrete, Stucco |
|
Heating Type
|
Forced Air |
|
Size Interior
|
600 - 699 Sqft |
|
Type
|
Apartment |
Parking
Land
|
Acreage
|
No |
|
Land Amenities
|
Park, Public Transit, Schools |
Rooms
| Level |
Type |
Length |
Width |
Dimensions |
|
Main Level |
Living Room |
4.32 m |
3.4 m |
4.32 m x 3.4 m |
|
Main Level |
Den |
2.67 m |
1.75 m |
2.67 m x 1.75 m |
|
Main Level |
Kitchen |
2.67 m |
2.46 m |
2.67 m x 2.46 m |
|
Main Level |
Bedroom |
3.53 m |
2.69 m |
3.53 m x 2.69 m |
|
Main Level |
Bathroom |
|
|
Measurements not available |
|
Main Level |
Laundry Room |
1.88 m |
1.09 m |
1.88 m x 1.09 m |
https://www.realtor.ca/real-estate/28042885/405-4040-upper-middle-road-burlington-tansley-tansley






















