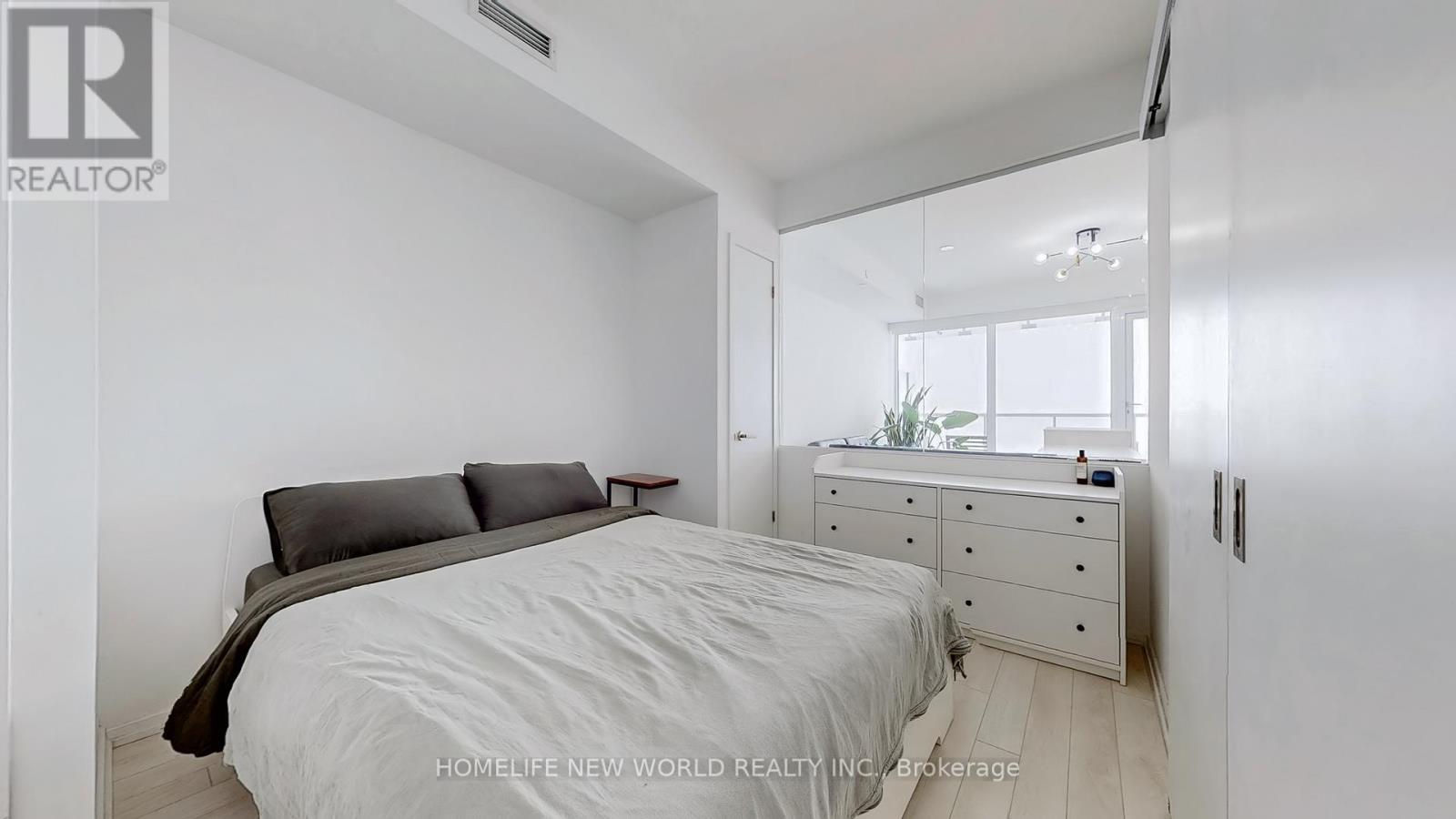5803 - 197 Yonge Street Toronto (Church-Yonge Corridor), Ontario M5B 0C1
1 Bedroom
1 Bathroom
500 - 599 sqft
Central Air Conditioning
Forced Air
$718,800Maintenance, Common Area Maintenance, Heat, Insurance
$550.59 Monthly
Maintenance, Common Area Maintenance, Heat, Insurance
$550.59 MonthlyBeautiful One Bedroom Unit In The Massey Tower, High Floor With Spectacular Panoramic East View And The Lake View, Bright And Spacious Functional Layout, Large Picture Windows In Living Room, Walk-Out To Open Balcony, Convenient Yonge And Queen Location, Steps To The Path, The Financial District, Eaton Centre And The Queen Subway Station, Immaculate Like New, Shows Like A Model Home, Pride Of Ownership, Must See. (id:55499)
Property Details
| MLS® Number | C12052428 |
| Property Type | Single Family |
| Community Name | Church-Yonge Corridor |
| Community Features | Pet Restrictions |
| Features | Balcony |
Building
| Bathroom Total | 1 |
| Bedrooms Above Ground | 1 |
| Bedrooms Total | 1 |
| Amenities | Storage - Locker |
| Appliances | Cooktop, Dishwasher, Dryer, Microwave, Oven, Washer, Window Coverings, Refrigerator |
| Cooling Type | Central Air Conditioning |
| Exterior Finish | Concrete |
| Heating Fuel | Natural Gas |
| Heating Type | Forced Air |
| Size Interior | 500 - 599 Sqft |
| Type | Apartment |
Parking
| Underground | |
| Garage |
Land
| Acreage | No |
Rooms
| Level | Type | Length | Width | Dimensions |
|---|---|---|---|---|
| Ground Level | Living Room | 4.25 m | 4.2 m | 4.25 m x 4.2 m |
| Ground Level | Dining Room | 4.39 m | 4.26 m | 4.39 m x 4.26 m |
| Ground Level | Kitchen | 4.39 m | 4.26 m | 4.39 m x 4.26 m |
| Ground Level | Primary Bedroom | 3.57 m | 2.6 m | 3.57 m x 2.6 m |
Interested?
Contact us for more information























