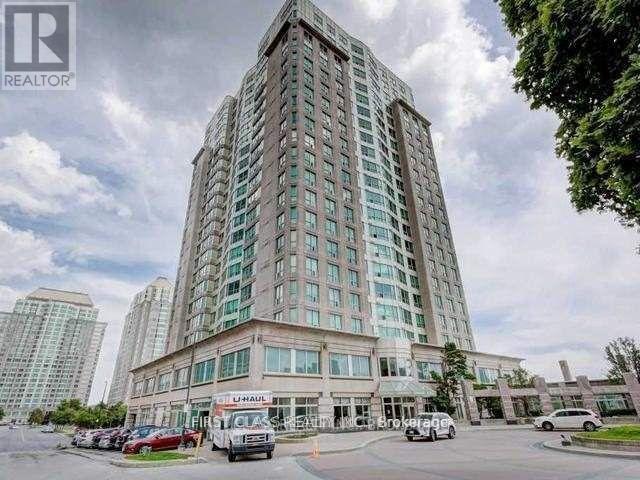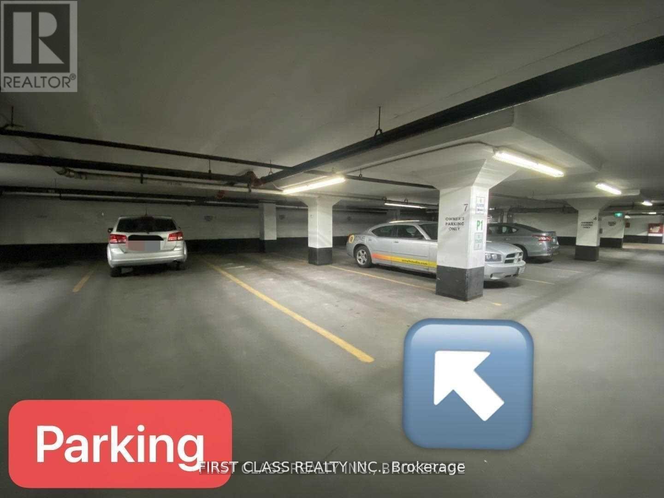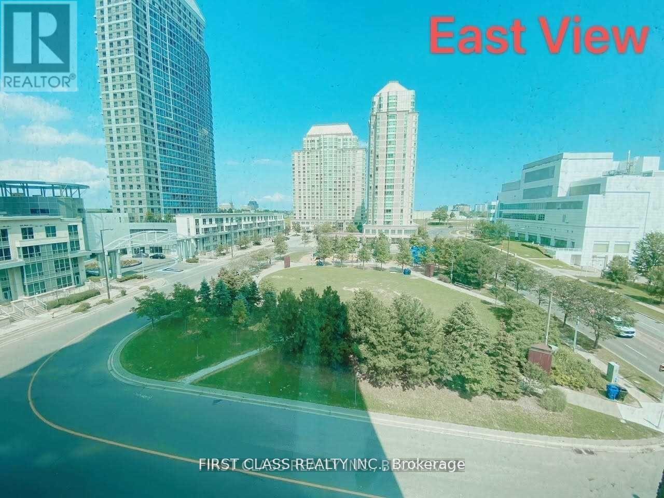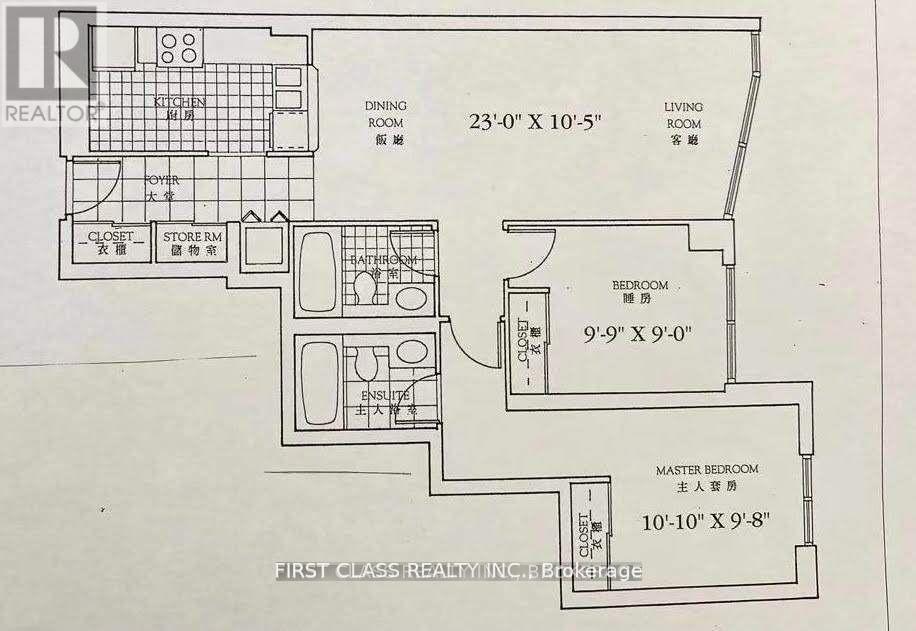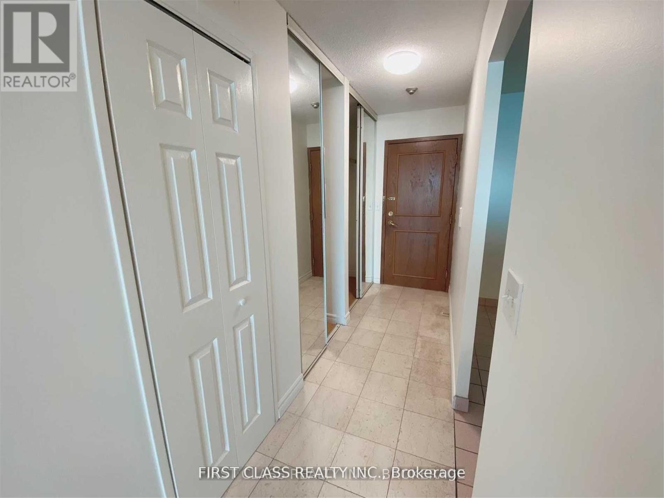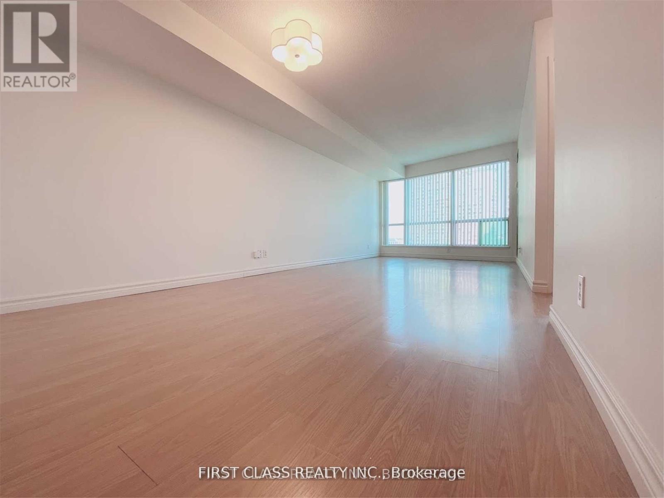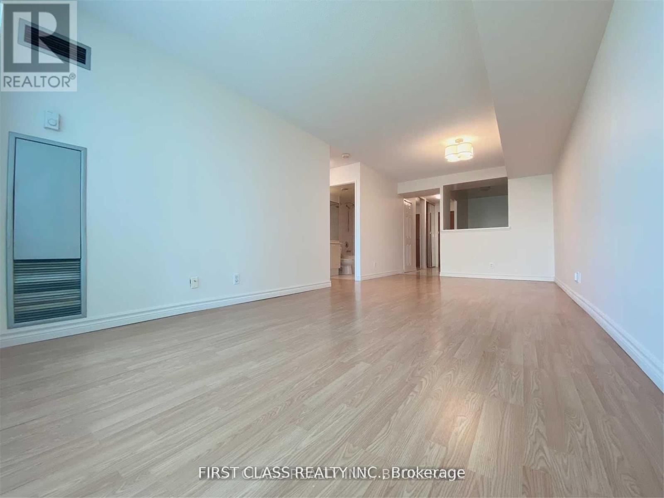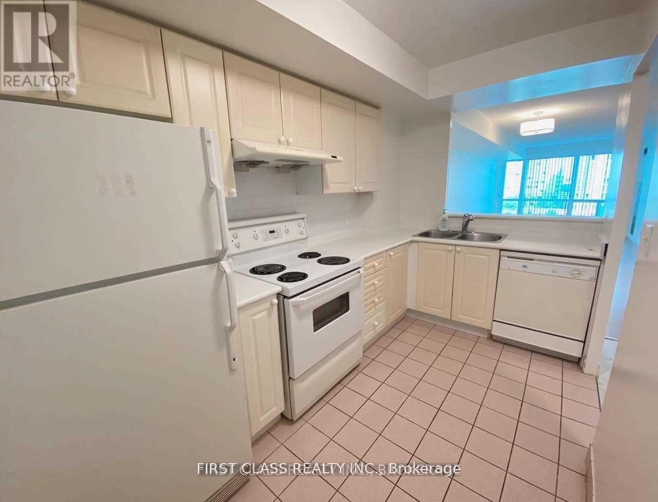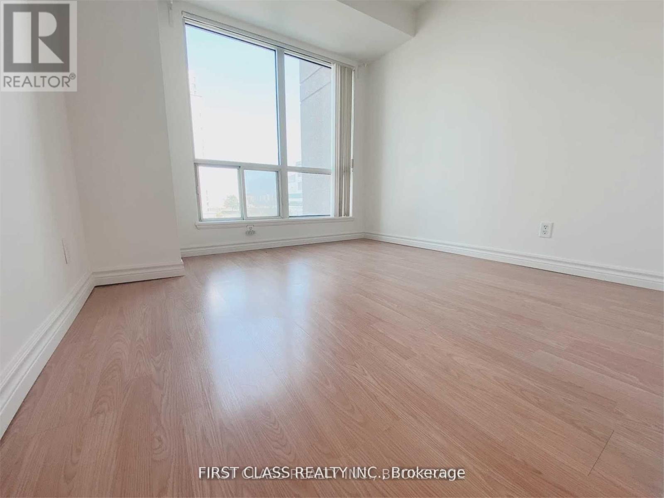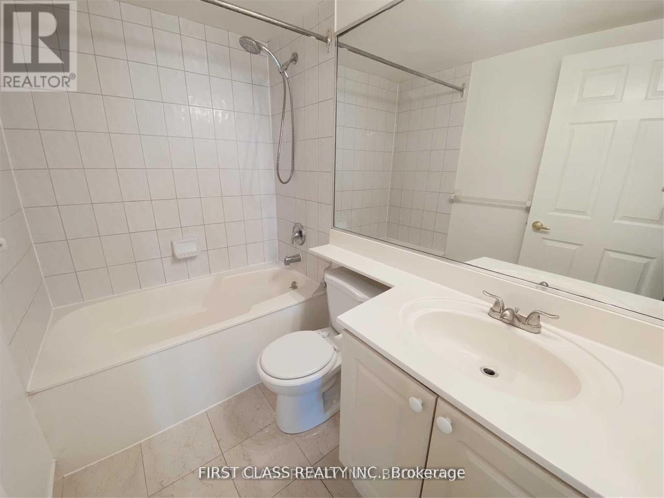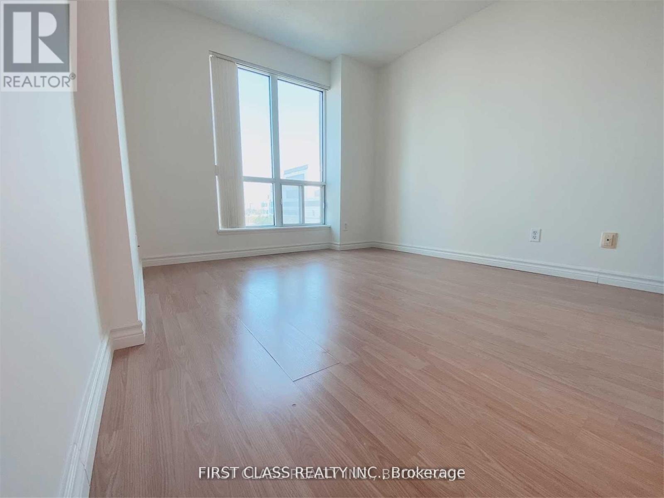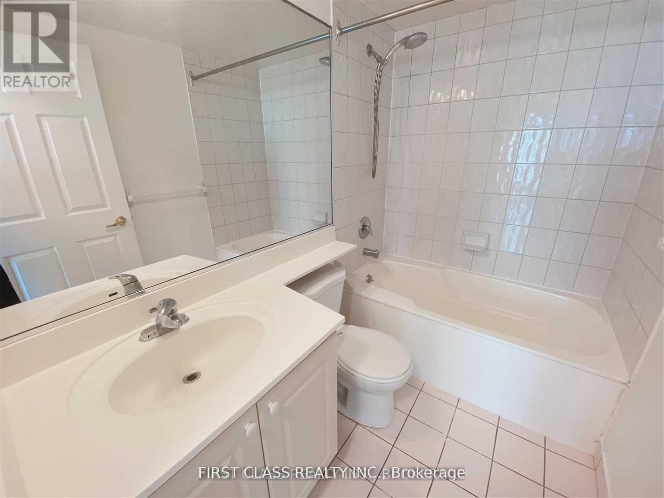606 - 8 Lee Centre Drive Toronto (Woburn), Ontario M1H 3H8
2 Bedroom
2 Bathroom
1000 - 1199 sqft
Central Air Conditioning
Forced Air
$2,750 Monthly
Lovely 2 Bedroom + 2 Full Bath Unit. Spectacular East Clearview (Facing Lee Centre Park). Functional Layout, Open Concept Kitchen, Laminate Flooring. Close To All Amenities: TTC, Highway 401, Scarborough Town Centre, Centennial College & U Of T * Super Recreational Facilities * 1+1 Parking (Tandem Parking) + One Locker Included. (id:55499)
Property Details
| MLS® Number | E12028189 |
| Property Type | Single Family |
| Community Name | Woburn |
| Amenities Near By | Park, Public Transit, Schools |
| Community Features | Pet Restrictions |
| Parking Space Total | 2 |
Building
| Bathroom Total | 2 |
| Bedrooms Above Ground | 2 |
| Bedrooms Total | 2 |
| Amenities | Security/concierge, Exercise Centre, Party Room, Visitor Parking, Storage - Locker |
| Appliances | Dishwasher, Dryer, Stove, Washer, Window Coverings, Refrigerator |
| Cooling Type | Central Air Conditioning |
| Exterior Finish | Concrete |
| Fire Protection | Security System |
| Flooring Type | Laminate, Tile |
| Heating Fuel | Natural Gas |
| Heating Type | Forced Air |
| Size Interior | 1000 - 1199 Sqft |
| Type | Apartment |
Parking
| Underground | |
| Garage | |
| Tandem |
Land
| Acreage | No |
| Land Amenities | Park, Public Transit, Schools |
Rooms
| Level | Type | Length | Width | Dimensions |
|---|---|---|---|---|
| Main Level | Dining Room | 3.17 m | 7.28 m | 3.17 m x 7.28 m |
| Main Level | Living Room | 3.17 m | 7.28 m | 3.17 m x 7.28 m |
| Main Level | Kitchen | 3.52 m | 2.03 m | 3.52 m x 2.03 m |
| Main Level | Primary Bedroom | 2.97 m | 2.97 m | 2.97 m x 2.97 m |
| Main Level | Bedroom 2 | 2.79 m | 2.94 m | 2.79 m x 2.94 m |
https://www.realtor.ca/real-estate/28044271/606-8-lee-centre-drive-toronto-woburn-woburn
Interested?
Contact us for more information

