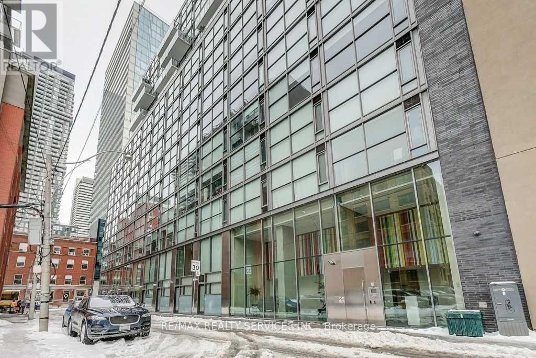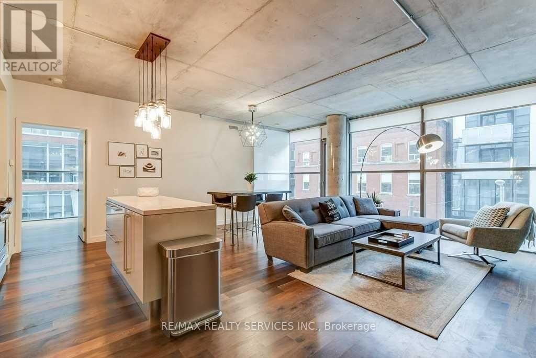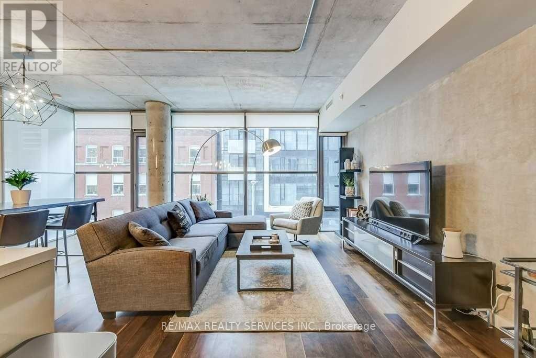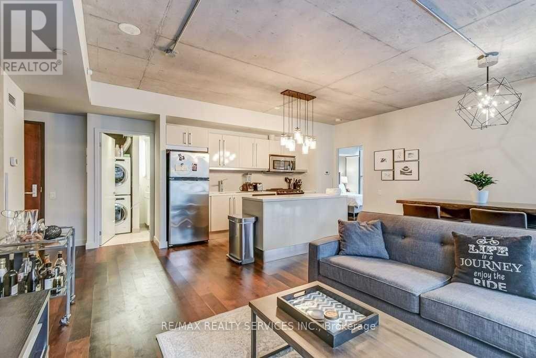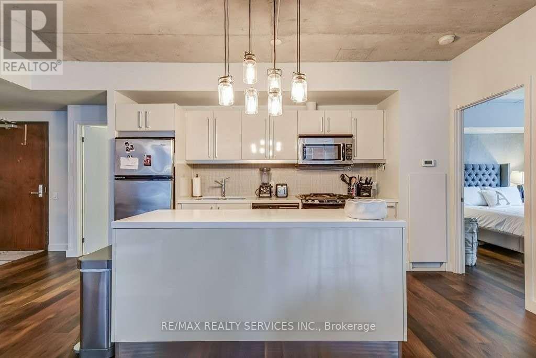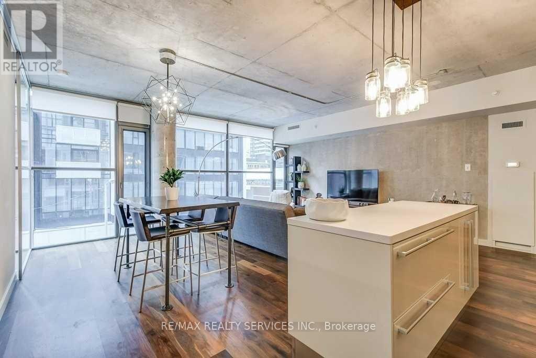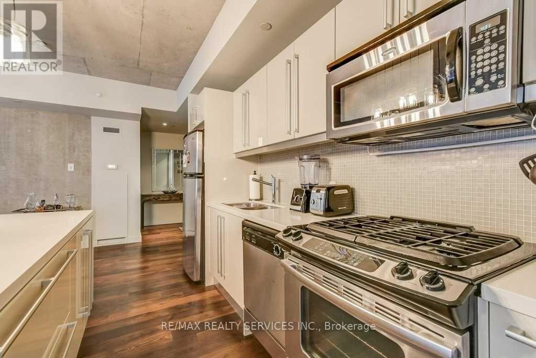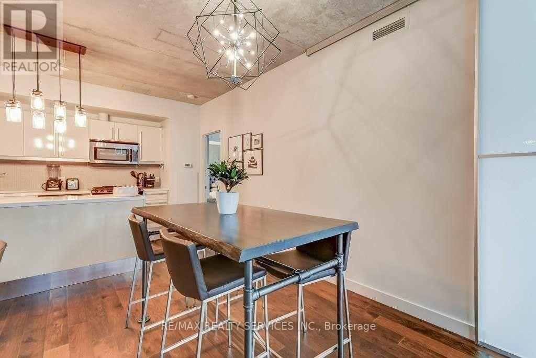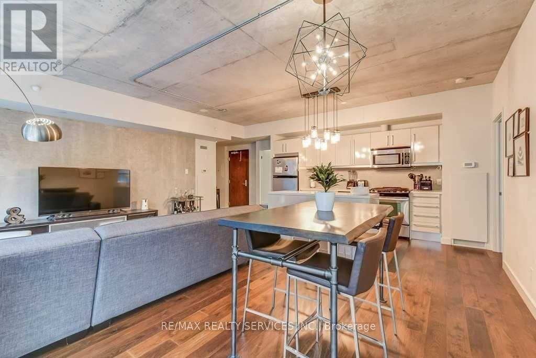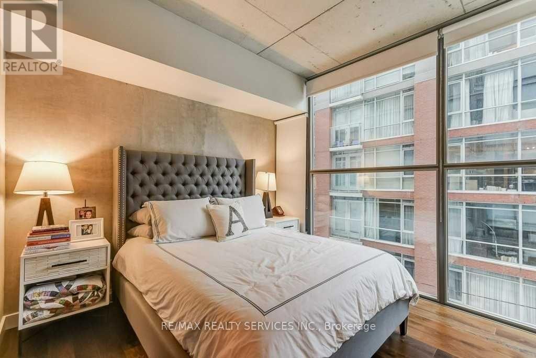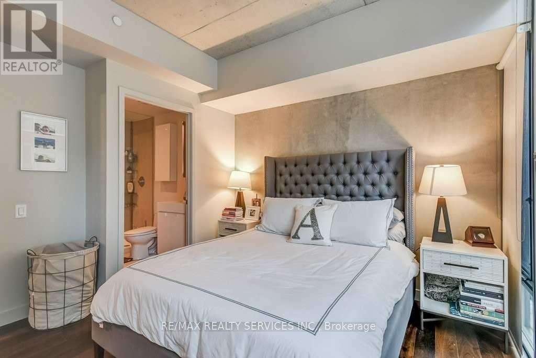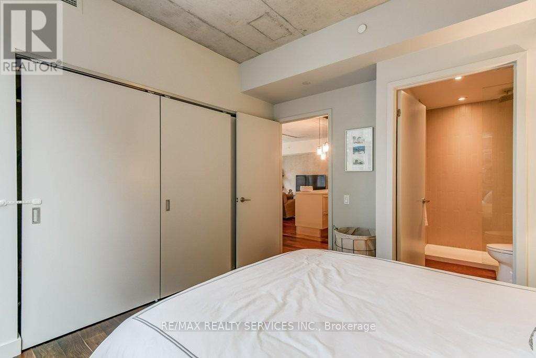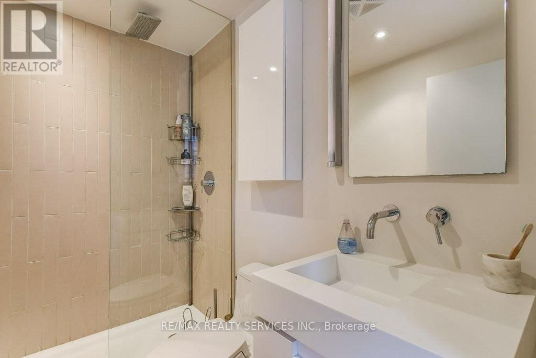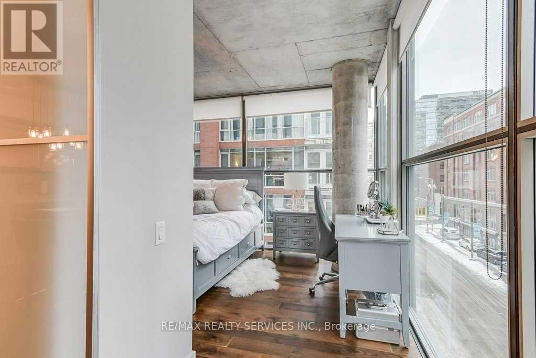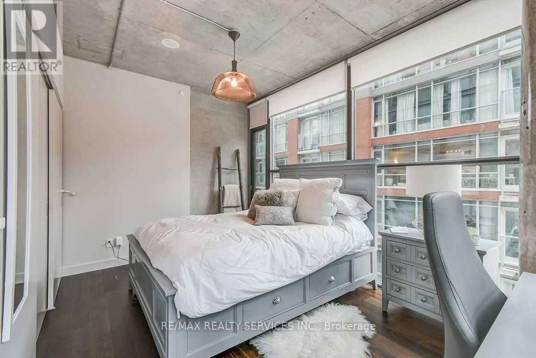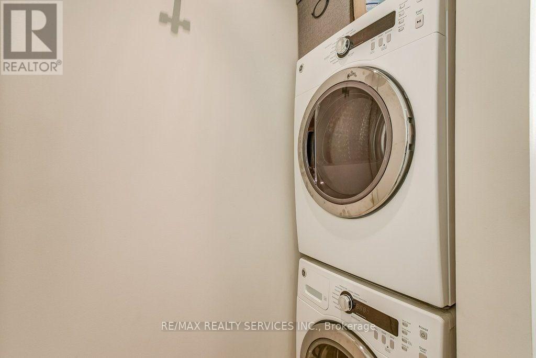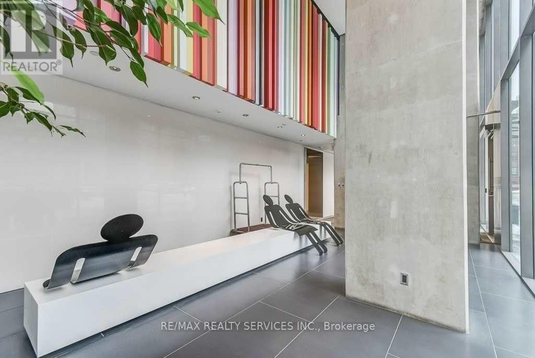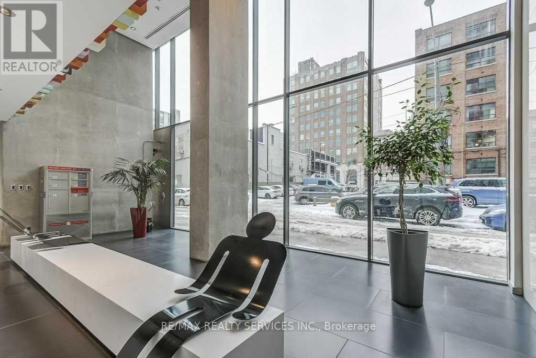2 Bedroom
2 Bathroom
900 - 999 sqft
Central Air Conditioning
Forced Air
$4,300 Monthly
**FULLY FURNISHED** Lovely Bright Corner Unit, Flooded with Natural Light, In the Boutique 'Glas Condos' at King West. Open Concept Living Space, Loft Style with Concrete 9' Ceilings and walls, Floor to ceiling Window, Hardwood Floors Throughout, Large Closets with Custom-Built Shelving, Blinds, Large Quartz Kitchen Island. In Suite Laundry provides great convenience. Kitchen includes Refrigerator, Gas Stove, Microwave, and Dishwasher. Primary Bedroom features a Triple Closet as well as private Ensuite Bathroom and floor to ceiling Windows. The Second Bedroom also boasts a Triple Closet and Floor to Ceiling Windows on the corner of the unit. Family - Guest full Bathroom off main living area. (id:55499)
Property Details
|
MLS® Number
|
C12028575 |
|
Property Type
|
Single Family |
|
Community Name
|
Waterfront Communities C1 |
|
Community Features
|
Pet Restrictions |
|
Features
|
Carpet Free |
|
Parking Space Total
|
1 |
Building
|
Bathroom Total
|
2 |
|
Bedrooms Above Ground
|
2 |
|
Bedrooms Total
|
2 |
|
Amenities
|
Storage - Locker |
|
Cooling Type
|
Central Air Conditioning |
|
Exterior Finish
|
Concrete |
|
Heating Fuel
|
Natural Gas |
|
Heating Type
|
Forced Air |
|
Size Interior
|
900 - 999 Sqft |
|
Type
|
Apartment |
Parking
Land
Rooms
| Level |
Type |
Length |
Width |
Dimensions |
|
Main Level |
Living Room |
4.37 m |
3.35 m |
4.37 m x 3.35 m |
|
Main Level |
Dining Room |
4.37 m |
2.64 m |
4.37 m x 2.64 m |
|
Main Level |
Kitchen |
2.34 m |
4.45 m |
2.34 m x 4.45 m |
|
Main Level |
Primary Bedroom |
3.96 m |
3.45 m |
3.96 m x 3.45 m |
|
Main Level |
Bedroom 2 |
4.42 m |
3.45 m |
4.42 m x 3.45 m |
https://www.realtor.ca/real-estate/28044851/410-25-oxley-street-toronto-waterfront-communities-waterfront-communities-c1

