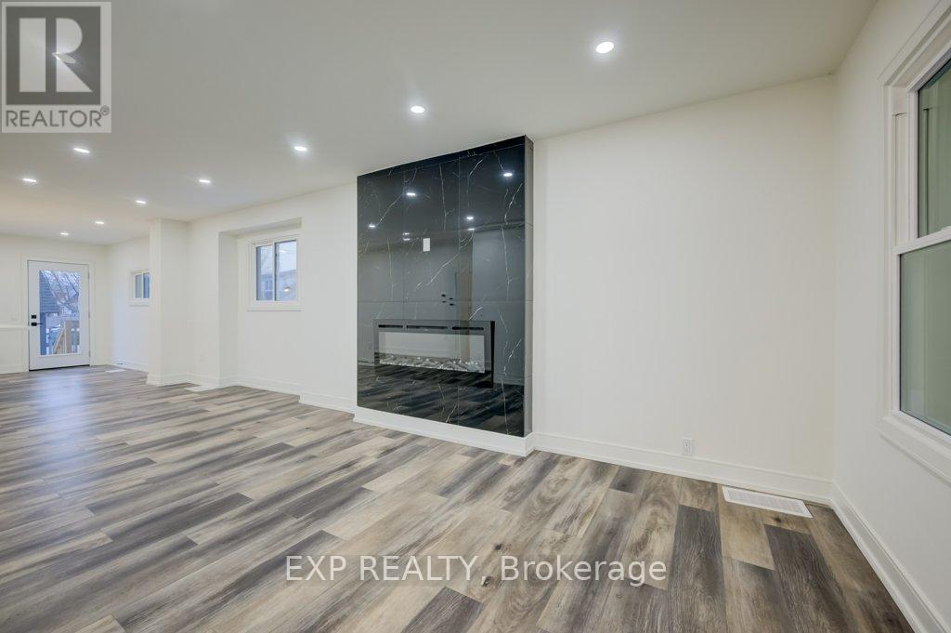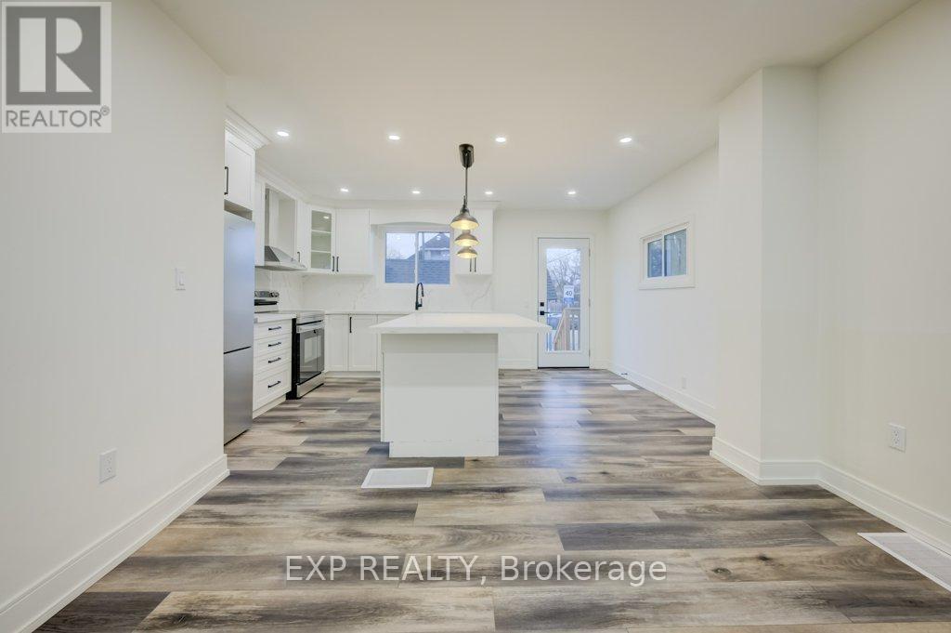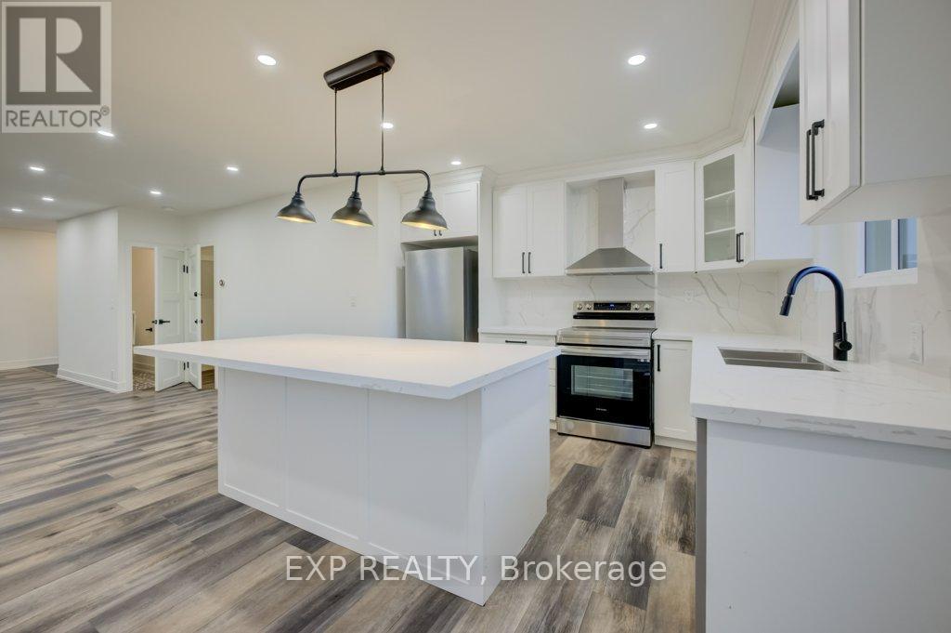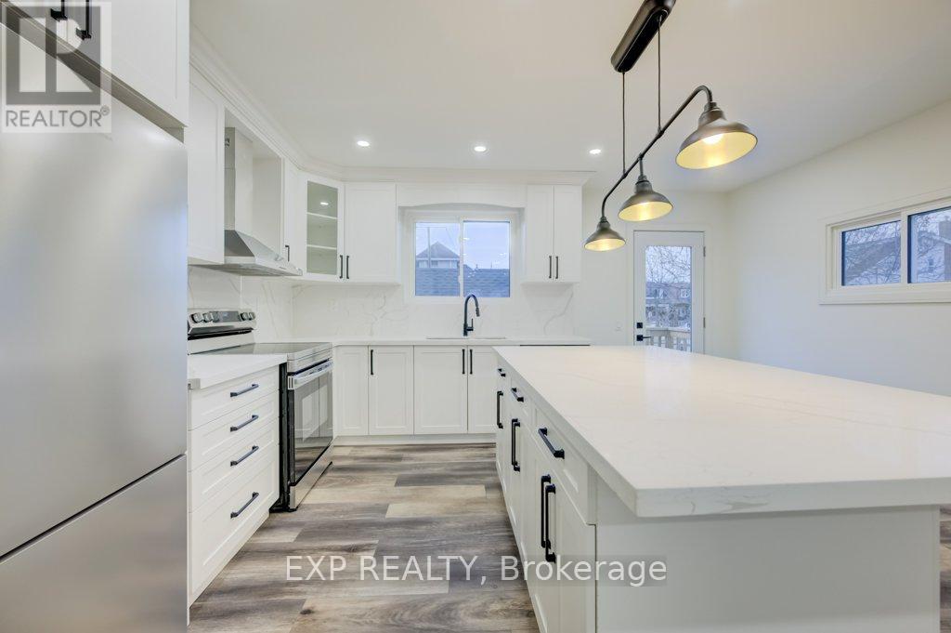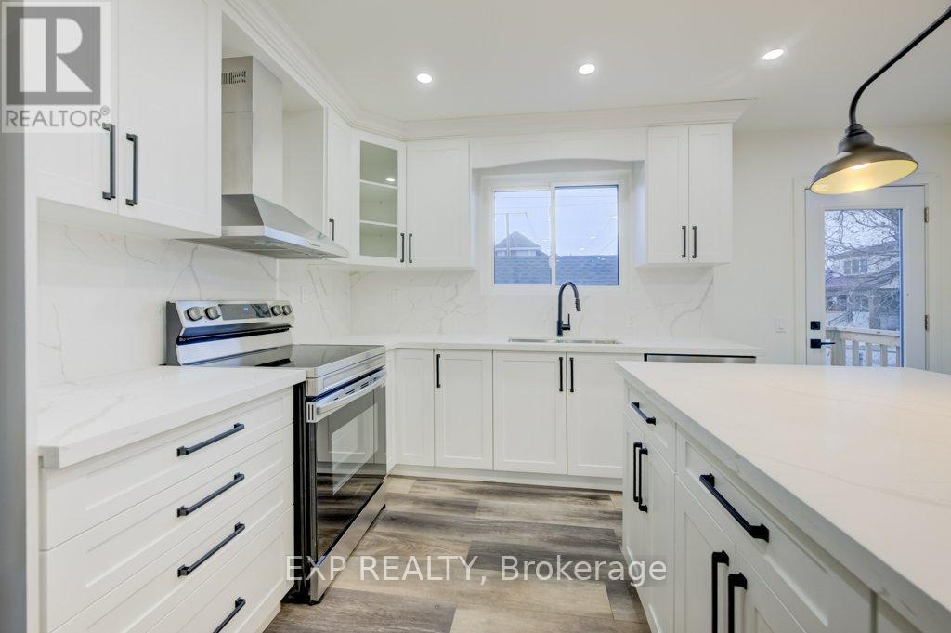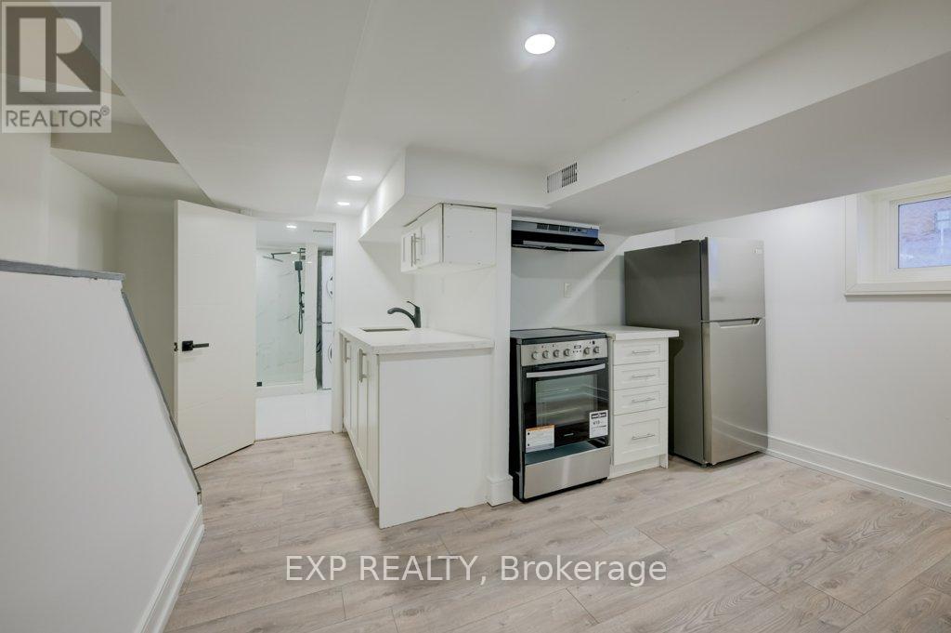4 Bedroom
3 Bathroom
700 - 1100 sqft
Fireplace
Central Air Conditioning
Forced Air
$599,900
Fully renovated in 2022, this stunning 3+1 bedroom, 2.5-bathroom detached home in Hamilton offers modern updates and incredible versatility. Major upgrades include a new furnace, air conditioning, shingles, and windows, ensuring efficiency and peace of mind. The bright, open-concept main floor features a stylish kitchen with quartz countertops, updated cabinetry, and stainless steel appliances, along with a convenient powder room. Upstairs, you'll find three spacious bedrooms and a beautifully updated 4-piece bathroom. The separate entrance basement suite adds exceptional value, offering a kitchen, bedroom, and 3-piece bathroom perfect for extended family or rental income. Situated in a desirable neighborhood close to schools, parks, shopping, and transit, this move-in-ready home is an opportunity you wont want to miss! Book your showing today! (id:55499)
Property Details
|
MLS® Number
|
X12029127 |
|
Property Type
|
Single Family |
|
Community Name
|
Gibson |
|
Equipment Type
|
Water Heater - Gas |
|
Parking Space Total
|
1 |
|
Rental Equipment Type
|
Water Heater - Gas |
Building
|
Bathroom Total
|
3 |
|
Bedrooms Above Ground
|
4 |
|
Bedrooms Total
|
4 |
|
Age
|
100+ Years |
|
Amenities
|
Fireplace(s) |
|
Appliances
|
Water Heater, Dishwasher, Dryer, Stove, Washer, Refrigerator |
|
Basement Development
|
Finished |
|
Basement Features
|
Separate Entrance |
|
Basement Type
|
N/a (finished) |
|
Construction Style Attachment
|
Detached |
|
Cooling Type
|
Central Air Conditioning |
|
Exterior Finish
|
Aluminum Siding, Brick |
|
Fireplace Present
|
Yes |
|
Foundation Type
|
Block |
|
Half Bath Total
|
1 |
|
Heating Fuel
|
Natural Gas |
|
Heating Type
|
Forced Air |
|
Stories Total
|
2 |
|
Size Interior
|
700 - 1100 Sqft |
|
Type
|
House |
|
Utility Water
|
Municipal Water |
Parking
Land
|
Acreage
|
No |
|
Sewer
|
Sanitary Sewer |
|
Size Depth
|
83 Ft ,6 In |
|
Size Frontage
|
19 Ft ,6 In |
|
Size Irregular
|
19.5 X 83.5 Ft |
|
Size Total Text
|
19.5 X 83.5 Ft|under 1/2 Acre |
|
Zoning Description
|
C |
Rooms
| Level |
Type |
Length |
Width |
Dimensions |
|
Second Level |
Bathroom |
1.95 m |
1.89 m |
1.95 m x 1.89 m |
|
Second Level |
Bedroom |
2.77 m |
2.83 m |
2.77 m x 2.83 m |
|
Second Level |
Bedroom 2 |
2.77 m |
2.9 m |
2.77 m x 2.9 m |
|
Second Level |
Primary Bedroom |
2.93 m |
2.99 m |
2.93 m x 2.99 m |
|
Lower Level |
Kitchen |
3.47 m |
3.54 m |
3.47 m x 3.54 m |
|
Lower Level |
Utility Room |
1.58 m |
4.79 m |
1.58 m x 4.79 m |
|
Lower Level |
Bathroom |
2.16 m |
2.35 m |
2.16 m x 2.35 m |
|
Lower Level |
Bedroom |
2.6 m |
4.63 m |
2.6 m x 4.63 m |
|
Main Level |
Bathroom |
1.77 m |
0.73 m |
1.77 m x 0.73 m |
|
Main Level |
Dining Room |
3.81 m |
3.81 m |
3.81 m x 3.81 m |
|
Main Level |
Kitchen |
4.63 m |
3.63 m |
4.63 m x 3.63 m |
|
Main Level |
Living Room |
2.83 m |
3.84 m |
2.83 m x 3.84 m |
https://www.realtor.ca/real-estate/28046104/145-gage-avenue-n-hamilton-gibson-gibson






