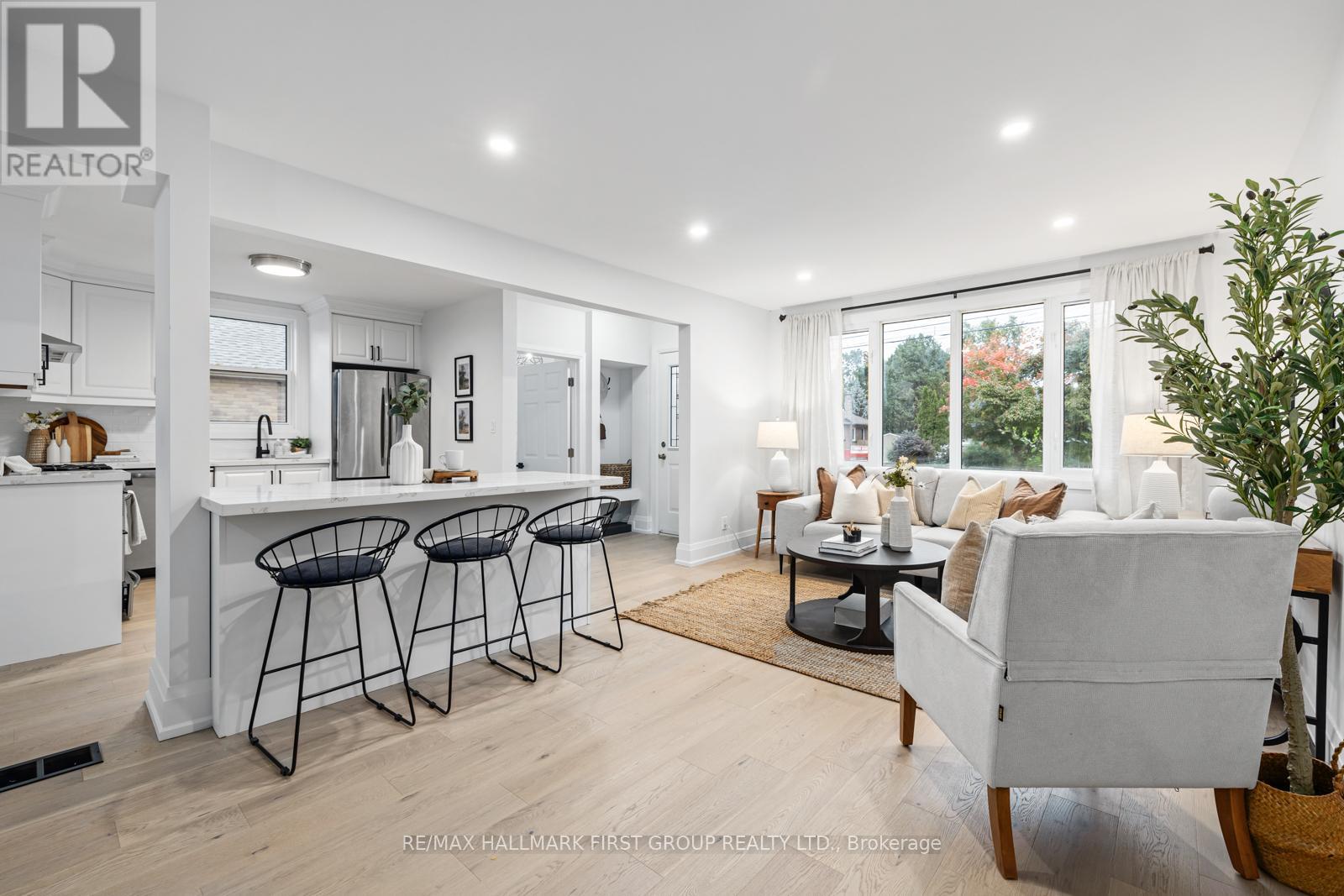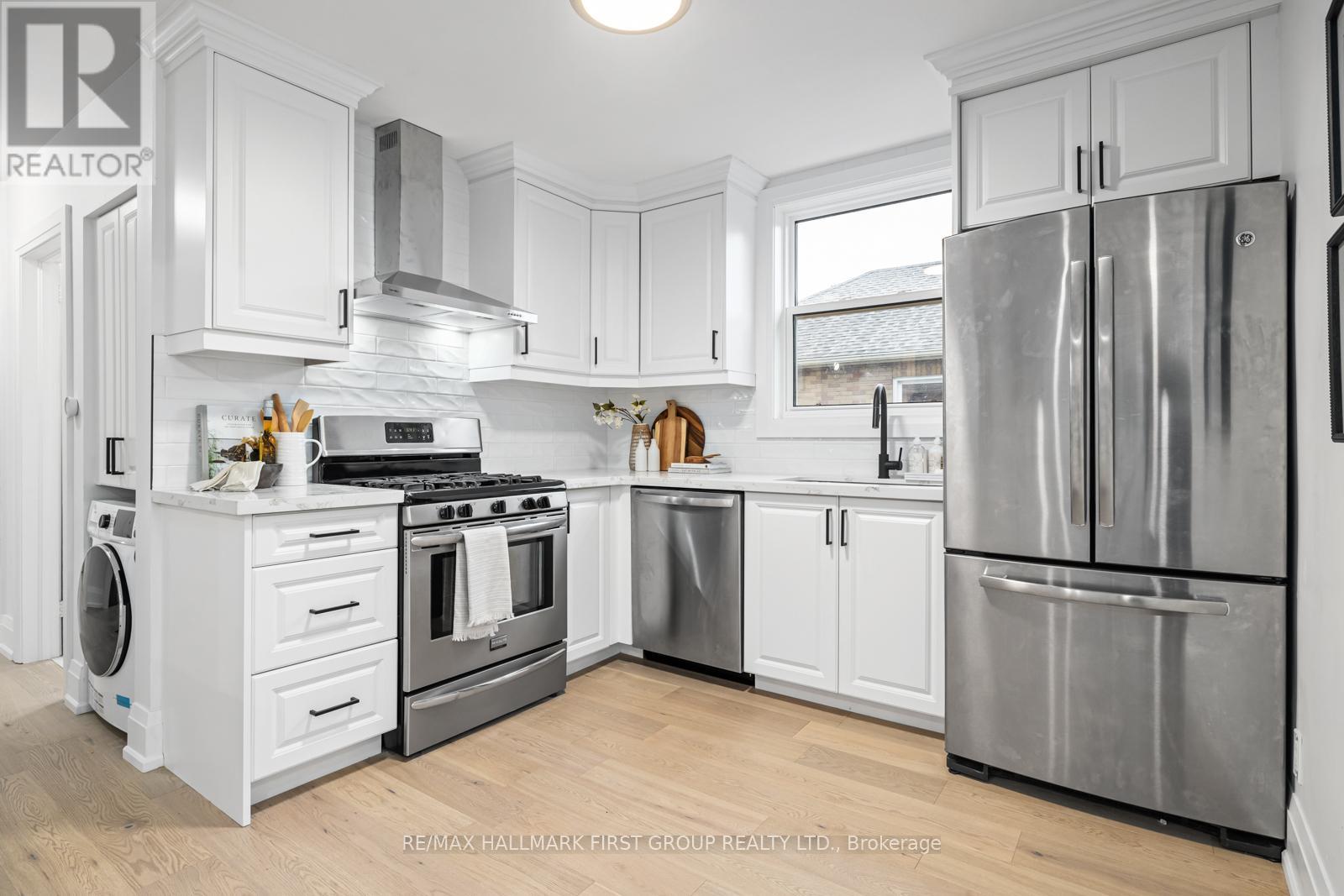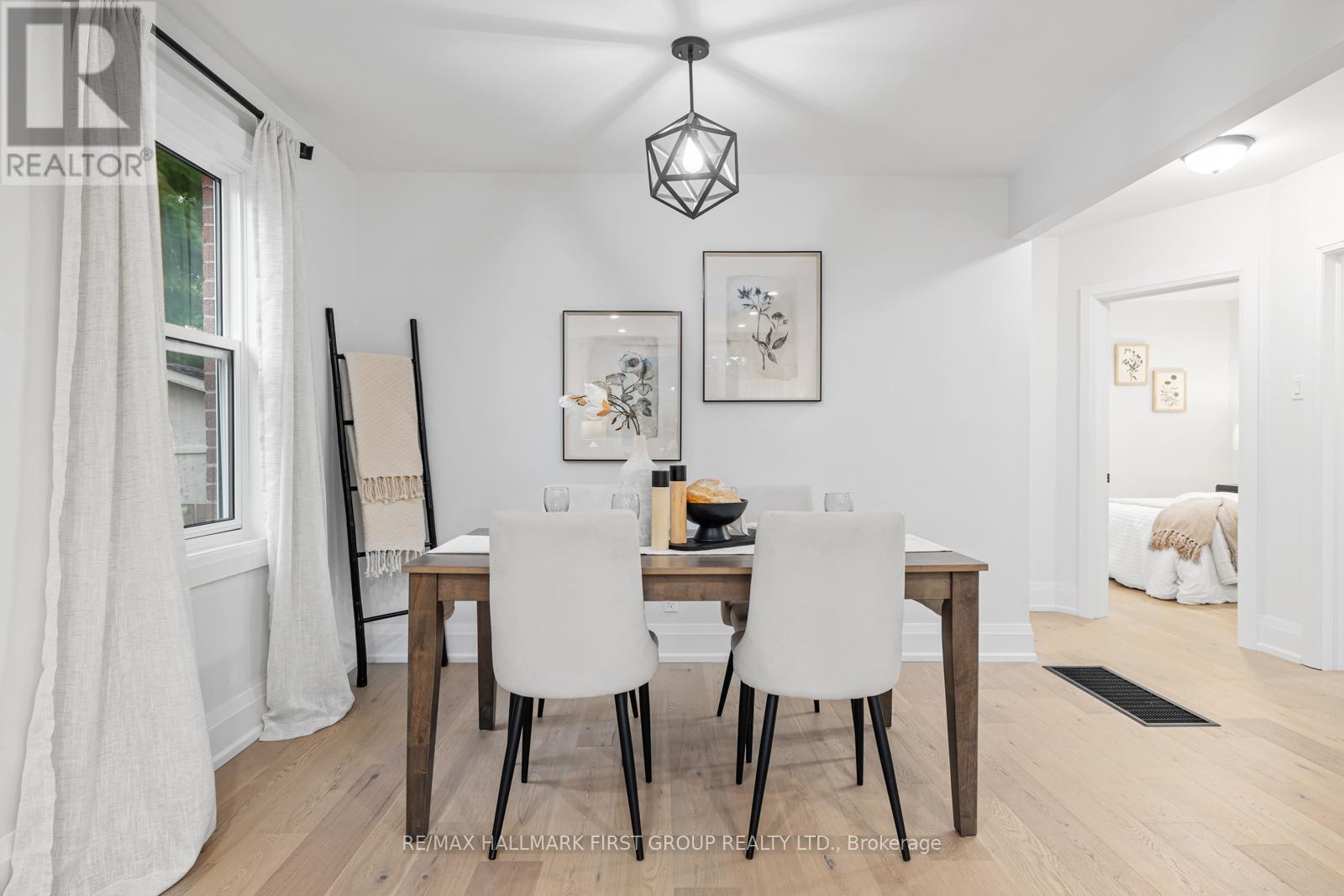4 Bedroom
2 Bathroom
Bungalow
Central Air Conditioning
Forced Air
$3,200 Monthly
Welcome Home To This Newly Renovated Bungalow In Cobourg's Desirable Downtown Core. Situated On A Oversized Lot W/ Detached Garage & No Neighbours Behind You! The Main-floor Is Bright & Spacious, W/ So Many Features & Upgrades, Such As New Hardwood Flooring, New Bathroom W/ Soaker Tub, Brand New Gourmet Kitchen W/ Stainless Appliances, Modern Cabinets With Crown Moulding, Under-cabinet Lighting Quartz Countertops & Convenient Island W/ Breakfast Bar. Two Generous Sized Bedrooms & Ensuite Laundry Round Out The Mainfloor. Downstairs You Will Find A Brand New Thoughtfully Laid Out 2 Bedroom In Law Suite W/ Luxury Plank Vinyl Flooring & Ceramic Tile Throughout. A Spacious Bathroom W/ Ensuite Laundry Make This Space Perfect For Extended Family. (id:55499)
Property Details
|
MLS® Number
|
X12029259 |
|
Property Type
|
Single Family |
|
Community Name
|
Cobourg |
|
Features
|
Carpet Free, In Suite Laundry, In-law Suite |
|
Parking Space Total
|
3 |
Building
|
Bathroom Total
|
2 |
|
Bedrooms Above Ground
|
2 |
|
Bedrooms Below Ground
|
2 |
|
Bedrooms Total
|
4 |
|
Architectural Style
|
Bungalow |
|
Basement Development
|
Finished |
|
Basement Features
|
Separate Entrance |
|
Basement Type
|
N/a (finished) |
|
Construction Style Attachment
|
Detached |
|
Cooling Type
|
Central Air Conditioning |
|
Exterior Finish
|
Brick |
|
Flooring Type
|
Hardwood, Vinyl |
|
Foundation Type
|
Concrete |
|
Heating Fuel
|
Natural Gas |
|
Heating Type
|
Forced Air |
|
Stories Total
|
1 |
|
Type
|
House |
|
Utility Water
|
Municipal Water |
Parking
Land
|
Acreage
|
No |
|
Sewer
|
Sanitary Sewer |
Rooms
| Level |
Type |
Length |
Width |
Dimensions |
|
Lower Level |
Kitchen |
2.37 m |
3.01 m |
2.37 m x 3.01 m |
|
Lower Level |
Living Room |
4.85 m |
3.48 m |
4.85 m x 3.48 m |
|
Lower Level |
Bedroom 3 |
3.32 m |
2.37 m |
3.32 m x 2.37 m |
|
Lower Level |
Bedroom 4 |
3.05 m |
3.23 m |
3.05 m x 3.23 m |
|
Main Level |
Kitchen |
2.37 m |
3.01 m |
2.37 m x 3.01 m |
|
Main Level |
Living Room |
4.57 m |
3.59 m |
4.57 m x 3.59 m |
|
Main Level |
Dining Room |
3.23 m |
2.62 m |
3.23 m x 2.62 m |
|
Main Level |
Primary Bedroom |
3.23 m |
3.35 m |
3.23 m x 3.35 m |
|
Main Level |
Bedroom 2 |
3.35 m |
2.77 m |
3.35 m x 2.77 m |
https://www.realtor.ca/real-estate/28046396/138-munroe-street-cobourg-cobourg































