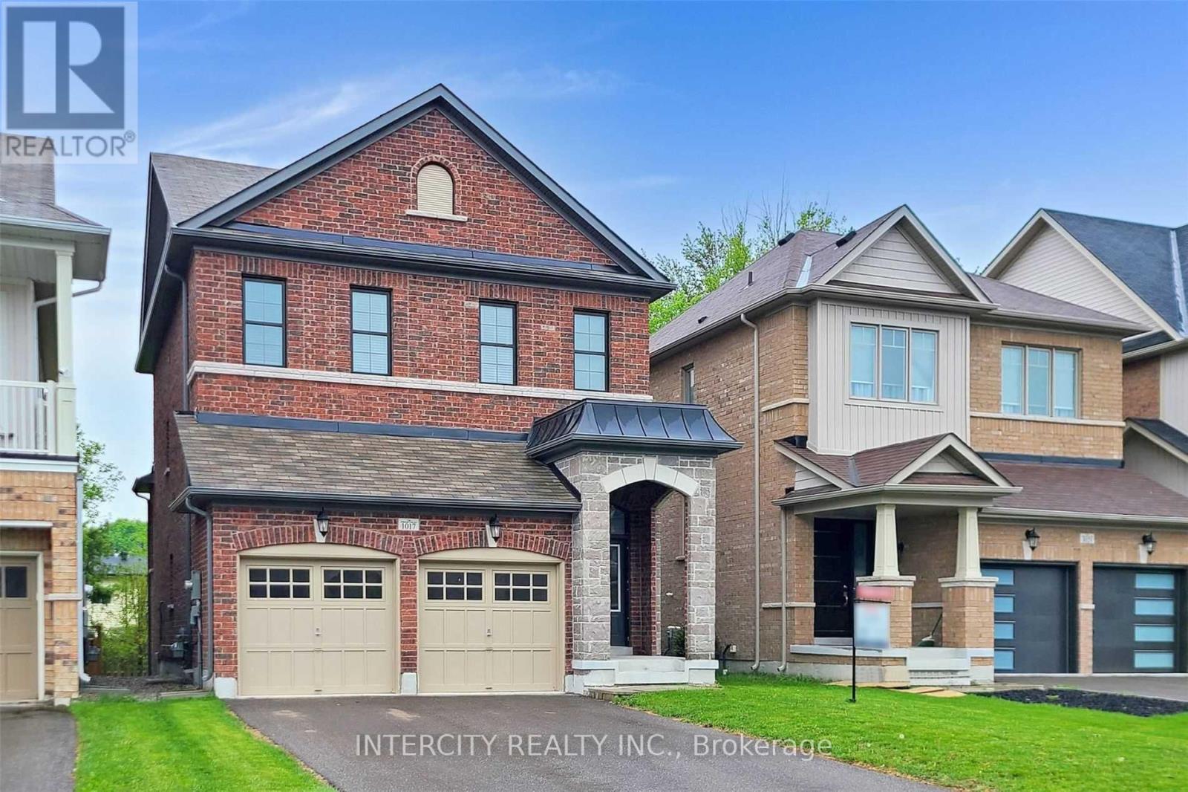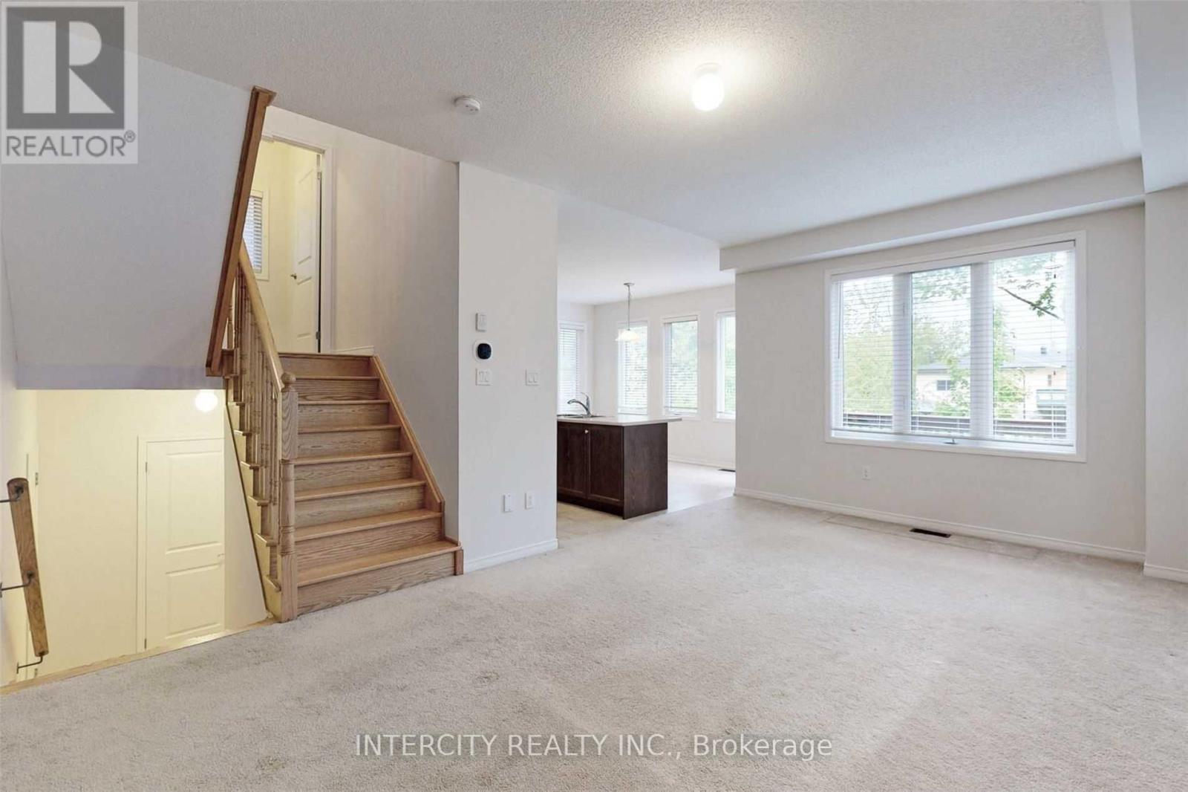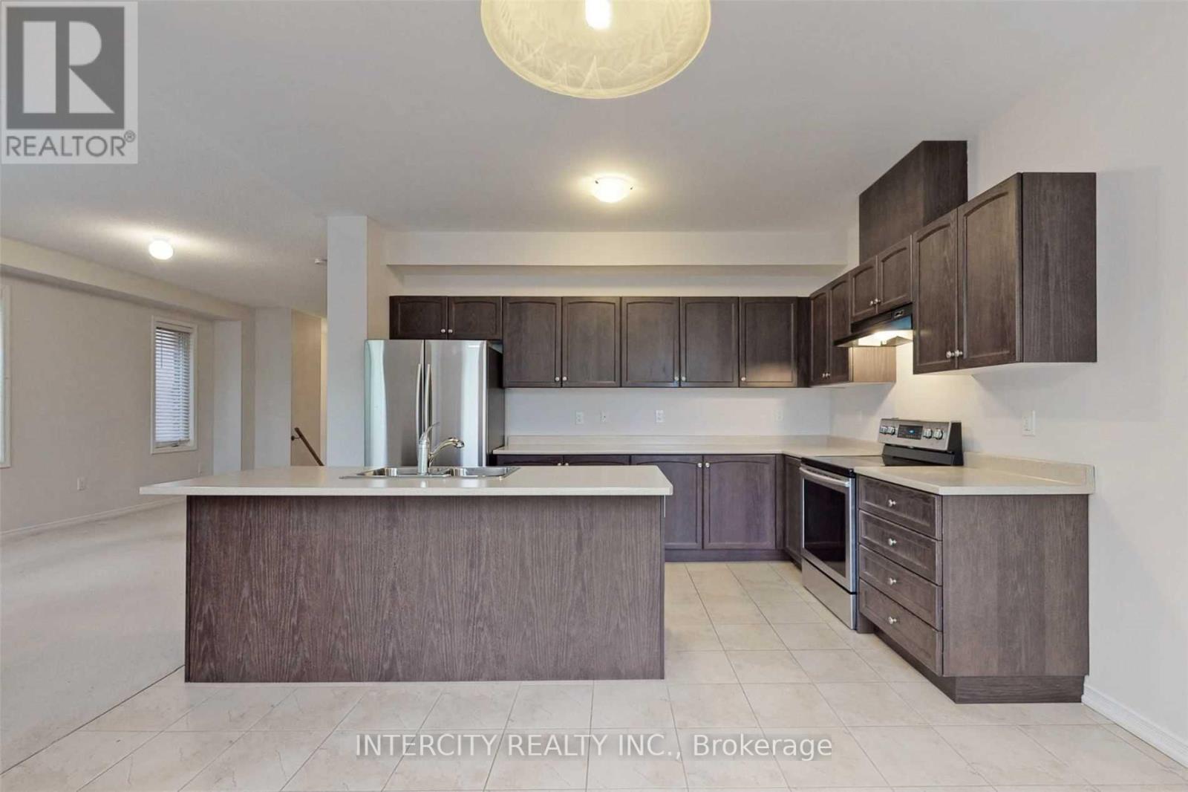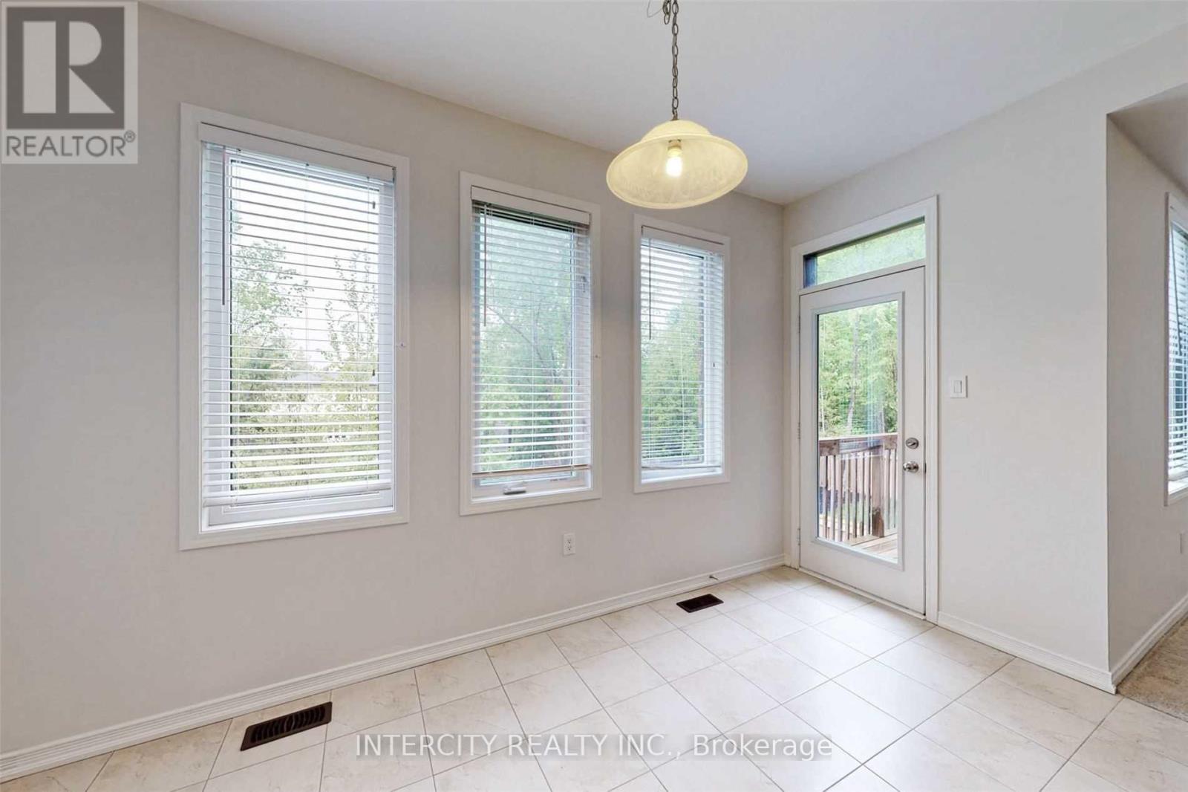1017 Abram Court Innisfil (Alcona), Ontario L9S 0K3
3 Bedroom
3 Bathroom
1500 - 2000 sqft
Central Air Conditioning
Forced Air
$959,999
Gorgeous home on a court/cul-de-sac. Walking distance to all amenities, Innisfill Beach and Lake Simcoe. Minutes to Friday Harbour. Tons of Natural Light. Treed and fenced back garden. Walk-out basement. Double-car garage with 4-car driveway for total of 6 parking spaces. Rough-in central vacuum. Back neighbors are far way back. (id:55499)
Open House
This property has open houses!
April
26
Saturday
Starts at:
1:00 pm
Ends at:3:00 pm
Property Details
| MLS® Number | N12078494 |
| Property Type | Single Family |
| Community Name | Alcona |
| Amenities Near By | Beach |
| Community Features | Community Centre |
| Features | Cul-de-sac, Sloping, Sump Pump |
| Parking Space Total | 6 |
| Structure | Deck |
Building
| Bathroom Total | 3 |
| Bedrooms Above Ground | 3 |
| Bedrooms Total | 3 |
| Age | 6 To 15 Years |
| Appliances | Garage Door Opener Remote(s), Water Heater, Dishwasher, Dryer, Garage Door Opener, Oven, Washer, Refrigerator |
| Basement Development | Unfinished |
| Basement Type | N/a (unfinished) |
| Construction Style Attachment | Detached |
| Cooling Type | Central Air Conditioning |
| Exterior Finish | Brick, Stone |
| Fire Protection | Smoke Detectors |
| Flooring Type | Carpeted |
| Foundation Type | Concrete |
| Half Bath Total | 1 |
| Heating Fuel | Natural Gas |
| Heating Type | Forced Air |
| Stories Total | 2 |
| Size Interior | 1500 - 2000 Sqft |
| Type | House |
| Utility Water | Municipal Water |
Parking
| Attached Garage | |
| Garage |
Land
| Acreage | No |
| Land Amenities | Beach |
| Sewer | Sanitary Sewer |
| Size Depth | 105 Ft ,3 In |
| Size Frontage | 36 Ft ,4 In |
| Size Irregular | 36.4 X 105.3 Ft |
| Size Total Text | 36.4 X 105.3 Ft|under 1/2 Acre |
| Surface Water | Lake/pond |
Rooms
| Level | Type | Length | Width | Dimensions |
|---|---|---|---|---|
| Second Level | Primary Bedroom | 5.38 m | 3.28 m | 5.38 m x 3.28 m |
| Second Level | Bedroom 2 | 4.27 m | 3.2 m | 4.27 m x 3.2 m |
| Second Level | Bedroom 3 | 3.53 m | 3.15 m | 3.53 m x 3.15 m |
| Main Level | Foyer | 2.69 m | 2.08 m | 2.69 m x 2.08 m |
| Main Level | Great Room | 6.32 m | 3.56 m | 6.32 m x 3.56 m |
| Main Level | Kitchen | 4.04 m | 2.59 m | 4.04 m x 2.59 m |
| Main Level | Eating Area | 4.04 m | 2.59 m | 4.04 m x 2.59 m |
Utilities
| Cable | Available |
| Sewer | Installed |
https://www.realtor.ca/real-estate/28158003/1017-abram-court-innisfil-alcona-alcona
Interested?
Contact us for more information




























