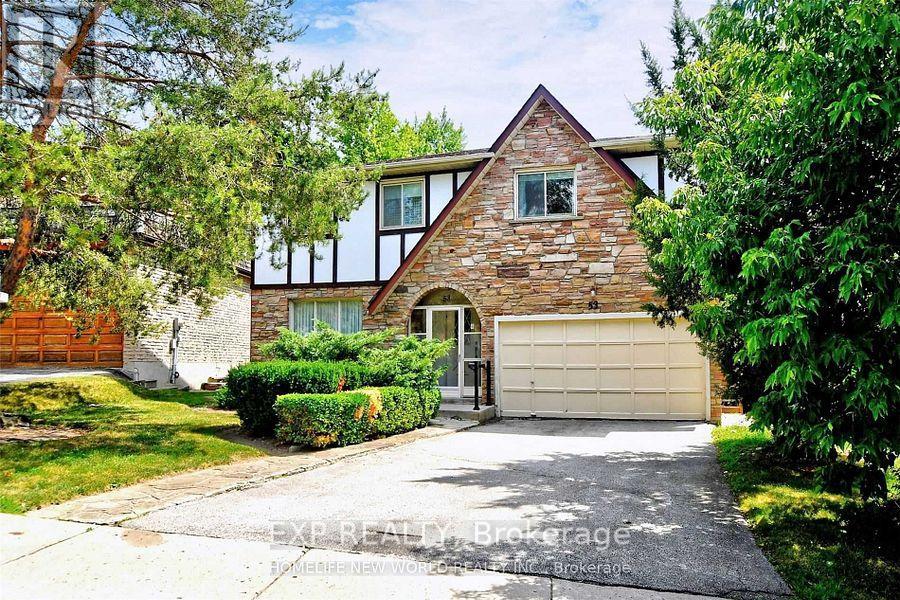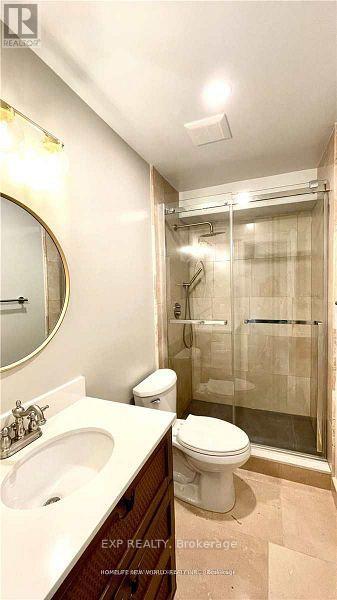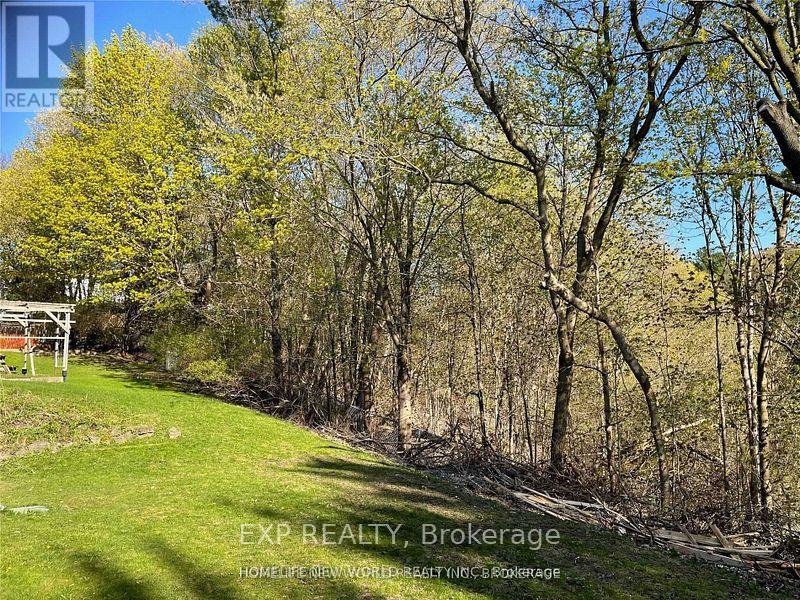2 Bedroom
2 Bathroom
Central Air Conditioning
Forced Air
$2,550 Monthly
Rarely found this Fully Renovated (2023) 2-Bedroom/2 Ensuite Walk-Out Ground Fl Apt + Fully Furnished. Living Room And Kitchen Just Face The Ravine, Unbelievable!! Both Bedrooms W/3 Pieces Ensuite. Pot lights are in the living room and kitchen, and the gourmet kitchen has stainless steel appliances and a granite countertop. Excellent Neighborhood, Close To School (Public, Catholic, A. Y. Jackson High School, and CMCC college), 2 Minutes Walking To TTC Stop, Close To Go Train Station/Parks/Library/Shops/. **Rent includes All Utilities, High Speed Internet, and 1 Outside Parking Spot" (id:55499)
Property Details
|
MLS® Number
|
C12062594 |
|
Property Type
|
Single Family |
|
Community Name
|
Hillcrest Village |
|
Communication Type
|
High Speed Internet |
|
Features
|
In Suite Laundry |
|
Parking Space Total
|
1 |
|
Structure
|
Patio(s) |
Building
|
Bathroom Total
|
2 |
|
Bedrooms Above Ground
|
2 |
|
Bedrooms Total
|
2 |
|
Appliances
|
Dishwasher, Dryer, Hood Fan, Stove, Washer, Refrigerator |
|
Basement Type
|
Full |
|
Construction Status
|
Insulation Upgraded |
|
Construction Style Attachment
|
Detached |
|
Cooling Type
|
Central Air Conditioning |
|
Exterior Finish
|
Brick |
|
Flooring Type
|
Hardwood |
|
Foundation Type
|
Block |
|
Heating Fuel
|
Natural Gas |
|
Heating Type
|
Forced Air |
|
Stories Total
|
2 |
|
Type
|
House |
|
Utility Water
|
Municipal Water |
Parking
|
Attached Garage
|
|
|
No Garage
|
|
Land
|
Acreage
|
No |
|
Sewer
|
Sanitary Sewer |
|
Size Depth
|
110 Ft |
|
Size Frontage
|
44 Ft ,7 In |
|
Size Irregular
|
44.64 X 110 Ft |
|
Size Total Text
|
44.64 X 110 Ft |
Rooms
| Level |
Type |
Length |
Width |
Dimensions |
|
Ground Level |
Living Room |
|
|
Measurements not available |
|
Ground Level |
Kitchen |
|
|
Measurements not available |
|
Ground Level |
Bedroom |
|
|
Measurements not available |
|
Ground Level |
Bedroom 2 |
|
|
Measurements not available |
https://www.realtor.ca/real-estate/28122085/back-ground-fl-53-aspenwood-drive-toronto-hillcrest-village-hillcrest-village










