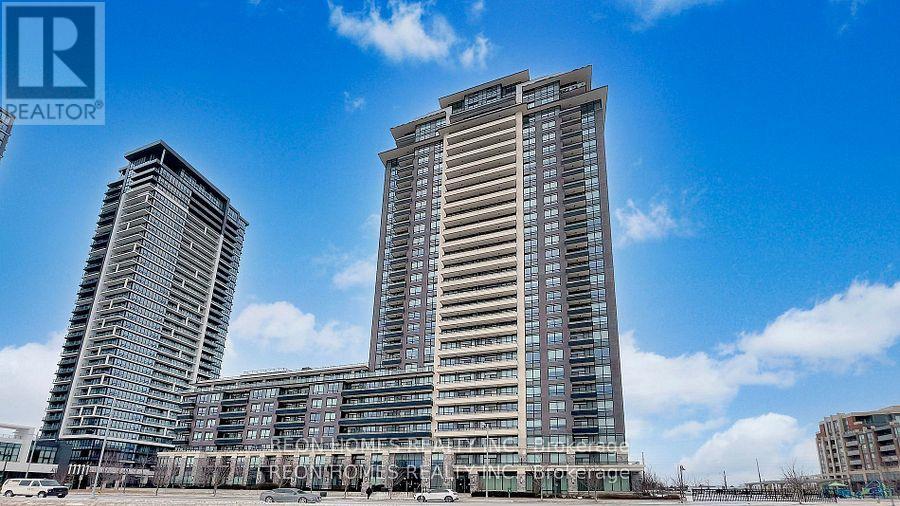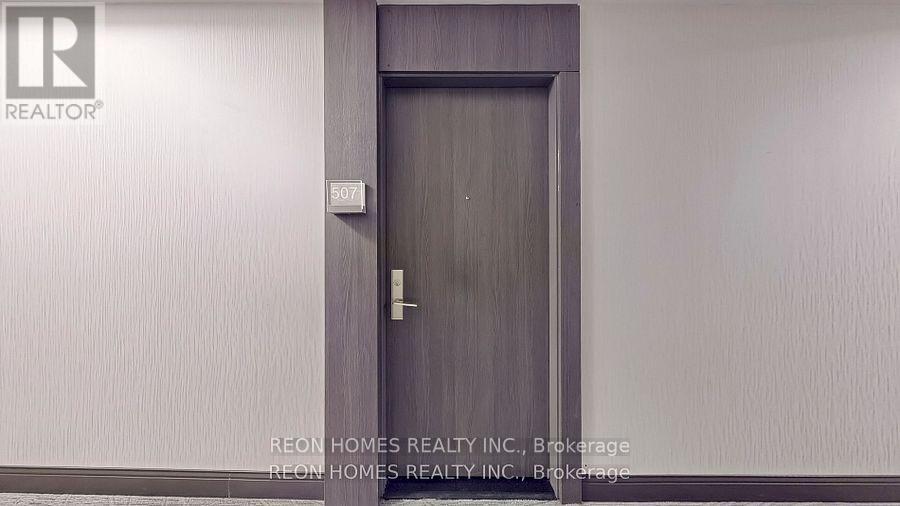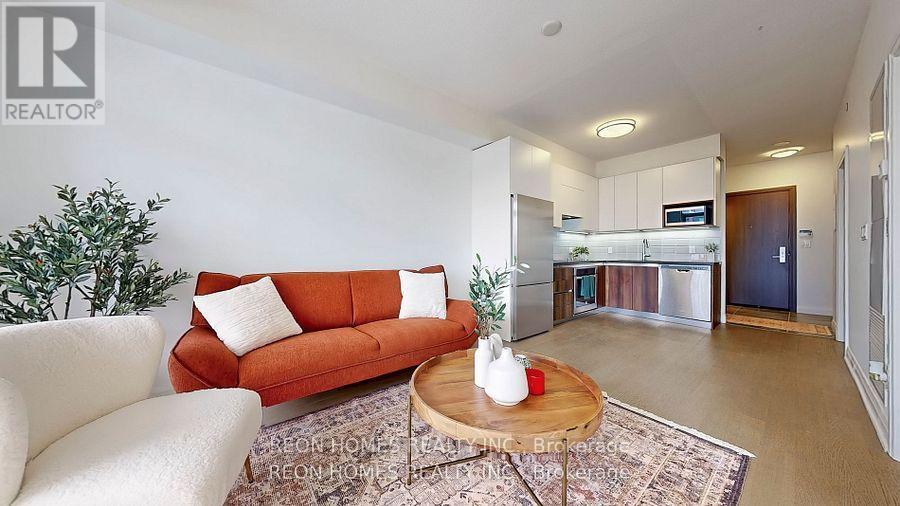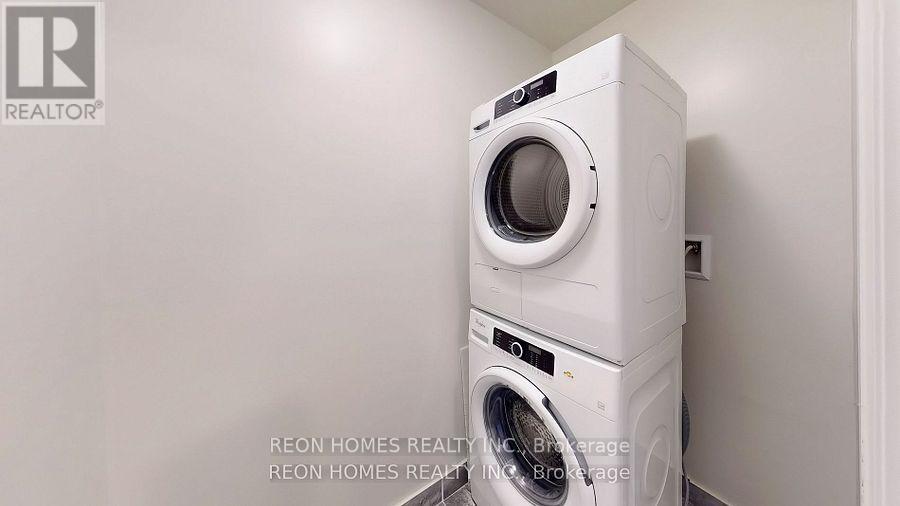507 - 15 Water Walk Drive Markham (Unionville), Ontario L6G 0G2
$668,900Maintenance, Common Area Maintenance, Insurance, Parking
$546.41 Monthly
Maintenance, Common Area Maintenance, Insurance, Parking
$546.41 MonthlyStunning High Floor Unit in a Prime Markham Location - Bright, Open, Unobstructed East-Facing View and a Large Balcony! This 1 + 1 Unit Boasts a Modern Interior with an open Den and 2 Washrooms, offering both Style and Functionality! Double Closets in Bedroom! Spacious Laundry! Ample Storage! This Chic Unit certainly provides a Comfortable Living Space ideal for those seeking Urban Living in the Heart of Markham! 1 Parking Included! Bldg Features Amazing Amenities: Concierge, Gym, Games Room, Rooftop BBQ/Party Room, Infinity Pool, and visitor parking! Easy Access to 404, 407, Viva Bus! Walk to parks, Schools, Restaurants, Plazas, Supermarkets etc.! Minutes drive to the York University Markham Campus! This convenient location puts you in the perfect community along Rouge River Valley! Don't Miss It! (id:55499)
Property Details
| MLS® Number | N12078221 |
| Property Type | Single Family |
| Community Name | Unionville |
| Community Features | Pet Restrictions |
| Features | Balcony, Carpet Free, In Suite Laundry |
| Parking Space Total | 1 |
Building
| Bathroom Total | 2 |
| Bedrooms Above Ground | 1 |
| Bedrooms Below Ground | 1 |
| Bedrooms Total | 2 |
| Appliances | Cooktop, Dishwasher, Dryer, Oven, Hood Fan, Washer, Window Coverings, Refrigerator |
| Cooling Type | Central Air Conditioning |
| Exterior Finish | Concrete |
| Flooring Type | Laminate |
| Half Bath Total | 1 |
| Heating Fuel | Natural Gas |
| Heating Type | Forced Air |
| Size Interior | 600 - 699 Sqft |
| Type | Apartment |
Parking
| Underground | |
| Garage |
Land
| Acreage | No |
Rooms
| Level | Type | Length | Width | Dimensions |
|---|---|---|---|---|
| Main Level | Living Room | 4.86 m | 3.05 m | 4.86 m x 3.05 m |
| Main Level | Dining Room | 4.86 m | 3.05 m | 4.86 m x 3.05 m |
| Main Level | Kitchen | 4.35 m | 2.44 m | 4.35 m x 2.44 m |
| Main Level | Primary Bedroom | 3.56 m | 2.99 m | 3.56 m x 2.99 m |
| Main Level | Den | Measurements not available |
https://www.realtor.ca/real-estate/28157505/507-15-water-walk-drive-markham-unionville-unionville
Interested?
Contact us for more information

















































