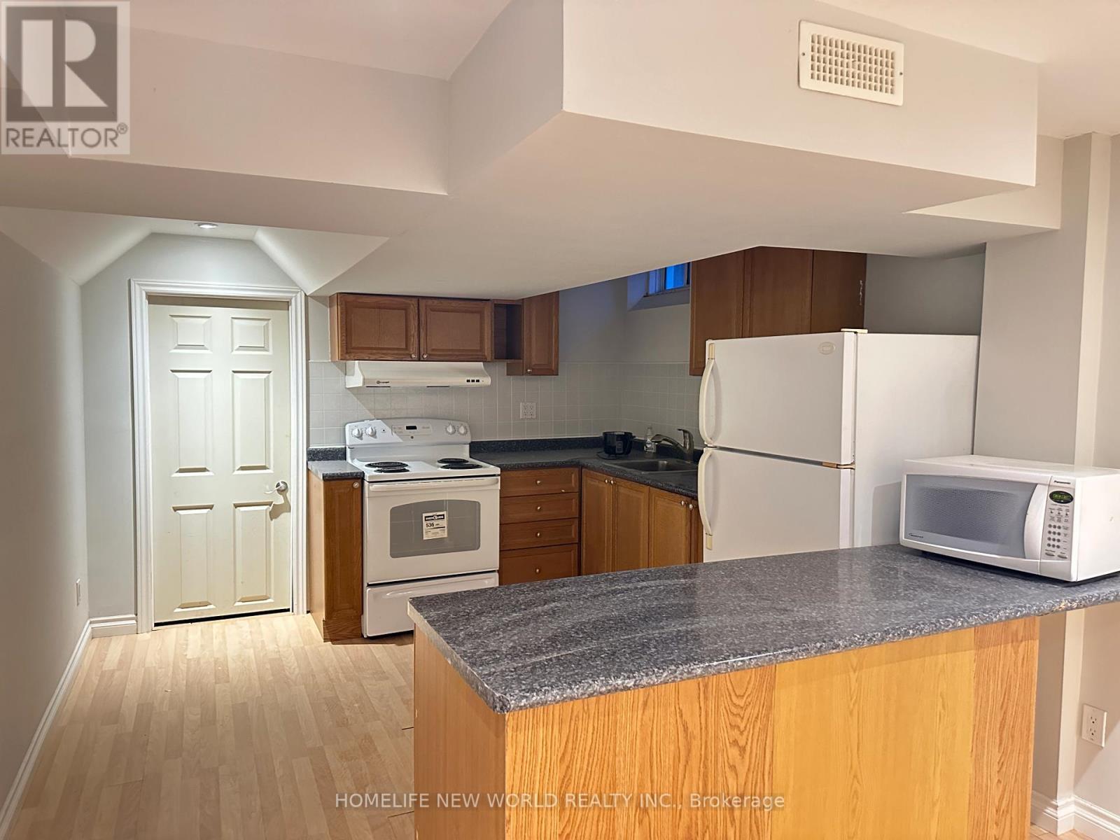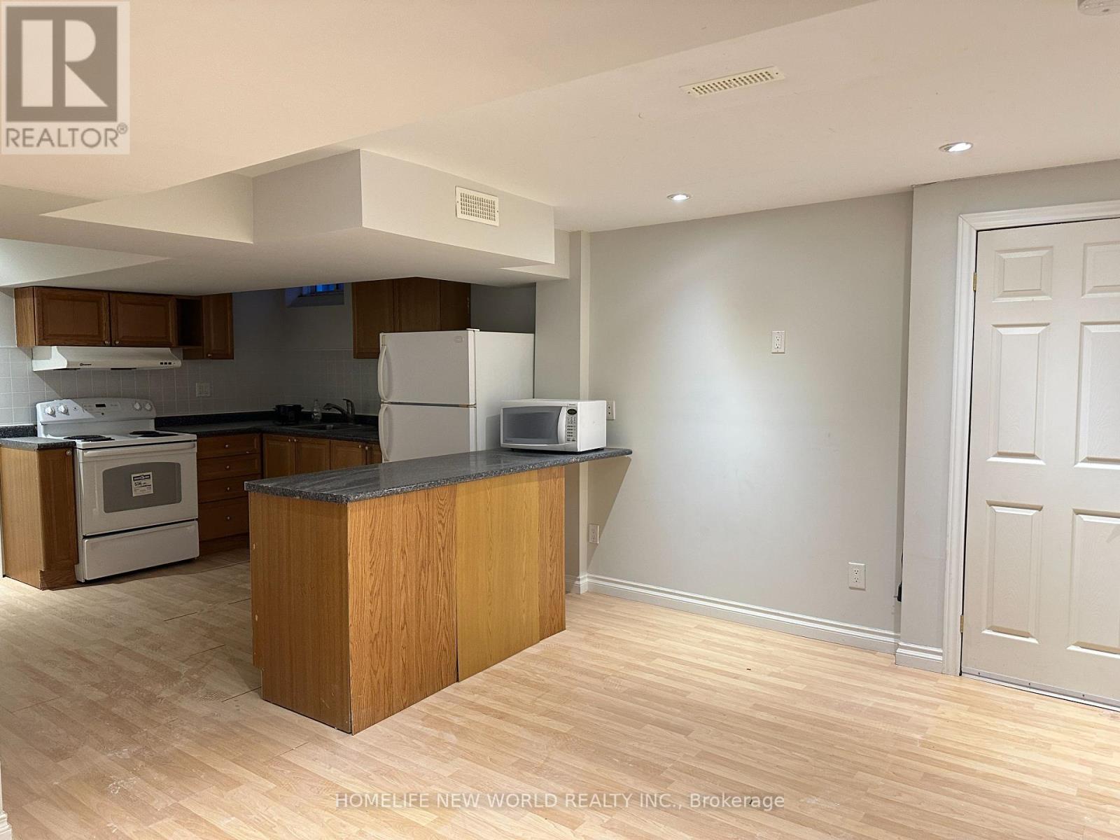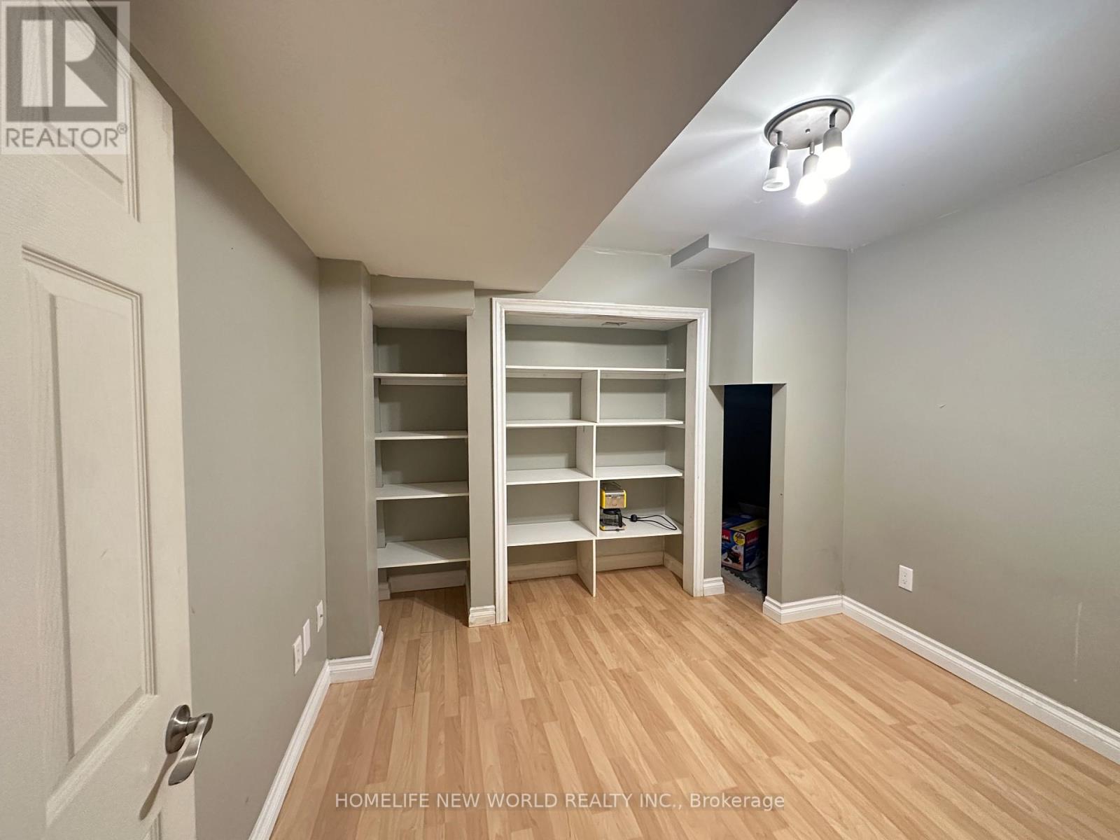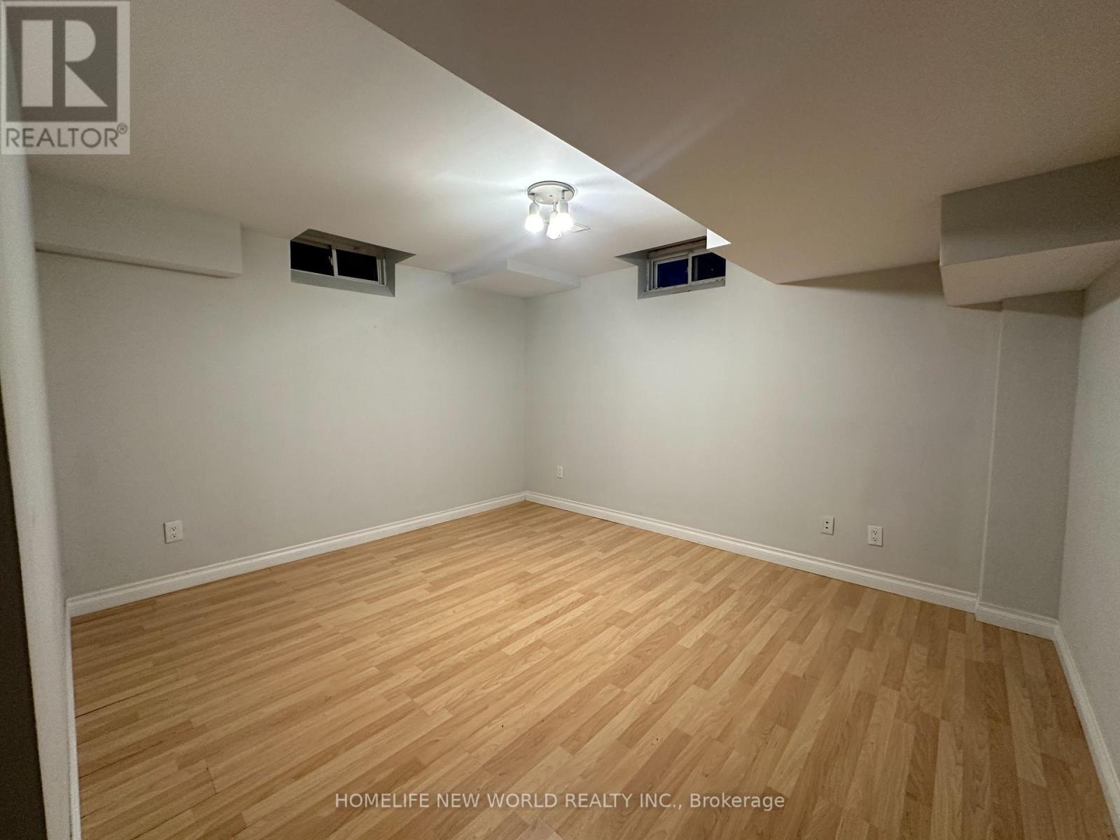3 Cameo Drive Richmond Hill (Rouge Woods), Ontario L4S 2C3
2 Bedroom
1 Bathroom
2500 - 3000 sqft
Central Air Conditioning
Forced Air
$1,900 Monthly
Separate Entrance To The Basement Unit, York Top Ranking School*Bayview Ss & Richmond Rose Ps (id:55499)
Property Details
| MLS® Number | N12078317 |
| Property Type | Single Family |
| Community Name | Rouge Woods |
| Parking Space Total | 1 |
Building
| Bathroom Total | 1 |
| Bedrooms Above Ground | 2 |
| Bedrooms Total | 2 |
| Age | 6 To 15 Years |
| Basement Development | Finished |
| Basement Type | N/a (finished) |
| Construction Style Attachment | Detached |
| Cooling Type | Central Air Conditioning |
| Exterior Finish | Brick |
| Flooring Type | Laminate, Hardwood |
| Foundation Type | Unknown |
| Heating Fuel | Natural Gas |
| Heating Type | Forced Air |
| Stories Total | 3 |
| Size Interior | 2500 - 3000 Sqft |
| Type | House |
| Utility Water | Municipal Water |
Parking
| Attached Garage | |
| Garage |
Land
| Acreage | No |
| Sewer | Sanitary Sewer |
Rooms
| Level | Type | Length | Width | Dimensions |
|---|---|---|---|---|
| Second Level | Primary Bedroom | 5.2 m | 3.74 m | 5.2 m x 3.74 m |
| Second Level | Bedroom 2 | 3.48 m | 3.41 m | 3.48 m x 3.41 m |
| Second Level | Bedroom 3 | 3.4 m | 3.1 m | 3.4 m x 3.1 m |
| Third Level | Bedroom 4 | 5.4 m | 3.69 m | 5.4 m x 3.69 m |
| Third Level | Den | 4.1 m | 3.82 m | 4.1 m x 3.82 m |
| Basement | Bedroom | 3.12 m | 2.45 m | 3.12 m x 2.45 m |
| Basement | Recreational, Games Room | 3.22 m | 3.77 m | 3.22 m x 3.77 m |
| Basement | Bedroom | 3.28 m | 2.46 m | 3.28 m x 2.46 m |
| Main Level | Living Room | 4.1 m | 3.7 m | 4.1 m x 3.7 m |
| Main Level | Dining Room | 3.8 m | 4.5 m | 3.8 m x 4.5 m |
| Main Level | Kitchen | 6.15 m | 3.64 m | 6.15 m x 3.64 m |
https://www.realtor.ca/real-estate/28157780/3-cameo-drive-richmond-hill-rouge-woods-rouge-woods
Interested?
Contact us for more information







