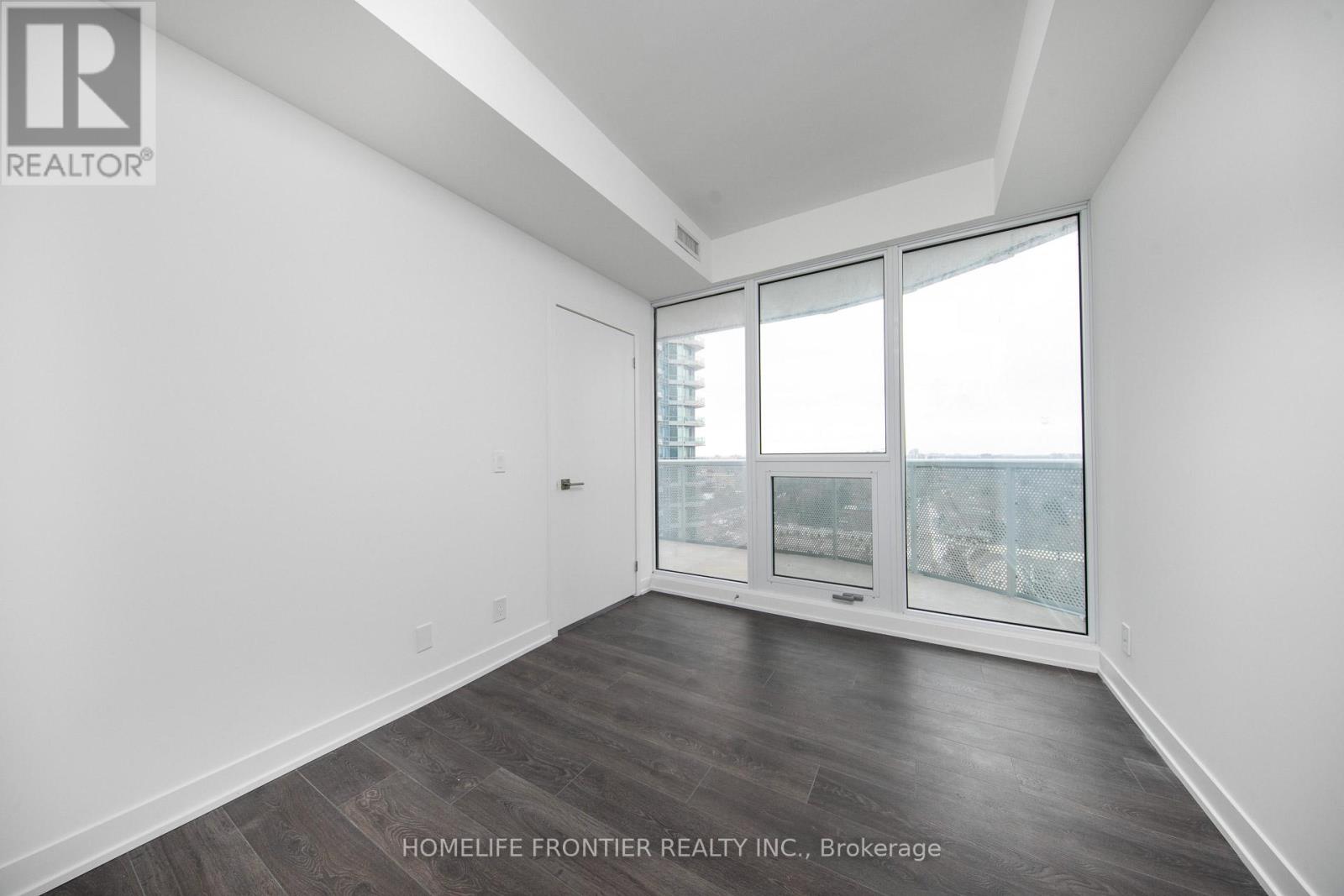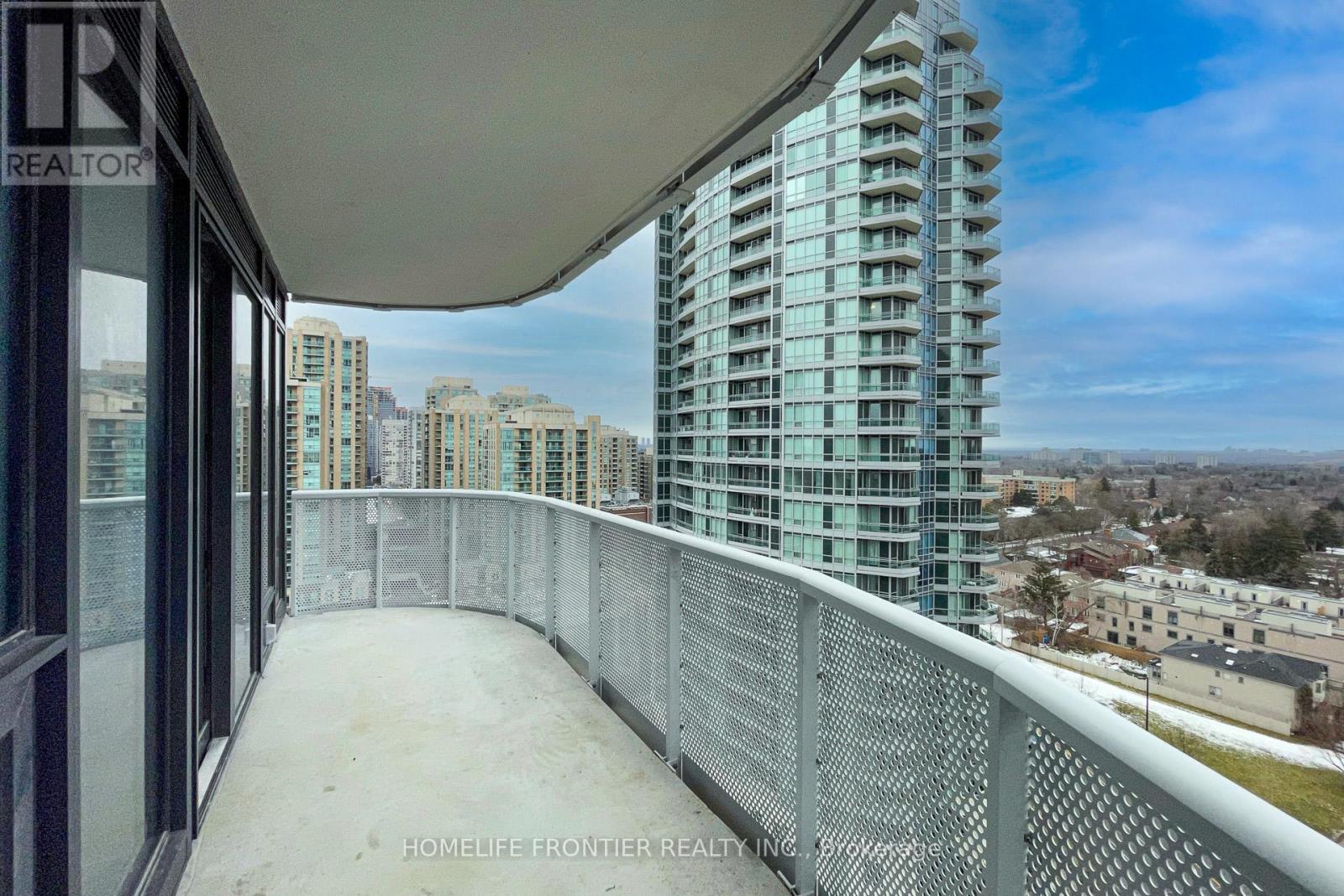2 Bedroom
2 Bathroom
800 - 899 sqft
Central Air Conditioning, Ventilation System
Forced Air
$3,000 Monthly
AZURA Condo Spacious 2-Bedroom, 2-Bathroom Unit in the Heart of North York. Beautiful 2-bedroom unit with 2 full bathrooms in the heart of North York. Walking distance to the subway station. Features a 9 ft ceiling and floor-to-ceiling picture windows with an unobstructed view. Laminate flooring throughout.Modern kitchen with quartz countertops, a large center island, built-in stainless steel appliances, and a stylish backsplash. Spacious primary bedroom with a double closet and a 3-piece ensuite bathroom. Bell Fiber Internet included. Conveniently located near TTC, supermarkets, and banks. Just minutes from a community center, library, shopping mall, and theatre. Gorgeous amenities include a yoga studio, gym, golf simulator, kids' library, party room, and rooftop terrace. Unit pictures were taken before the current tenants moved in. (id:55499)
Property Details
|
MLS® Number
|
C12030165 |
|
Property Type
|
Single Family |
|
Neigbourhood
|
Yonge-Doris |
|
Community Name
|
Willowdale East |
|
Amenities Near By
|
Park, Public Transit, Schools, Hospital |
|
Communication Type
|
High Speed Internet |
|
Community Features
|
Pet Restrictions |
|
Features
|
Elevator, Balcony |
|
View Type
|
View |
Building
|
Bathroom Total
|
2 |
|
Bedrooms Above Ground
|
2 |
|
Bedrooms Total
|
2 |
|
Age
|
New Building |
|
Amenities
|
Security/concierge, Exercise Centre, Party Room, Recreation Centre, Visitor Parking |
|
Appliances
|
Dishwasher, Dryer, Stove, Washer, Window Coverings, Refrigerator |
|
Cooling Type
|
Central Air Conditioning, Ventilation System |
|
Exterior Finish
|
Brick, Concrete |
|
Flooring Type
|
Laminate |
|
Heating Fuel
|
Natural Gas |
|
Heating Type
|
Forced Air |
|
Size Interior
|
800 - 899 Sqft |
|
Type
|
Apartment |
Parking
Land
|
Acreage
|
No |
|
Land Amenities
|
Park, Public Transit, Schools, Hospital |
Rooms
| Level |
Type |
Length |
Width |
Dimensions |
|
Main Level |
Primary Bedroom |
2.97 m |
2.74 m |
2.97 m x 2.74 m |
|
Main Level |
Bedroom 2 |
2.67 m |
3.05 m |
2.67 m x 3.05 m |
|
Main Level |
Living Room |
6.53 m |
3.02 m |
6.53 m x 3.02 m |
|
Main Level |
Dining Room |
6.53 m |
3.02 m |
6.53 m x 3.02 m |
|
Main Level |
Kitchen |
6.53 m |
3.02 m |
6.53 m x 3.02 m |
https://www.realtor.ca/real-estate/28048625/1408-15-holmes-avenue-toronto-willowdale-east-willowdale-east






































