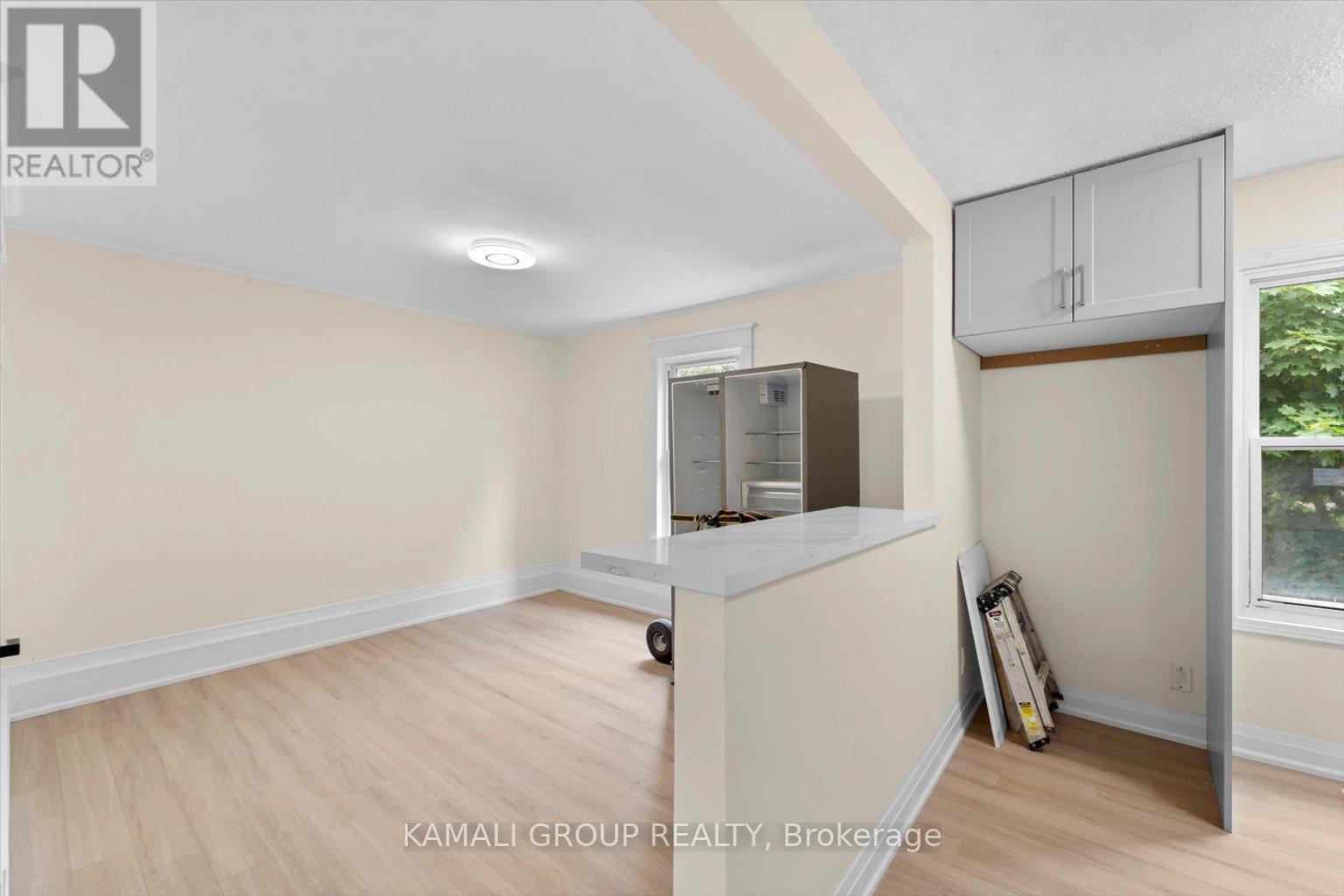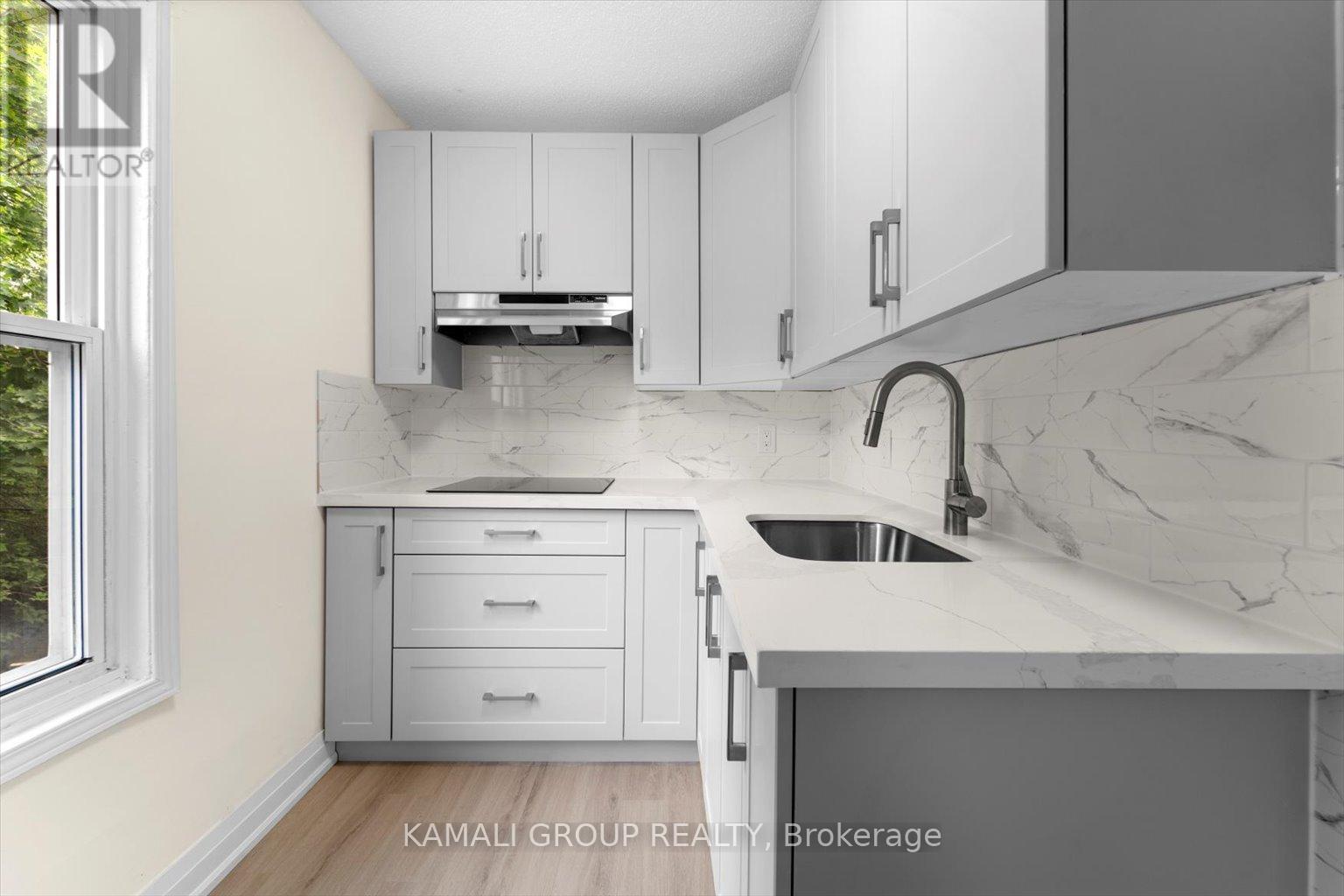Upper - 254 Bruce Street Oshawa (Central), Ontario L1H 1R5
3 Bedroom
1 Bathroom
Central Air Conditioning
Forced Air
$2,000 Monthly
2+1 Bedrooms With Parking!! 2024 Renovated! Eat-In Kitchen, Private Ensuite Washer & Dryer, Separate Hydro Meter, Steps To Ontario Tech University, Tribute Communities Centre, Bathe Park, Minutes To Trent University, Shopping At Oshawa Centre, Costco, Oshawa GO-Station, Hwy 401 (id:55499)
Property Details
| MLS® Number | E12077936 |
| Property Type | Single Family |
| Community Name | Central |
| Amenities Near By | Park, Public Transit, Schools, Place Of Worship |
| Community Features | Community Centre |
| Parking Space Total | 1 |
Building
| Bathroom Total | 1 |
| Bedrooms Above Ground | 2 |
| Bedrooms Below Ground | 1 |
| Bedrooms Total | 3 |
| Appliances | Dryer, Washer |
| Construction Style Attachment | Detached |
| Cooling Type | Central Air Conditioning |
| Exterior Finish | Brick |
| Foundation Type | Unknown |
| Heating Fuel | Natural Gas |
| Heating Type | Forced Air |
| Stories Total | 3 |
| Type | House |
| Utility Water | Municipal Water |
Parking
| No Garage |
Land
| Acreage | No |
| Land Amenities | Park, Public Transit, Schools, Place Of Worship |
| Sewer | Sanitary Sewer |
| Size Depth | 95 Ft ,5 In |
| Size Frontage | 37 Ft ,10 In |
| Size Irregular | 37.91 X 95.44 Ft |
| Size Total Text | 37.91 X 95.44 Ft |
Rooms
| Level | Type | Length | Width | Dimensions |
|---|---|---|---|---|
| Second Level | Living Room | 3.42 m | 3.24 m | 3.42 m x 3.24 m |
| Second Level | Dining Room | 3.42 m | 3.24 m | 3.42 m x 3.24 m |
| Second Level | Kitchen | 2.91 m | 1.85 m | 2.91 m x 1.85 m |
| Second Level | Primary Bedroom | 3.42 m | 3.4 m | 3.42 m x 3.4 m |
| Second Level | Bedroom 2 | 3.42 m | 3.4 m | 3.42 m x 3.4 m |
| Third Level | Loft | 7.42 m | 3.09 m | 7.42 m x 3.09 m |
https://www.realtor.ca/real-estate/28156863/upper-254-bruce-street-oshawa-central-central
Interested?
Contact us for more information

















