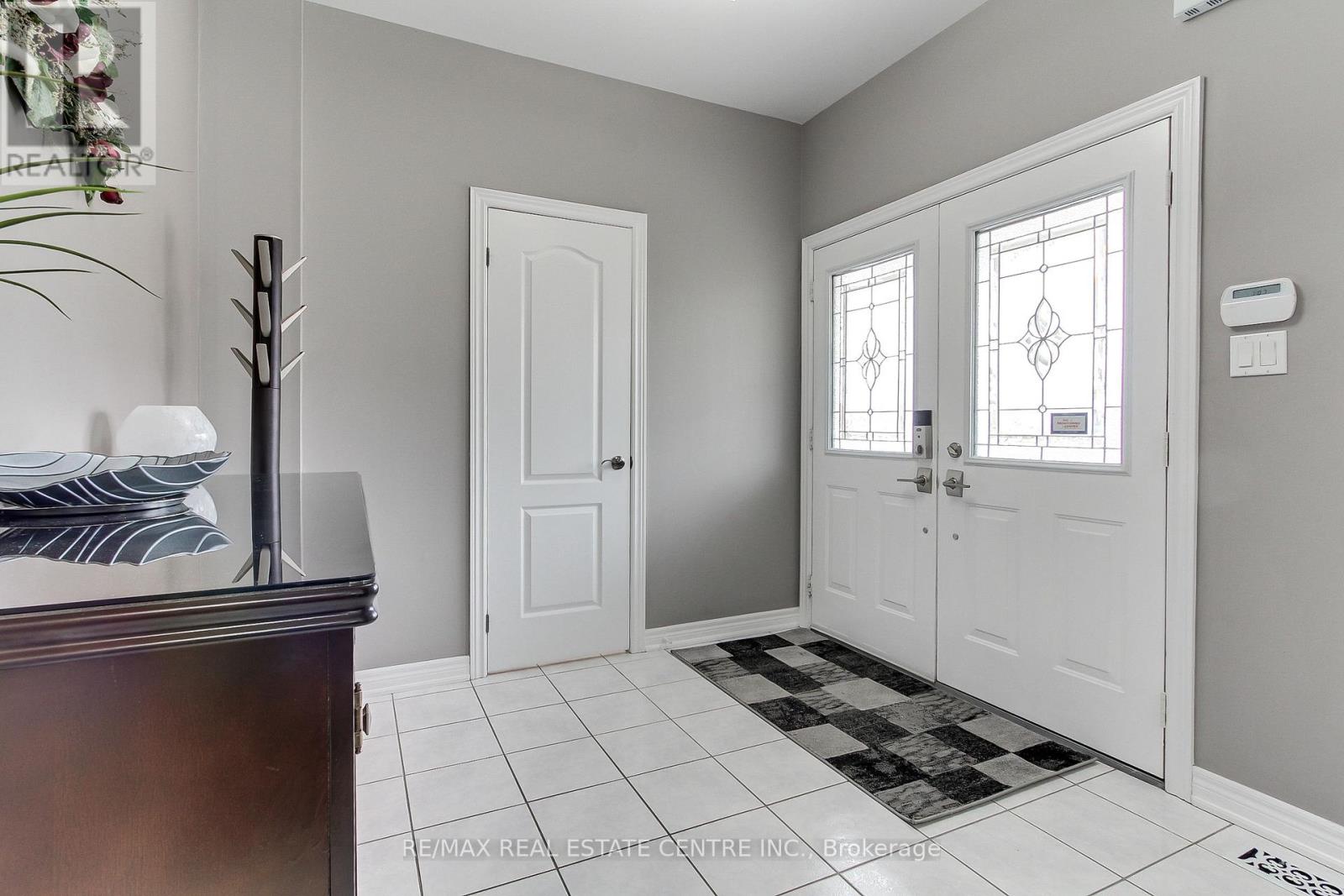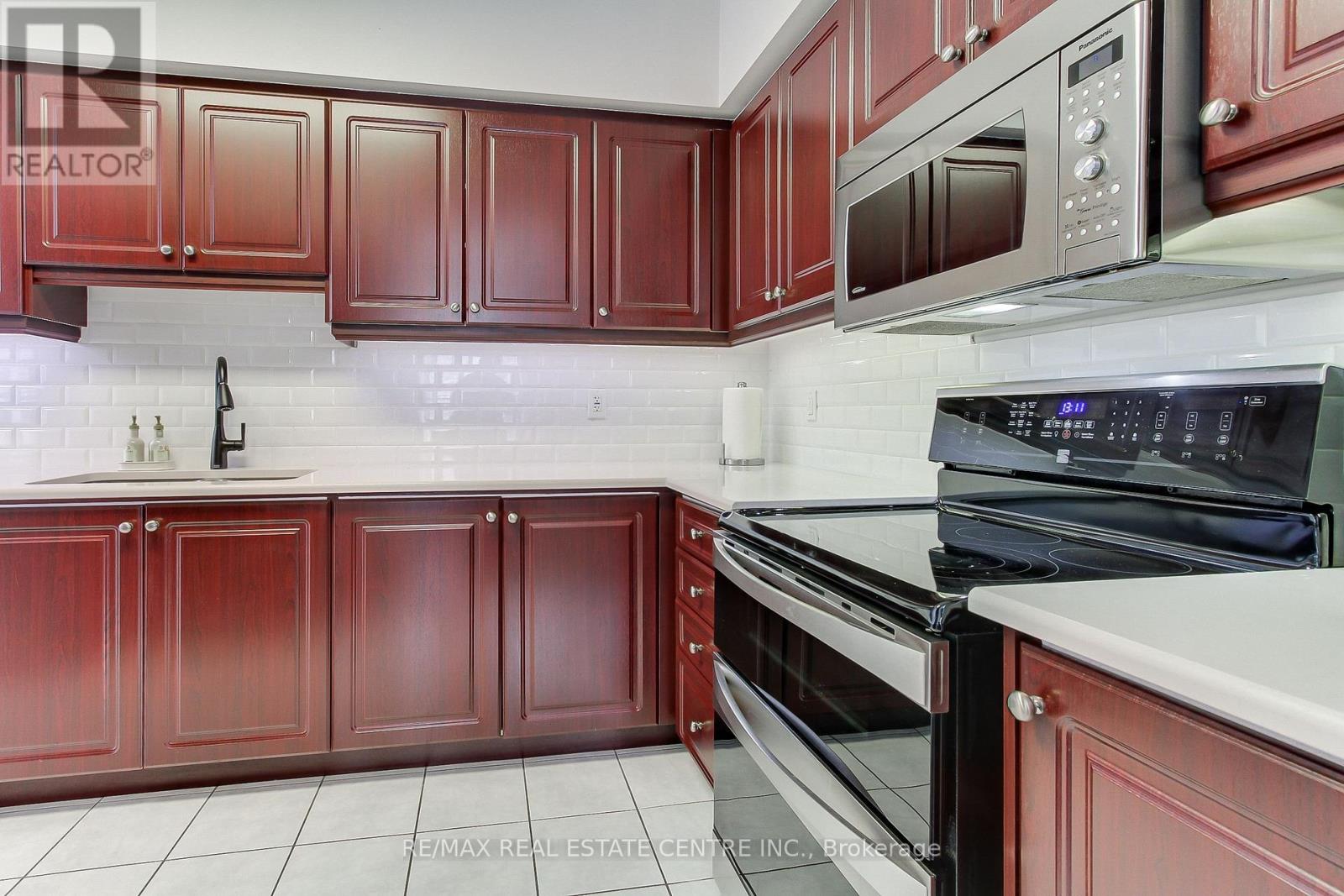4 Bedroom
4 Bathroom
1500 - 2000 sqft
Fireplace
Central Air Conditioning
Forced Air
$979,000
Modern comfort meets family living in sought after College manor. This freehold end unit town home beautiful upgraded 3 +1 bedroom, 3.5 bath has 1,958 (Mpac) sq ft of finished space blends efficiency with cozy charm, perfect for families who want style and substance. Step into a bright, open space with hardwood on main and upper level. California shutters on main floor and 2nd floor windows, gas fireplace in family room and stainless-steel appliances in kitchen. The expansive primary bedroom is a true retreat complete with a private ensuite, walk-in closet and an electric fire place (included). Two more-bedroom upstairs. One with a fold down Murphy Bed. Updated second floor laundry. The Basement features a family room and a 4th bedroom/office with 3 piece ensuite bath. Plenty of storage available in basement. Outside a large, treed corner lot, well landscaped with Garden shed and private back yard. Easy access to Southlake Hospital, Hwy 404, Magna Centre, schools, parks, trails and transit. This is more than a house its a smart stylish move-in ready home in one of Newmarkets most desirable neighbourhoods. Don't miss this opportunity. (id:55499)
Property Details
|
MLS® Number
|
N12078058 |
|
Property Type
|
Single Family |
|
Community Name
|
Gorham-College Manor |
|
Features
|
Irregular Lot Size |
|
Parking Space Total
|
3 |
|
Structure
|
Shed |
Building
|
Bathroom Total
|
4 |
|
Bedrooms Above Ground
|
3 |
|
Bedrooms Below Ground
|
1 |
|
Bedrooms Total
|
4 |
|
Age
|
16 To 30 Years |
|
Amenities
|
Fireplace(s) |
|
Appliances
|
Water Heater, Water Softener, Water Meter, Alarm System, Dishwasher, Dryer, Microwave, Stove, Washer, Refrigerator |
|
Basement Development
|
Partially Finished |
|
Basement Type
|
N/a (partially Finished) |
|
Construction Style Attachment
|
Attached |
|
Cooling Type
|
Central Air Conditioning |
|
Exterior Finish
|
Brick |
|
Fireplace Present
|
Yes |
|
Fireplace Total
|
1 |
|
Flooring Type
|
Hardwood, Ceramic, Laminate |
|
Foundation Type
|
Poured Concrete |
|
Half Bath Total
|
1 |
|
Heating Fuel
|
Natural Gas |
|
Heating Type
|
Forced Air |
|
Stories Total
|
2 |
|
Size Interior
|
1500 - 2000 Sqft |
|
Type
|
Row / Townhouse |
|
Utility Water
|
Municipal Water |
Parking
Land
|
Acreage
|
No |
|
Sewer
|
Sanitary Sewer |
|
Size Depth
|
104 Ft ,8 In |
|
Size Frontage
|
37 Ft ,1 In |
|
Size Irregular
|
37.1 X 104.7 Ft |
|
Size Total Text
|
37.1 X 104.7 Ft |
Rooms
| Level |
Type |
Length |
Width |
Dimensions |
|
Second Level |
Primary Bedroom |
4.36 m |
5.81 m |
4.36 m x 5.81 m |
|
Second Level |
Laundry Room |
2.42 m |
1.8 m |
2.42 m x 1.8 m |
|
Second Level |
Bedroom 2 |
3.96 m |
2.83 m |
3.96 m x 2.83 m |
|
Second Level |
Bedroom 3 |
3.69 m |
2.89 m |
3.69 m x 2.89 m |
|
Basement |
Recreational, Games Room |
5.27 m |
2.71 m |
5.27 m x 2.71 m |
|
Basement |
Bedroom |
2.82 m |
5.27 m |
2.82 m x 5.27 m |
|
Main Level |
Living Room |
3.64 m |
2.95 m |
3.64 m x 2.95 m |
|
Main Level |
Foyer |
2.47 m |
2.77 m |
2.47 m x 2.77 m |
|
Main Level |
Dining Room |
2.96 m |
3.64 m |
2.96 m x 3.64 m |
|
Main Level |
Family Room |
4.23 m |
3.07 m |
4.23 m x 3.07 m |
|
Main Level |
Kitchen |
3.82 m |
2.57 m |
3.82 m x 2.57 m |
Utilities
|
Cable
|
Installed |
|
Sewer
|
Installed |
https://www.realtor.ca/real-estate/28156889/534-ainsworth-drive-newmarket-gorham-college-manor-gorham-college-manor

































