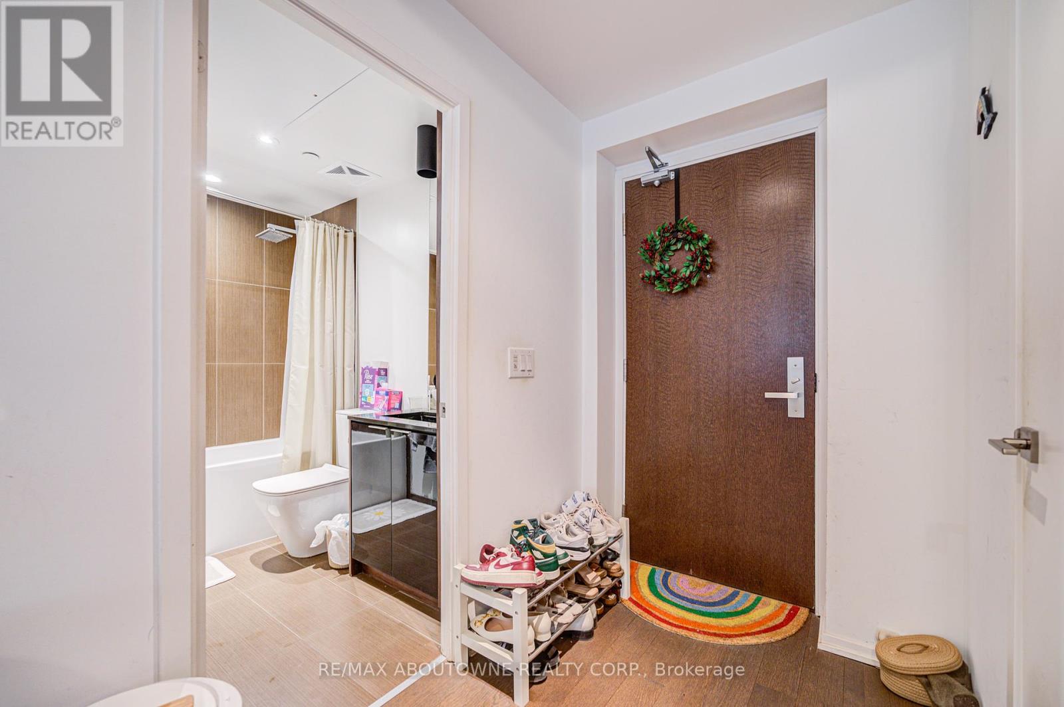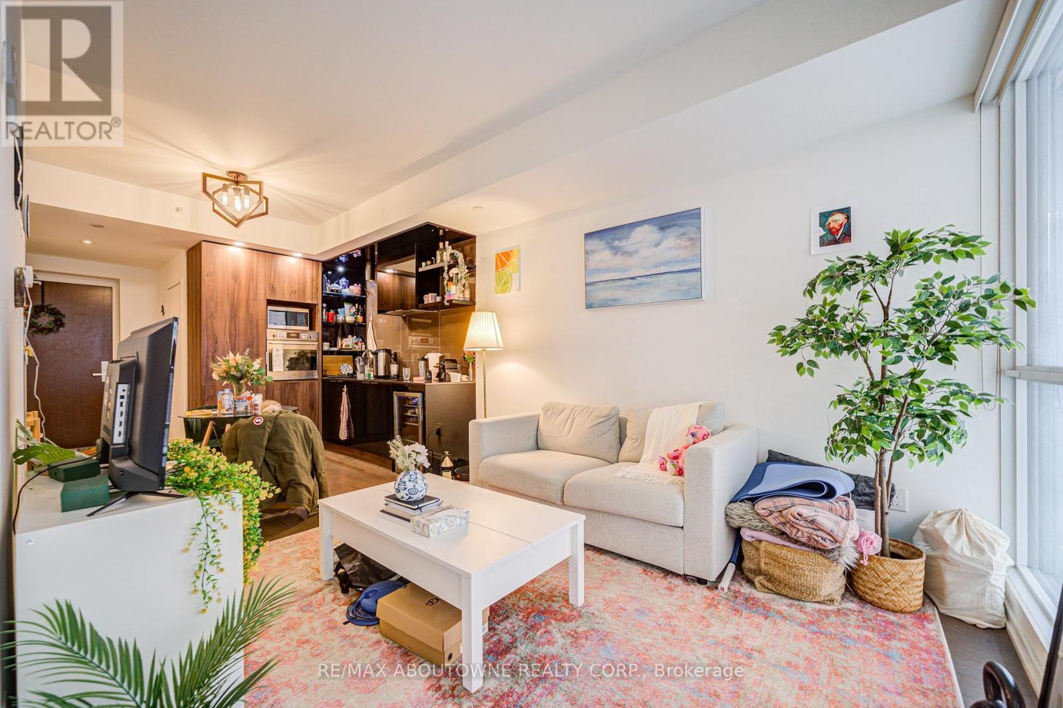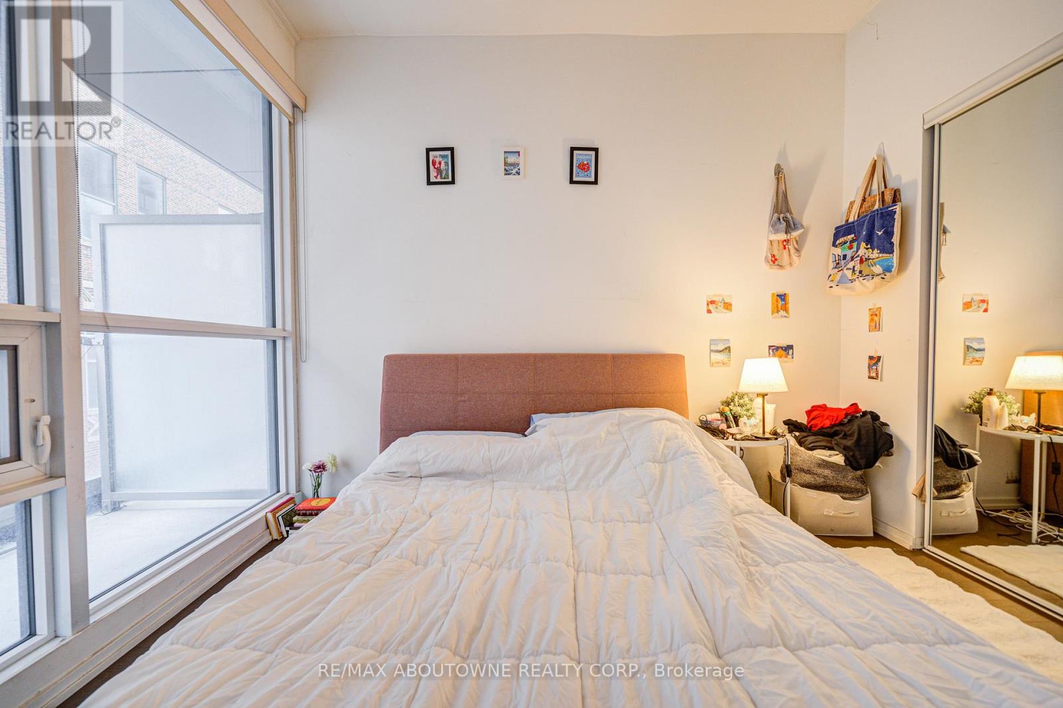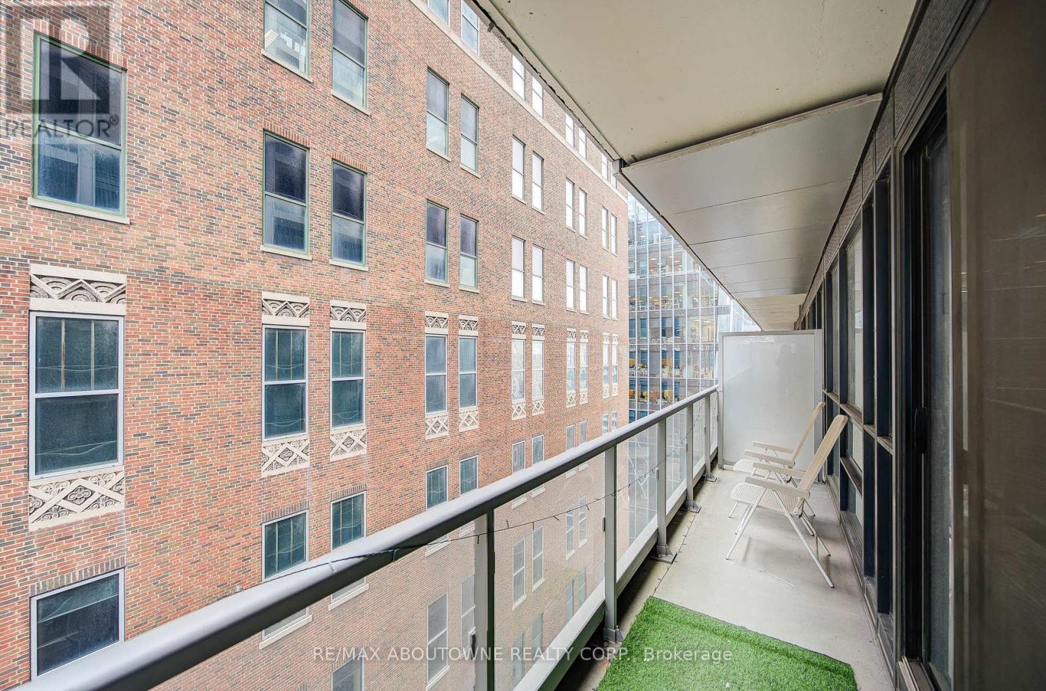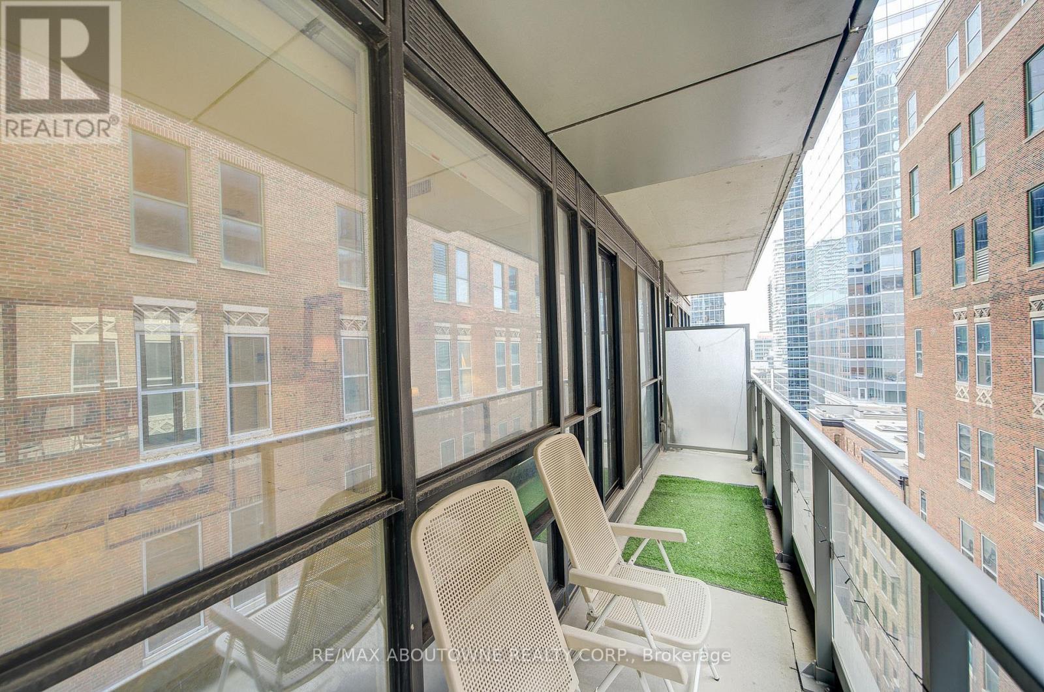2 Bedroom
1 Bathroom
500 - 599 sqft
Central Air Conditioning
Forced Air
$2,400 Monthly
Located in the heart of Torontos Financial District and directly connected to the path system, this stunning 1+1 bedroom unit offers 575 sqft of functional living space plus a private balcony. The large den is ideal for a home office or even a second bedroom. Featuring south-facing floor-to-ceiling windows, 9-foot smooth ceilings, and a smart open layout, this suite offers both comfort and style.Enjoy exceptional building amenities including a fitness centre, yoga/spin studio, party room, poker room, golf simulator, boardroom, theatre room, guest suite, and a gorgeous outdoor terrace. A locker is included for your convenience.Live in one of downtowns most connected and vibrant locations perfect for professionals seeking both luxury and convenience. (id:55499)
Property Details
|
MLS® Number
|
C12077964 |
|
Property Type
|
Single Family |
|
Community Name
|
Bay Street Corridor |
|
Community Features
|
Pet Restrictions |
|
Features
|
Balcony |
Building
|
Bathroom Total
|
1 |
|
Bedrooms Above Ground
|
1 |
|
Bedrooms Below Ground
|
1 |
|
Bedrooms Total
|
2 |
|
Amenities
|
Storage - Locker |
|
Appliances
|
Dishwasher, Dryer, Microwave, Oven, Hood Fan, Stove, Washer, Wine Fridge, Refrigerator |
|
Cooling Type
|
Central Air Conditioning |
|
Exterior Finish
|
Brick |
|
Flooring Type
|
Laminate |
|
Heating Fuel
|
Natural Gas |
|
Heating Type
|
Forced Air |
|
Size Interior
|
500 - 599 Sqft |
|
Type
|
Apartment |
Parking
Land
Rooms
| Level |
Type |
Length |
Width |
Dimensions |
|
Main Level |
Living Room |
3.93 m |
3.1 m |
3.93 m x 3.1 m |
|
Main Level |
Dining Room |
3.45 m |
2.53 m |
3.45 m x 2.53 m |
|
Main Level |
Kitchen |
3.45 m |
2.53 m |
3.45 m x 2.53 m |
|
Main Level |
Primary Bedroom |
3.14 m |
2.84 m |
3.14 m x 2.84 m |
|
Main Level |
Den |
2.44 m |
2.32 m |
2.44 m x 2.32 m |
https://www.realtor.ca/real-estate/28156840/1807-70-temperance-street-toronto-bay-street-corridor-bay-street-corridor











