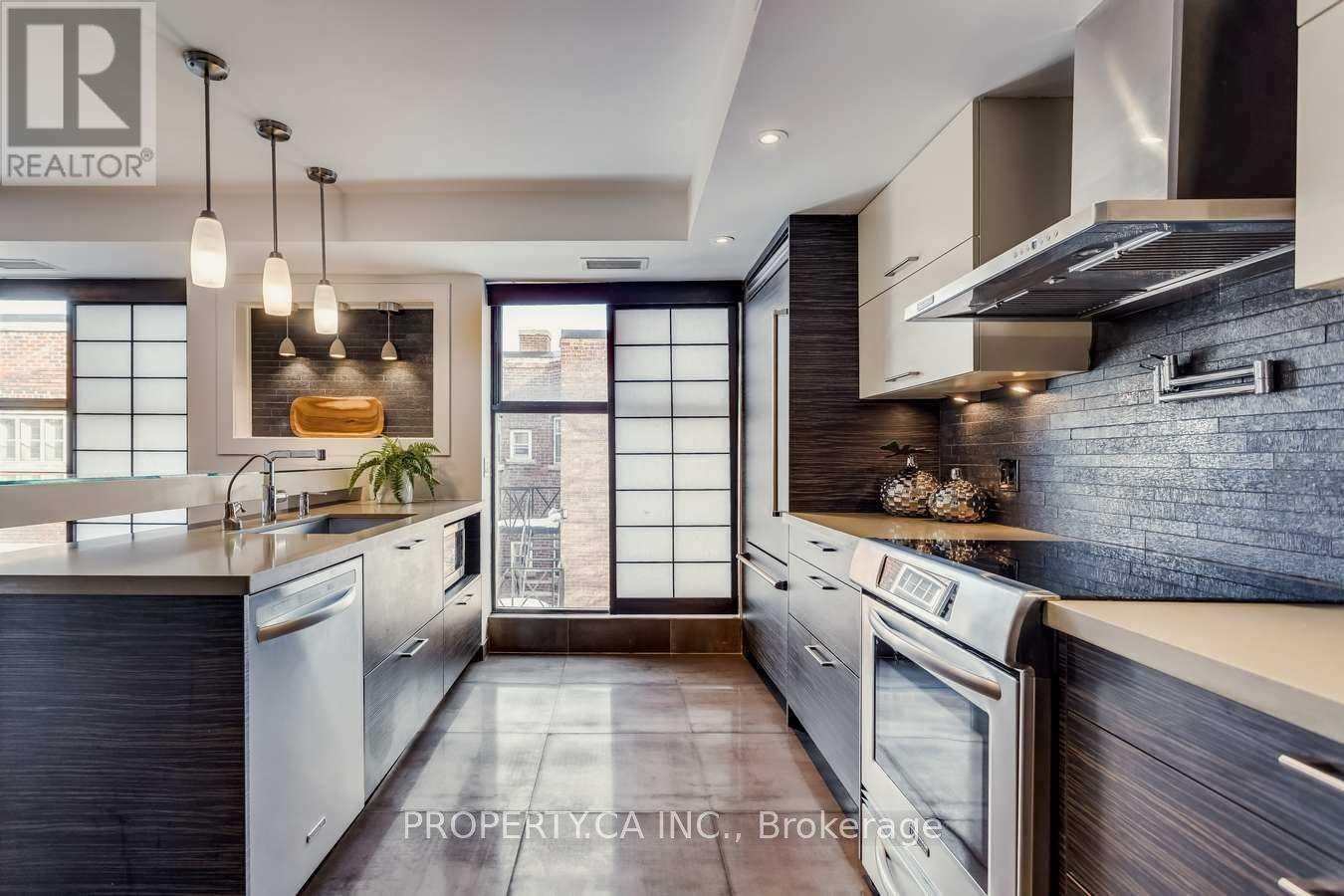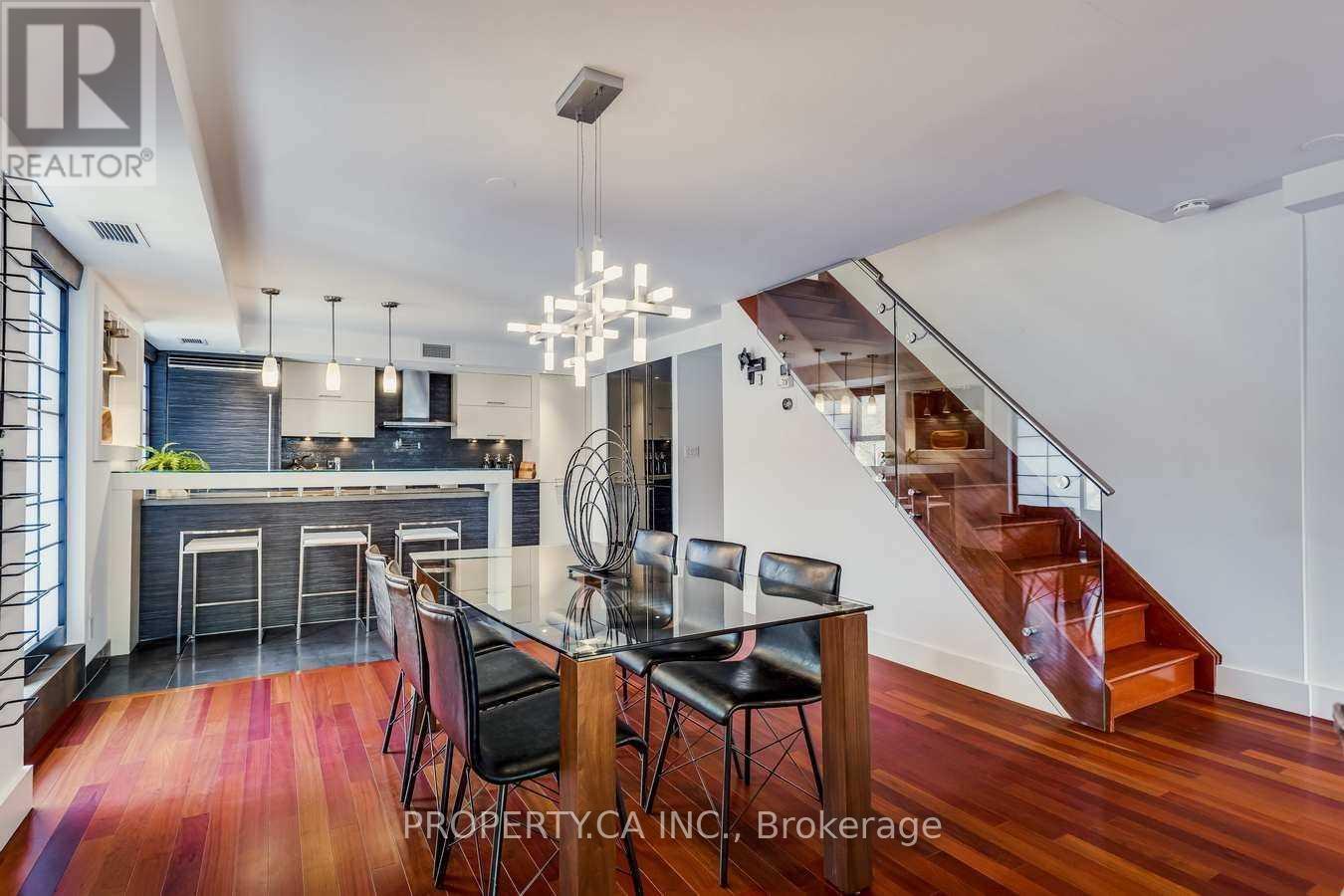3 Bedroom
3 Bathroom
2000 - 2249 sqft
Central Air Conditioning
Forced Air
$7,000 Monthly
Welcome to Suite 403 at Winston Place - This spacious, multi-level suite spans over 2,100square feet of beautifully designed living space. The open-concept main floor offers distinct areas for living, dining, and family gatherings, all enhanced by hardwood flooring, custom millwork, and glass accents. The updated kitchen features built-in appliances, a breakfast bar, and plenty of prep space - ideal for entertaining or quiet evenings at home. The upper level is a true retreat. The expansive primary bedroom includes a walk-in closet, a five-piece ensuite with spa-like finishes, and a full-sized home office - perfect for remote work or creative pursuits. A second bedroom and additional bathroom offer flexibility for guests or family. Winston Place is known for its quiet, community feel with only a handful of suites per floor. Amenities include a fitness center, sauna, concierge service, and secure underground parking with visitor spots. Located steps from the green serenity of Nordheimer Ravine and just a short walk to Forest Hill village, transit, and top schools, this suite offers an exceptional blend of natural beauty and city convenience. (id:55499)
Property Details
|
MLS® Number
|
C12077978 |
|
Property Type
|
Single Family |
|
Community Name
|
Casa Loma |
|
Community Features
|
Pet Restrictions |
|
Parking Space Total
|
1 |
Building
|
Bathroom Total
|
3 |
|
Bedrooms Above Ground
|
2 |
|
Bedrooms Below Ground
|
1 |
|
Bedrooms Total
|
3 |
|
Amenities
|
Exercise Centre, Sauna, Visitor Parking, Storage - Locker |
|
Appliances
|
Blinds, Stove |
|
Cooling Type
|
Central Air Conditioning |
|
Exterior Finish
|
Brick |
|
Flooring Type
|
Porcelain Tile, Hardwood, Laminate, Ceramic |
|
Half Bath Total
|
1 |
|
Heating Fuel
|
Electric |
|
Heating Type
|
Forced Air |
|
Stories Total
|
2 |
|
Size Interior
|
2000 - 2249 Sqft |
|
Type
|
Apartment |
Parking
Land
Rooms
| Level |
Type |
Length |
Width |
Dimensions |
|
Second Level |
Bedroom |
7.19 m |
5 m |
7.19 m x 5 m |
|
Second Level |
Bedroom 2 |
3.55 m |
3.85 m |
3.55 m x 3.85 m |
|
Second Level |
Library |
4.25 m |
4.73 m |
4.25 m x 4.73 m |
|
Second Level |
Laundry Room |
5.12 m |
4.88 m |
5.12 m x 4.88 m |
|
Main Level |
Foyer |
2.6 m |
2.6 m |
2.6 m x 2.6 m |
|
Main Level |
Kitchen |
2.41 m |
4.04 m |
2.41 m x 4.04 m |
|
Main Level |
Living Room |
6.72 m |
4.99 m |
6.72 m x 4.99 m |
|
Main Level |
Dining Room |
6.72 m |
4.99 m |
6.72 m x 4.99 m |
|
Main Level |
Family Room |
5.12 m |
4.88 m |
5.12 m x 4.88 m |
https://www.realtor.ca/real-estate/28156845/403-349-st-clair-avenue-w-toronto-casa-loma-casa-loma










































