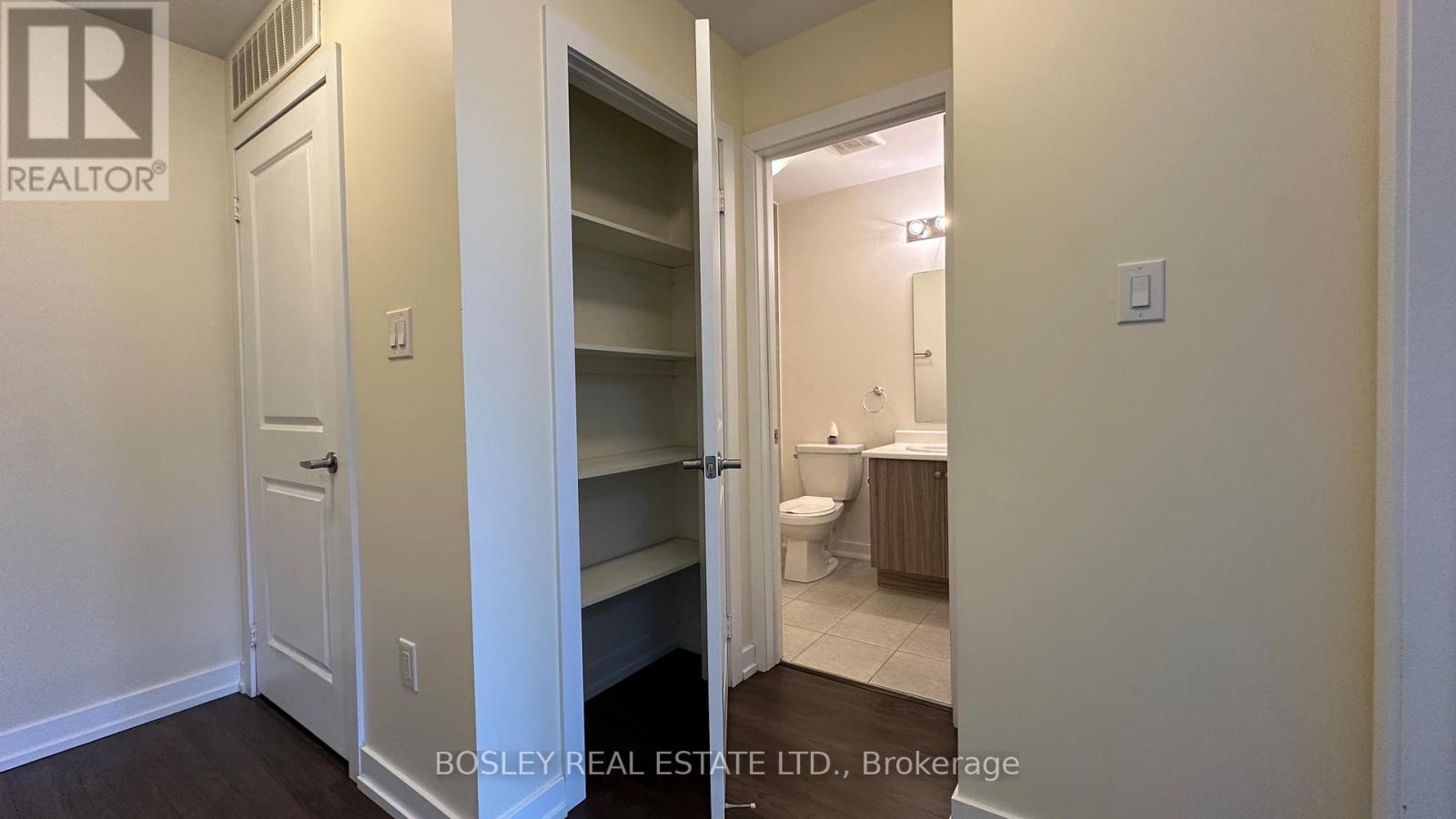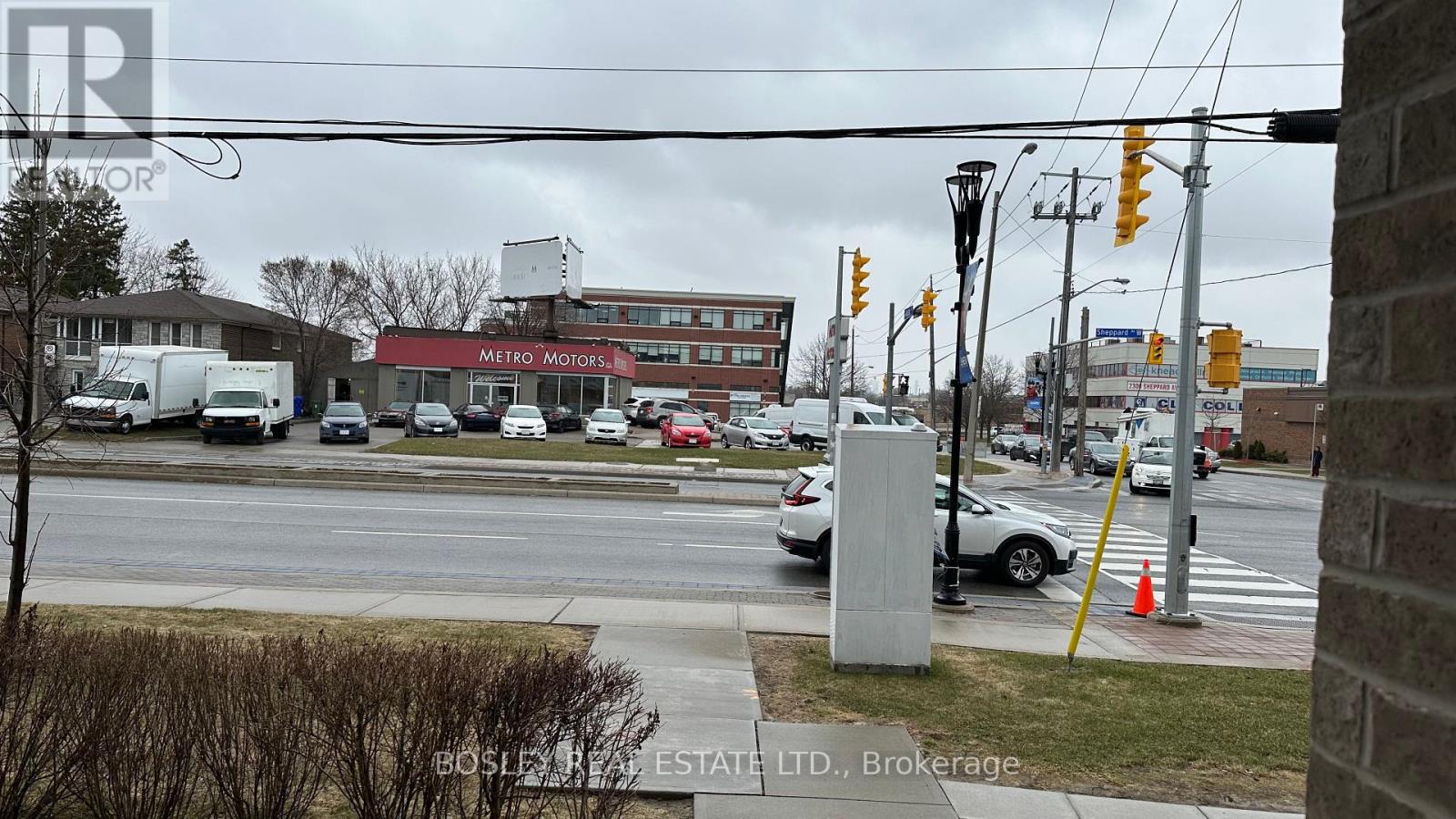2 Bedroom
2 Bathroom
1000 - 1199 sqft
Central Air Conditioning
Forced Air
$2,800 Monthly
Spacious two bedroom townhome unit for lease. Freshly painted and professionally cleaned. Boasting space and storage split in two levels. Bedrooms are on the second level. Dark flooring, entertaining kitchen with walk-out to your private deck. Powder room on main level. Very convenient location, with proximity to public transit, plaza mall next door with restaurants and shops. (id:55499)
Property Details
|
MLS® Number
|
W12077980 |
|
Property Type
|
Single Family |
|
Community Name
|
Humberlea-Pelmo Park W5 |
|
Amenities Near By
|
Hospital, Public Transit, Schools |
|
Community Features
|
Pet Restrictions, School Bus |
|
Features
|
Balcony |
|
Parking Space Total
|
1 |
Building
|
Bathroom Total
|
2 |
|
Bedrooms Above Ground
|
2 |
|
Bedrooms Total
|
2 |
|
Age
|
6 To 10 Years |
|
Amenities
|
Visitor Parking |
|
Appliances
|
Dryer, Stove, Washer, Refrigerator |
|
Cooling Type
|
Central Air Conditioning |
|
Exterior Finish
|
Brick Facing, Concrete |
|
Fire Protection
|
Smoke Detectors |
|
Flooring Type
|
Laminate, Ceramic |
|
Half Bath Total
|
1 |
|
Heating Fuel
|
Natural Gas |
|
Heating Type
|
Forced Air |
|
Stories Total
|
2 |
|
Size Interior
|
1000 - 1199 Sqft |
|
Type
|
Row / Townhouse |
Parking
Land
|
Acreage
|
No |
|
Land Amenities
|
Hospital, Public Transit, Schools |
Rooms
| Level |
Type |
Length |
Width |
Dimensions |
|
Second Level |
Bedroom |
3.66 m |
3.2 m |
3.66 m x 3.2 m |
|
Second Level |
Bedroom |
3.38 m |
2.49 m |
3.38 m x 2.49 m |
|
Main Level |
Living Room |
5.93 m |
3.51 m |
5.93 m x 3.51 m |
|
Main Level |
Kitchen |
3.05 m |
3.29 m |
3.05 m x 3.29 m |
|
Main Level |
Dining Room |
5.93 m |
3.51 m |
5.93 m x 3.51 m |
https://www.realtor.ca/real-estate/28156913/73-2315-sheppard-avenue-w-toronto-humberlea-pelmo-park-humberlea-pelmo-park-w5























