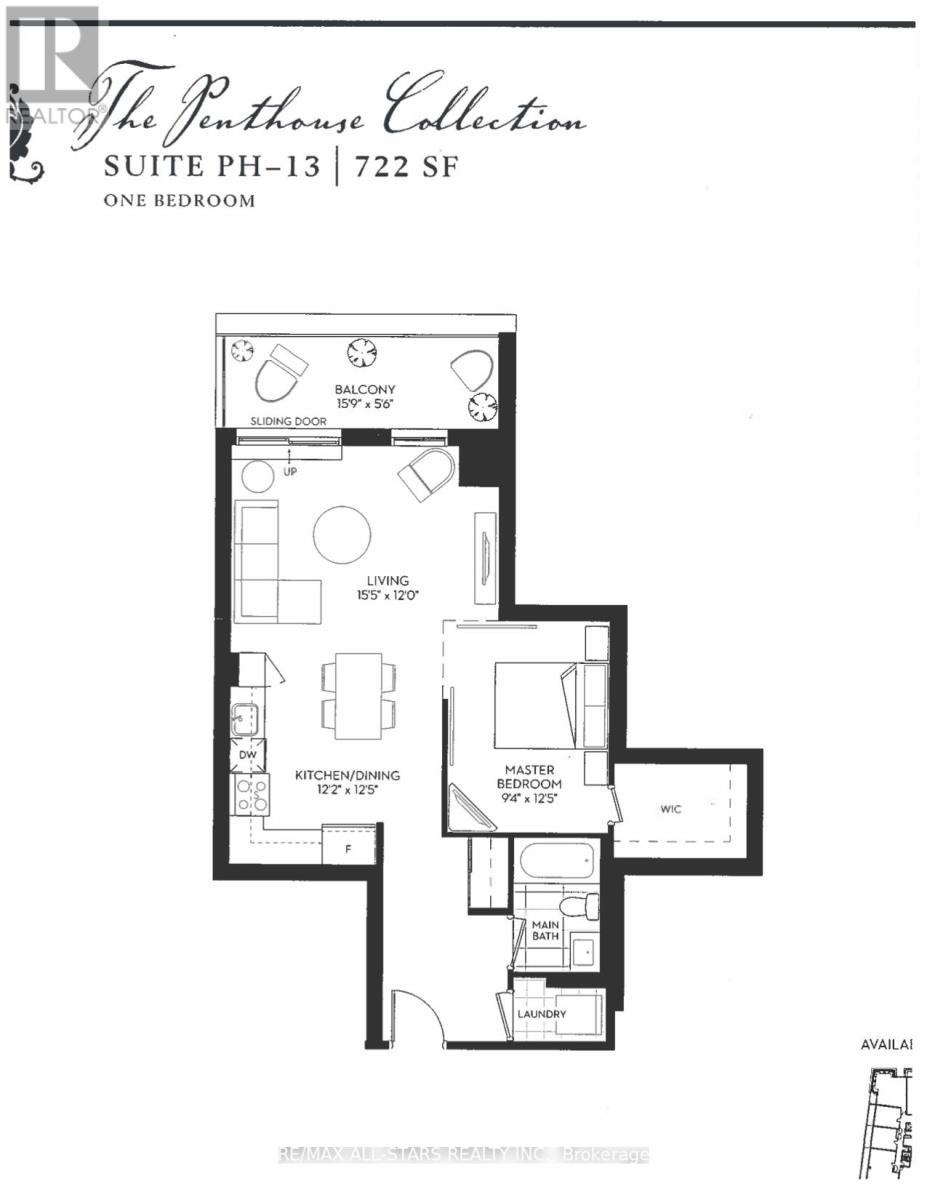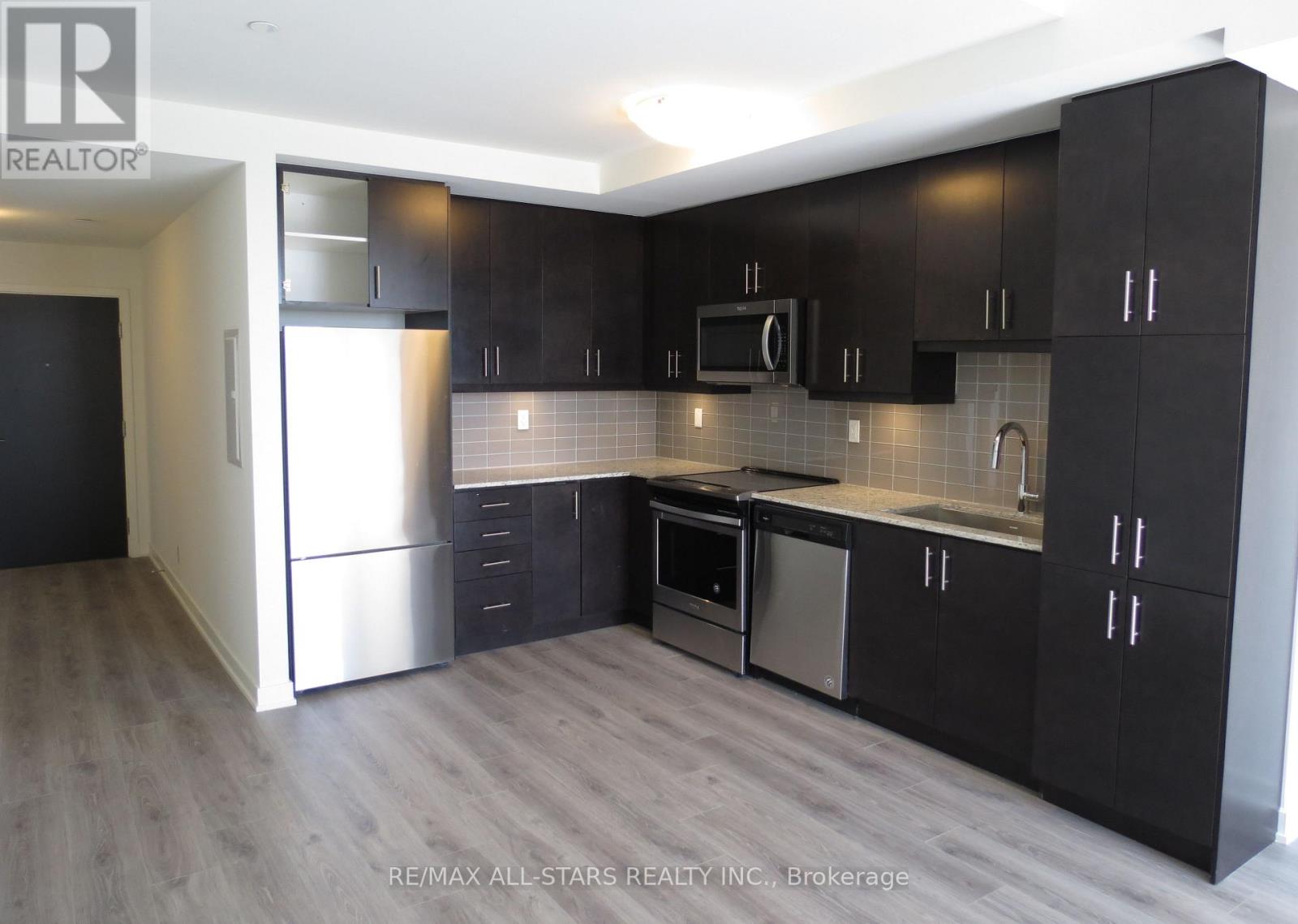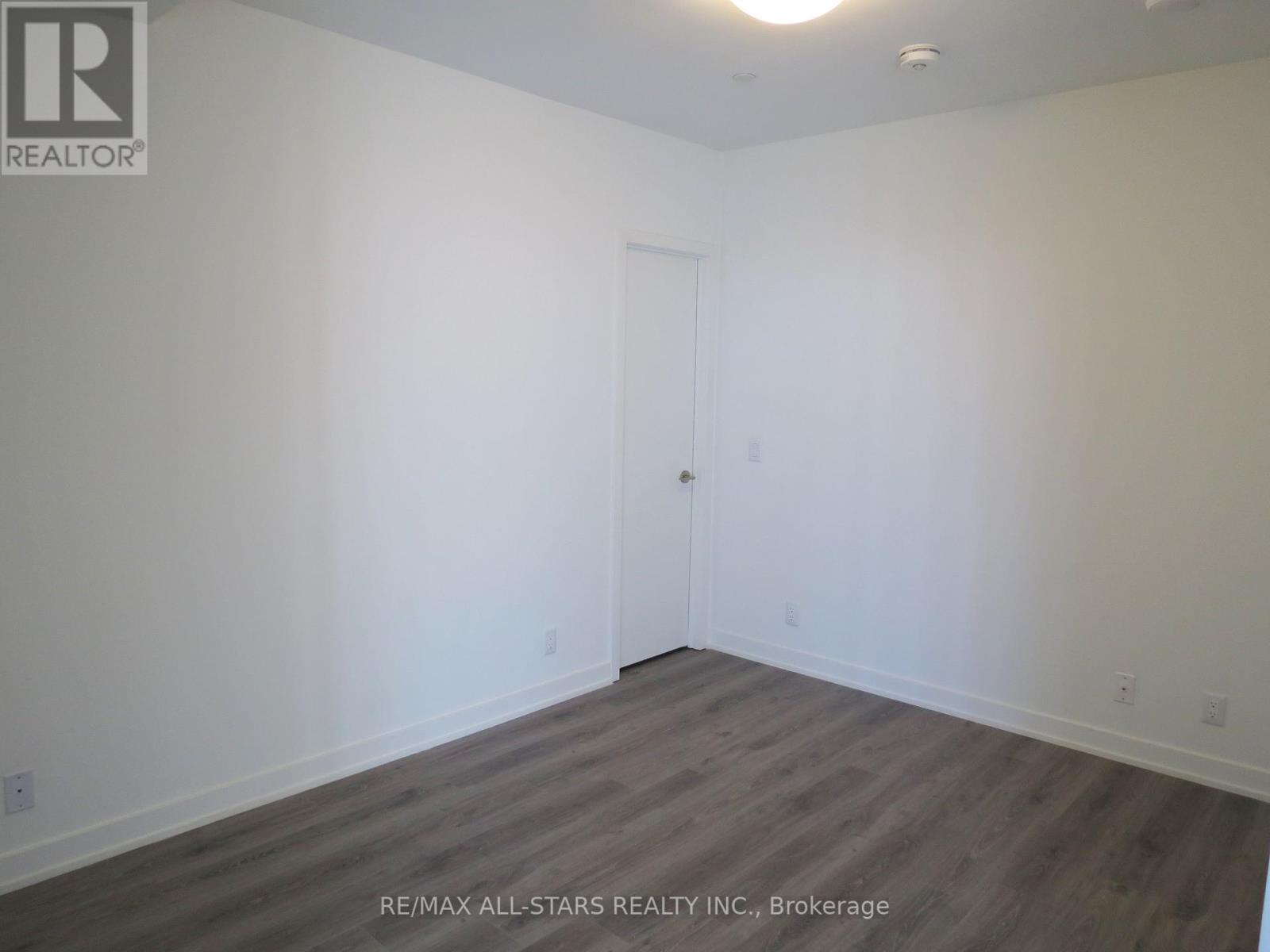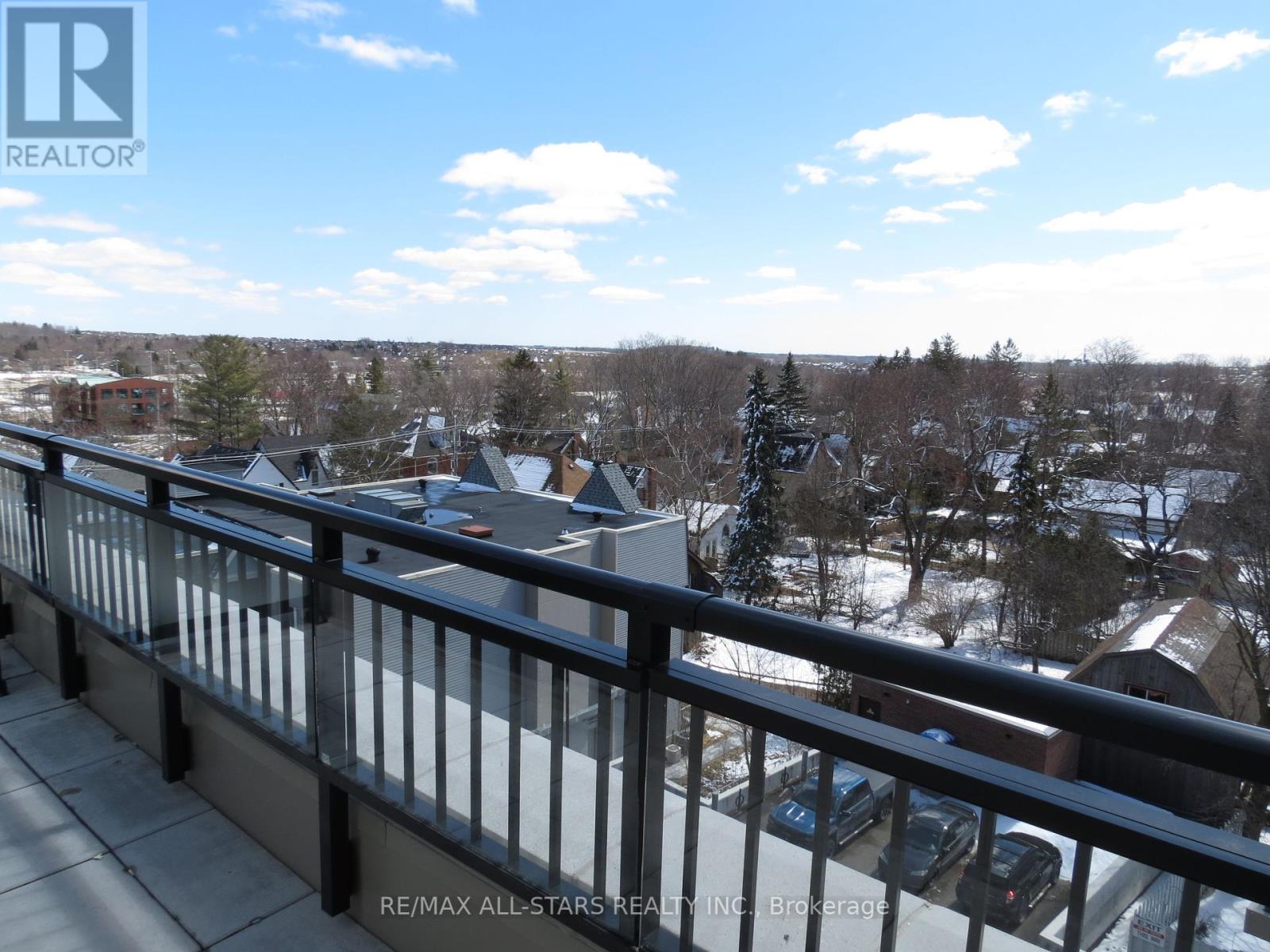1 Bedroom
1 Bathroom
700 - 799 sqft
Central Air Conditioning
Forced Air
$2,350 Monthly
It's all about the walkable lifestyle in this luxe sun-filled penthouse in rarely available PACE on Main! Catch the GO Train to the city, grab a coffee on a lazy Sunday, hit the summer festivals & patios, or walk to nearby groceries & everything you need. Oversized 1 bedroom suite (over 700 sf) w treetop views from the large south facing terrace. Modern open concept floorplan w 9 ft ceilings & big windows/south exposure for tons of natural light. Upgraded kitchen w granite countertops, stainless appliances, glass backsplash, pantry & ample storage. Laminate floors throughout. Spacious Primary bedroom W/Dream Walk-In Closet. Bathroom in discreet location down the hall, w soaker tub & quartz countertops. Convenient ensuite laundry. Underground parking & storage locker included. Intimate building w great amenities including tMain St Lounge & BBQ Terrace. Pictures are from previous listing when empty, doors to bedroom now frosted. Very low turnover in this charming building - the best of small town life with easy access to everything you need & a direct transit line to the City. (id:55499)
Property Details
|
MLS® Number
|
N12030854 |
|
Property Type
|
Single Family |
|
Community Name
|
Stouffville |
|
Amenities Near By
|
Park, Public Transit, Schools |
|
Community Features
|
Pets Not Allowed, Community Centre |
|
Features
|
Conservation/green Belt |
|
Parking Space Total
|
1 |
Building
|
Bathroom Total
|
1 |
|
Bedrooms Above Ground
|
1 |
|
Bedrooms Total
|
1 |
|
Amenities
|
Party Room, Visitor Parking, Storage - Locker |
|
Appliances
|
Dishwasher, Dryer, Microwave, Stove, Washer, Refrigerator |
|
Cooling Type
|
Central Air Conditioning |
|
Exterior Finish
|
Brick |
|
Flooring Type
|
Laminate, Concrete |
|
Heating Fuel
|
Natural Gas |
|
Heating Type
|
Forced Air |
|
Size Interior
|
700 - 799 Sqft |
|
Type
|
Apartment |
Parking
Land
|
Acreage
|
No |
|
Land Amenities
|
Park, Public Transit, Schools |
Rooms
| Level |
Type |
Length |
Width |
Dimensions |
|
Main Level |
Foyer |
3.65 m |
2.16 m |
3.65 m x 2.16 m |
|
Main Level |
Kitchen |
7.6 m |
3.72 m |
7.6 m x 3.72 m |
|
Main Level |
Dining Room |
7.6 m |
3.72 m |
7.6 m x 3.72 m |
|
Main Level |
Living Room |
7.2 m |
4.72 m |
7.2 m x 4.72 m |
|
Main Level |
Primary Bedroom |
3.75 m |
2.82 m |
3.75 m x 2.82 m |
|
Main Level |
Other |
3.9 m |
3.9 m |
3.9 m x 3.9 m |
https://www.realtor.ca/real-estate/28050164/513-6235-main-street-whitchurch-stouffville-stouffville-stouffville






















