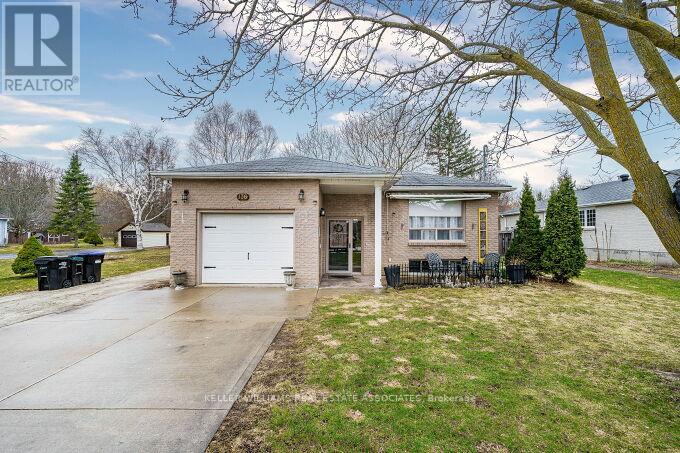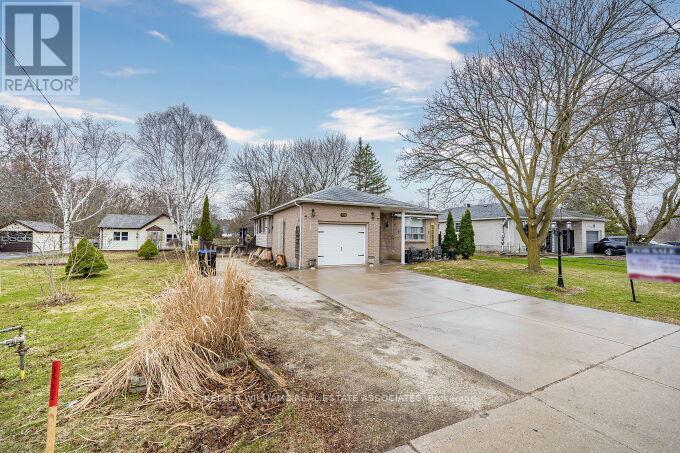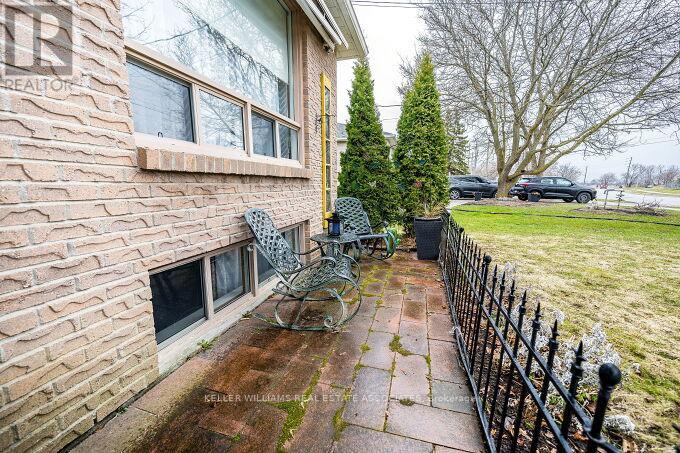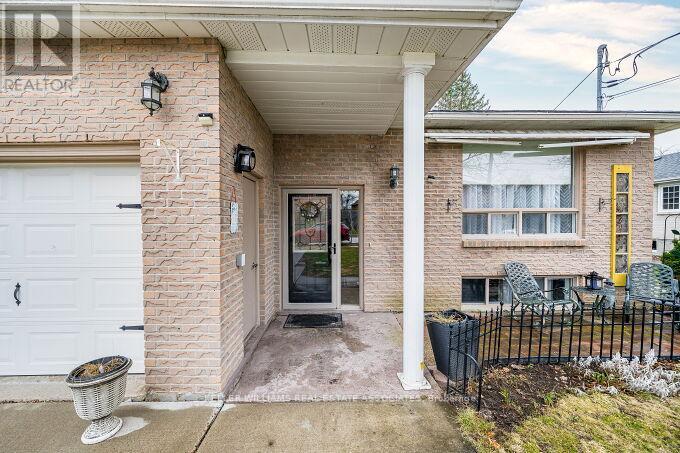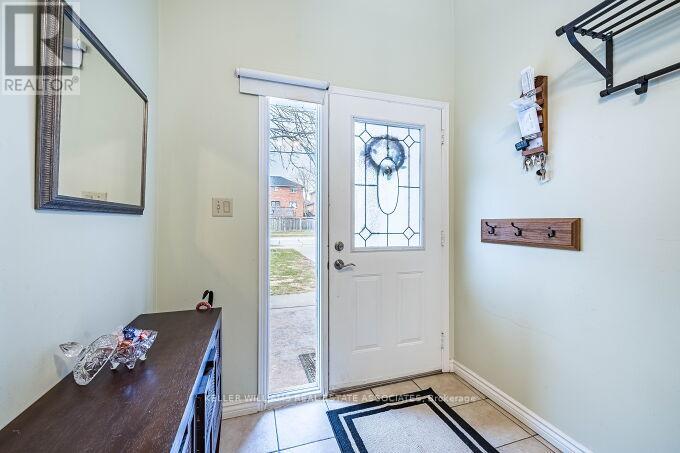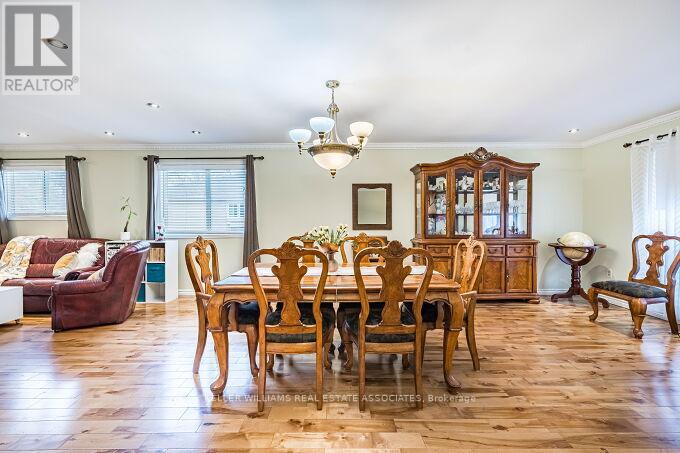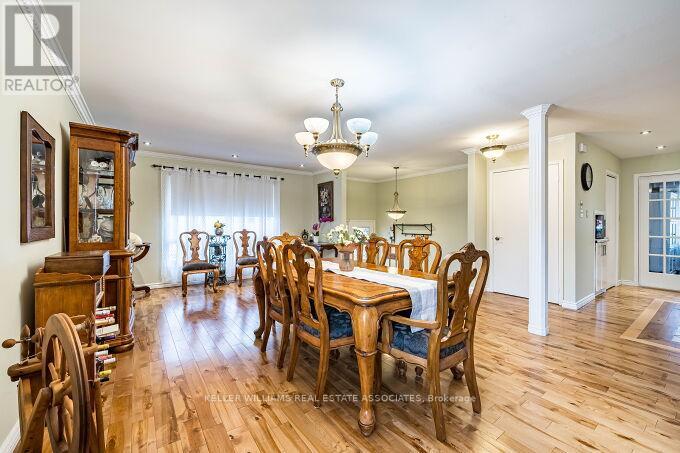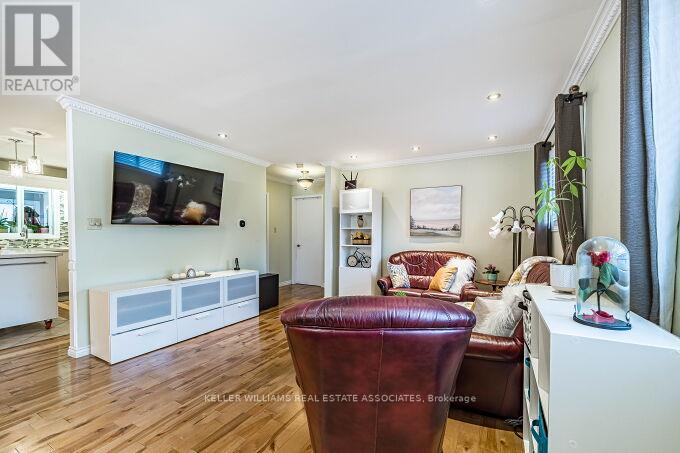5 Bedroom
2 Bathroom
1100 - 1500 sqft
Raised Bungalow
Central Air Conditioning
Forced Air
$990,000
Charming Raised Bungalow on a Huge Half-Acre Lot! Enjoy the best of both worlds peaceful country living just minutes from city amenities! Nestled in a pride-of-ownership neighbourhood, this beautifully maintained home sits on a rare 66 ft x 329 ft lot and features maple hardwood floors, quartz countertops, crown moulding, and a bright sunroom overlooking the spacious backyard. The separate entrance basement offers a full 2-bedroom in-law suite with its own kitchen, living room, bath, laundry, and large above-grade windows perfect for extended family or rental potential. Step outside to a large wooden deck, hot tub, and a workshop shed ideal for entertaining or pursuing hobbies. A true gem offering space, comfort, and convenience. Don't Miss This One! (id:55499)
Property Details
|
MLS® Number
|
N12077771 |
|
Property Type
|
Single Family |
|
Community Name
|
Beeton |
|
Amenities Near By
|
Park, Place Of Worship, Schools |
|
Community Features
|
School Bus |
|
Features
|
In-law Suite |
|
Parking Space Total
|
6 |
|
Structure
|
Shed, Workshop |
Building
|
Bathroom Total
|
2 |
|
Bedrooms Above Ground
|
2 |
|
Bedrooms Below Ground
|
3 |
|
Bedrooms Total
|
5 |
|
Age
|
31 To 50 Years |
|
Appliances
|
Dishwasher, Dryer, Two Stoves, Two Washers, Window Coverings, Two Refrigerators |
|
Architectural Style
|
Raised Bungalow |
|
Basement Features
|
Apartment In Basement, Separate Entrance |
|
Basement Type
|
N/a |
|
Construction Style Attachment
|
Detached |
|
Cooling Type
|
Central Air Conditioning |
|
Exterior Finish
|
Brick |
|
Flooring Type
|
Ceramic, Laminate, Hardwood |
|
Foundation Type
|
Block |
|
Heating Fuel
|
Natural Gas |
|
Heating Type
|
Forced Air |
|
Stories Total
|
1 |
|
Size Interior
|
1100 - 1500 Sqft |
|
Type
|
House |
|
Utility Water
|
Municipal Water |
Parking
Land
|
Acreage
|
No |
|
Fence Type
|
Fenced Yard |
|
Land Amenities
|
Park, Place Of Worship, Schools |
|
Sewer
|
Sanitary Sewer |
|
Size Depth
|
328 Ft |
|
Size Frontage
|
66 Ft |
|
Size Irregular
|
66 X 328 Ft |
|
Size Total Text
|
66 X 328 Ft|under 1/2 Acre |
Rooms
| Level |
Type |
Length |
Width |
Dimensions |
|
Basement |
Bedroom 2 |
3.72 m |
3.32 m |
3.72 m x 3.32 m |
|
Basement |
Bedroom 3 |
3.74 m |
3.92 m |
3.74 m x 3.92 m |
|
Basement |
Recreational, Games Room |
6.51 m |
3.83 m |
6.51 m x 3.83 m |
|
Basement |
Kitchen |
4 m |
2.36 m |
4 m x 2.36 m |
|
Basement |
Primary Bedroom |
3.31 m |
3.92 m |
3.31 m x 3.92 m |
|
Main Level |
Kitchen |
2.91 m |
3.37 m |
2.91 m x 3.37 m |
|
Main Level |
Living Room |
4.49 m |
4.21 m |
4.49 m x 4.21 m |
|
Main Level |
Dining Room |
11.63 m |
4.11 m |
11.63 m x 4.11 m |
|
Main Level |
Primary Bedroom |
3.55 m |
4.24 m |
3.55 m x 4.24 m |
|
Main Level |
Bedroom 2 |
3.6 m |
3.76 m |
3.6 m x 3.76 m |
|
Main Level |
Sunroom |
4.35 m |
2.6 m |
4.35 m x 2.6 m |
|
Main Level |
Laundry Room |
2.44 m |
1.48 m |
2.44 m x 1.48 m |
https://www.realtor.ca/real-estate/28156313/136-patterson-street-n-new-tecumseth-beeton-beeton

