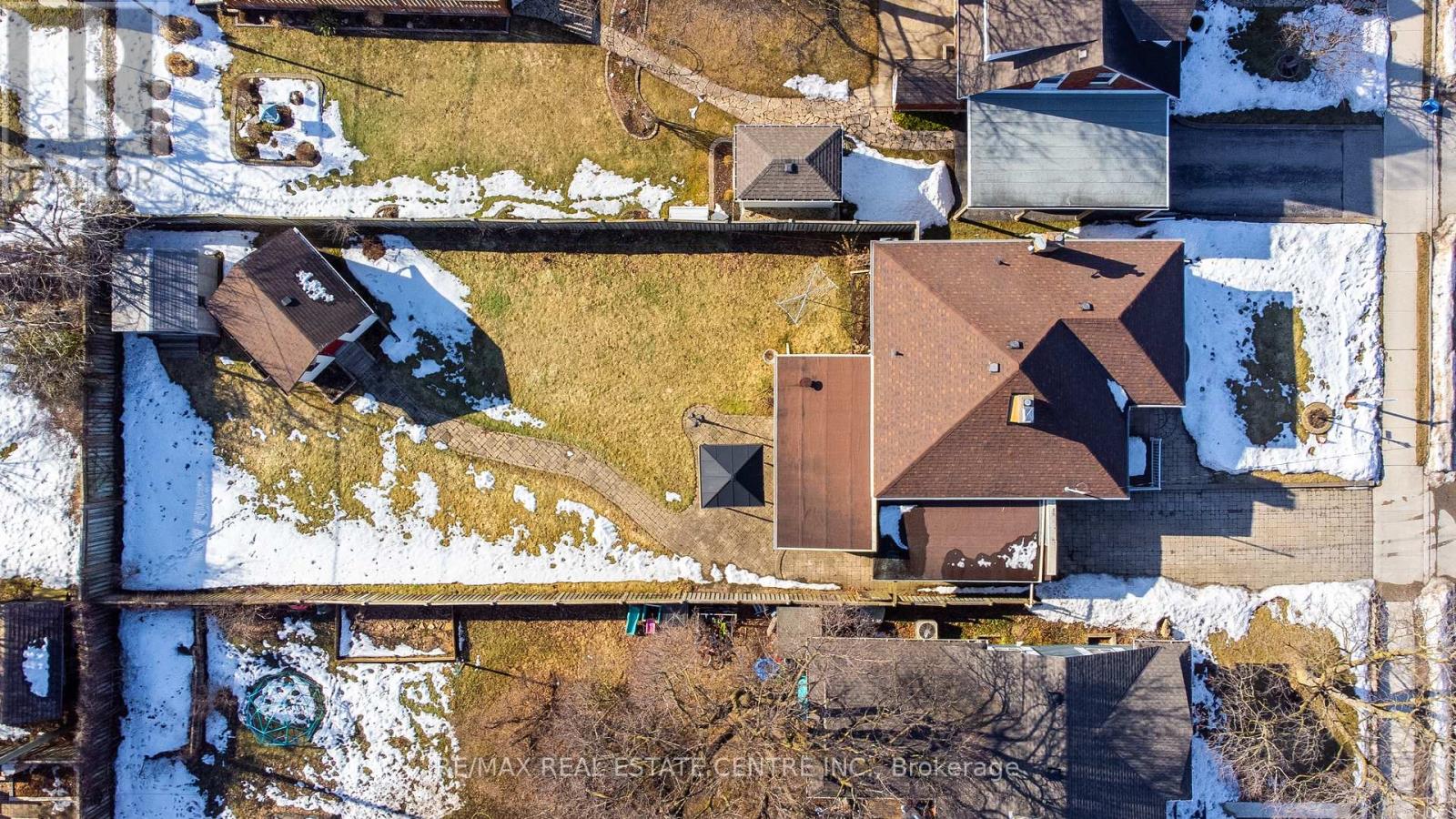3 Bedroom
2 Bathroom
1100 - 1500 sqft
Bungalow
Fireplace
Central Air Conditioning
Forced Air
$715,000
Location...Location...Location. Well kept bungalow located in a highly sought after neighbourhood in South Preston. Main floor features a large living room with fireplace, eat-in kitchen with white cabinetry, stainless steel appliances and movable island. There is a 4 season sunroom with gas stove, Its a great "flex" space, perfect for a home office, dining room and or main floor family room. Original hardwood floors under the carpet in living room and bedroom. Attached garage with inside entry, garage door opener and its insulated.The basement features a 3rd bedroom, 3 piece bathroom (combined with laundry), small office area and a L-shaped rec room with gas stove. The backyard is fabulous, its huge and very private. Fully fenced and features a stone patio area, insulated workshop 12 X 12 X 14 with hydro and a 10 X 10 garden shed. Lots of updates: furnace 2012, roof shingles 2016, vinyl windows almost throughout, extra insulation in attic area, leaf gutter system and hydro is breakers. Water softener and water heater are both owned. The location is amazing! Its quiet and only a block or two from Preston High School, St. Joseph School, parks and beautiful walking trails along the river. Handy to shopping, restaurants, churches and Hwy 401. Offers viewed Anytime. (id:55499)
Property Details
|
MLS® Number
|
X12077684 |
|
Property Type
|
Single Family |
|
Parking Space Total
|
4 |
|
Structure
|
Patio(s) |
Building
|
Bathroom Total
|
2 |
|
Bedrooms Above Ground
|
2 |
|
Bedrooms Below Ground
|
1 |
|
Bedrooms Total
|
3 |
|
Age
|
51 To 99 Years |
|
Amenities
|
Fireplace(s) |
|
Appliances
|
Water Heater, Water Softener, Central Vacuum, Dishwasher, Dryer, Garage Door Opener, Stove, Washer, Refrigerator |
|
Architectural Style
|
Bungalow |
|
Basement Development
|
Finished |
|
Basement Type
|
Full (finished) |
|
Construction Style Attachment
|
Detached |
|
Cooling Type
|
Central Air Conditioning |
|
Exterior Finish
|
Brick, Vinyl Siding |
|
Fireplace Present
|
Yes |
|
Fireplace Total
|
2 |
|
Foundation Type
|
Poured Concrete |
|
Heating Fuel
|
Natural Gas |
|
Heating Type
|
Forced Air |
|
Stories Total
|
1 |
|
Size Interior
|
1100 - 1500 Sqft |
|
Type
|
House |
|
Utility Water
|
Municipal Water |
Parking
Land
|
Acreage
|
No |
|
Sewer
|
Sanitary Sewer |
|
Size Depth
|
159 Ft |
|
Size Frontage
|
49 Ft ,3 In |
|
Size Irregular
|
49.3 X 159 Ft |
|
Size Total Text
|
49.3 X 159 Ft |
|
Zoning Description
|
R4 |
Rooms
| Level |
Type |
Length |
Width |
Dimensions |
|
Basement |
Bedroom 3 |
3.66 m |
3.05 m |
3.66 m x 3.05 m |
|
Basement |
Bathroom |
0.1 m |
0.1 m |
0.1 m x 0.1 m |
|
Basement |
Recreational, Games Room |
8.1 m |
3.02 m |
8.1 m x 3.02 m |
|
Basement |
Office |
4.72 m |
2.01 m |
4.72 m x 2.01 m |
|
Main Level |
Kitchen |
3.78 m |
3.63 m |
3.78 m x 3.63 m |
|
Main Level |
Living Room |
5.05 m |
4.24 m |
5.05 m x 4.24 m |
|
Main Level |
Primary Bedroom |
3.3 m |
3.17 m |
3.3 m x 3.17 m |
|
Main Level |
Bedroom 2 |
3.51 m |
2.79 m |
3.51 m x 2.79 m |
|
Main Level |
Bathroom |
0.1 m |
0.1 m |
0.1 m x 0.1 m |
|
Main Level |
Sunroom |
4.6 m |
3.43 m |
4.6 m x 3.43 m |
https://www.realtor.ca/real-estate/28156473/740-rose-street-cambridge
















































