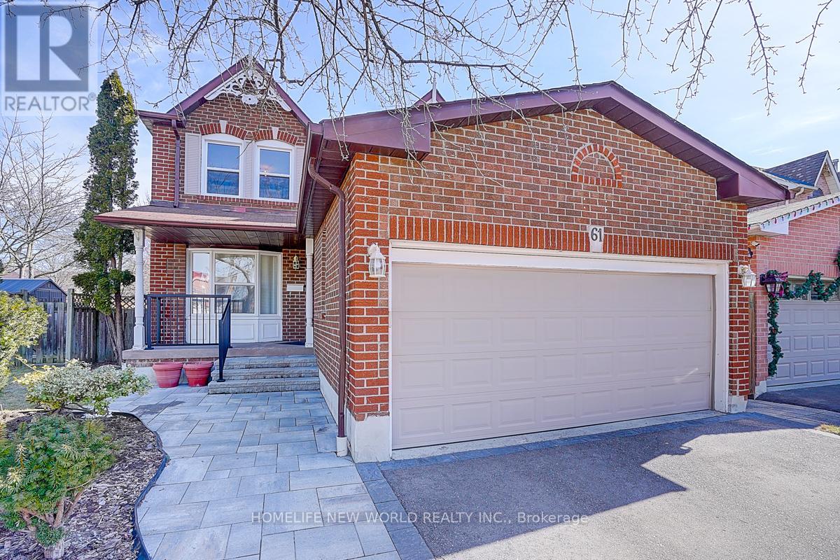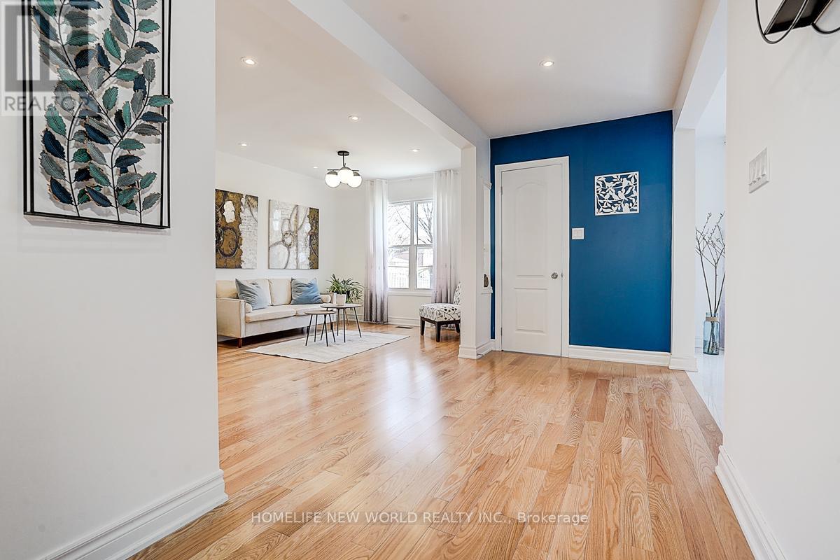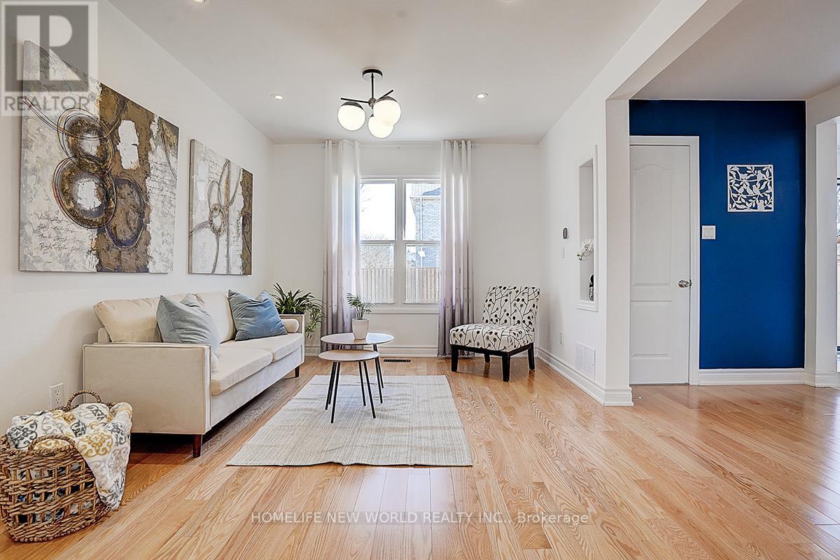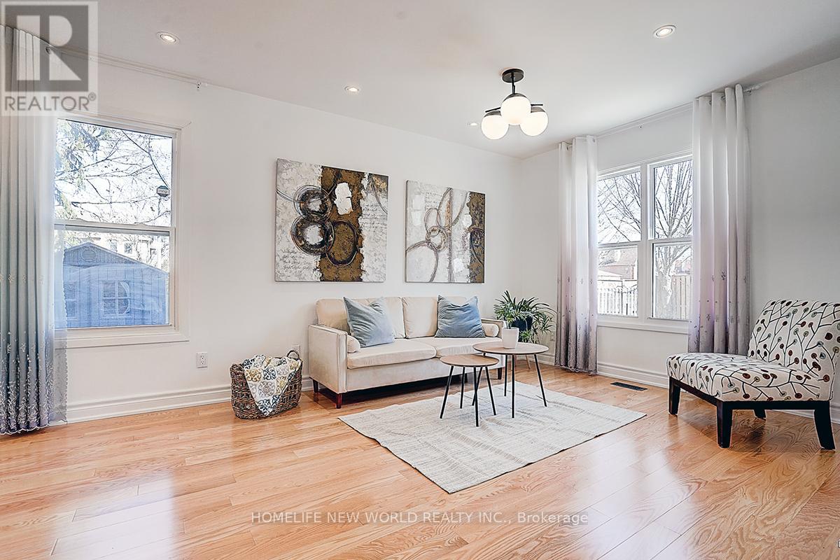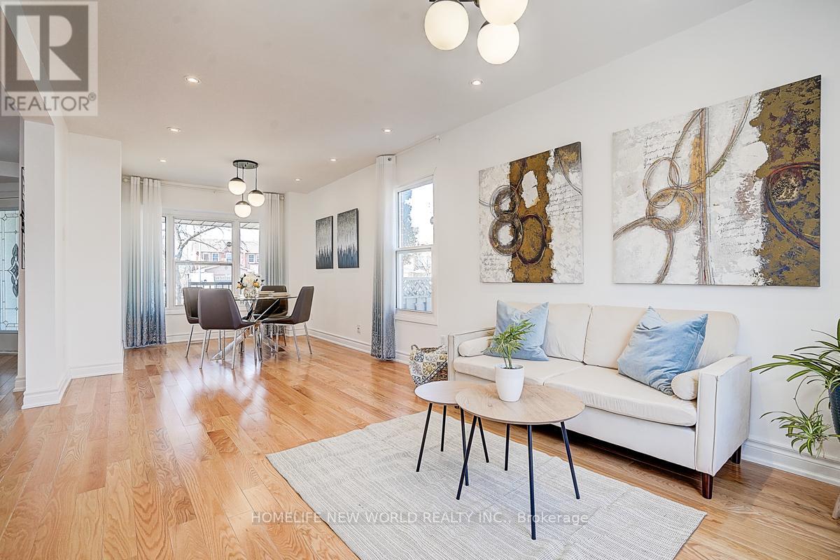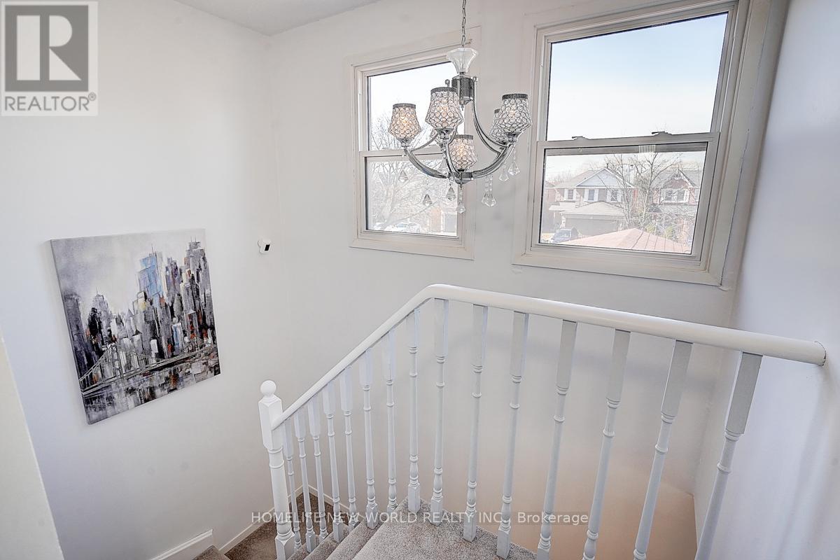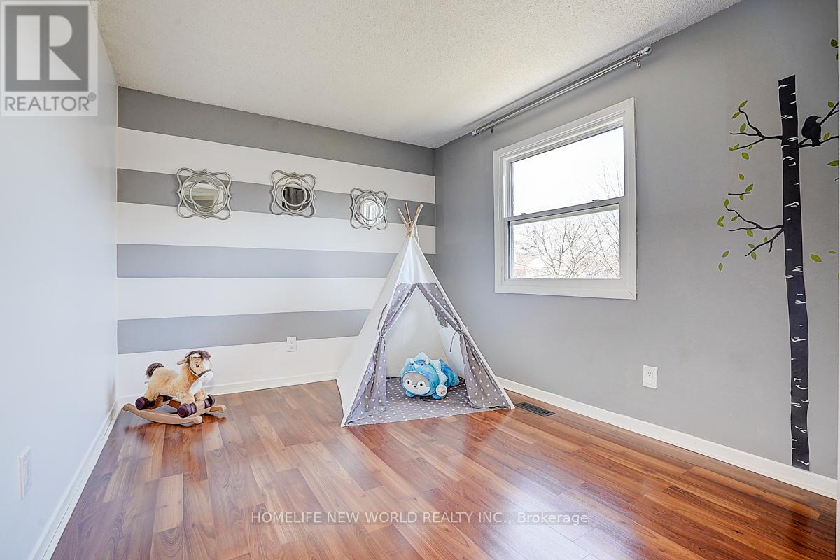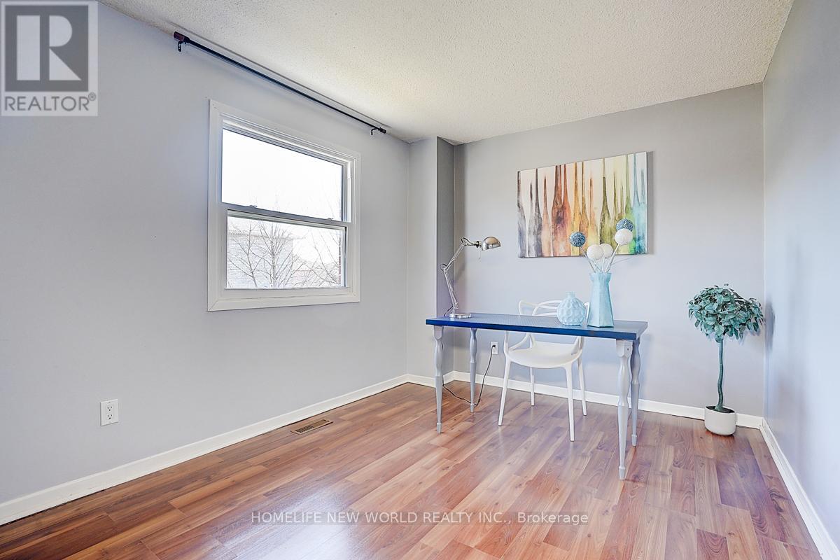61 Noake Crescent Ajax (Central), Ontario L1T 3L7
4 Bedroom
3 Bathroom
1100 - 1500 sqft
Central Air Conditioning
Forced Air
$986,000
Beautiful Family Home In This Well Sort After Area Of Ajax, Large Corner Lot with Lots of Sun and Lights, Great Layout and Cozy 3 Bedroom Double Garage All Brick Detached Home. Many Updates in recent years - CAC (2021), Insulation (2021), Tankless Water Heater (lease 2020), Entrance railing & Interlocking (2021), Painting (2025), Newer Eat-in Kitchen. Renovated in 2021 with Permit - Open Concept Main Floor, Powder Room, Ensuite Bath in 2nd Floor, Hardwood Floor in main floor. Finished Basement With 4th Br/Office and Built-in Bookcase/Shelfs. No Disappointments Shows Pride Of Ownership. (id:55499)
Property Details
| MLS® Number | E12030944 |
| Property Type | Single Family |
| Community Name | Central |
| Amenities Near By | Park, Public Transit, Schools |
| Community Features | Community Centre |
| Features | Irregular Lot Size |
| Parking Space Total | 6 |
Building
| Bathroom Total | 3 |
| Bedrooms Above Ground | 3 |
| Bedrooms Below Ground | 1 |
| Bedrooms Total | 4 |
| Age | 31 To 50 Years |
| Appliances | Garage Door Opener Remote(s), Dishwasher, Dryer, Hood Fan, Stove, Washer, Window Coverings, Refrigerator |
| Basement Development | Finished |
| Basement Type | N/a (finished) |
| Construction Status | Insulation Upgraded |
| Construction Style Attachment | Detached |
| Cooling Type | Central Air Conditioning |
| Exterior Finish | Brick |
| Flooring Type | Hardwood, Porcelain Tile, Laminate |
| Foundation Type | Poured Concrete |
| Half Bath Total | 1 |
| Heating Fuel | Natural Gas |
| Heating Type | Forced Air |
| Stories Total | 2 |
| Size Interior | 1100 - 1500 Sqft |
| Type | House |
| Utility Water | Municipal Water |
Parking
| Garage |
Land
| Acreage | No |
| Fence Type | Fenced Yard |
| Land Amenities | Park, Public Transit, Schools |
| Sewer | Sanitary Sewer |
| Size Depth | 110 Ft |
| Size Frontage | 47 Ft ,9 In |
| Size Irregular | 47.8 X 110 Ft ; Large Corner Lot |
| Size Total Text | 47.8 X 110 Ft ; Large Corner Lot |
Rooms
| Level | Type | Length | Width | Dimensions |
|---|---|---|---|---|
| Second Level | Primary Bedroom | 4.45 m | 3.4 m | 4.45 m x 3.4 m |
| Second Level | Bedroom 2 | 3.4 m | 2.69 m | 3.4 m x 2.69 m |
| Second Level | Bedroom 3 | 3.45 m | 2.69 m | 3.45 m x 2.69 m |
| Basement | Recreational, Games Room | 6.99 m | 4.77 m | 6.99 m x 4.77 m |
| Basement | Bedroom 4 | 2.62 m | 2.18 m | 2.62 m x 2.18 m |
| Main Level | Living Room | 4.53 m | 3.02 m | 4.53 m x 3.02 m |
| Main Level | Dining Room | 2.92 m | 3.02 m | 2.92 m x 3.02 m |
| Main Level | Kitchen | 5.25 m | 2.95 m | 5.25 m x 2.95 m |
| Main Level | Other | 6.07 m | 1.88 m | 6.07 m x 1.88 m |
https://www.realtor.ca/real-estate/28050383/61-noake-crescent-ajax-central-central
Interested?
Contact us for more information

