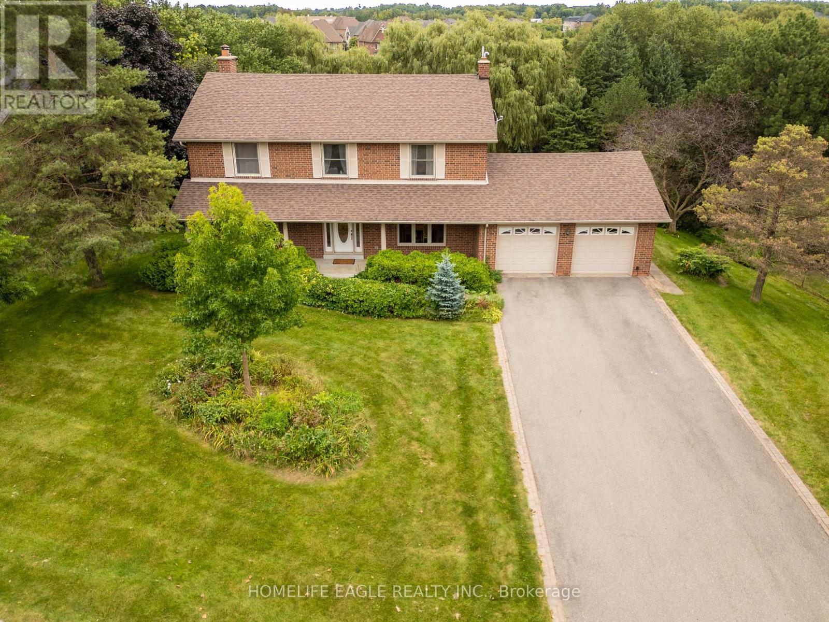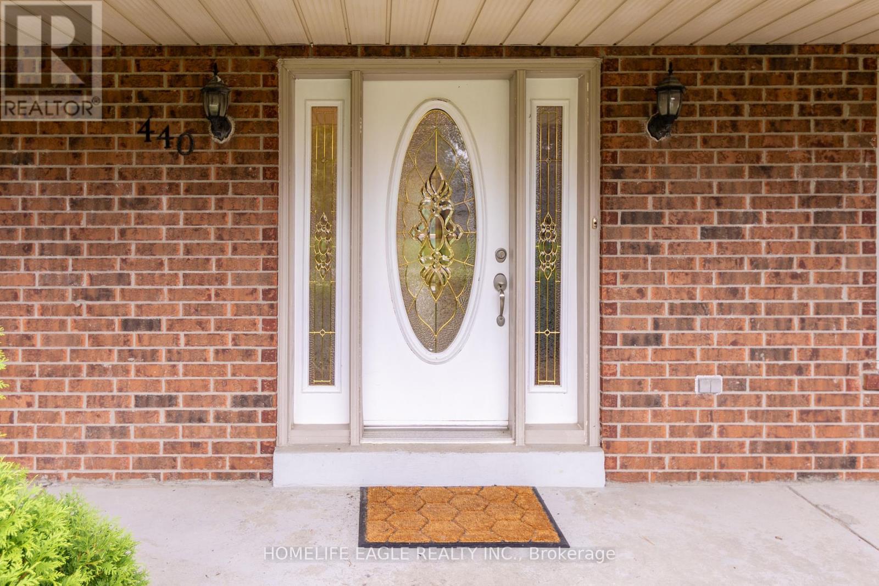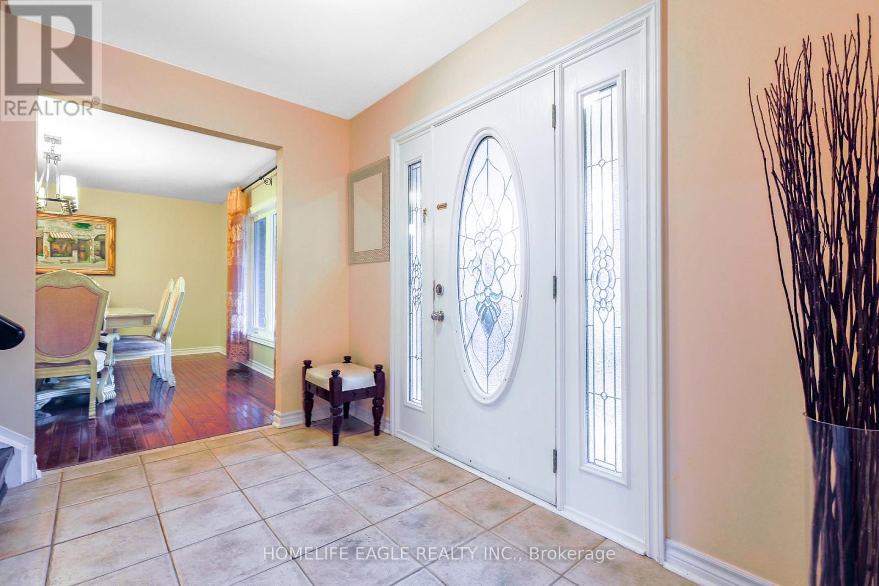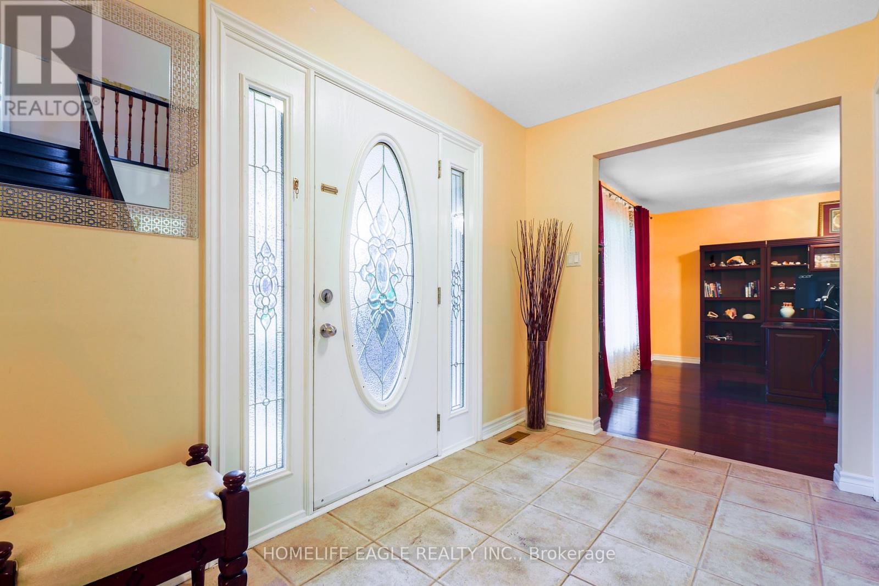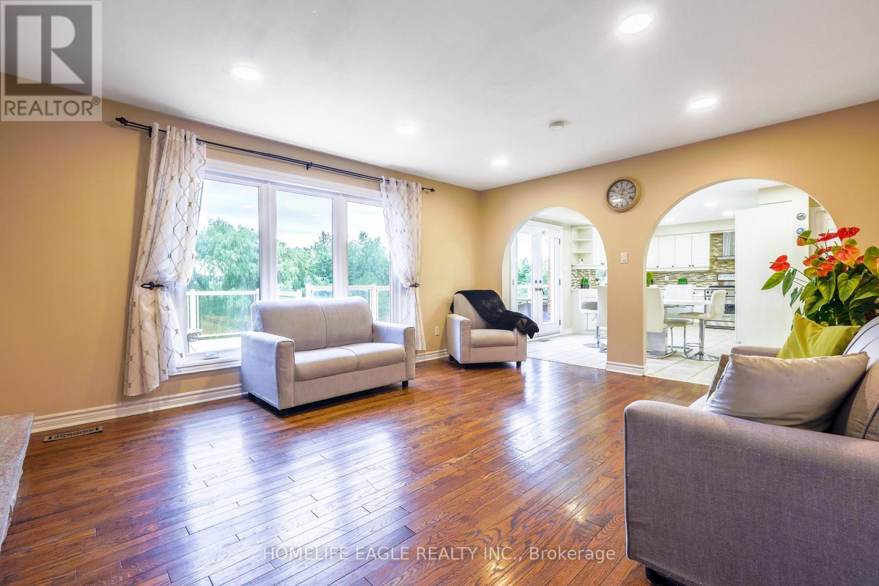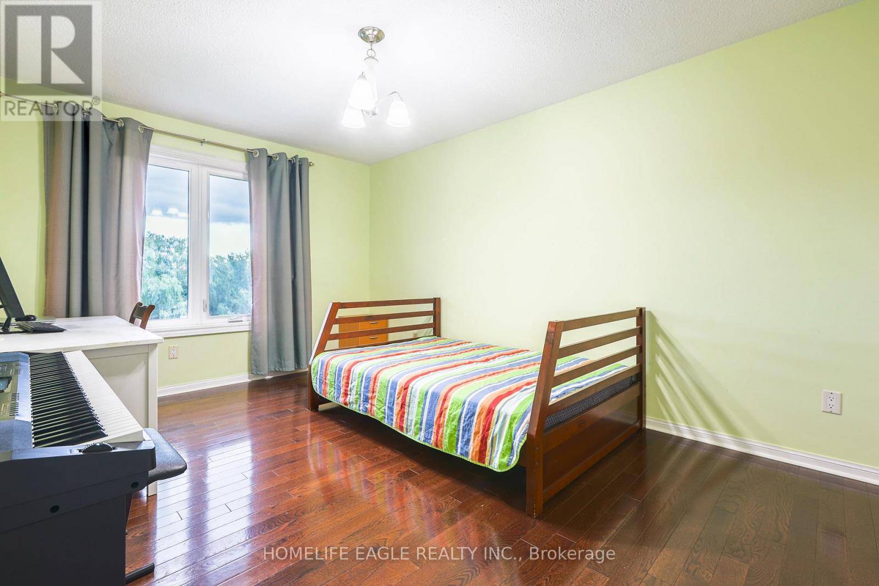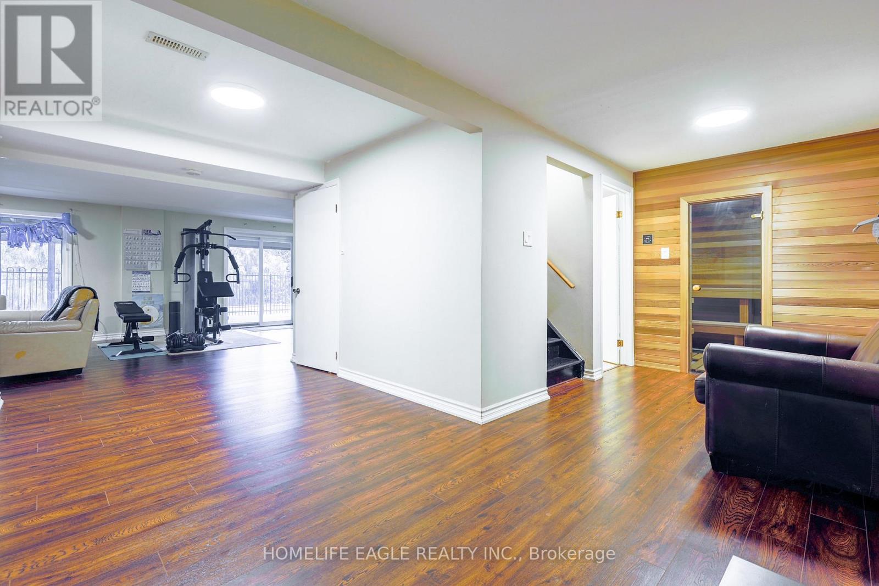5 Bedroom
4 Bathroom
2500 - 3000 sqft
Fireplace
Indoor Pool
Central Air Conditioning
Forced Air
$2,395,000
Rare Opportunity To Own A Home In Desirable King City Situated On Over 3/4 Acre Lot Backing Onto A scenic ravine! Majestic Setting Overlooking Conservation! Save Yourself Trip To The Cottage, This Property Offers The Best Of Both Worlds! W/O To Large Deck With Breathtaking Views and enjoy full retreat with inground Pool and sauna! Charm And Character Thru-Out the house! Updated Modern Family Size Kitchen W/Granite Counters, S/S Appliances and spacious breakfast area! Cozy family room w/fireplace and oversized windows offers breathtaking views of ravine! Elegant Dining Room, separate living room! Generously sized bedrooms! Updated Bathrooms! Hardwood floors throughout! Spacious W/O Basement Features Separate Entrance, Kitchen, Bathroom, large Living Room w/fireplace and sauna! Possible In-Law Suite! Newer Windows, Roof And Many More! Close to Hwy 400, steps to Go Station, parks, trails, golf clubs, tennis courts, dining, shops and top private schools! Move In, Reno or Re-Build! (id:55499)
Property Details
|
MLS® Number
|
N12031174 |
|
Property Type
|
Single Family |
|
Community Name
|
King City |
|
Amenities Near By
|
Schools, Park, Public Transit |
|
Features
|
Wooded Area, Backs On Greenbelt, Conservation/green Belt, Sauna |
|
Parking Space Total
|
6 |
|
Pool Type
|
Indoor Pool |
|
Structure
|
Deck, Patio(s) |
|
View Type
|
View |
Building
|
Bathroom Total
|
4 |
|
Bedrooms Above Ground
|
4 |
|
Bedrooms Below Ground
|
1 |
|
Bedrooms Total
|
5 |
|
Amenities
|
Fireplace(s) |
|
Appliances
|
Water Heater, Central Vacuum, Dishwasher, Dryer, Hood Fan, Stove, Washer, Water Softener, Window Coverings, Refrigerator |
|
Basement Features
|
Separate Entrance, Walk Out |
|
Basement Type
|
N/a |
|
Construction Style Attachment
|
Detached |
|
Cooling Type
|
Central Air Conditioning |
|
Exterior Finish
|
Brick |
|
Fireplace Present
|
Yes |
|
Fireplace Total
|
2 |
|
Flooring Type
|
Hardwood, Laminate, Ceramic |
|
Foundation Type
|
Concrete |
|
Half Bath Total
|
1 |
|
Heating Fuel
|
Natural Gas |
|
Heating Type
|
Forced Air |
|
Stories Total
|
2 |
|
Size Interior
|
2500 - 3000 Sqft |
|
Type
|
House |
|
Utility Water
|
Municipal Water |
Parking
Land
|
Acreage
|
No |
|
Land Amenities
|
Schools, Park, Public Transit |
|
Sewer
|
Sanitary Sewer |
|
Size Depth
|
286 Ft |
|
Size Frontage
|
115 Ft |
|
Size Irregular
|
115 X 286 Ft |
|
Size Total Text
|
115 X 286 Ft |
Rooms
| Level |
Type |
Length |
Width |
Dimensions |
|
Second Level |
Primary Bedroom |
5.1 m |
4.2 m |
5.1 m x 4.2 m |
|
Second Level |
Bedroom 2 |
4.8 m |
3.2 m |
4.8 m x 3.2 m |
|
Second Level |
Bedroom 3 |
4.24 m |
3.95 m |
4.24 m x 3.95 m |
|
Second Level |
Bedroom 4 |
4.1 m |
2.9 m |
4.1 m x 2.9 m |
|
Lower Level |
Bedroom 5 |
3.2 m |
2.25 m |
3.2 m x 2.25 m |
|
Lower Level |
Recreational, Games Room |
8.3 m |
4 m |
8.3 m x 4 m |
|
Lower Level |
Kitchen |
3.96 m |
3.25 m |
3.96 m x 3.25 m |
|
Main Level |
Family Room |
5.3 m |
4.25 m |
5.3 m x 4.25 m |
|
Main Level |
Living Room |
4.93 m |
4.27 m |
4.93 m x 4.27 m |
|
Main Level |
Dining Room |
4.24 m |
3.9 m |
4.24 m x 3.9 m |
|
Main Level |
Kitchen |
6.4 m |
3.5 m |
6.4 m x 3.5 m |
https://www.realtor.ca/real-estate/28050632/440-warren-road-king-king-city-king-city


