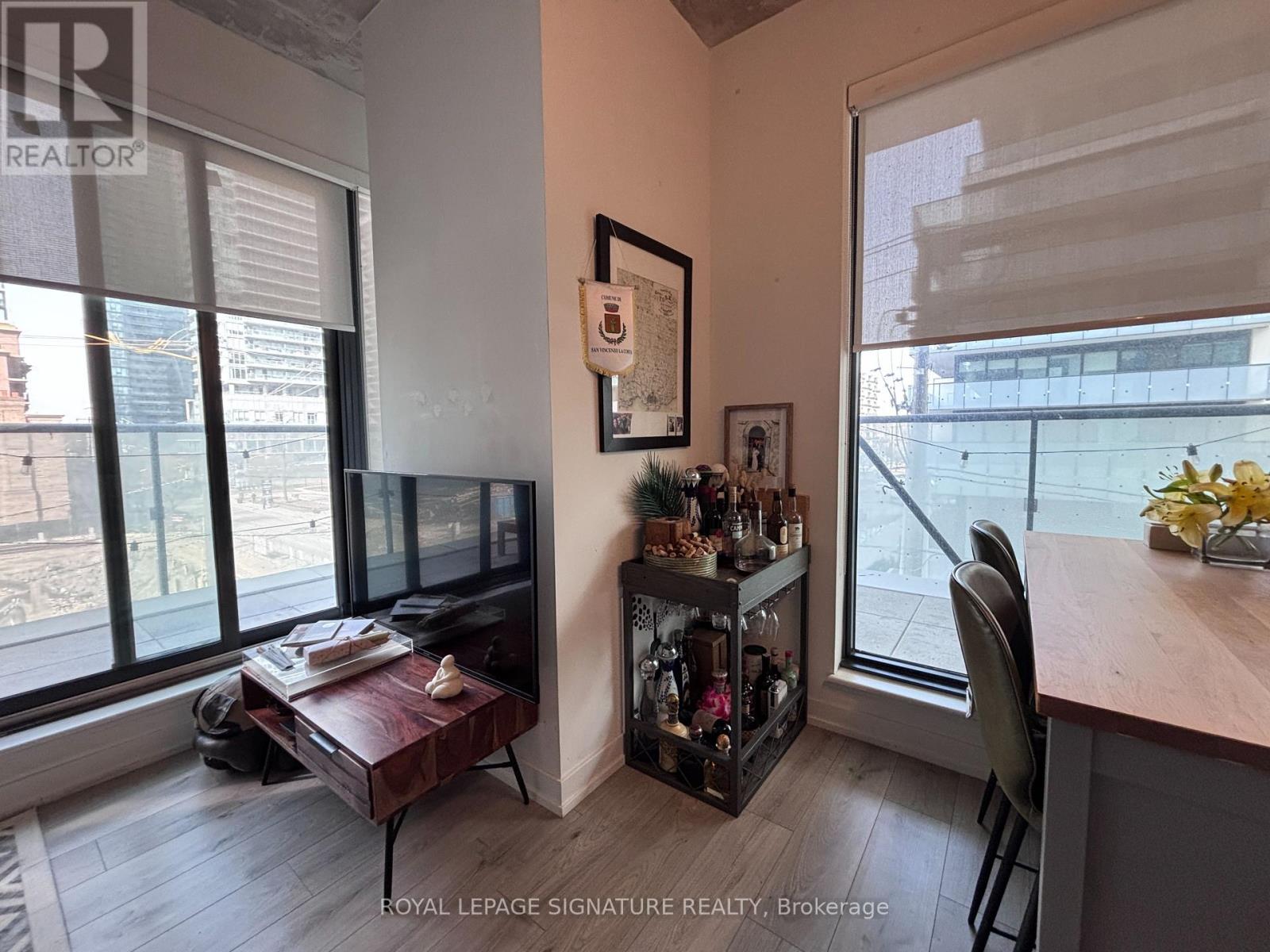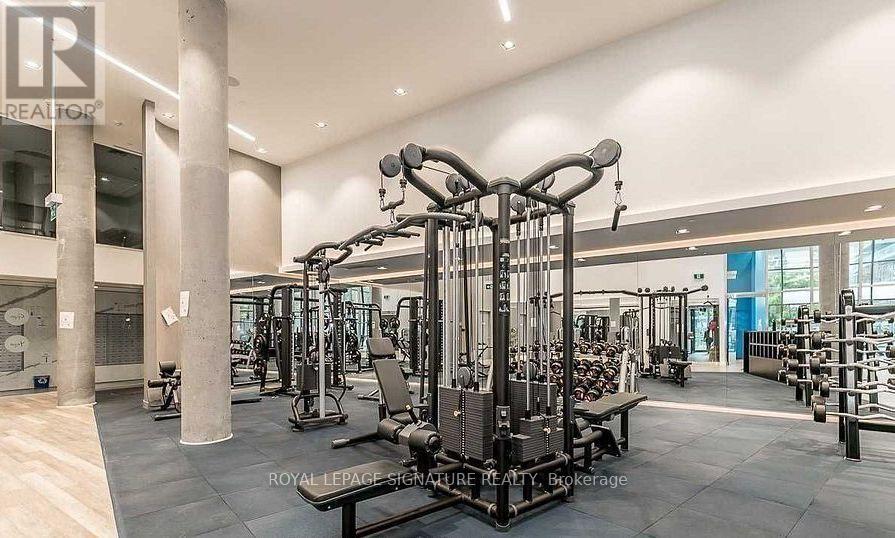2 Bedroom
1 Bathroom
700 - 799 sqft
Central Air Conditioning
Forced Air
$3,000 Monthly
Stylish and Spacious 2 Bedroom Condo for Lease. Welcome to the Modern Midtown Lifestyle in Toronto's Vibrant Yonge-Eglinton Community! This Stunning Suite Offers a Perfect Blend of Comfort and Convenience. The Contemporary Design Offers an Open Concept Layout With Smooth Concrete 9' Ceilings, Floor to Ceiling Windows and Sleek Finishes. The Gourmet Kitchen Boasts High End Stainless Steel Appliances, Quartz Countertops, Glass Backsplash and Ample Cabinetry. The Bright and Airy Bedrooms Offer Plenty of Natural Light. Enjoy Incredible City Views from Your Private Wrap Around Balcony - Ideal for Morning Coffee or Unwinding After a Long Day. World Class Amenities Include: Fully Equipped Gym & Yoga Studio, Rooftop Terrace with BBQ & Breathtaking Skyline Views, Cozy Fire Pit, Outdoor Pool & Sauna, Stylish Party Room and Co-working Spaces and 24 Hr Concierge. Prime Location To The Best Restaurants, Subway, Eglinton Crosstown, High Ranking Schools, Metro, LCBO, Cinema & All Other Conveniences! One Parking Spot Included! (id:55499)
Property Details
|
MLS® Number
|
C12031407 |
|
Property Type
|
Single Family |
|
Neigbourhood
|
Toronto—St. Paul's |
|
Community Name
|
Mount Pleasant West |
|
Amenities Near By
|
Park, Place Of Worship, Public Transit, Schools |
|
Community Features
|
Pet Restrictions |
|
Features
|
Balcony, Carpet Free |
|
Parking Space Total
|
1 |
Building
|
Bathroom Total
|
1 |
|
Bedrooms Above Ground
|
2 |
|
Bedrooms Total
|
2 |
|
Amenities
|
Security/concierge, Exercise Centre, Party Room, Visitor Parking |
|
Appliances
|
Blinds, Cooktop, Dishwasher, Dryer, Hood Fan, Oven, Washer, Refrigerator |
|
Cooling Type
|
Central Air Conditioning |
|
Exterior Finish
|
Concrete |
|
Flooring Type
|
Laminate, Porcelain Tile |
|
Heating Fuel
|
Natural Gas |
|
Heating Type
|
Forced Air |
|
Size Interior
|
700 - 799 Sqft |
|
Type
|
Apartment |
Parking
Land
|
Acreage
|
No |
|
Land Amenities
|
Park, Place Of Worship, Public Transit, Schools |
Rooms
| Level |
Type |
Length |
Width |
Dimensions |
|
Ground Level |
Kitchen |
1.02 m |
3.35 m |
1.02 m x 3.35 m |
|
Ground Level |
Living Room |
3.28 m |
3.35 m |
3.28 m x 3.35 m |
|
Ground Level |
Dining Room |
3.28 m |
3.35 m |
3.28 m x 3.35 m |
|
Ground Level |
Primary Bedroom |
2.9 m |
3.35 m |
2.9 m x 3.35 m |
|
Ground Level |
Bedroom 2 |
2.59 m |
3.33 m |
2.59 m x 3.33 m |
|
Ground Level |
Foyer |
2.6 m |
2.24 m |
2.6 m x 2.24 m |
https://www.realtor.ca/real-estate/28051010/208-161-roehampton-avenue-toronto-mount-pleasant-west-mount-pleasant-west


























