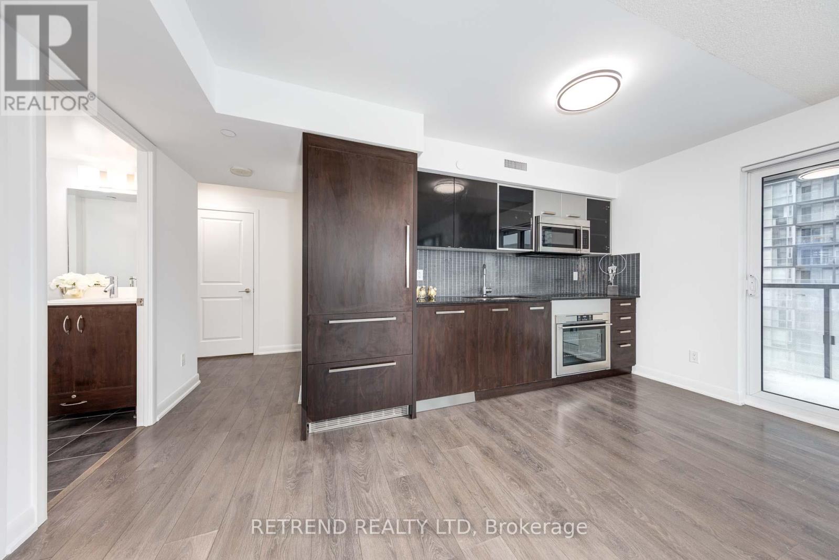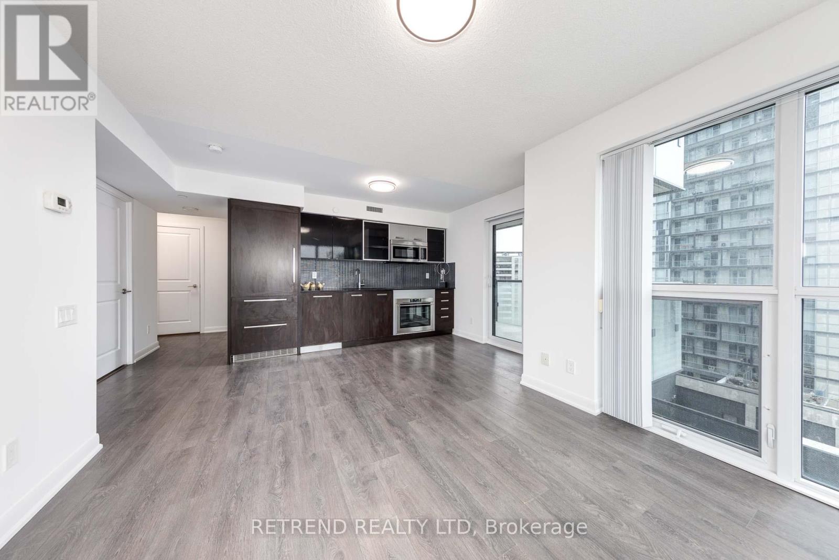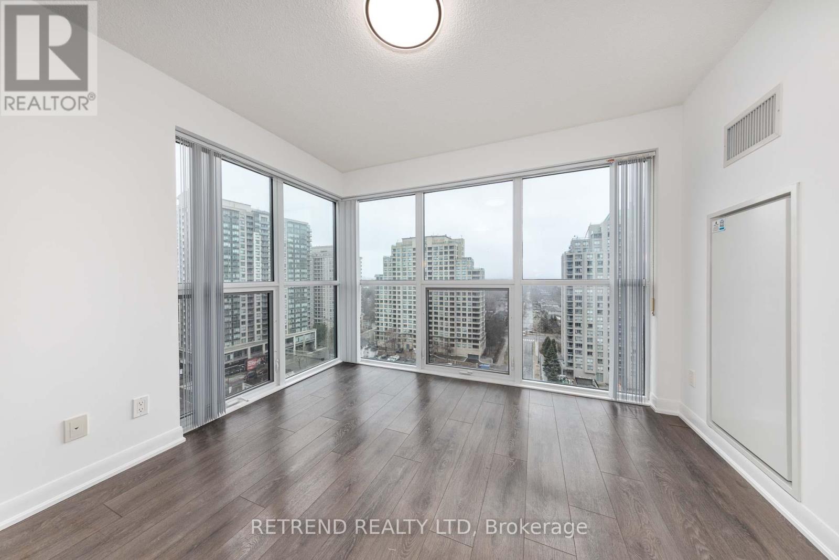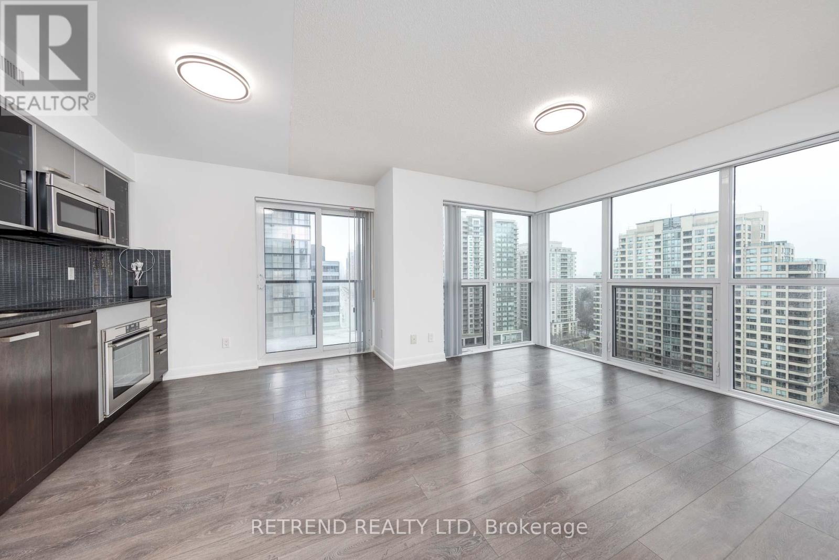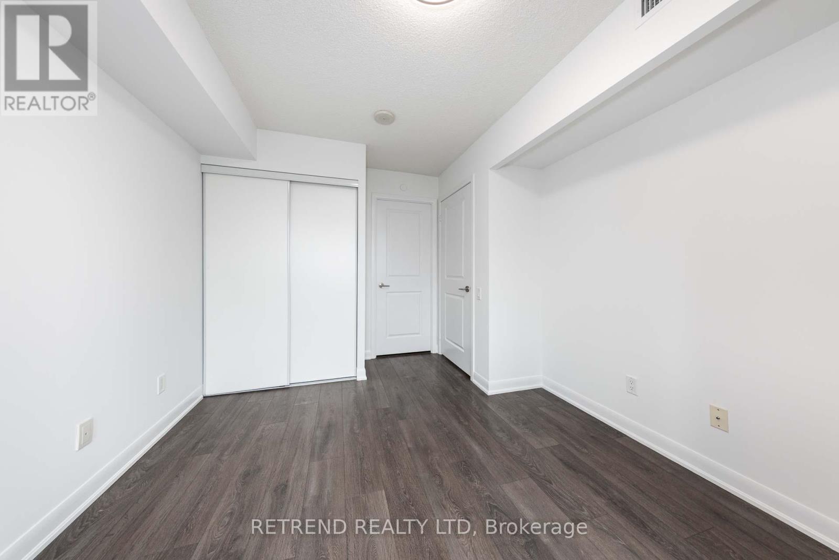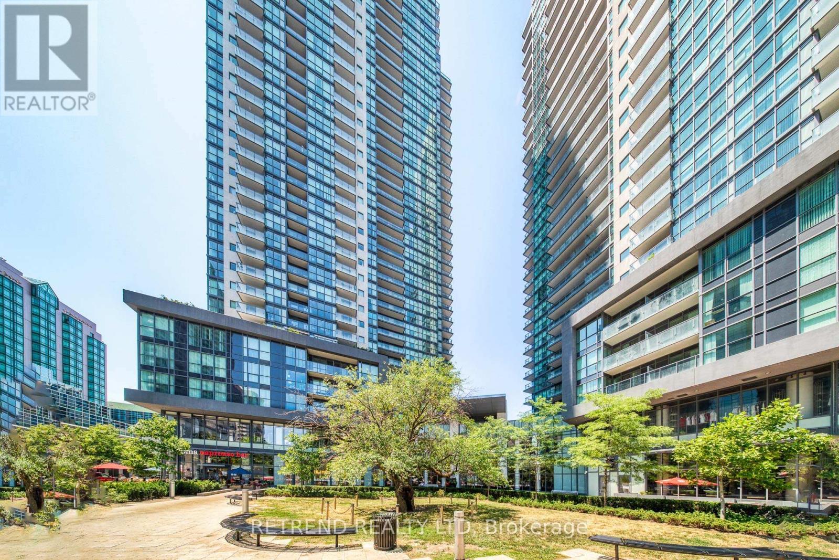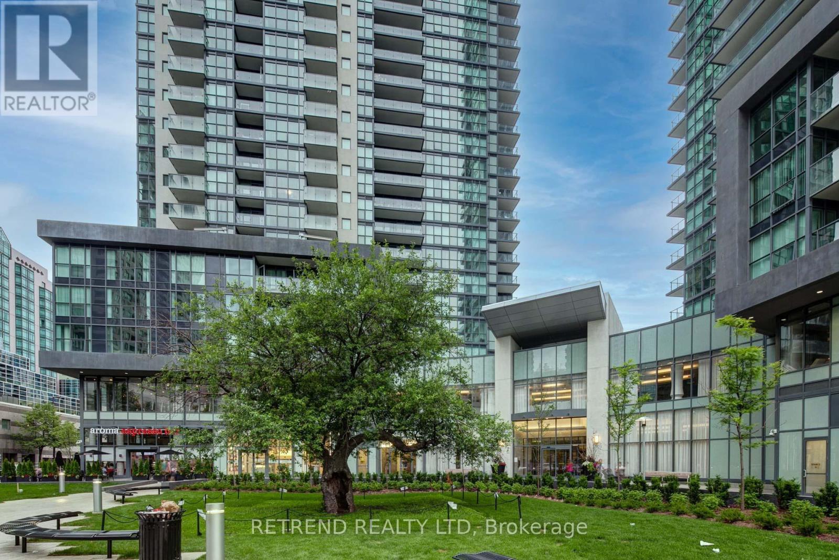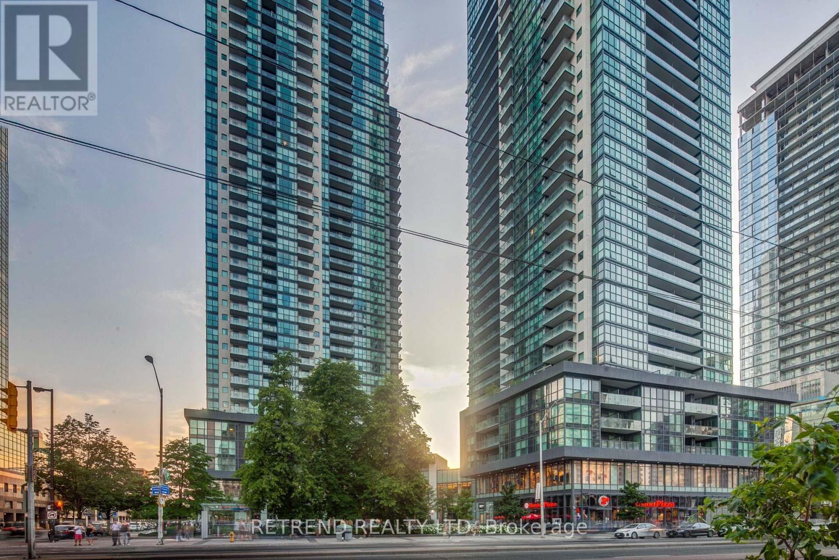1209 - 5168 Yonge Street Toronto (Willowdale West), Ontario M2N 0G1
2 Bedroom
2 Bathroom
800 - 899 sqft
Central Air Conditioning
Forced Air
$889,000Maintenance, Heat, Water, Insurance, Parking, Common Area Maintenance
$579.19 Monthly
Maintenance, Heat, Water, Insurance, Parking, Common Area Maintenance
$579.19 MonthlyWelcome to Gibson Square North Tower, a bright and freshly painted northeast corner unit featuring 2 bedrooms and 2 bathrooms with a separate room floor plan. Enjoy direct access to the subway and proximity to restaurants, bars, theaters, shops, the library, banks, North York Civic Centre, and Mel Lastman Square. This unit includes one parking space (D59) and one locker (D121). (id:55499)
Property Details
| MLS® Number | C12077592 |
| Property Type | Single Family |
| Community Name | Willowdale West |
| Community Features | Pet Restrictions |
| Features | Balcony, Carpet Free, In Suite Laundry |
| Parking Space Total | 1 |
Building
| Bathroom Total | 2 |
| Bedrooms Above Ground | 2 |
| Bedrooms Total | 2 |
| Amenities | Security/concierge, Exercise Centre, Sauna, Party Room, Storage - Locker |
| Appliances | Oven - Built-in, Dishwasher, Dryer, Hood Fan, Microwave, Stove, Washer, Window Coverings, Refrigerator |
| Cooling Type | Central Air Conditioning |
| Exterior Finish | Concrete Block |
| Flooring Type | Laminate |
| Half Bath Total | 1 |
| Heating Fuel | Natural Gas |
| Heating Type | Forced Air |
| Size Interior | 800 - 899 Sqft |
| Type | Apartment |
Parking
| Underground | |
| Garage |
Land
| Acreage | No |
Rooms
| Level | Type | Length | Width | Dimensions |
|---|---|---|---|---|
| Flat | Living Room | 4.115 m | 3.353 m | 4.115 m x 3.353 m |
| Flat | Dining Room | 4.115 m | 3.353 m | 4.115 m x 3.353 m |
| Flat | Kitchen | 4.115 m | 6 m | 4.115 m x 6 m |
| Flat | Primary Bedroom | 3.658 m | 3.048 m | 3.658 m x 3.048 m |
| Flat | Bedroom 2 | 4.328 m | 3.048 m | 4.328 m x 3.048 m |
Interested?
Contact us for more information







