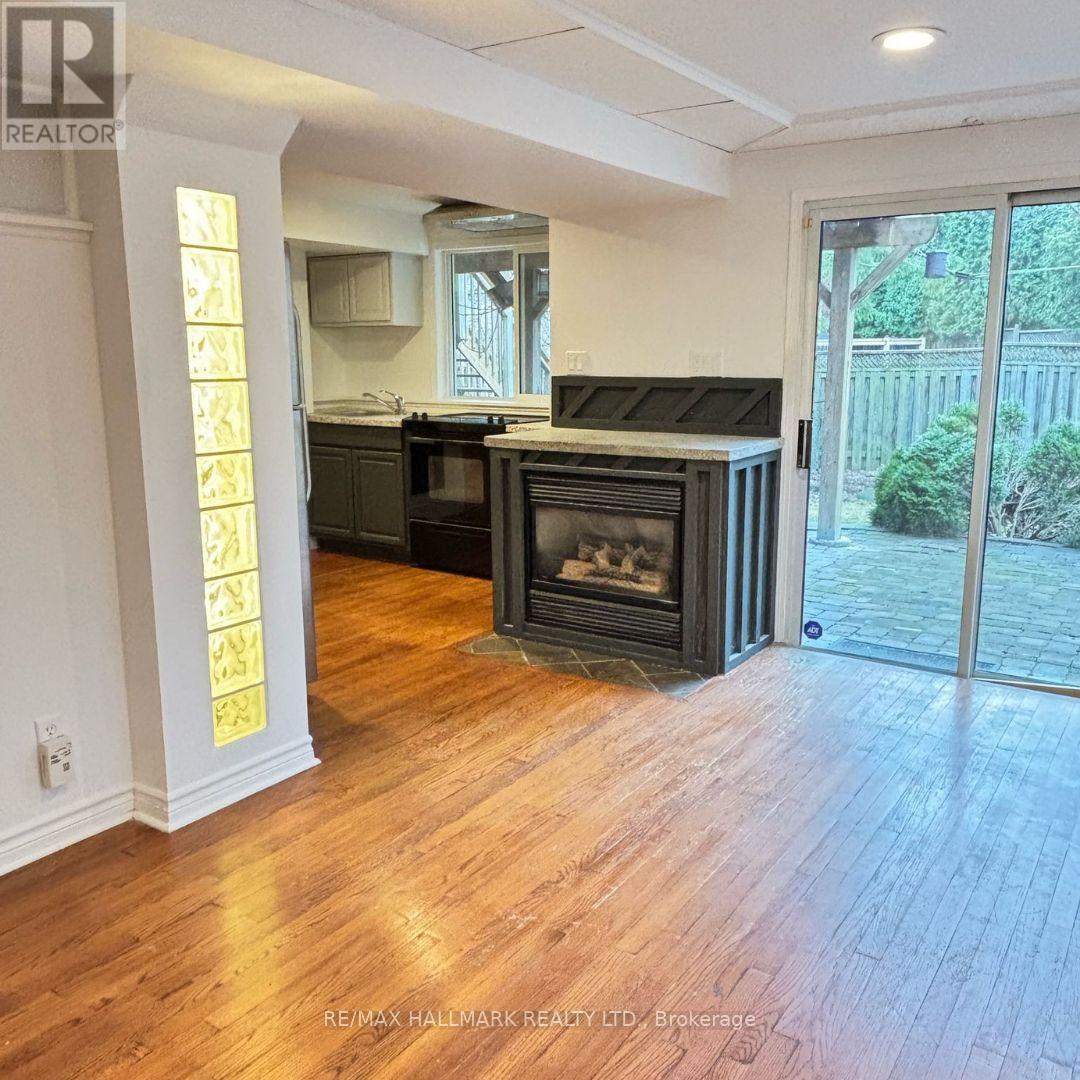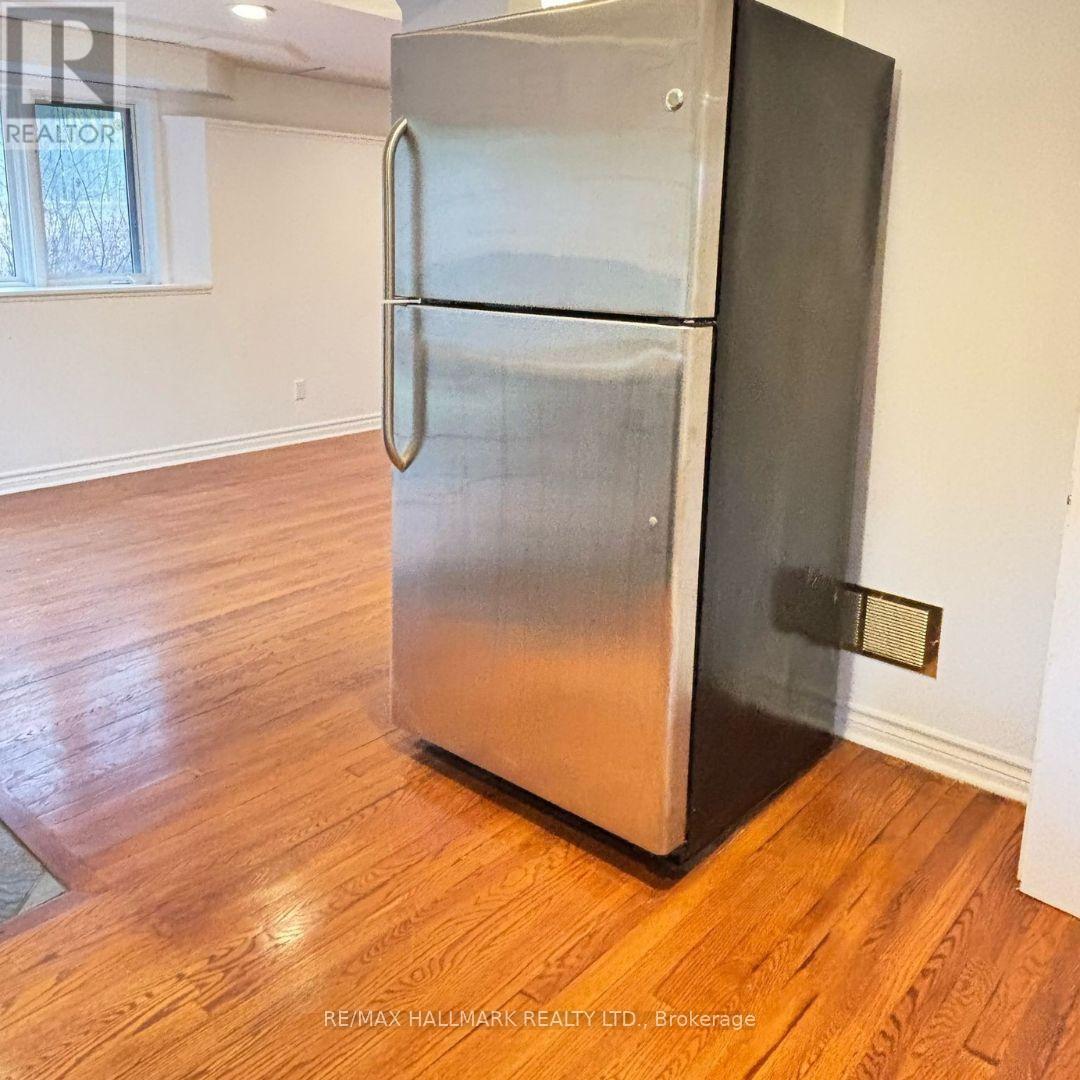Bmnt - 410 Clearmeadow Boulevard Newmarket (Summerhill Estates), Ontario L3X 2C7
2 Bedroom
1 Bathroom
2000 - 2500 sqft
Fireplace
Central Air Conditioning
Forced Air
Landscaped
$2,100 Monthly
Fantastic Location & Walk Out Basement, Community Center Bus Stop. New Renovated Two Bedrooms With Large Windows To a Beautiful Backyard & Ravine And Bathroom Ensuite, Stainless Steel Appliances, En-Suite Laundry & One Parking Spot. Tenant Responsible For Utilities. No Smoking & No Pets Preferred. **EXTRAS** Fridge, Stove, Washer, Dryer (id:55499)
Property Details
| MLS® Number | N12032197 |
| Property Type | Single Family |
| Community Name | Summerhill Estates |
| Amenities Near By | Public Transit |
| Community Features | School Bus |
| Features | Irregular Lot Size, Ravine, Conservation/green Belt, Carpet Free |
| Parking Space Total | 1 |
| Structure | Deck |
| View Type | View |
Building
| Bathroom Total | 1 |
| Bedrooms Above Ground | 2 |
| Bedrooms Total | 2 |
| Basement Development | Finished |
| Basement Features | Walk Out |
| Basement Type | N/a (finished) |
| Construction Style Attachment | Detached |
| Cooling Type | Central Air Conditioning |
| Exterior Finish | Brick |
| Fireplace Present | Yes |
| Foundation Type | Concrete |
| Heating Fuel | Natural Gas |
| Heating Type | Forced Air |
| Stories Total | 2 |
| Size Interior | 2000 - 2500 Sqft |
| Type | House |
| Utility Water | Municipal Water |
Parking
| Attached Garage | |
| Garage |
Land
| Acreage | No |
| Fence Type | Fenced Yard |
| Land Amenities | Public Transit |
| Landscape Features | Landscaped |
| Sewer | Sanitary Sewer |
| Size Depth | 113 Ft |
| Size Frontage | 35 Ft ,9 In |
| Size Irregular | 35.8 X 113 Ft ; Pie Shape |
| Size Total Text | 35.8 X 113 Ft ; Pie Shape |
Interested?
Contact us for more information













