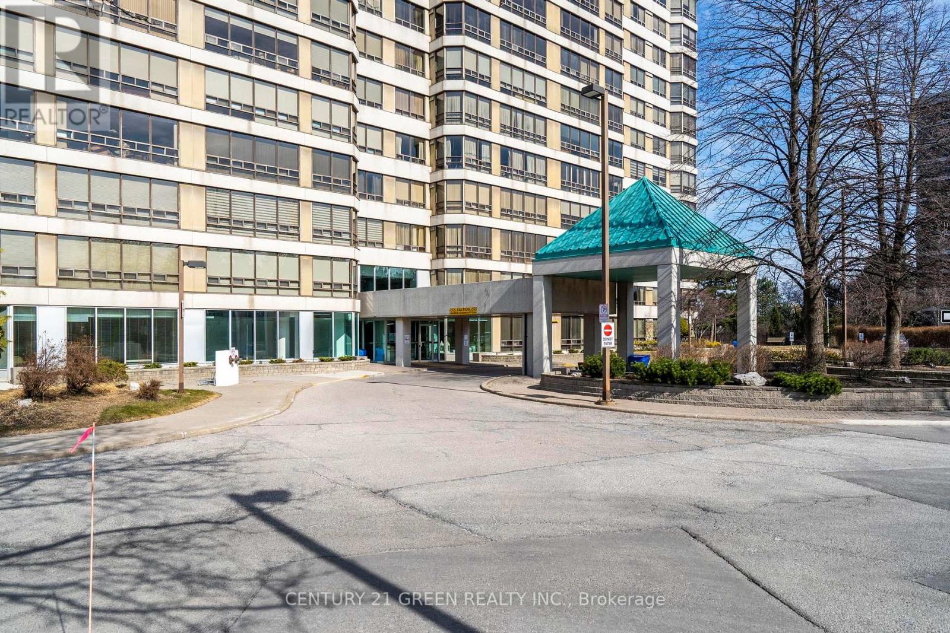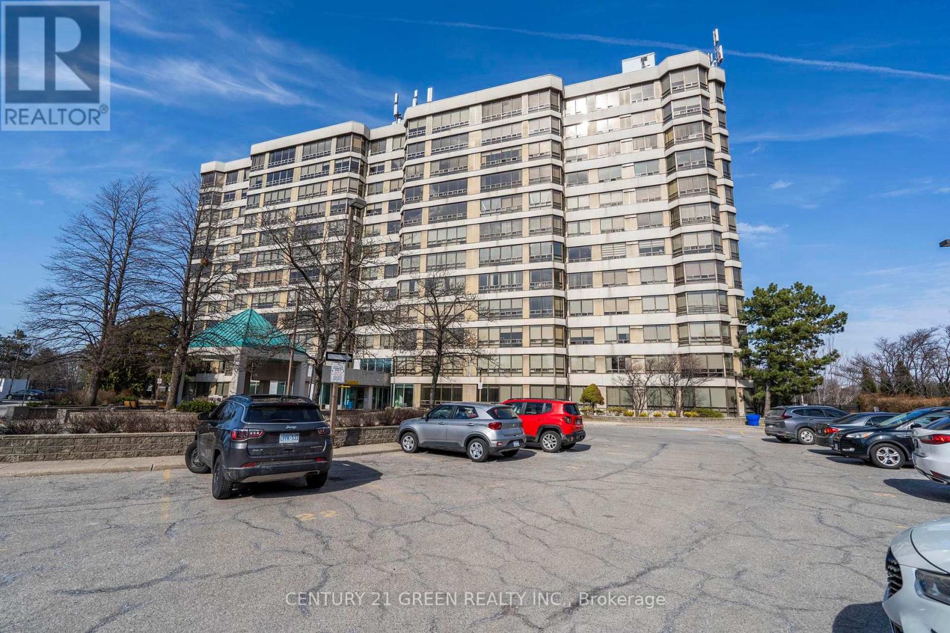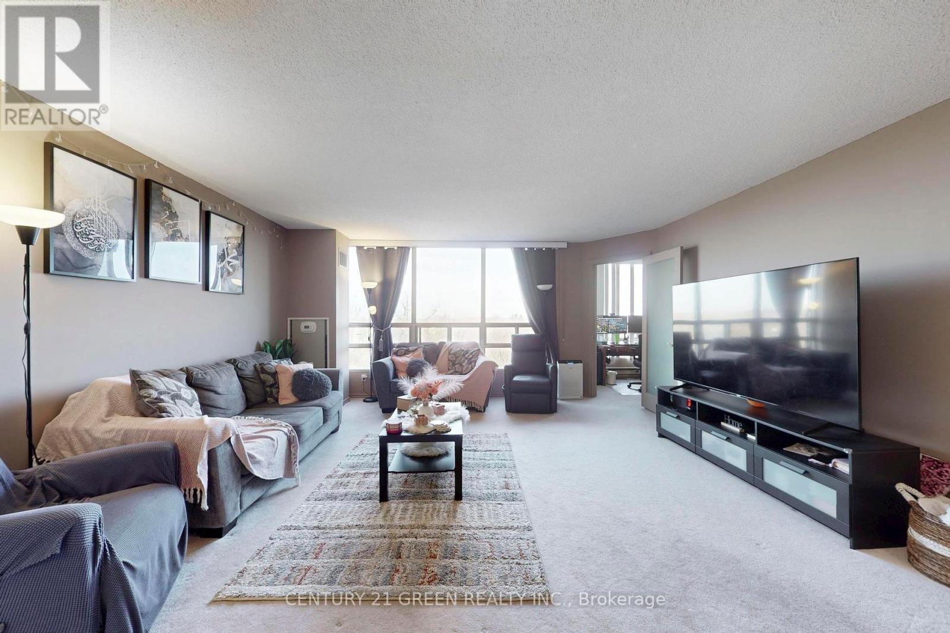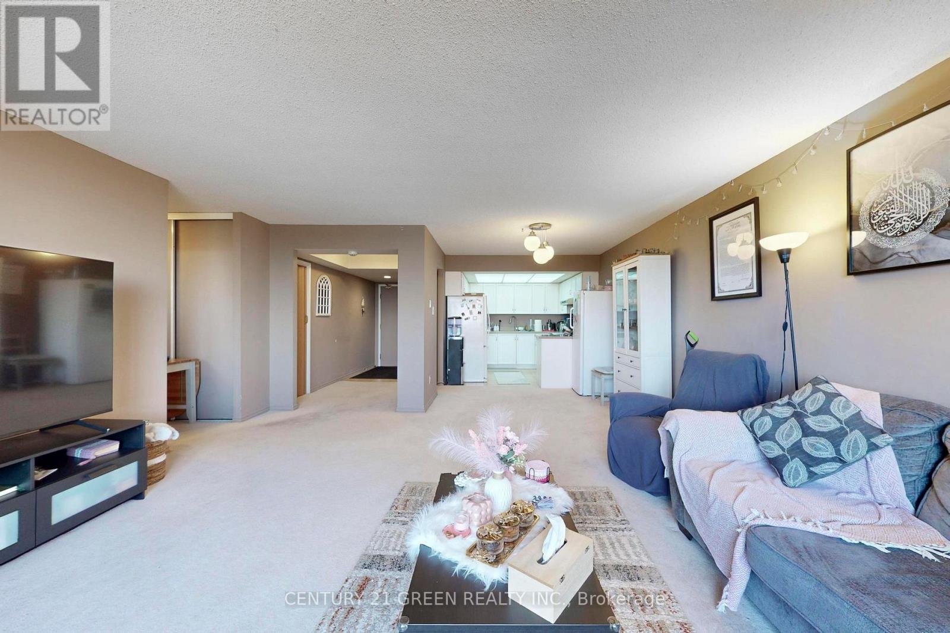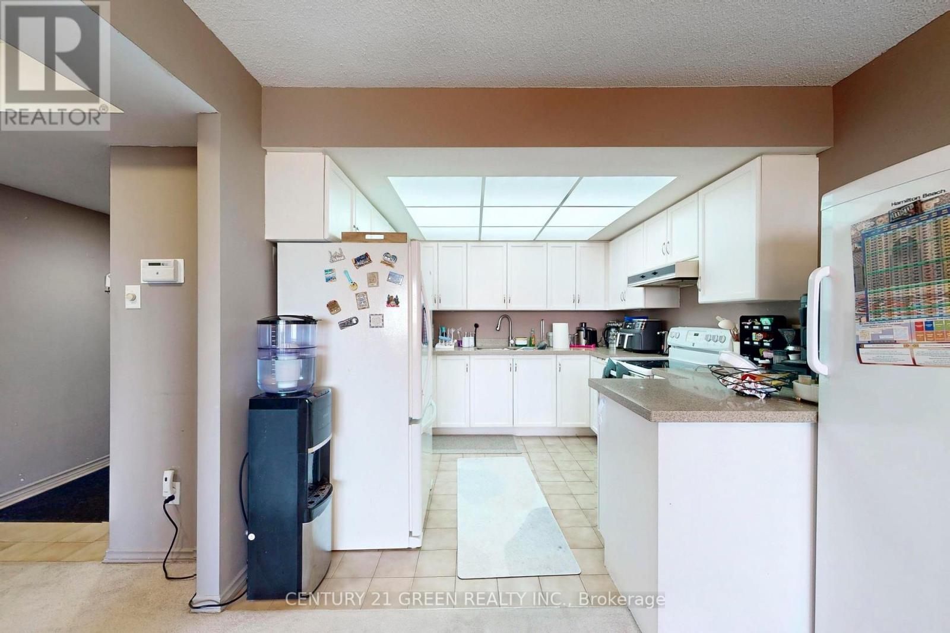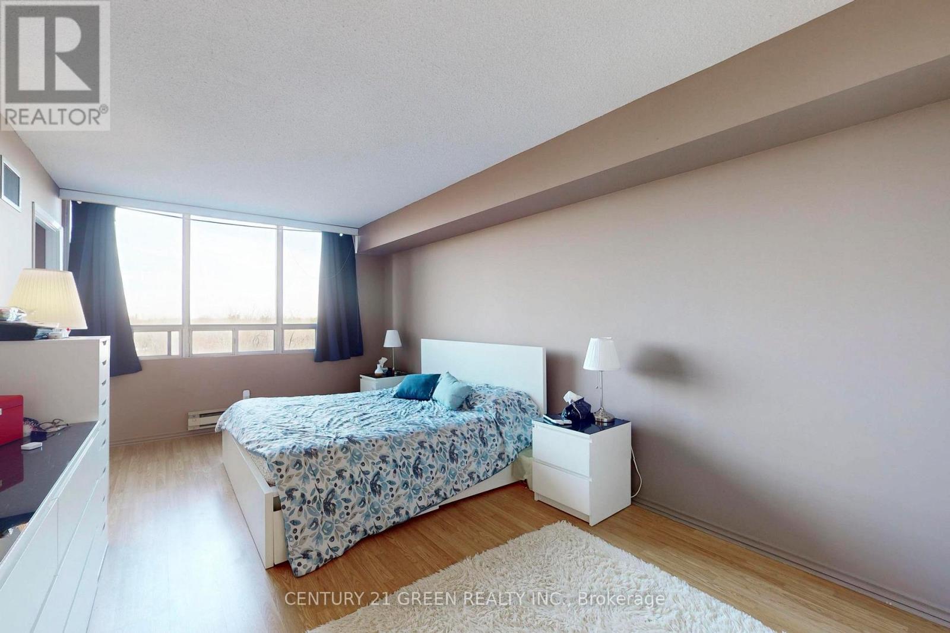712 - 310 Mill Street S Brampton (Brampton South), Ontario L6Y 3B1
$475,000Maintenance, Heat, Electricity, Water, Common Area Maintenance, Insurance, Parking
$1,737.40 Monthly
Maintenance, Heat, Electricity, Water, Common Area Maintenance, Insurance, Parking
$1,737.40 MonthlyBeautifully appointed two bedroom condo that perfectly blends comfort and style and offering unobstructed southeast picturesque views of a serene ravine - your daily retreat into nature. Large spacious with a generous sized living / dining area and primary bedroom, complete with wall to wall windows that bathe the space in natural light. The piece de resistance is the large solarium - also featuring wall to wall windows - creating a bright, inviting atmosphere all year round. Versatile for guests, a home office, or simply additional living space. This condo has a great layout with a functional, open concept design, ideal for entertaining. Rare TWO Parking spaces! (Owned) (id:55499)
Property Details
| MLS® Number | W12032135 |
| Property Type | Single Family |
| Community Name | Brampton South |
| Community Features | Pets Not Allowed |
| Features | Balcony |
| Parking Space Total | 2 |
| Structure | Tennis Court |
Building
| Bathroom Total | 2 |
| Bedrooms Above Ground | 2 |
| Bedrooms Total | 2 |
| Amenities | Security/concierge, Exercise Centre, Party Room, Visitor Parking |
| Cooling Type | Central Air Conditioning |
| Exterior Finish | Brick |
| Flooring Type | Carpeted, Laminate |
| Heating Fuel | Natural Gas |
| Heating Type | Forced Air |
| Size Interior | 1200 - 1399 Sqft |
| Type | Apartment |
Parking
| Underground | |
| No Garage |
Land
| Acreage | No |
| Zoning Description | Residential |
Rooms
| Level | Type | Length | Width | Dimensions |
|---|---|---|---|---|
| Flat | Living Room | 5.68 m | 6.46 m | 5.68 m x 6.46 m |
| Flat | Dining Room | 3.34 m | 2.81 m | 3.34 m x 2.81 m |
| Flat | Primary Bedroom | 3.34 m | 3.43 m | 3.34 m x 3.43 m |
| Flat | Bedroom 2 | 2.87 m | 4.85 m | 2.87 m x 4.85 m |
Interested?
Contact us for more information

