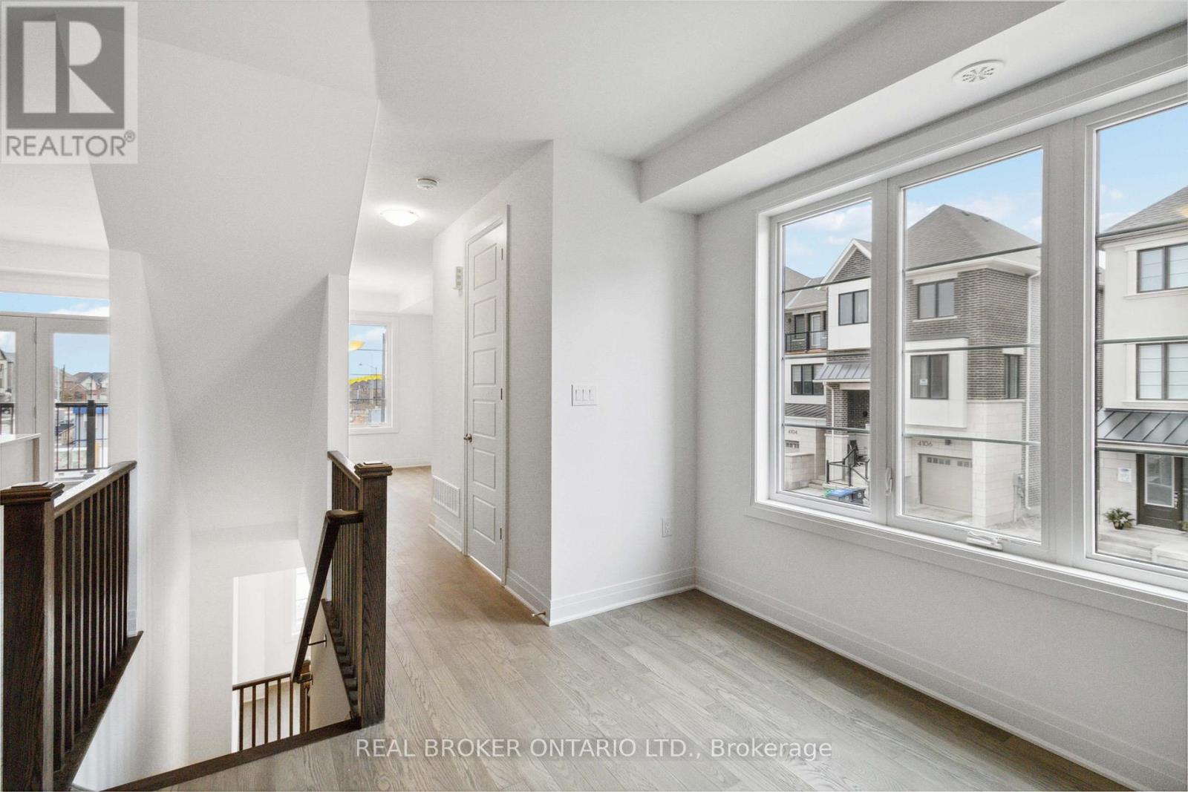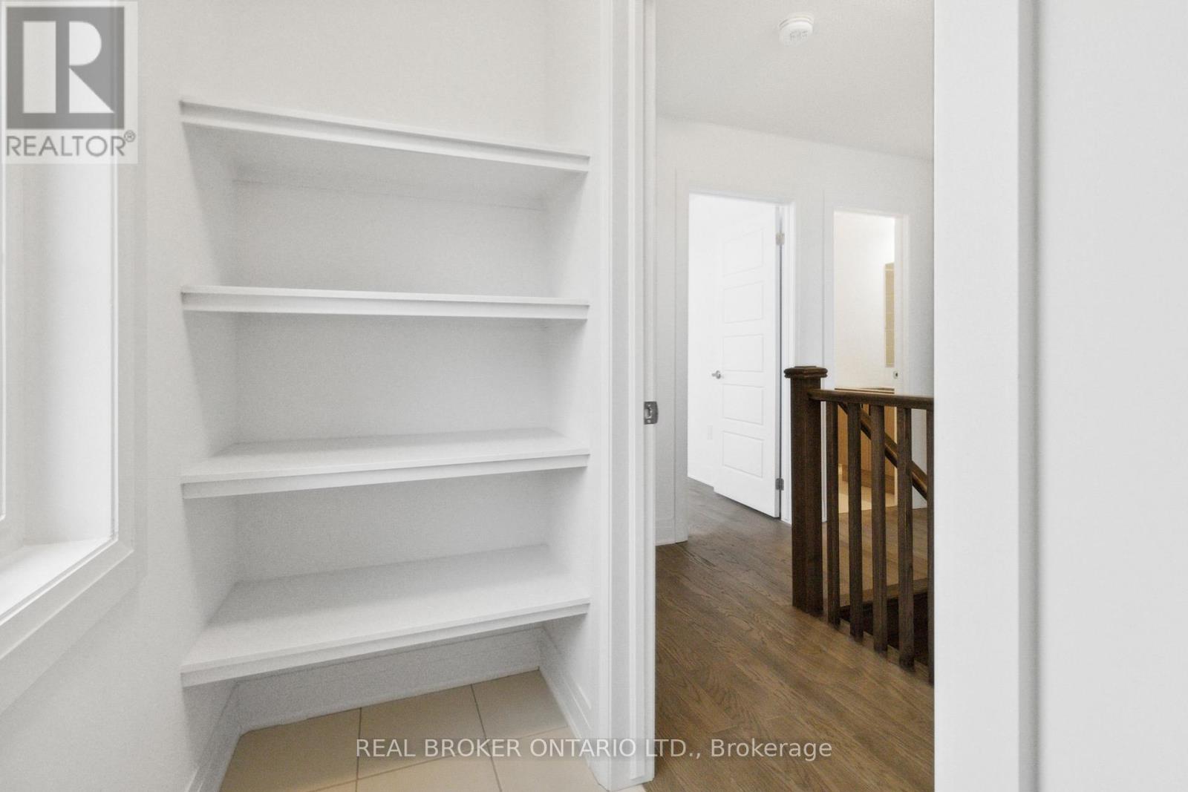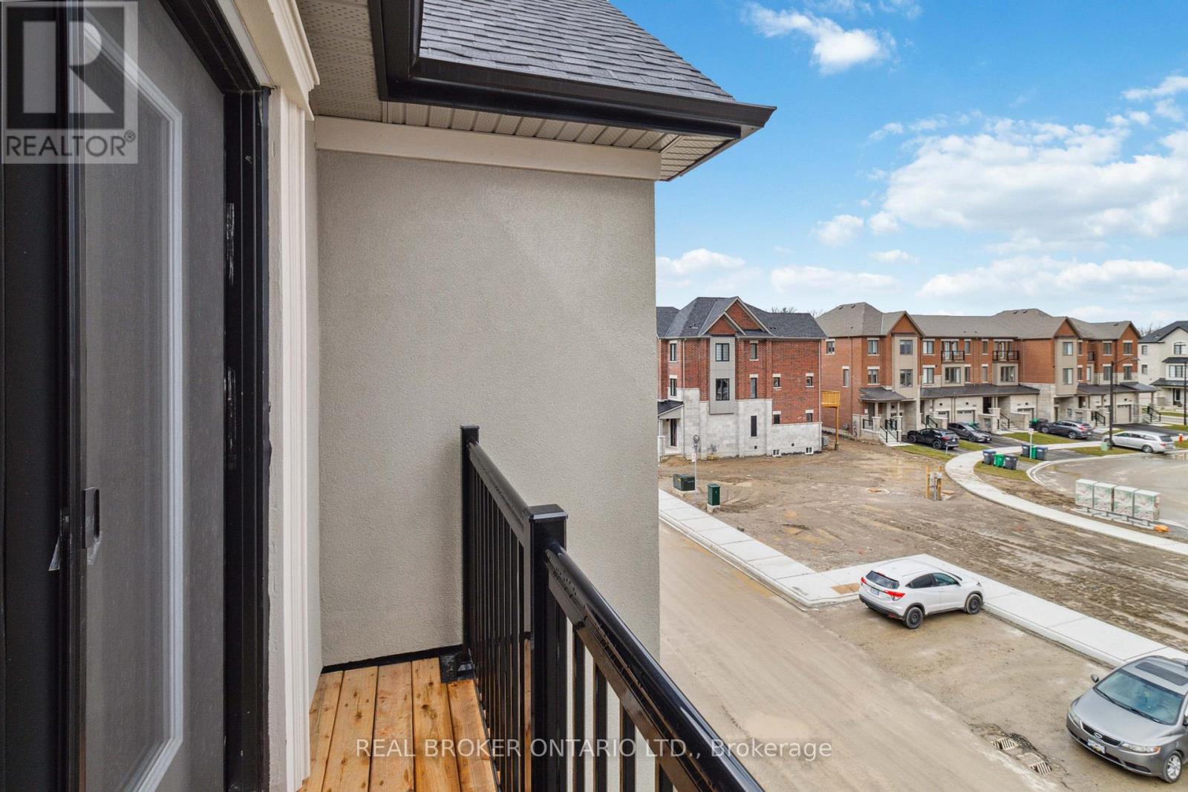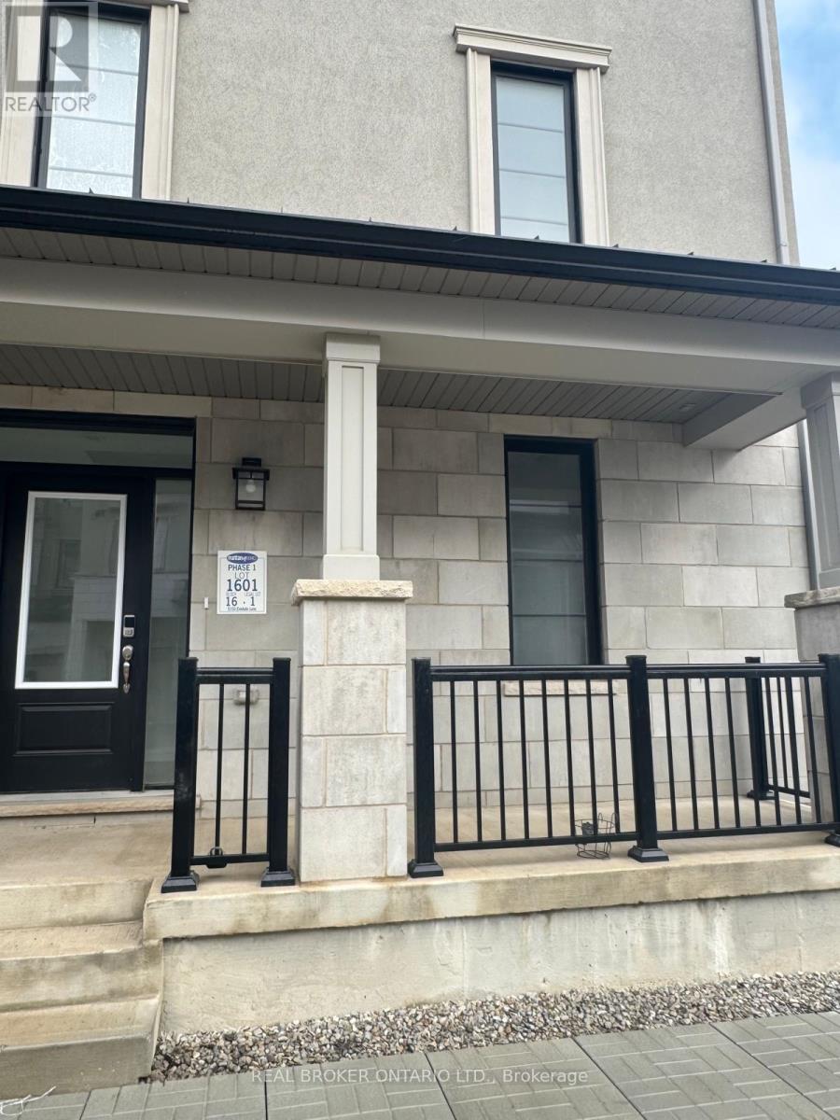5150 Zionkate Lane Mississauga (Churchill Meadows), Ontario L5M 2S8
4 Bedroom
3 Bathroom
1500 - 2000 sqft
Central Air Conditioning
Forced Air
$3,450 Monthly
Parcel of Tied LandMaintenance, Parcel of Tied Land
$100 Monthly
Maintenance, Parcel of Tied Land
$100 MonthlyNew, Stunning corner executive unit with tons of upgrades. Like a semi- this true corner, is filled with light and windows. 3 bed + a good size separate den or potential room on main floor, 2 parking, Open concept modern fully upgraded luxury living. Kitchen Island, waterfall quartz countertop, pot & pans drawers, glass shower, hardwood floors, feature wall(s), two walk-out decks, laundry room on top floor, and much more. Prime location, Easy Access to HWY 403, 407, Shopping, Parks, Schools, cafe, Churchill Meadow Community Centre, and Mattamy Sports Park. Easy access To Hwys 403 And 407. (id:55499)
Property Details
| MLS® Number | W12077187 |
| Property Type | Single Family |
| Neigbourhood | Churchill Meadows |
| Community Name | Churchill Meadows |
| Parking Space Total | 2 |
Building
| Bathroom Total | 3 |
| Bedrooms Above Ground | 3 |
| Bedrooms Below Ground | 1 |
| Bedrooms Total | 4 |
| Construction Style Attachment | Attached |
| Cooling Type | Central Air Conditioning |
| Exterior Finish | Concrete Block, Brick |
| Flooring Type | Hardwood |
| Foundation Type | Unknown |
| Half Bath Total | 1 |
| Heating Fuel | Natural Gas |
| Heating Type | Forced Air |
| Stories Total | 3 |
| Size Interior | 1500 - 2000 Sqft |
| Type | Row / Townhouse |
| Utility Water | Municipal Water |
Parking
| Attached Garage | |
| Garage |
Land
| Acreage | No |
| Sewer | Sanitary Sewer |
| Size Frontage | 28 Ft ,8 In |
| Size Irregular | 28.7 Ft |
| Size Total Text | 28.7 Ft |
Rooms
| Level | Type | Length | Width | Dimensions |
|---|---|---|---|---|
| Second Level | Dining Room | 2.69 m | 4.01 m | 2.69 m x 4.01 m |
| Second Level | Kitchen | 3.05 m | 5.03 m | 3.05 m x 5.03 m |
| Second Level | Great Room | 620 m | 3 m | 620 m x 3 m |
| Third Level | Primary Bedroom | 3.4 m | 4.27 m | 3.4 m x 4.27 m |
| Third Level | Bedroom 2 | 2.67 m | 3.05 m | 2.67 m x 3.05 m |
| Third Level | Bedroom 3 | 2.92 m | 2.44 m | 2.92 m x 2.44 m |
| Third Level | Laundry Room | Measurements not available | ||
| Ground Level | Den | 2.69 m | 2.5424 m | 2.69 m x 2.5424 m |
Interested?
Contact us for more information







































