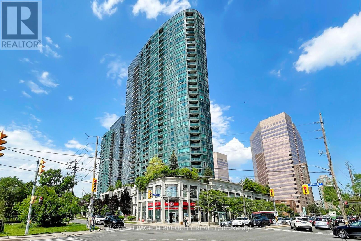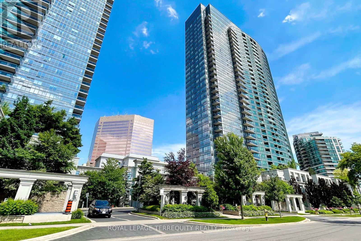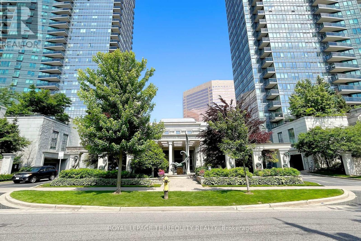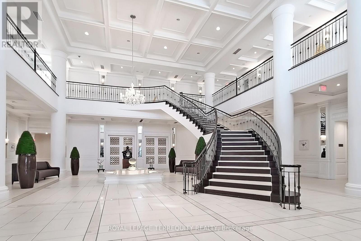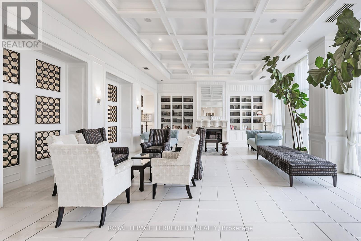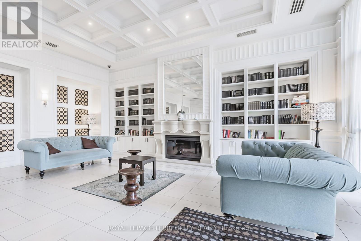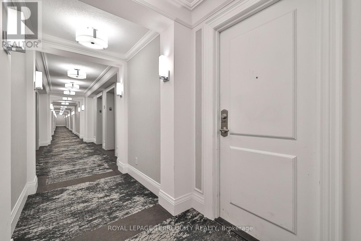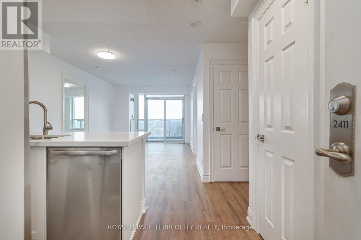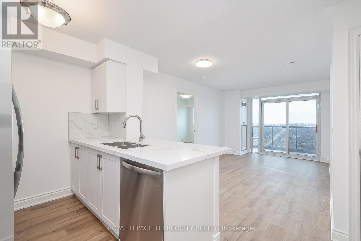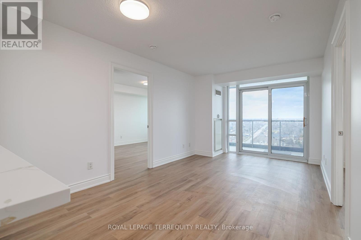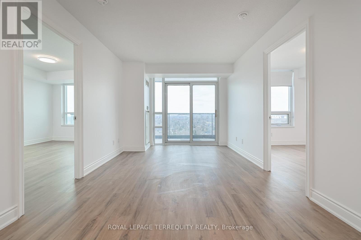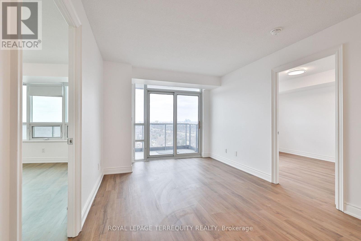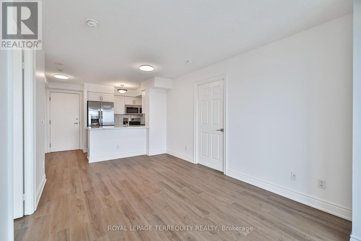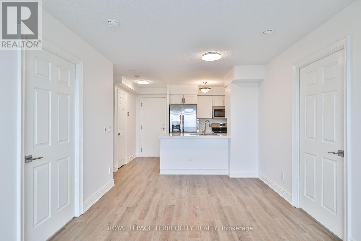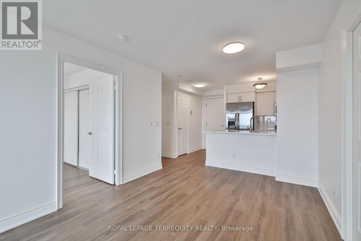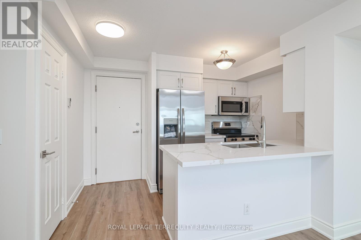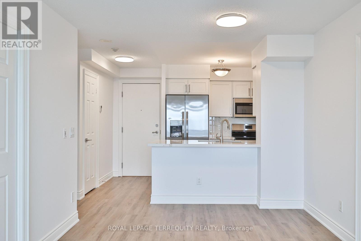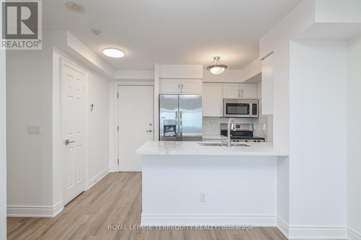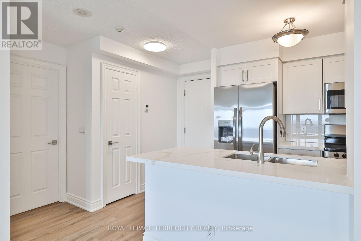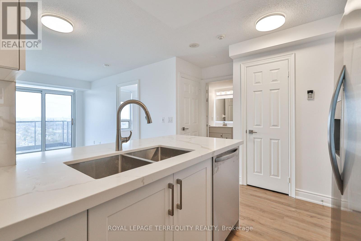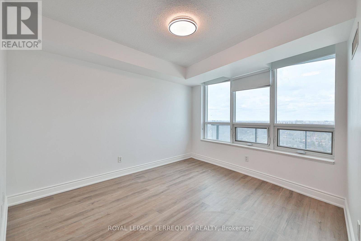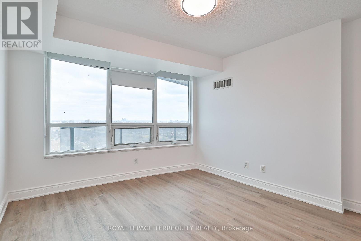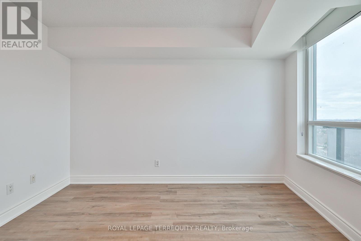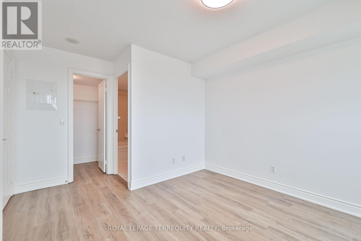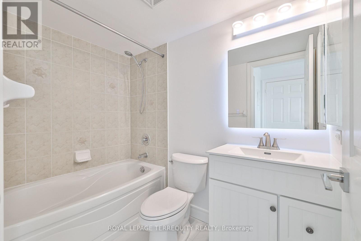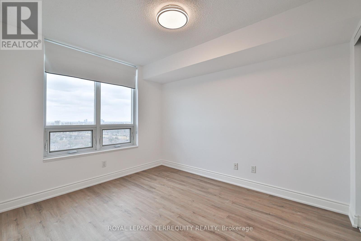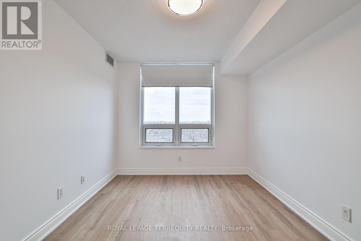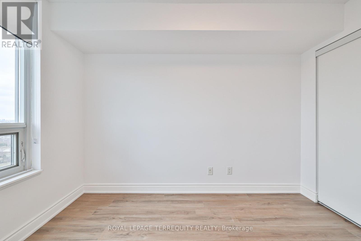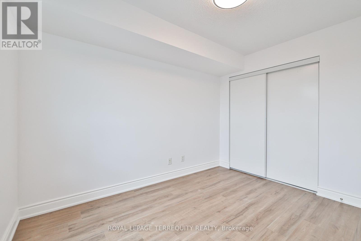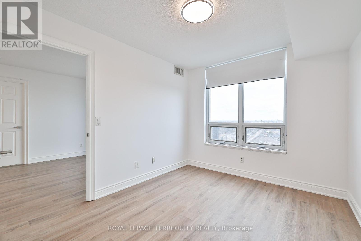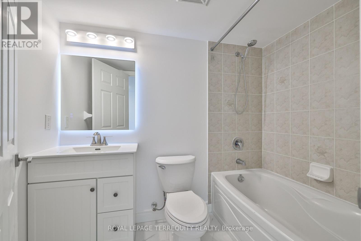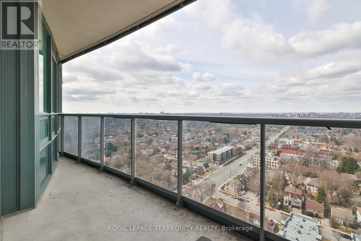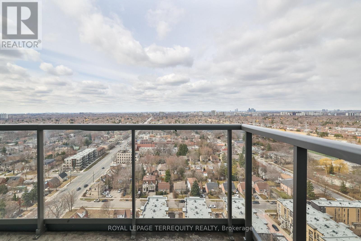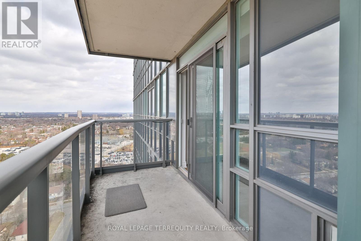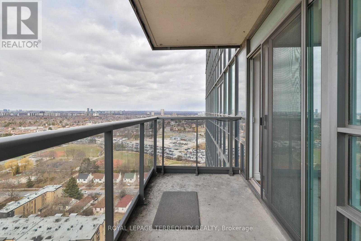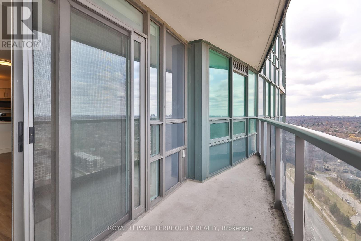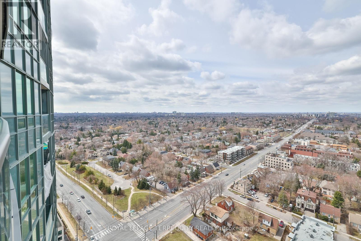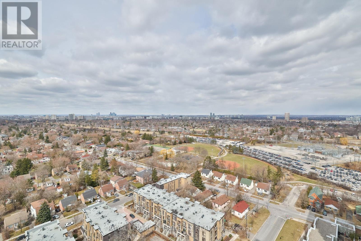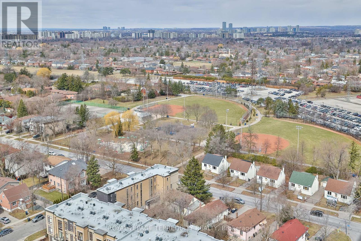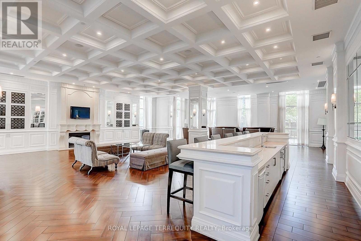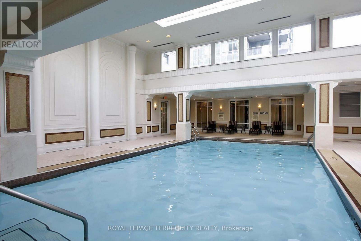2411 - 15 Greenview Avenue Toronto (Newtonbrook West), Ontario M2M 4M7
2 Bedroom
2 Bathroom
700 - 799 sqft
Central Air Conditioning
Forced Air
$818,000Maintenance, Heat, Common Area Maintenance, Insurance, Water, Parking
$609.30 Monthly
Maintenance, Heat, Common Area Maintenance, Insurance, Water, Parking
$609.30 MonthlyWelcome To Luxurious "Meridian" By Tridel. Fully Renovated, Unobstructed View All Around, Best Floor plan, Large Split Bedrooms. New Flooring Throughout, Brand New Bathrooms with Luxury Mirror, Brand New Quartz Counters, Brand New Light Fixtures, Brand New Fridge, Stove, Dishwasher, Microwave. Freshly Painted And So Much More. Amazing Amenities - Gym, Pool, Jacuzzi, Billiard, Library, Guest Suites, Visitor Parking and more! Walking Distance To Subway, Shops, Restaurants, and Supermarket. (id:55499)
Property Details
| MLS® Number | C12077340 |
| Property Type | Single Family |
| Community Name | Newtonbrook West |
| Community Features | Pets Not Allowed |
| Features | Balcony |
| Parking Space Total | 1 |
Building
| Bathroom Total | 2 |
| Bedrooms Above Ground | 2 |
| Bedrooms Total | 2 |
| Amenities | Storage - Locker |
| Appliances | Dishwasher, Dryer, Microwave, Stove, Washer, Refrigerator |
| Cooling Type | Central Air Conditioning |
| Exterior Finish | Concrete |
| Flooring Type | Laminate, Ceramic, Carpeted |
| Heating Fuel | Natural Gas |
| Heating Type | Forced Air |
| Size Interior | 700 - 799 Sqft |
| Type | Apartment |
Parking
| Underground | |
| Garage |
Land
| Acreage | No |
Rooms
| Level | Type | Length | Width | Dimensions |
|---|---|---|---|---|
| Ground Level | Living Room | 5.5 m | 3.05 m | 5.5 m x 3.05 m |
| Ground Level | Dining Room | 5.5 m | 3.05 m | 5.5 m x 3.05 m |
| Ground Level | Kitchen | 2.3 m | 2.3 m | 2.3 m x 2.3 m |
| Ground Level | Primary Bedroom | 3.4 m | 3.1 m | 3.4 m x 3.1 m |
| Ground Level | Bedroom 2 | 3.4 m | 2.8 m | 3.4 m x 2.8 m |
Interested?
Contact us for more information

