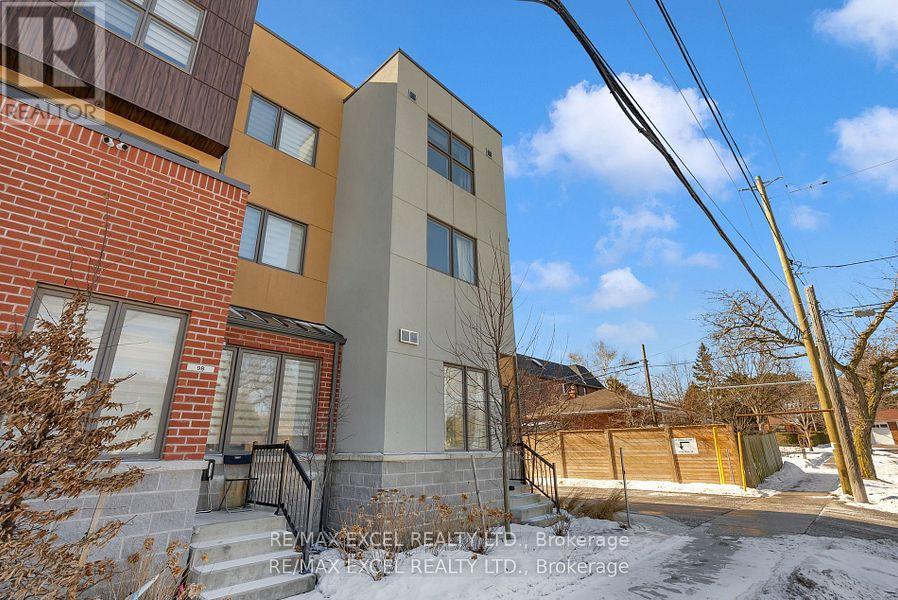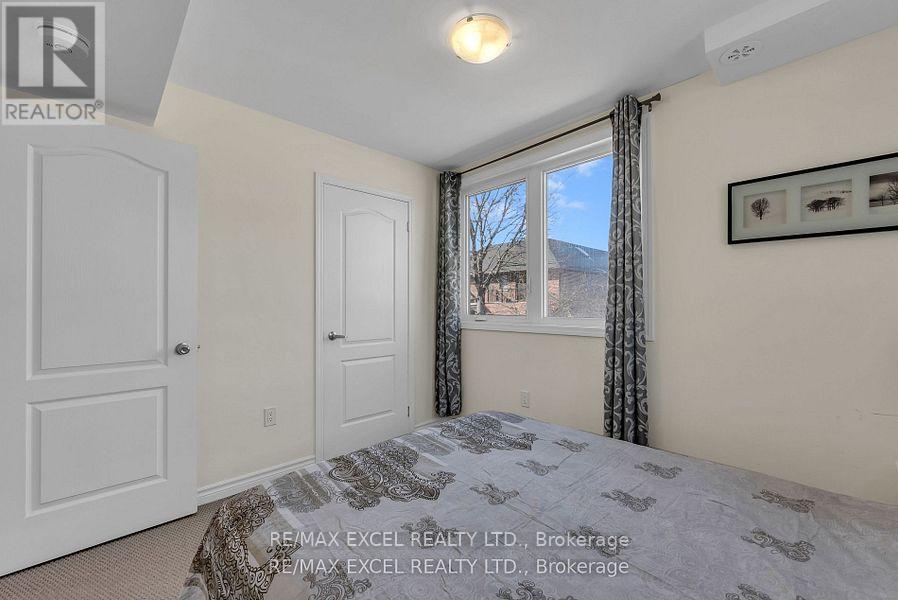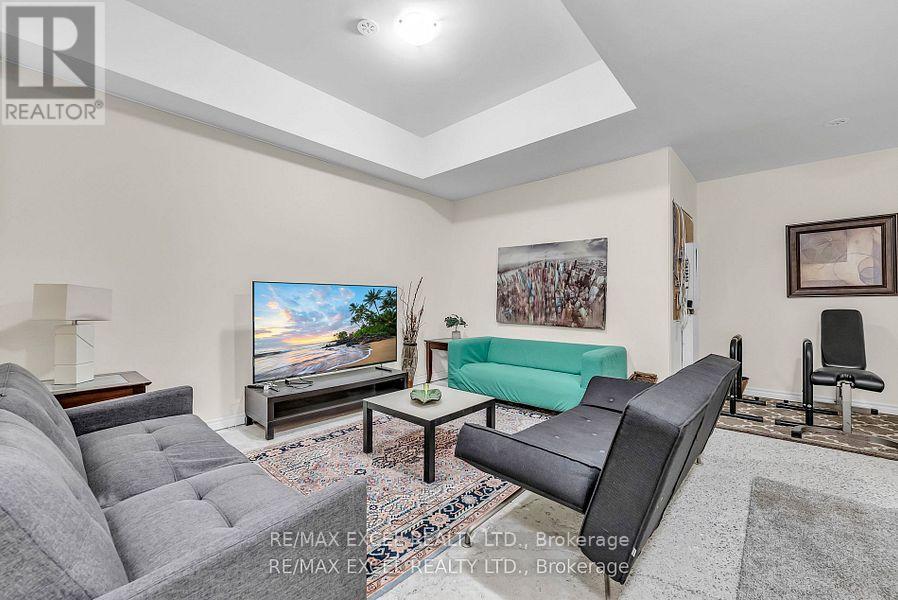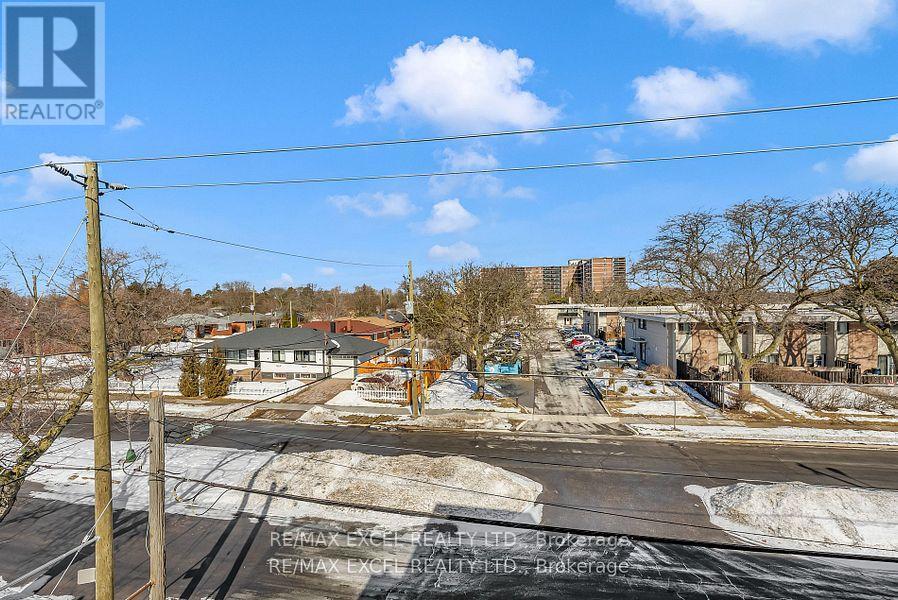3 Bedroom
3 Bathroom
1200 - 1399 sqft
Central Air Conditioning
Forced Air
$3,500 Monthly
Location Location Location!! 1 year Corner Unit Town House close to 1400 SQ + Terrance +Basement with Walk Out to Underground Parking Space. Walk to public transit and quick access to the 400-series highways, including 401, 404, and DVP. Close to shopping malls. 99% Walking score. Perfect for a starter home. (id:55499)
Property Details
|
MLS® Number
|
C12077368 |
|
Property Type
|
Single Family |
|
Community Name
|
Parkwoods-Donalda |
|
Community Features
|
Pet Restrictions |
|
Parking Space Total
|
1 |
|
Structure
|
Patio(s) |
Building
|
Bathroom Total
|
3 |
|
Bedrooms Above Ground
|
3 |
|
Bedrooms Total
|
3 |
|
Age
|
0 To 5 Years |
|
Appliances
|
Dishwasher, Dryer, Freezer, Microwave, Oven, Range, Stove, Washer |
|
Basement Features
|
Walk Out |
|
Basement Type
|
N/a |
|
Cooling Type
|
Central Air Conditioning |
|
Exterior Finish
|
Brick, Stucco |
|
Flooring Type
|
Hardwood, Carpeted |
|
Half Bath Total
|
1 |
|
Heating Fuel
|
Natural Gas |
|
Heating Type
|
Forced Air |
|
Stories Total
|
3 |
|
Size Interior
|
1200 - 1399 Sqft |
|
Type
|
Row / Townhouse |
Parking
Land
Rooms
| Level |
Type |
Length |
Width |
Dimensions |
|
Second Level |
Bedroom |
2.74 m |
3.08 m |
2.74 m x 3.08 m |
|
Second Level |
Bedroom 2 |
2.77 m |
3.08 m |
2.77 m x 3.08 m |
|
Second Level |
Primary Bedroom |
3.44 m |
2.96 m |
3.44 m x 2.96 m |
|
Basement |
Recreational, Games Room |
5.35 m |
4.33 m |
5.35 m x 4.33 m |
|
Main Level |
Living Room |
3.17 m |
4.51 m |
3.17 m x 4.51 m |
|
Main Level |
Dining Room |
3.17 m |
4.51 m |
3.17 m x 4.51 m |
|
Main Level |
Kitchen |
2.5 m |
5.58 m |
2.5 m x 5.58 m |
https://www.realtor.ca/real-estate/28155405/33-9-r-clintwood-gate-toronto-parkwoods-donalda-parkwoods-donalda













































