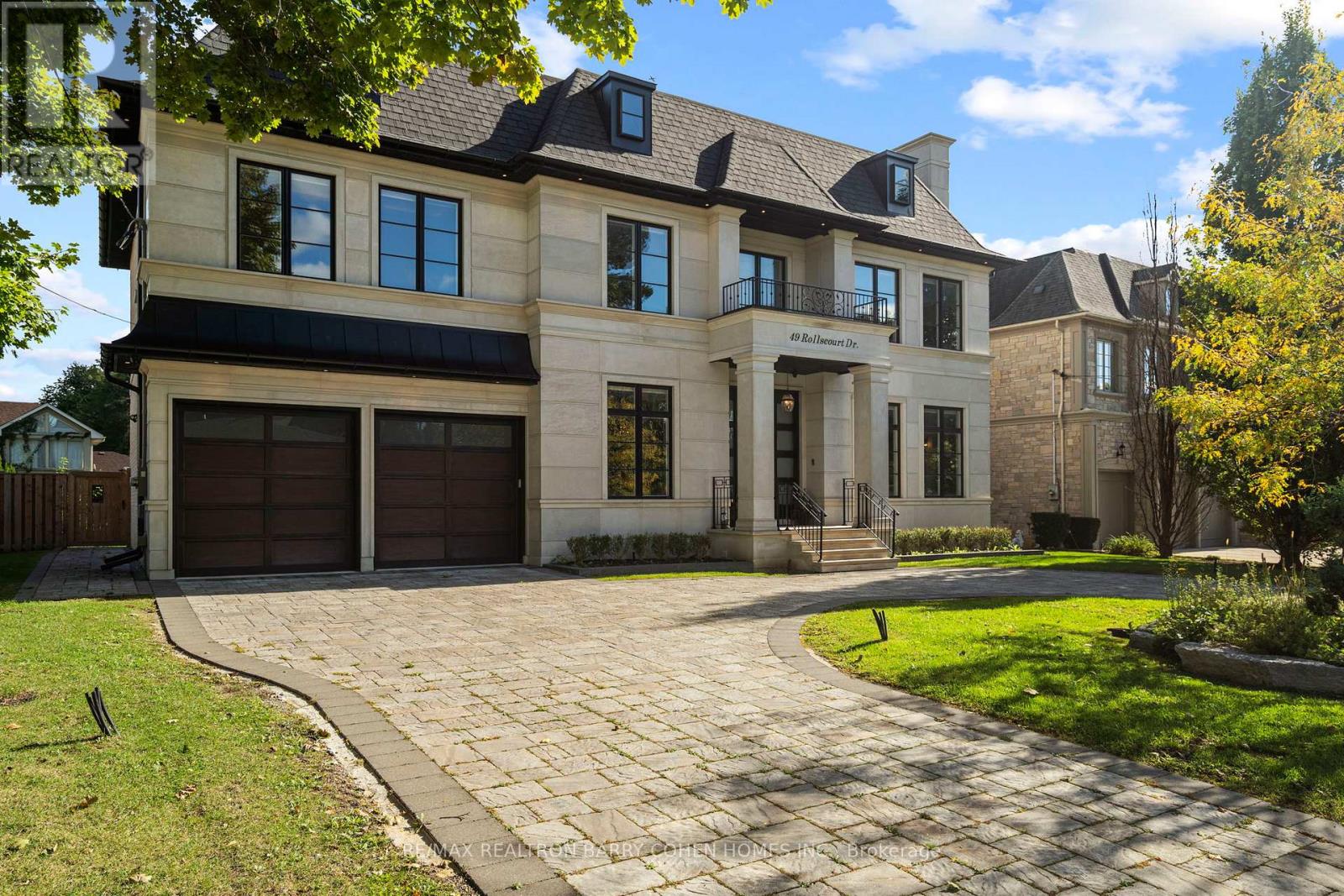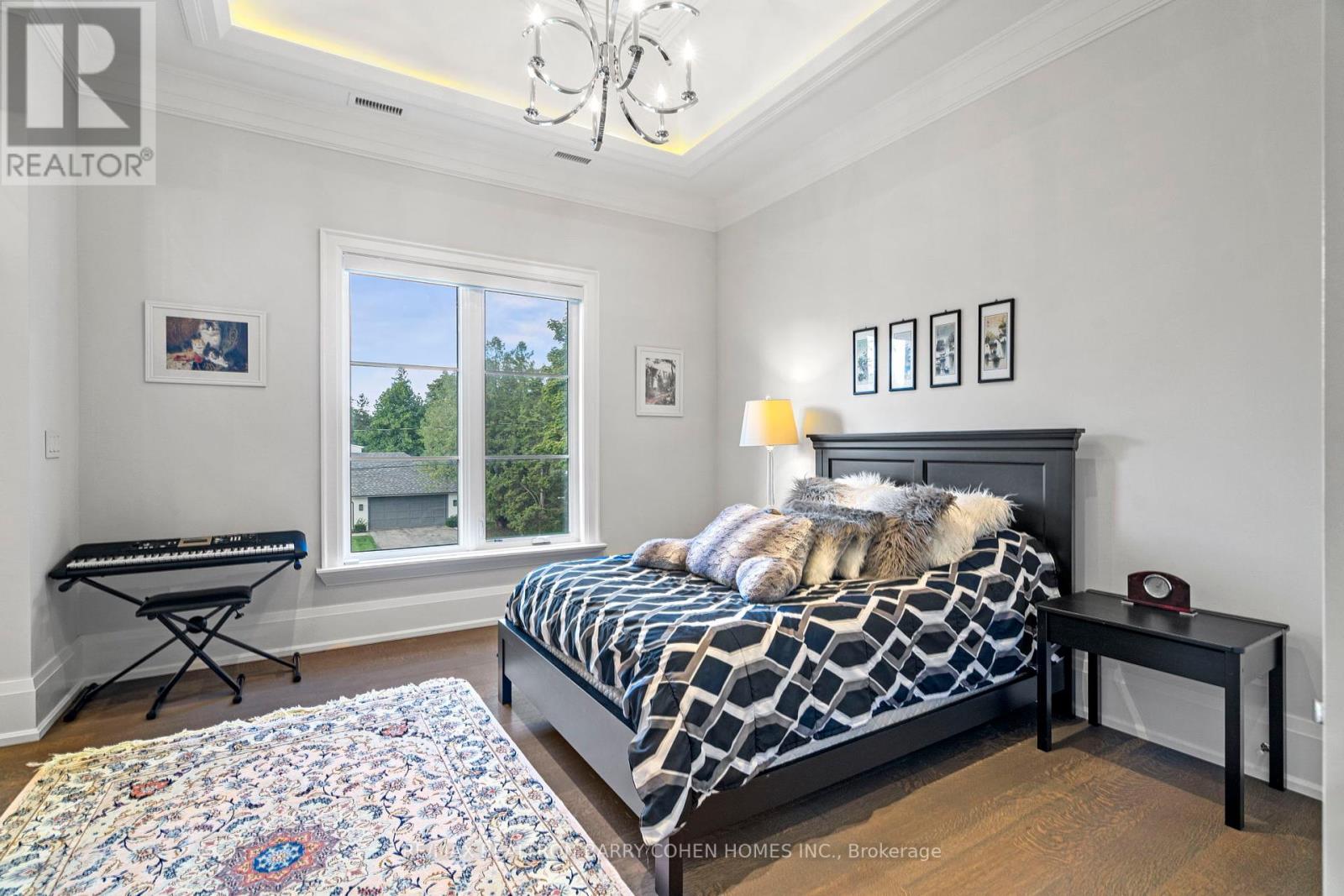7 Bedroom
8 Bathroom
Fireplace
Central Air Conditioning
Forced Air
$8,995,000
Masterful Custom Residence With Stone Facade Circular Drive In Windfields Boasting Approximately 8,800SqFt Of Living Area. This Magnificantly-Built Family Home Defines Todays Highest Standards Of Contemporary Luxury. 3 Expansive Levels For Living & Entertainment, Showcasing The Finest Craftsmanship Throughout. Expansive Tree-Lined Backyard W/ Deck. Distinguished Street Presence W/ Limestone Exterior, Circular Snowmelt 5-Vehicle Driveway, 2-Bay Garage & Professional Landscaping. Elevator Servicing All 3 Floors, Top-Of-The-Line Smart Home Automation & Security Camera System. Exemplary Principal Spaces Include Entrance Hall W/ Curved Open-Riser Staircase, Double-Height Dome Skylight Ceiling, Formal Living-Dining W/ Exquisite Millwork & Linear Fireplace, Beautifully-Scaled Family Room W/ Fireplace & Media Wall W/ Marble Surround, Floor-to-Ceiling Windows & Walk-Out To Deck. Outstanding Chef-Inspired Gourmet Kitchen W/ High-End Appliances, Finishes & Custom Cabinetry, Distinguished Main Floor Office W/ Integrated Bookcases. Lavish Primary Retreat W/ Elegantly Appointed Dressing Room & Spa-Quality Ensuite W/ Heated Floors. 4 Spacious Upstairs Bedrooms W/ Walk-In Wardrobes & Ensuites. Lower Floor Presents Heated Floors Throughout, Spacious Ent. Room W/ Linear Fireplace & Full-Wall Media Centre, Expanded Wet Bar, Walk-In Wine Collection Room & Walk-Up Access To Backyard, Nanny Suite W/ 3-Piece Ensuite. A Remarkable Home W/ No Expenses Spared & No Detail Overlooked. Excellent Location In Upscale Family Neighbourhood Near Top Schools, Bayview Village Shops, Granite Club, Golf Courses & Renowned Parks. (id:55499)
Property Details
|
MLS® Number
|
C12034564 |
|
Property Type
|
Single Family |
|
Neigbourhood
|
North York |
|
Community Name
|
St. Andrew-Windfields |
|
Parking Space Total
|
8 |
Building
|
Bathroom Total
|
8 |
|
Bedrooms Above Ground
|
5 |
|
Bedrooms Below Ground
|
2 |
|
Bedrooms Total
|
7 |
|
Appliances
|
Central Vacuum, Blinds, Oven, Range |
|
Basement Development
|
Finished |
|
Basement Features
|
Walk-up |
|
Basement Type
|
N/a (finished) |
|
Construction Style Attachment
|
Detached |
|
Cooling Type
|
Central Air Conditioning |
|
Exterior Finish
|
Brick, Stone |
|
Fireplace Present
|
Yes |
|
Flooring Type
|
Hardwood |
|
Foundation Type
|
Poured Concrete |
|
Half Bath Total
|
1 |
|
Heating Fuel
|
Natural Gas |
|
Heating Type
|
Forced Air |
|
Stories Total
|
2 |
|
Type
|
House |
|
Utility Water
|
Municipal Water |
Parking
Land
|
Acreage
|
No |
|
Sewer
|
Sanitary Sewer |
|
Size Depth
|
142 Ft ,1 In |
|
Size Frontage
|
80 Ft ,2 In |
|
Size Irregular
|
80.2 X 142.16 Ft |
|
Size Total Text
|
80.2 X 142.16 Ft |
Rooms
| Level |
Type |
Length |
Width |
Dimensions |
|
Second Level |
Primary Bedroom |
6.88 m |
5.46 m |
6.88 m x 5.46 m |
|
Second Level |
Bedroom 2 |
5.66 m |
4.06 m |
5.66 m x 4.06 m |
|
Second Level |
Bedroom 3 |
6.1 m |
4.04 m |
6.1 m x 4.04 m |
|
Second Level |
Bedroom 4 |
5.44 m |
4.24 m |
5.44 m x 4.24 m |
|
Second Level |
Bedroom 5 |
4.6 m |
3.99 m |
4.6 m x 3.99 m |
|
Lower Level |
Recreational, Games Room |
14.94 m |
8.1 m |
14.94 m x 8.1 m |
|
Lower Level |
Bedroom |
5.08 m |
3.94 m |
5.08 m x 3.94 m |
|
Main Level |
Living Room |
5.33 m |
5.16 m |
5.33 m x 5.16 m |
|
Main Level |
Dining Room |
5.16 m |
3.89 m |
5.16 m x 3.89 m |
|
Main Level |
Kitchen |
5.82 m |
5.46 m |
5.82 m x 5.46 m |
|
Main Level |
Family Room |
9.42 m |
5.46 m |
9.42 m x 5.46 m |
|
Main Level |
Study |
4.24 m |
3.76 m |
4.24 m x 3.76 m |
https://www.realtor.ca/real-estate/28058178/49-rollscourt-drive-toronto-st-andrew-windfields-st-andrew-windfields








































