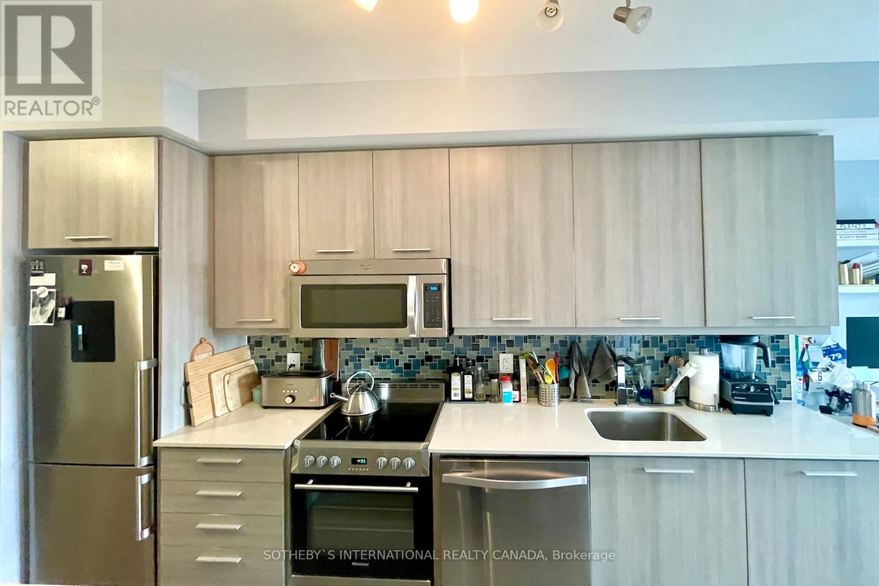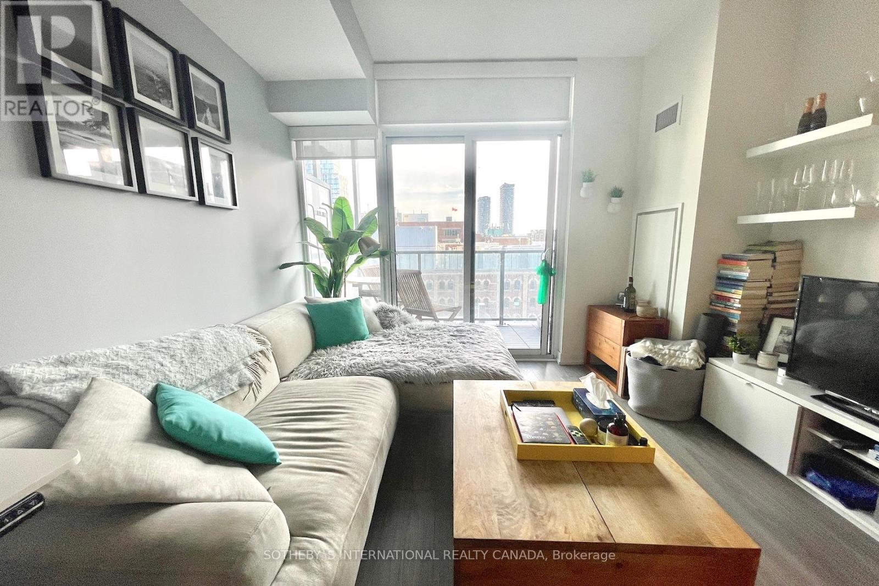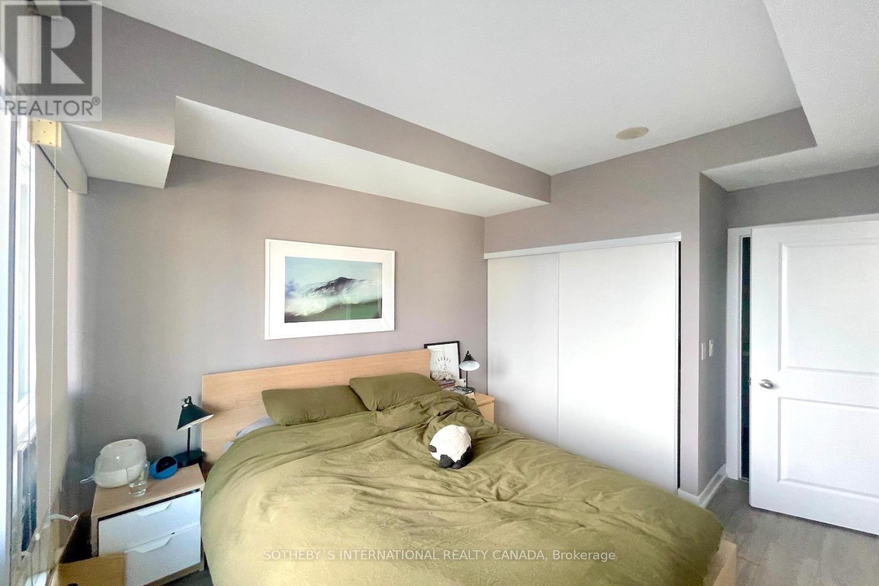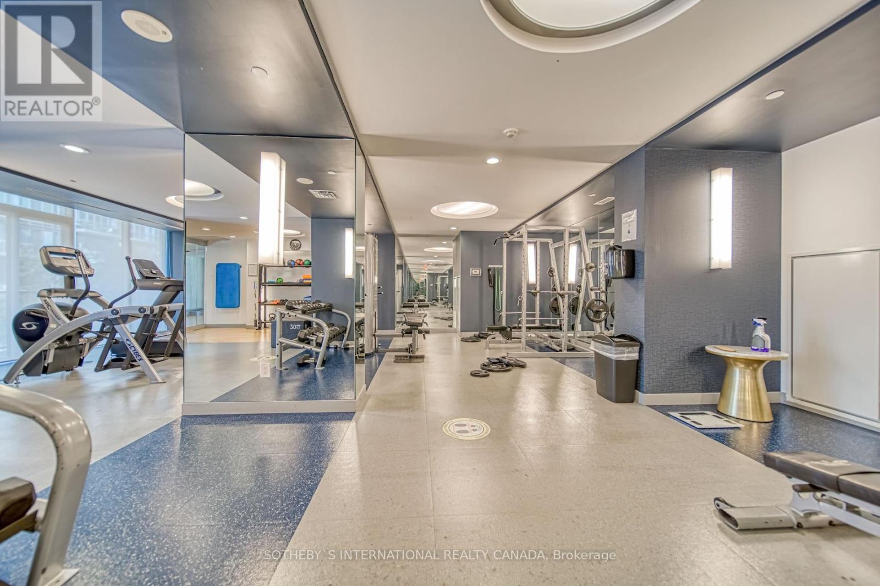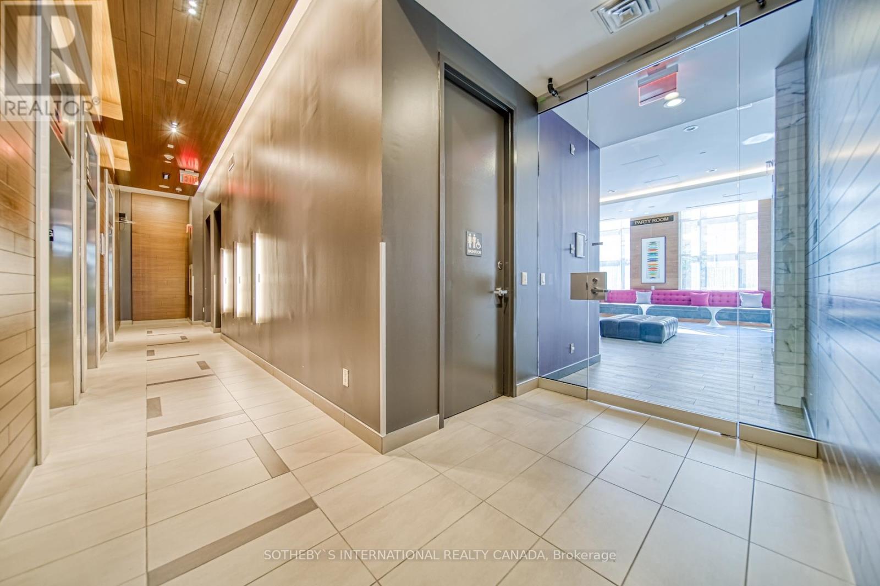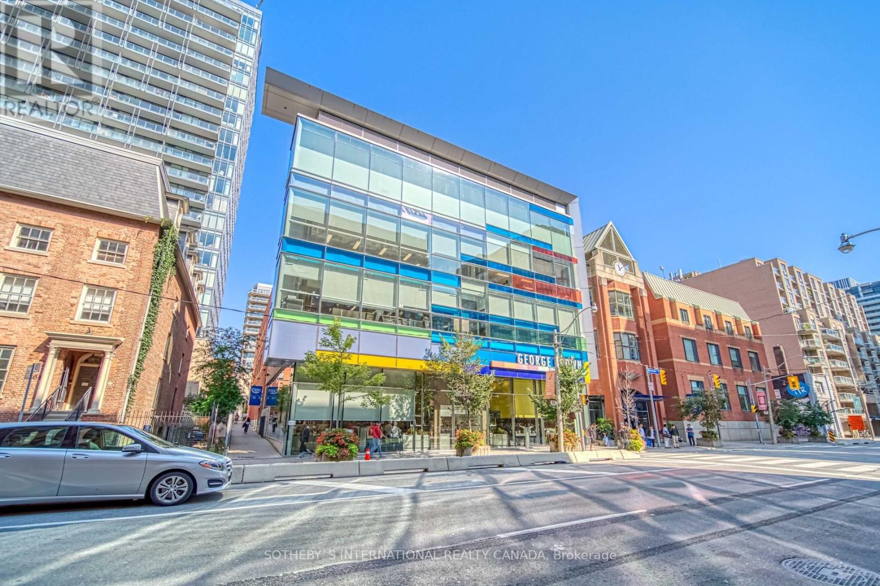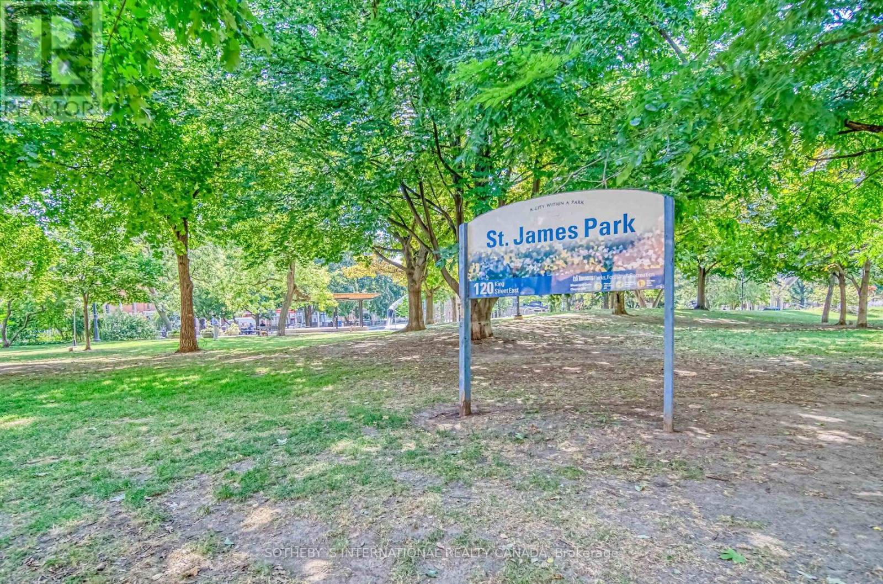2 Bedroom
2 Bathroom
600 - 699 sqft
Central Air Conditioning
Forced Air
$625,000Maintenance, Common Area Maintenance, Insurance, Heat
$799.98 Monthly
Step into modern living at Post House Condos, a chic boutique building perfectly situated in the heart of downtown. This bright and functional south-facing 1-bed + den & 2 baths suite boasts 646 sf, high 9-ft ceilings, and the added convenience of parking and a bicycle locker.The open-concept living and dining area is bathed in natural light from floor-to-ceiling windows, extending seamlessly to a spacious 105 sf balcony with south-facing city views & courtyard. The primary bedroom features floor-to-ceiling windows, a double closet and a 4-piece ensuite, while the versatile den is ideal for a home office. Enjoy premium amenities, including 24-hour concierge, a fully equipped fitness room, party room with billiards, theatre room, and a rooftop terrace with a barbecue area. Situated in a prime downtown location, this condo offers unparalleled access to St. Lawrence Market, George Brown Chef's school, trendy restaurants and cafes, St James Cathedral & Park, Union Station, the Distillery District, the TTC subway, and a wide array of dining, shopping, and entertainment options. Need to travel? Billy Bishop Airport, the DVP, and Gardiner Expressway are all close by for ultimate convenience. ARBNB short term rentals permitted . (id:55499)
Property Details
|
MLS® Number
|
C12032619 |
|
Property Type
|
Single Family |
|
Community Name
|
Church-Yonge Corridor |
|
Amenities Near By
|
Hospital, Park, Place Of Worship, Public Transit, Schools |
|
Community Features
|
Pet Restrictions |
|
Features
|
Balcony, Carpet Free |
|
Parking Space Total
|
1 |
Building
|
Bathroom Total
|
2 |
|
Bedrooms Above Ground
|
1 |
|
Bedrooms Below Ground
|
1 |
|
Bedrooms Total
|
2 |
|
Amenities
|
Security/concierge, Recreation Centre, Exercise Centre, Party Room, Storage - Locker |
|
Appliances
|
Blinds, Dishwasher, Dryer, Microwave, Stove, Washer, Refrigerator |
|
Cooling Type
|
Central Air Conditioning |
|
Exterior Finish
|
Concrete |
|
Half Bath Total
|
1 |
|
Heating Fuel
|
Natural Gas |
|
Heating Type
|
Forced Air |
|
Size Interior
|
600 - 699 Sqft |
|
Type
|
Apartment |
Parking
Land
|
Acreage
|
No |
|
Land Amenities
|
Hospital, Park, Place Of Worship, Public Transit, Schools |
Rooms
| Level |
Type |
Length |
Width |
Dimensions |
|
Flat |
Living Room |
7.32 m |
3.23 m |
7.32 m x 3.23 m |
|
Flat |
Dining Room |
3.23 m |
7.32 m |
3.23 m x 7.32 m |
|
Flat |
Kitchen |
3.23 m |
7.32 m |
3.23 m x 7.32 m |
|
Flat |
Primary Bedroom |
3.05 m |
2.74 m |
3.05 m x 2.74 m |
|
Flat |
Den |
1.52 m |
2.69 m |
1.52 m x 2.69 m |
https://www.realtor.ca/real-estate/28053786/706-105-george-street-toronto-church-yonge-corridor-church-yonge-corridor





