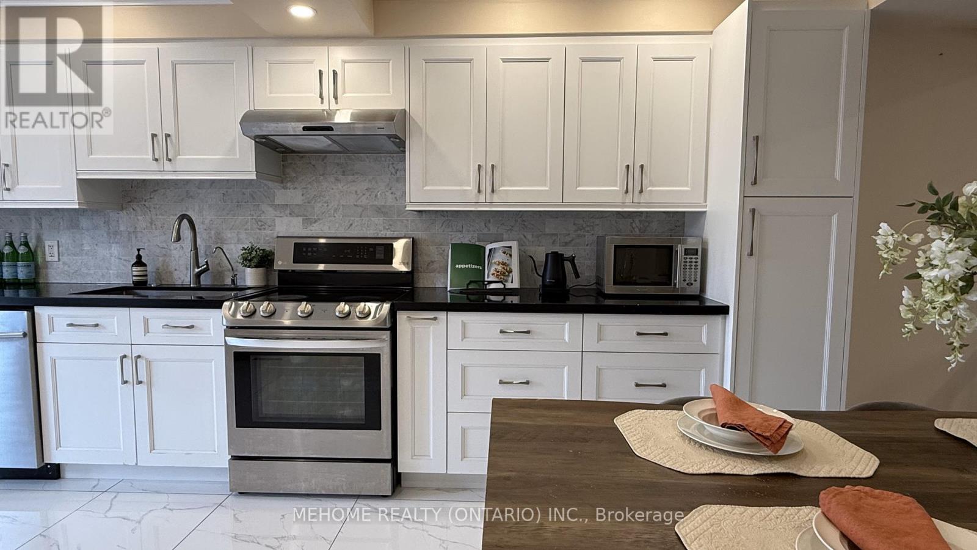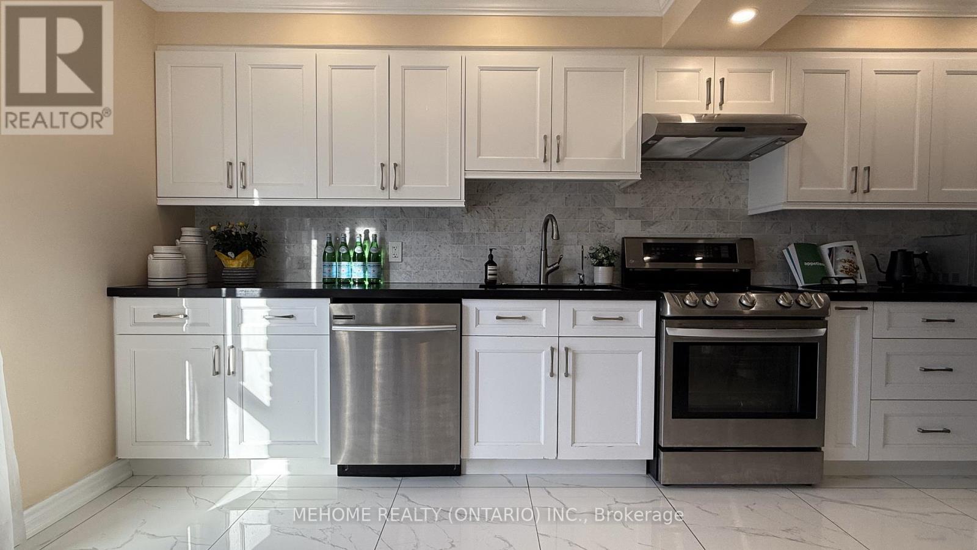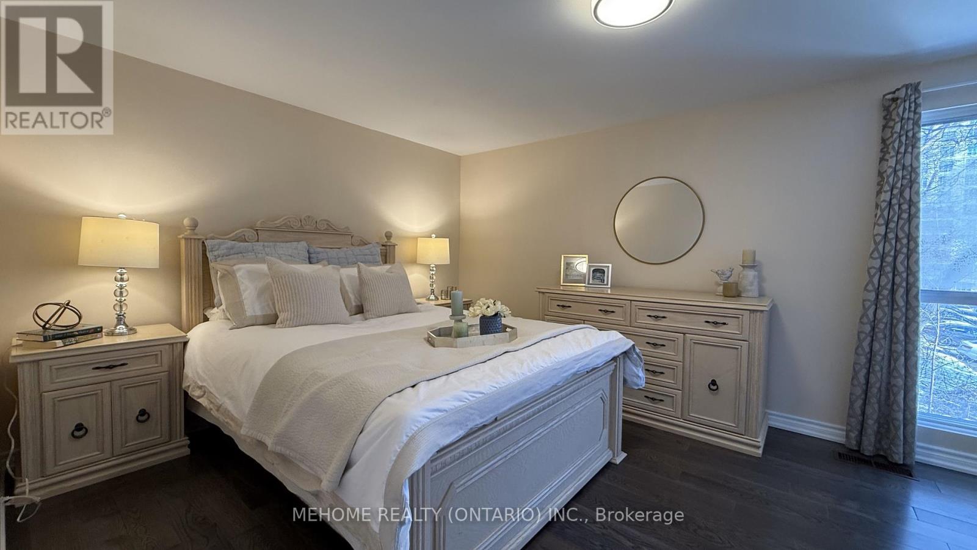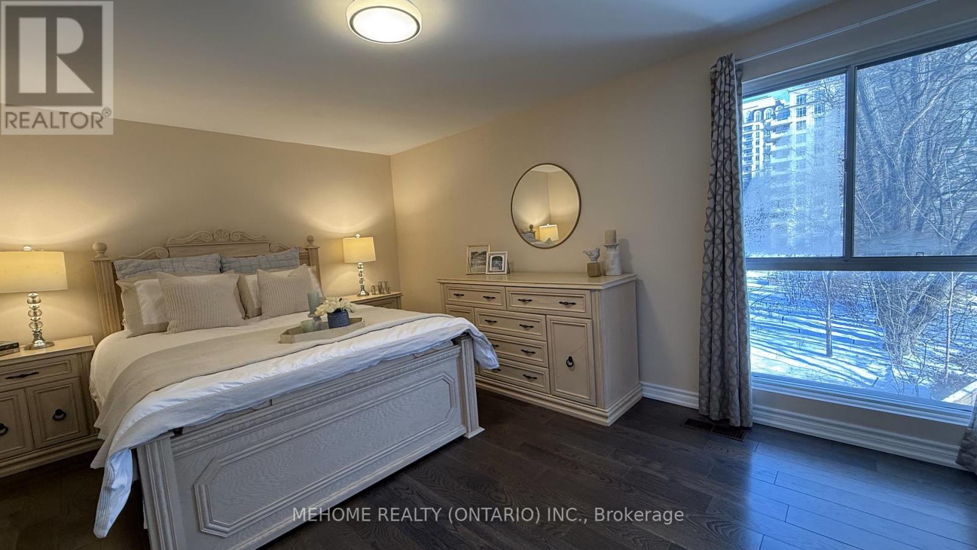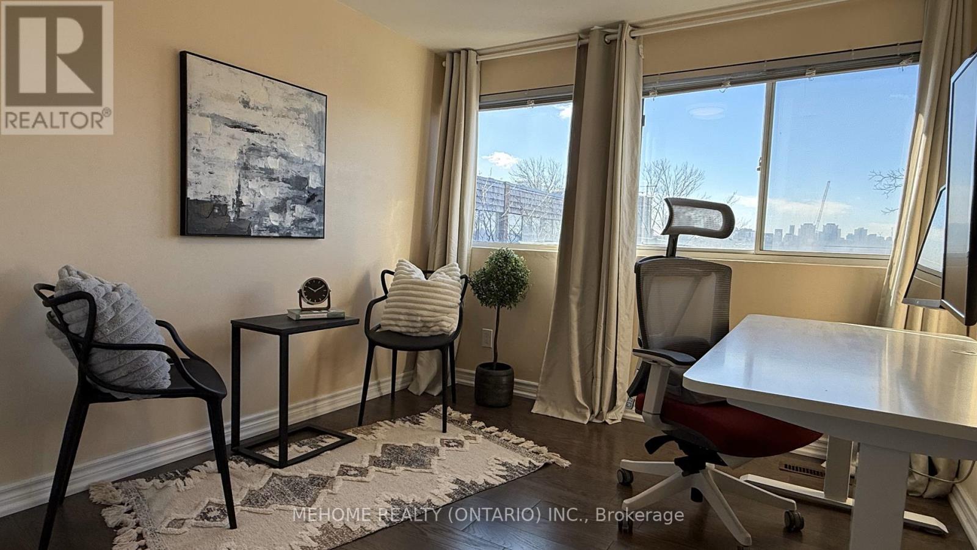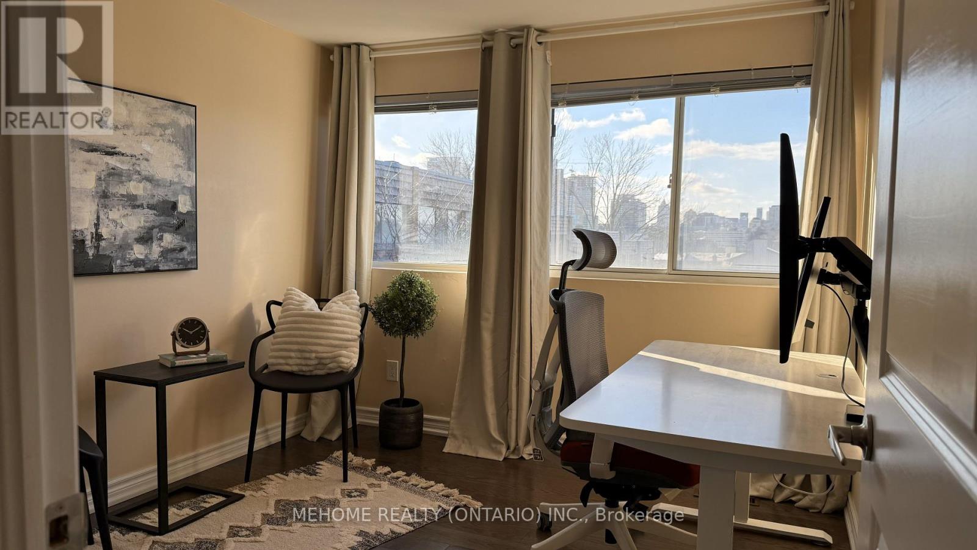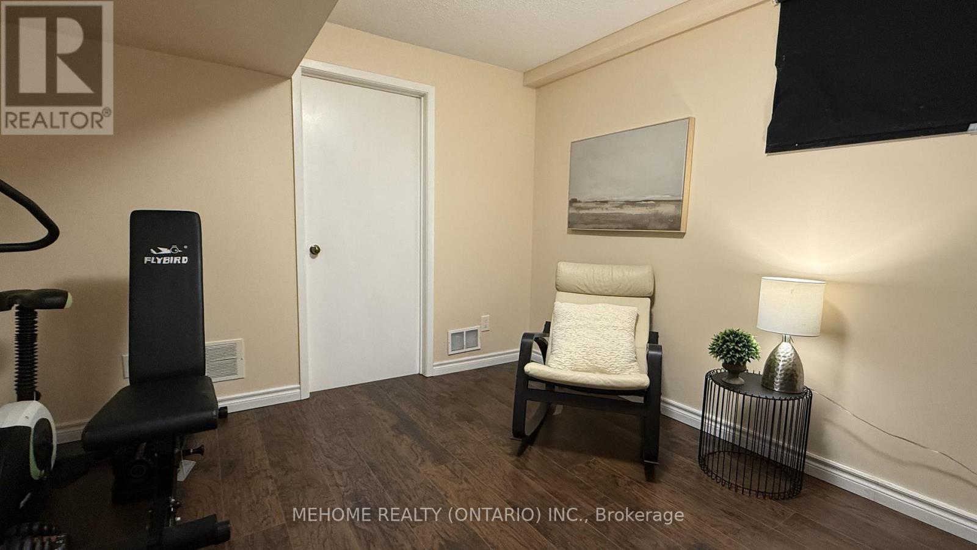29 Laurie Shepway Toronto (Don Valley Village), Ontario M2J 1X7
$998,000Maintenance, Water, Cable TV, Common Area Maintenance, Parking
$803.63 Monthly
Maintenance, Water, Cable TV, Common Area Maintenance, Parking
$803.63 MonthlyPrestigious Home in Don Valley Village. This is an elegant and newly renovated home. The property has a 1,795 sqft living space, including a 425 sqft of finished basement. This elegant home offers an open concept on the main floor living room with a 11 ft high ceiling. It also offers 3 good sized bedrooms and a walk-in closet space. The generous sized room in the basement can be used as an office or a gym space and has lots of windows which allow plenty of sunshine. Renovation includes new flooring, staircase, bathrooms and kitchen with stainless steel appliances. Walking distance to all amenities such as an outdoor pool within the complex. Internet, water, and cable TV are included in the maintenance fee. Close to subway, school, parks, shopping centre, Leslie GO Station, and easy access to the highway. (id:55499)
Property Details
| MLS® Number | C12032850 |
| Property Type | Single Family |
| Community Name | Don Valley Village |
| Community Features | Pets Not Allowed |
| Features | Carpet Free, In Suite Laundry |
| Parking Space Total | 2 |
Building
| Bathroom Total | 2 |
| Bedrooms Above Ground | 3 |
| Bedrooms Total | 3 |
| Appliances | Dryer, Stove, Washer, Refrigerator |
| Basement Development | Finished |
| Basement Type | N/a (finished) |
| Cooling Type | Central Air Conditioning |
| Exterior Finish | Brick |
| Flooring Type | Hardwood, Ceramic, Laminate |
| Half Bath Total | 1 |
| Heating Fuel | Natural Gas |
| Heating Type | Forced Air |
| Stories Total | 2 |
| Size Interior | 1200 - 1399 Sqft |
| Type | Row / Townhouse |
Parking
| Garage |
Land
| Acreage | No |
Rooms
| Level | Type | Length | Width | Dimensions |
|---|---|---|---|---|
| Second Level | Primary Bedroom | 5.18 m | 3.38 m | 5.18 m x 3.38 m |
| Second Level | Bedroom 2 | 3.71 m | 2.82 m | 3.71 m x 2.82 m |
| Second Level | Bedroom 3 | 3.18 m | 2.9 m | 3.18 m x 2.9 m |
| Main Level | Living Room | 5.87 m | 3.4 m | 5.87 m x 3.4 m |
| Main Level | Dining Room | 3.73 m | 3.02 m | 3.73 m x 3.02 m |
| Main Level | Kitchen | 3.58 m | 3.05 m | 3.58 m x 3.05 m |
| Main Level | Laundry Room | 2.13 m | 2.11 m | 2.13 m x 2.11 m |
| Ground Level | Recreational, Games Room | 3.91 m | 3.3 m | 3.91 m x 3.3 m |
Interested?
Contact us for more information











