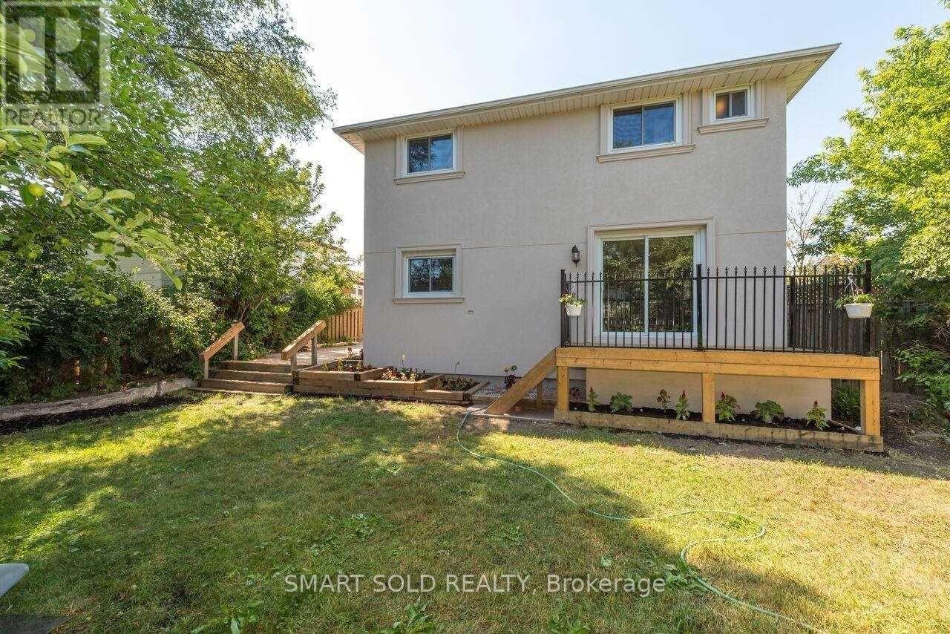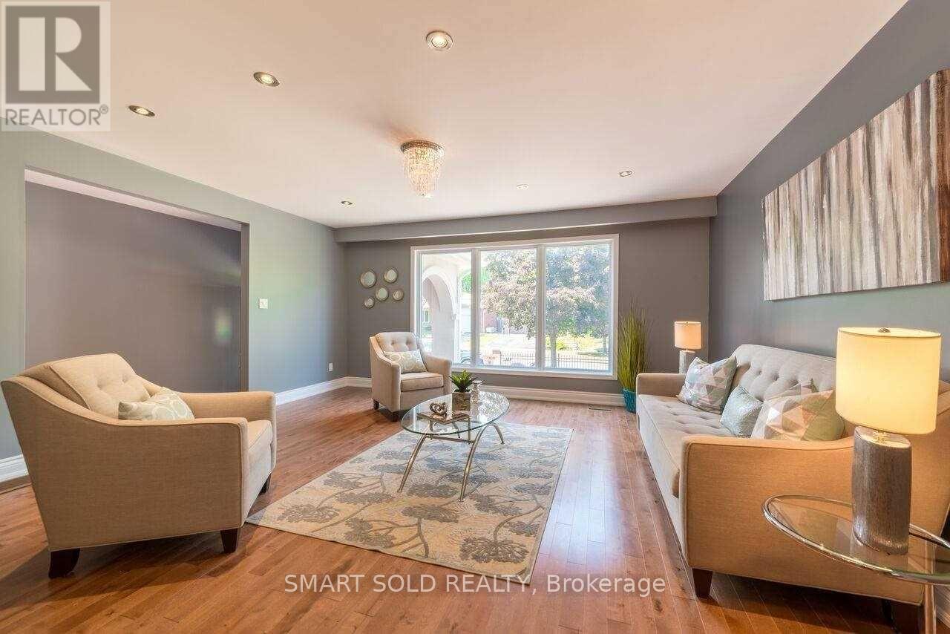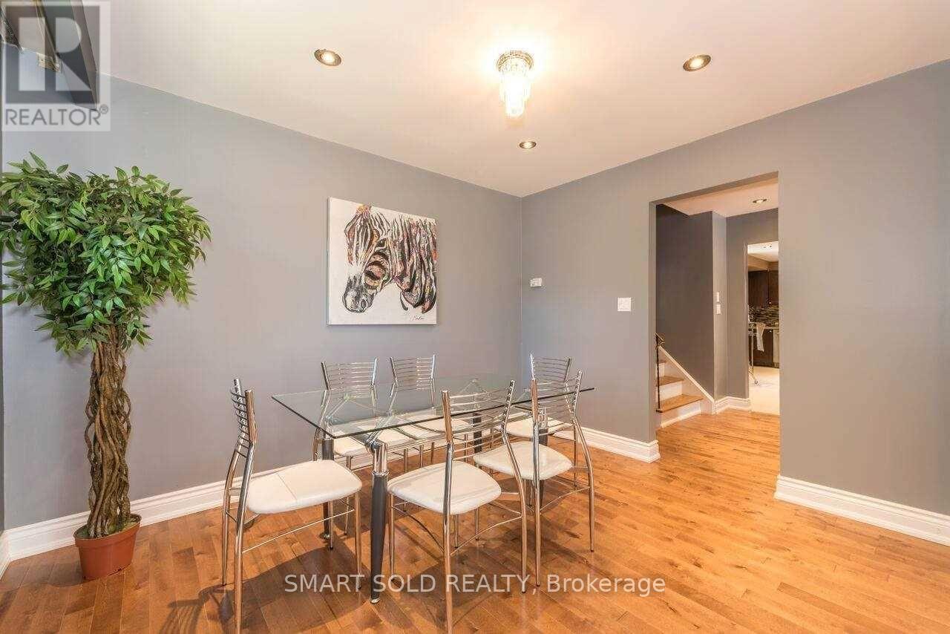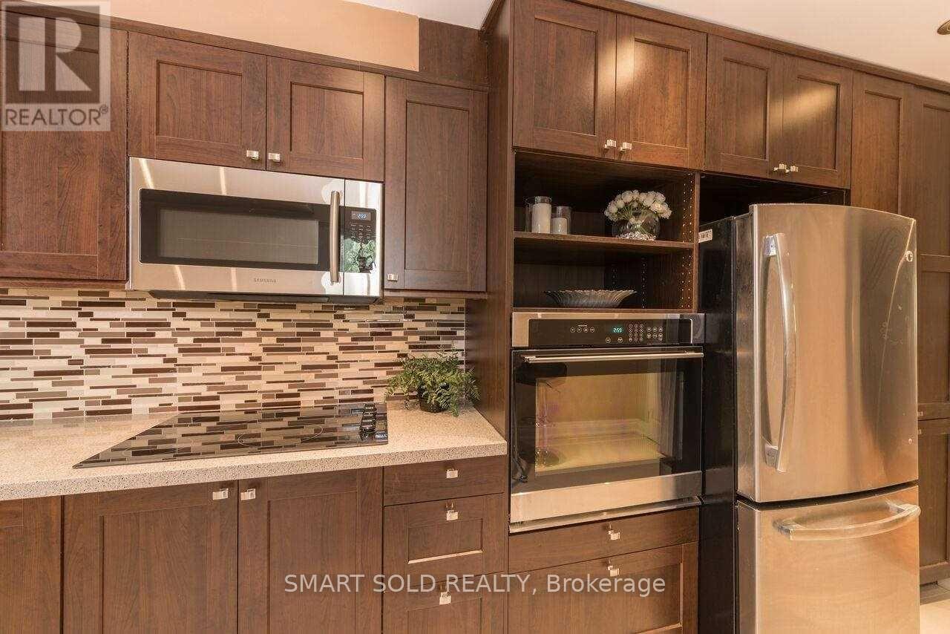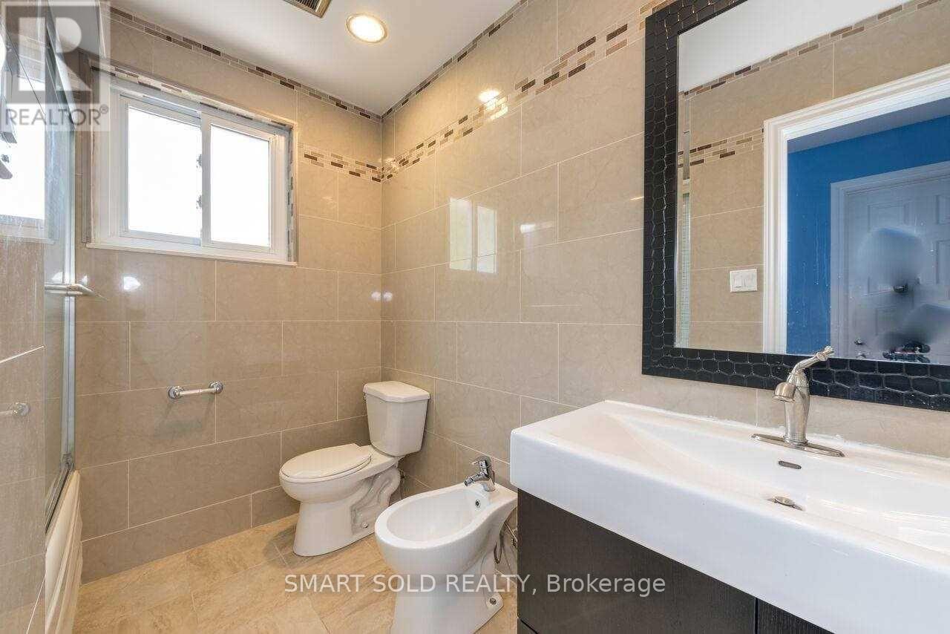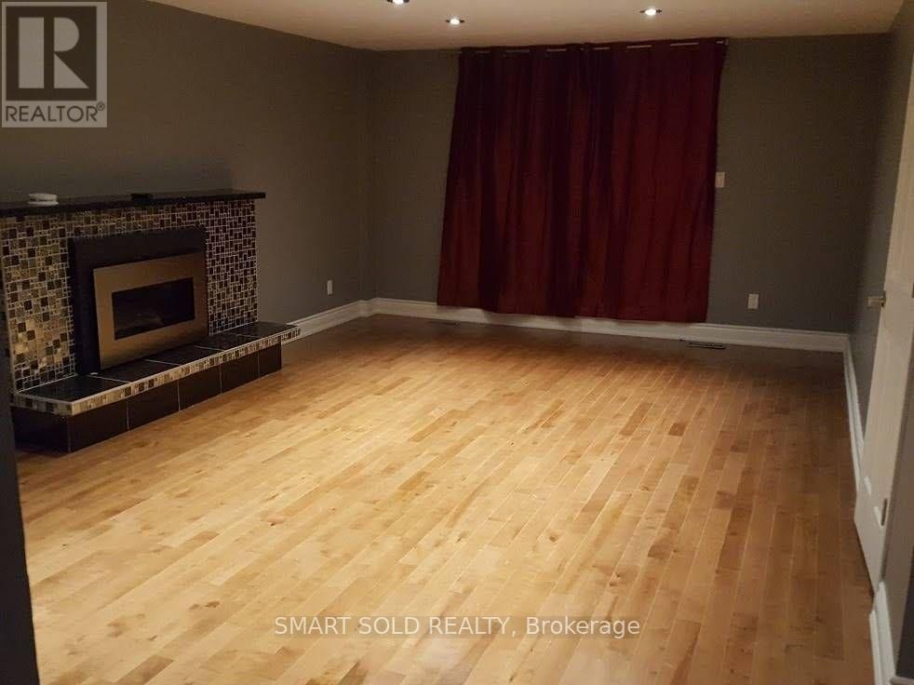1116 Pomona Court Mississauga (Erindale), Ontario L5C 1N2
4 Bedroom
3 Bathroom
2000 - 2500 sqft
Central Air Conditioning
Forced Air
$4,200 Monthly
Lease Upper Level (3 Floors) , Stunning 4 Bedrooms & 3 Bath Rooms of A Well-Maintained Back-Split House in the Desirable Erin Mills Neighborhood. Bright Living Room, Clean Dinning Room, Spacious Family Room, Enjoy The Sun Filled Rooms. Close To U Of T Mississauga Campus, Woodlands Library, Erindale Park, Golf Club, Bus Stops, Supermarkets, Restaurants. Easy Access To Hwy 403 & QEW. Looking For Professional Working Family Or Students. Pay 70% Utilities Share With Besetment Tenant. (id:55499)
Property Details
| MLS® Number | W12057220 |
| Property Type | Single Family |
| Community Name | Erindale |
| Parking Space Total | 2 |
Building
| Bathroom Total | 3 |
| Bedrooms Above Ground | 4 |
| Bedrooms Total | 4 |
| Construction Style Attachment | Detached |
| Construction Style Split Level | Backsplit |
| Cooling Type | Central Air Conditioning |
| Exterior Finish | Brick |
| Flooring Type | Hardwood, Tile |
| Foundation Type | Concrete |
| Heating Fuel | Natural Gas |
| Heating Type | Forced Air |
| Size Interior | 2000 - 2500 Sqft |
| Type | House |
| Utility Water | Municipal Water |
Parking
| No Garage |
Land
| Acreage | No |
| Sewer | Sanitary Sewer |
| Size Depth | 120 Ft |
| Size Frontage | 65 Ft |
| Size Irregular | 65 X 120 Ft |
| Size Total Text | 65 X 120 Ft |
Rooms
| Level | Type | Length | Width | Dimensions |
|---|---|---|---|---|
| Upper Level | Primary Bedroom | 4.1 m | 3.7 m | 4.1 m x 3.7 m |
| Upper Level | Bedroom 2 | 3.3 m | 2.9 m | 3.3 m x 2.9 m |
| Upper Level | Bedroom 3 | 4.04 m | 3 m | 4.04 m x 3 m |
| Ground Level | Living Room | 5.1 m | 4 m | 5.1 m x 4 m |
| Ground Level | Dining Room | 3.6 m | 3 m | 3.6 m x 3 m |
| Ground Level | Kitchen | 5.8 m | 3.7 m | 5.8 m x 3.7 m |
| In Between | Family Room | 6.97 m | 4.05 m | 6.97 m x 4.05 m |
| In Between | Bedroom 4 | 3.5 m | 3.9 m | 3.5 m x 3.9 m |
https://www.realtor.ca/real-estate/28109341/1116-pomona-court-mississauga-erindale-erindale
Interested?
Contact us for more information



