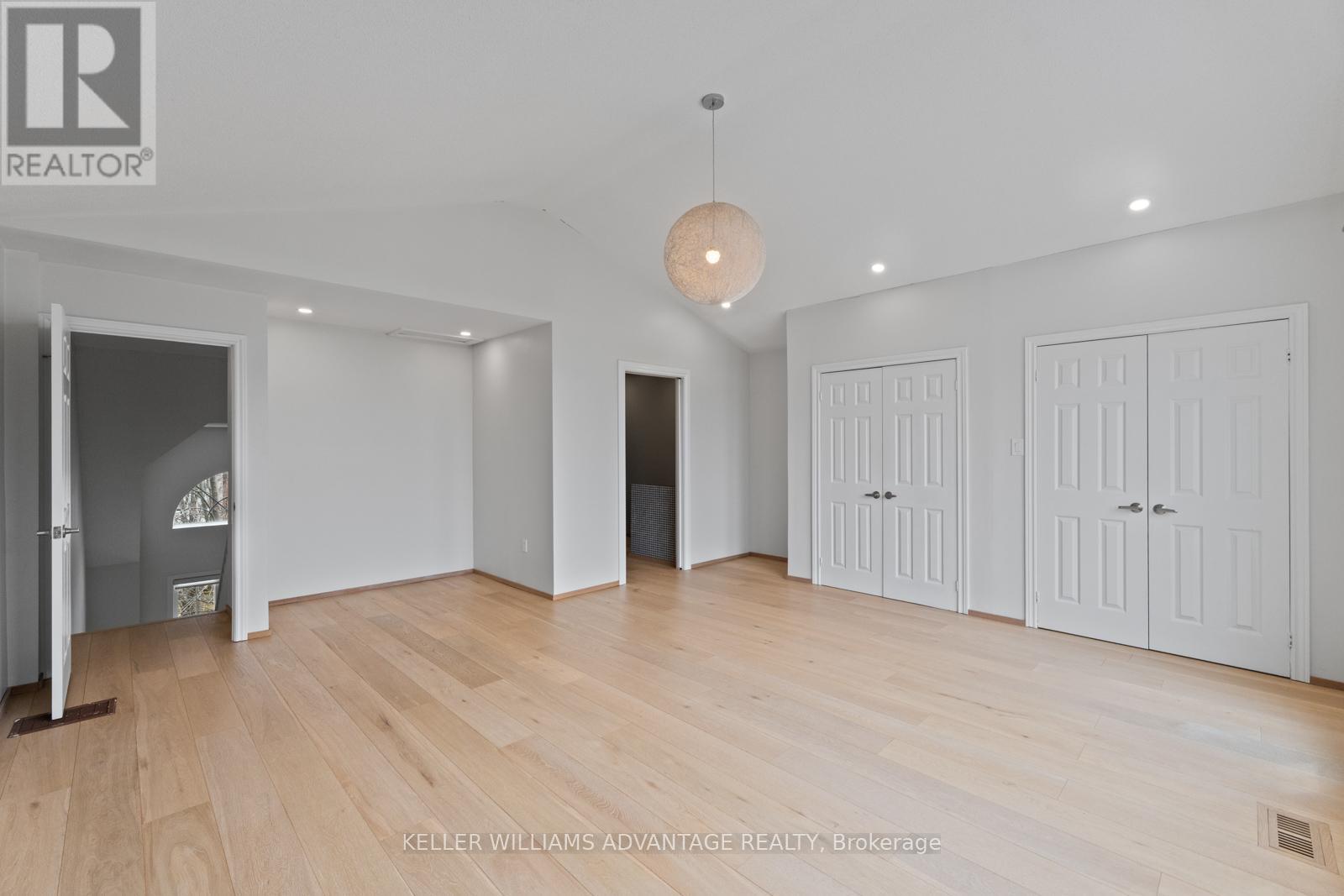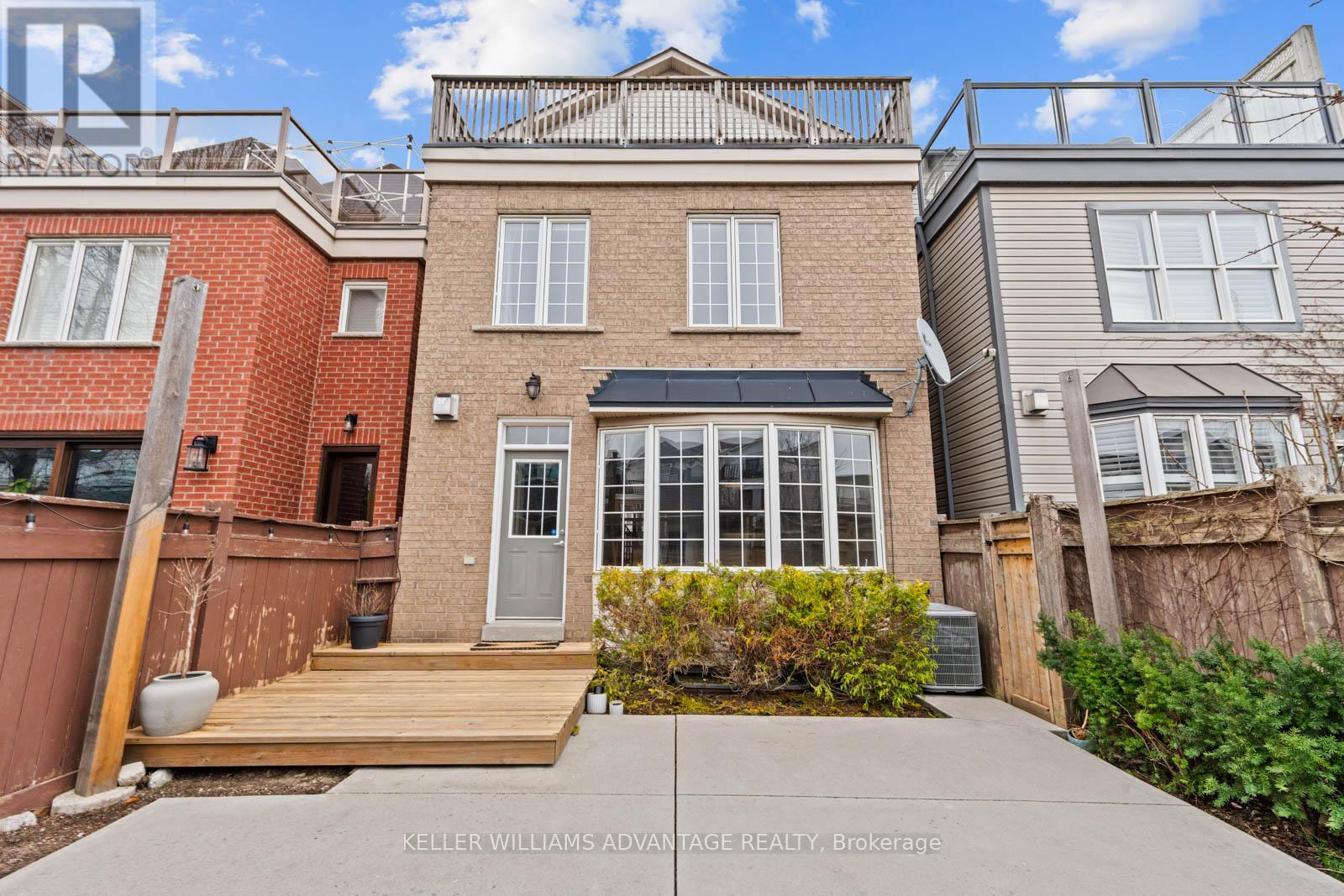4 Bedroom
4 Bathroom
Fireplace
Central Air Conditioning
Forced Air
$7,500 Monthly
Welcome to 46 Sarah Ashbridge Avenue, an exceptional opportunity to live in one of Toronto's most sought-after neighborhoods The Beach. This spacious and beautifully maintained 3+1 bedroom executive home offers the perfect blend of modern comfort and classic charm, just steps from the lake, parks, and Queen Streets vibrant shops, cafes, and transit. Step inside to a bright and open-concept layout featuring elegant finishes, high ceilings, and generous living spaces ideal for both relaxing and entertaining. The main floor boasts a stylish kitchen with ample storage, a cozy family room, and a formal dining area. Upstairs, you'll find three spacious bedrooms including a luxurious primary suite with ensuite and walk-in closet. The fully finished lower level includes a versatile +1 bedroom or home office, perfect for guests or remote work. Enjoy the convenience of a detached 2-car garage, and unwind in your private backyard oasis. This home offers the best of urban living with a strong sense of community by the lake. Don't miss your chance to lease this stunning home in one of Toronto's premier neighbourhoods! (id:55499)
Property Details
|
MLS® Number
|
E12076982 |
|
Property Type
|
Single Family |
|
Community Name
|
The Beaches |
|
Amenities Near By
|
Beach, Marina, Park, Public Transit |
|
Communication Type
|
High Speed Internet |
|
Features
|
Lane |
|
Parking Space Total
|
2 |
Building
|
Bathroom Total
|
4 |
|
Bedrooms Above Ground
|
3 |
|
Bedrooms Below Ground
|
1 |
|
Bedrooms Total
|
4 |
|
Age
|
6 To 15 Years |
|
Amenities
|
Fireplace(s) |
|
Appliances
|
Dishwasher, Dryer, Microwave, Stove, Washer, Window Coverings, Refrigerator |
|
Basement Development
|
Finished |
|
Basement Type
|
N/a (finished) |
|
Construction Style Attachment
|
Detached |
|
Cooling Type
|
Central Air Conditioning |
|
Exterior Finish
|
Brick |
|
Fireplace Present
|
Yes |
|
Fireplace Total
|
1 |
|
Flooring Type
|
Laminate, Hardwood, Ceramic, Carpeted |
|
Foundation Type
|
Unknown |
|
Half Bath Total
|
1 |
|
Heating Fuel
|
Natural Gas |
|
Heating Type
|
Forced Air |
|
Stories Total
|
3 |
|
Type
|
House |
|
Utility Water
|
Municipal Water |
Parking
Land
|
Acreage
|
No |
|
Land Amenities
|
Beach, Marina, Park, Public Transit |
|
Sewer
|
Sanitary Sewer |
|
Size Depth
|
117 Ft |
|
Size Frontage
|
23 Ft ,11 In |
|
Size Irregular
|
23.98 X 117 Ft |
|
Size Total Text
|
23.98 X 117 Ft |
|
Surface Water
|
Lake/pond |
Rooms
| Level |
Type |
Length |
Width |
Dimensions |
|
Second Level |
Media |
5.7 m |
4.4 m |
5.7 m x 4.4 m |
|
Second Level |
Bedroom |
4.75 m |
4.4 m |
4.75 m x 4.4 m |
|
Second Level |
Bedroom |
3.9 m |
3.6 m |
3.9 m x 3.6 m |
|
Third Level |
Primary Bedroom |
5.3 m |
5.2 m |
5.3 m x 5.2 m |
|
Lower Level |
Bedroom |
5.7 m |
5 m |
5.7 m x 5 m |
|
Lower Level |
Recreational, Games Room |
5.6 m |
5.4 m |
5.6 m x 5.4 m |
|
Main Level |
Living Room |
3.9 m |
3.6 m |
3.9 m x 3.6 m |
|
Main Level |
Dining Room |
5.43 m |
3.87 m |
5.43 m x 3.87 m |
|
Main Level |
Kitchen |
5.7 m |
3.45 m |
5.7 m x 3.45 m |
|
Main Level |
Family Room |
5.7 m |
4.1 m |
5.7 m x 4.1 m |
https://www.realtor.ca/real-estate/28154600/46-sarah-ashbridge-avenue-toronto-the-beaches-the-beaches



















































