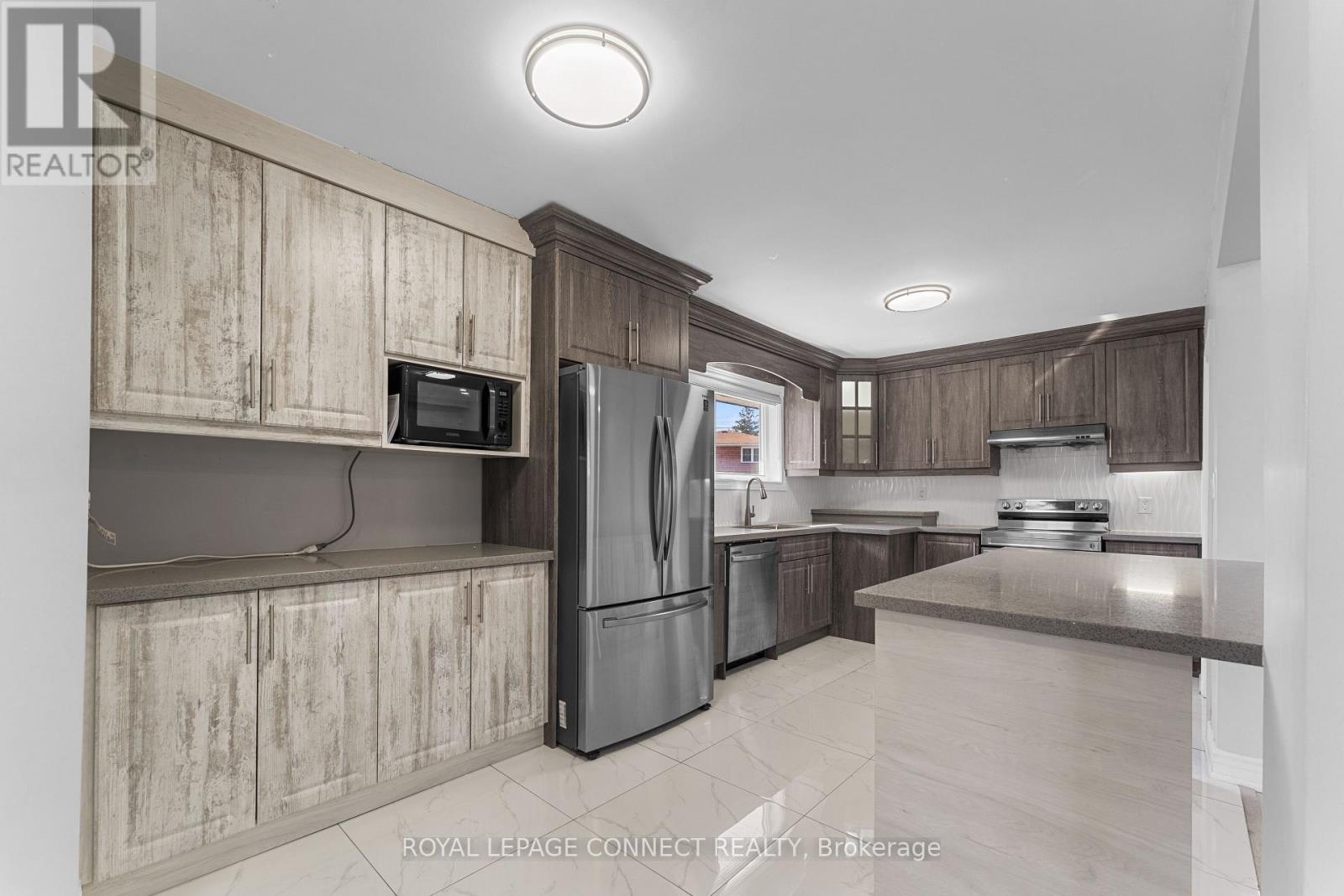Main - 54 Saratoga Drive Toronto (Bendale), Ontario M1P 4J1
3 Bedroom
2 Bathroom
1100 - 1500 sqft
Bungalow
Central Air Conditioning
Forced Air
$3,200 Monthly
This charming main floor bungalow is located in the heart of Scarborough, offering convenience, comfort and privacy. Featuring a spacious open concept layout, well maintained interiors and a quiet family friendly neighbourhood, it's perfect for anyone seeking a short-term lease. (id:55499)
Property Details
| MLS® Number | E12034776 |
| Property Type | Single Family |
| Community Name | Bendale |
| Amenities Near By | Hospital, Park, Place Of Worship, Public Transit |
| Features | Irregular Lot Size, Flat Site, Carpet Free |
| Parking Space Total | 1 |
| View Type | View |
Building
| Bathroom Total | 2 |
| Bedrooms Above Ground | 3 |
| Bedrooms Total | 3 |
| Architectural Style | Bungalow |
| Construction Style Attachment | Detached |
| Cooling Type | Central Air Conditioning |
| Exterior Finish | Brick, Brick Facing |
| Fire Protection | Smoke Detectors |
| Flooring Type | Hardwood |
| Foundation Type | Concrete |
| Half Bath Total | 1 |
| Heating Fuel | Natural Gas |
| Heating Type | Forced Air |
| Stories Total | 1 |
| Size Interior | 1100 - 1500 Sqft |
| Type | House |
| Utility Water | Municipal Water |
Parking
| No Garage |
Land
| Acreage | No |
| Fence Type | Fenced Yard |
| Land Amenities | Hospital, Park, Place Of Worship, Public Transit |
| Sewer | Sanitary Sewer |
| Size Depth | 121 Ft |
| Size Frontage | 23 Ft |
| Size Irregular | 23 X 121 Ft ; 23.03ft X 121.12ft X 29.83ft X 9.81ft |
| Size Total Text | 23 X 121 Ft ; 23.03ft X 121.12ft X 29.83ft X 9.81ft |
Rooms
| Level | Type | Length | Width | Dimensions |
|---|---|---|---|---|
| Main Level | Kitchen | 3.25 m | 7.44 m | 3.25 m x 7.44 m |
| Main Level | Dining Room | 5.27 m | 7.44 m | 5.27 m x 7.44 m |
| Main Level | Living Room | 5.27 m | 7.44 m | 5.27 m x 7.44 m |
| Main Level | Primary Bedroom | 3.76 m | 2.97 m | 3.76 m x 2.97 m |
| Main Level | Bedroom 2 | 3.48 m | 2.98 m | 3.48 m x 2.98 m |
| Main Level | Bedroom 3 | 9.95 m | 3.05 m | 9.95 m x 3.05 m |
https://www.realtor.ca/real-estate/28058685/main-54-saratoga-drive-toronto-bendale-bendale
Interested?
Contact us for more information































