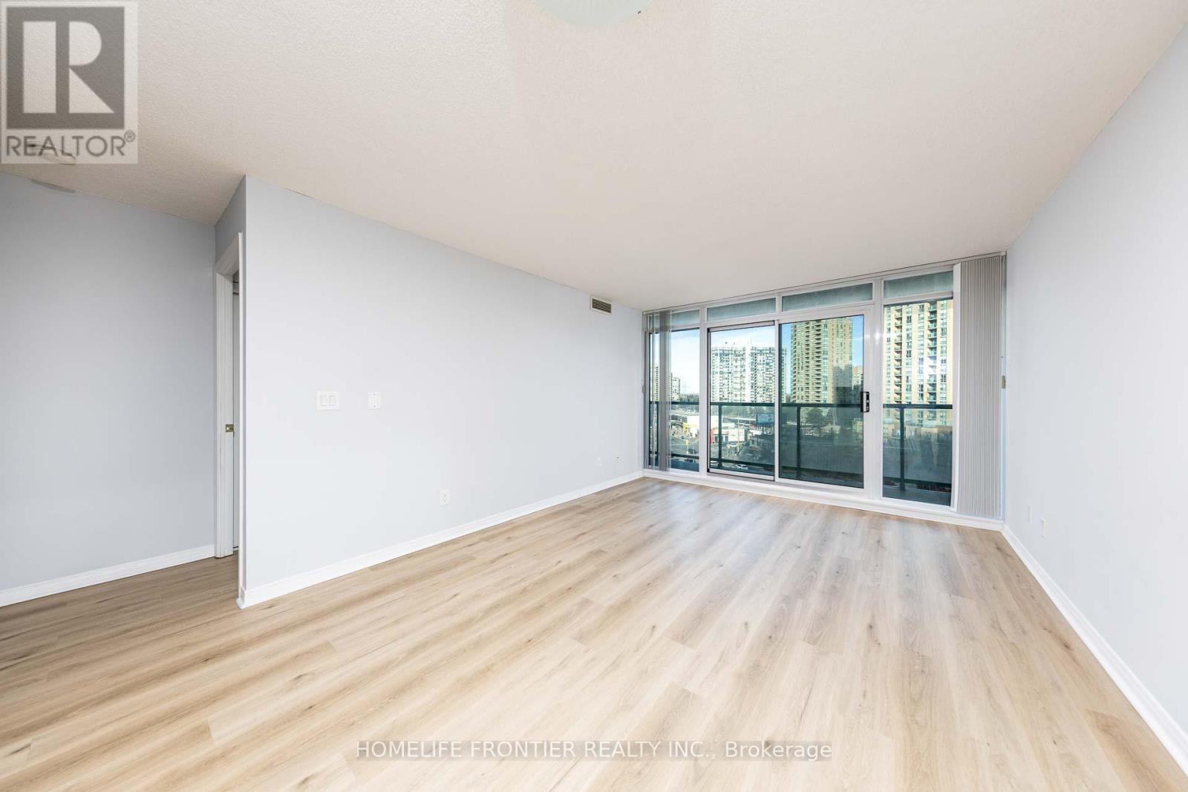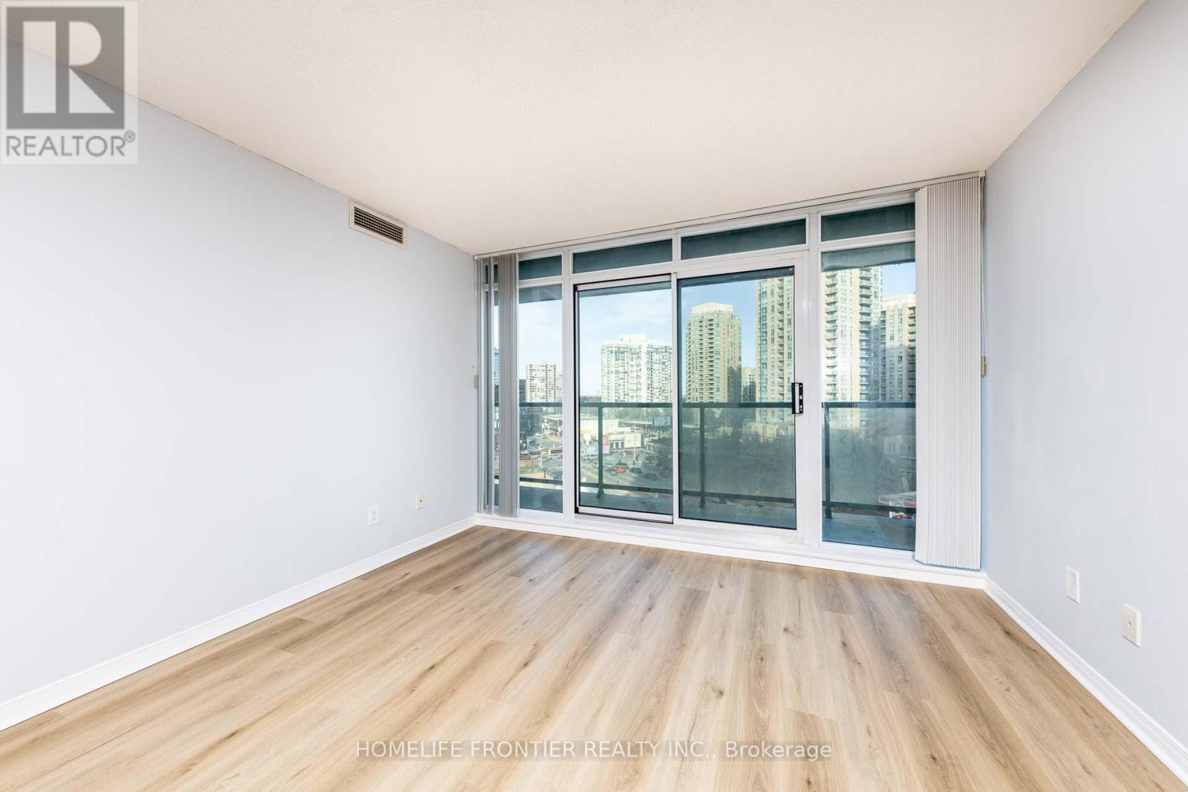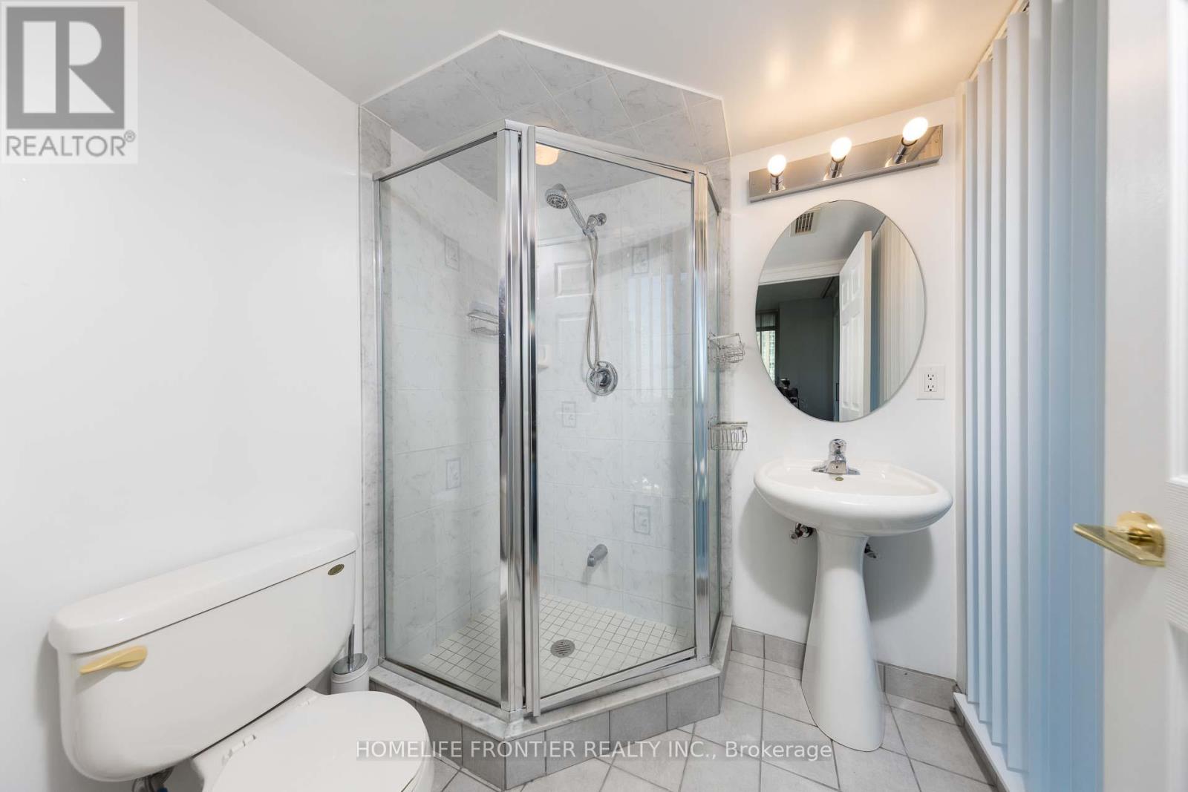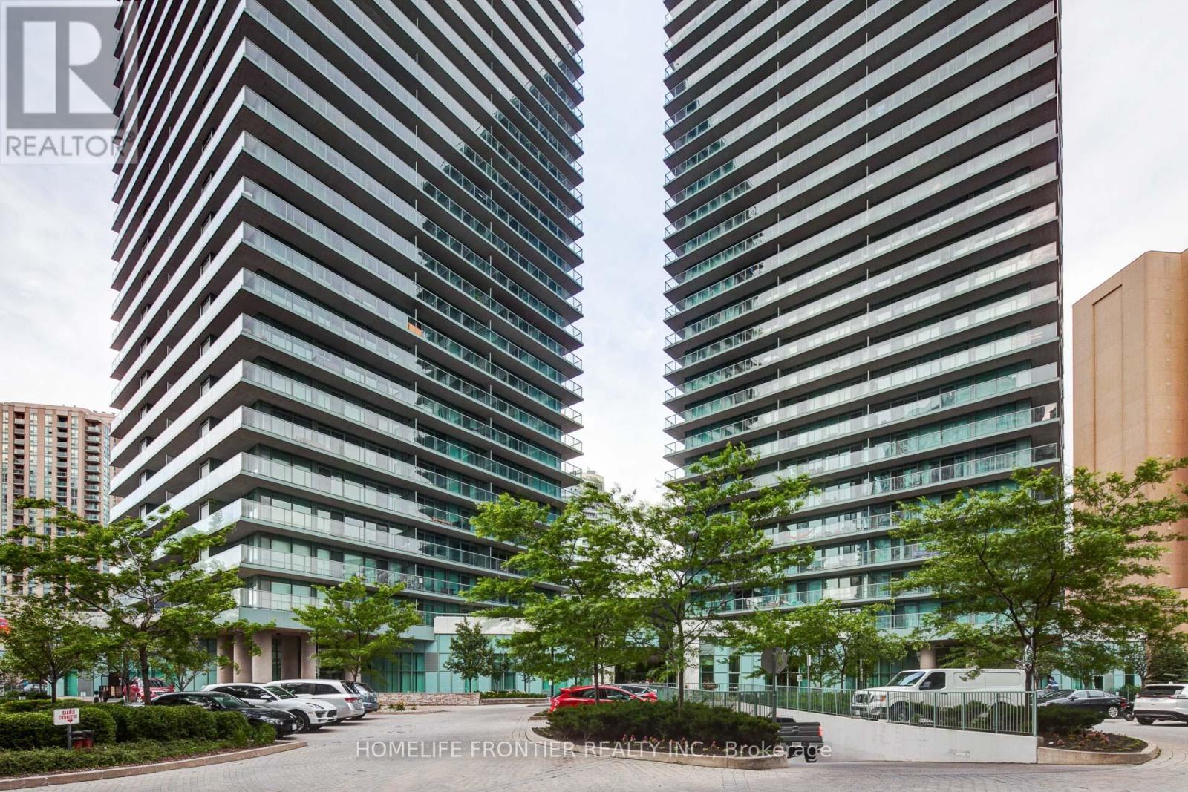808 - 5508 Yonge Street Toronto (Willowdale West), Ontario M2N 7L2
2 Bedroom
2 Bathroom
800 - 899 sqft
Central Air Conditioning
Forced Air
$2,900 Monthly
** Updated unit with new vinyl flooring and refinished cabinets, offering a fresh, modern look.** Exceptionally Located in the Vibrant Heart of North York, this spacious 2 Bedroom + 2 Bathroom Corner Condo Unit is a True Gem! Featuring an Expansive Wrap-Around Balcony and an Abundance ofFloor-to-Ceiling Windows, the Residence Bathes in Natural Light. (id:55499)
Property Details
| MLS® Number | C11967333 |
| Property Type | Single Family |
| Community Name | Willowdale West |
| Amenities Near By | Public Transit, Schools |
| Community Features | Pets Not Allowed |
| Features | Balcony |
| Parking Space Total | 1 |
Building
| Bathroom Total | 2 |
| Bedrooms Above Ground | 2 |
| Bedrooms Total | 2 |
| Amenities | Security/concierge, Exercise Centre, Party Room, Recreation Centre, Storage - Locker |
| Appliances | Dishwasher, Dryer, Hood Fan, Stove, Washer, Window Coverings, Refrigerator |
| Cooling Type | Central Air Conditioning |
| Exterior Finish | Concrete |
| Flooring Type | Vinyl, Ceramic |
| Heating Fuel | Natural Gas |
| Heating Type | Forced Air |
| Size Interior | 800 - 899 Sqft |
| Type | Apartment |
Land
| Acreage | No |
| Land Amenities | Public Transit, Schools |
Rooms
| Level | Type | Length | Width | Dimensions |
|---|---|---|---|---|
| Flat | Living Room | 5.26 m | 3.66 m | 5.26 m x 3.66 m |
| Flat | Dining Room | 5.26 m | 3.66 m | 5.26 m x 3.66 m |
| Flat | Kitchen | 2.44 m | 2.44 m | 2.44 m x 2.44 m |
| Flat | Primary Bedroom | 3.71 m | 3.05 m | 3.71 m x 3.05 m |
| Flat | Bedroom 2 | 2.64 m | 2.51 m | 2.64 m x 2.51 m |
Interested?
Contact us for more information




































