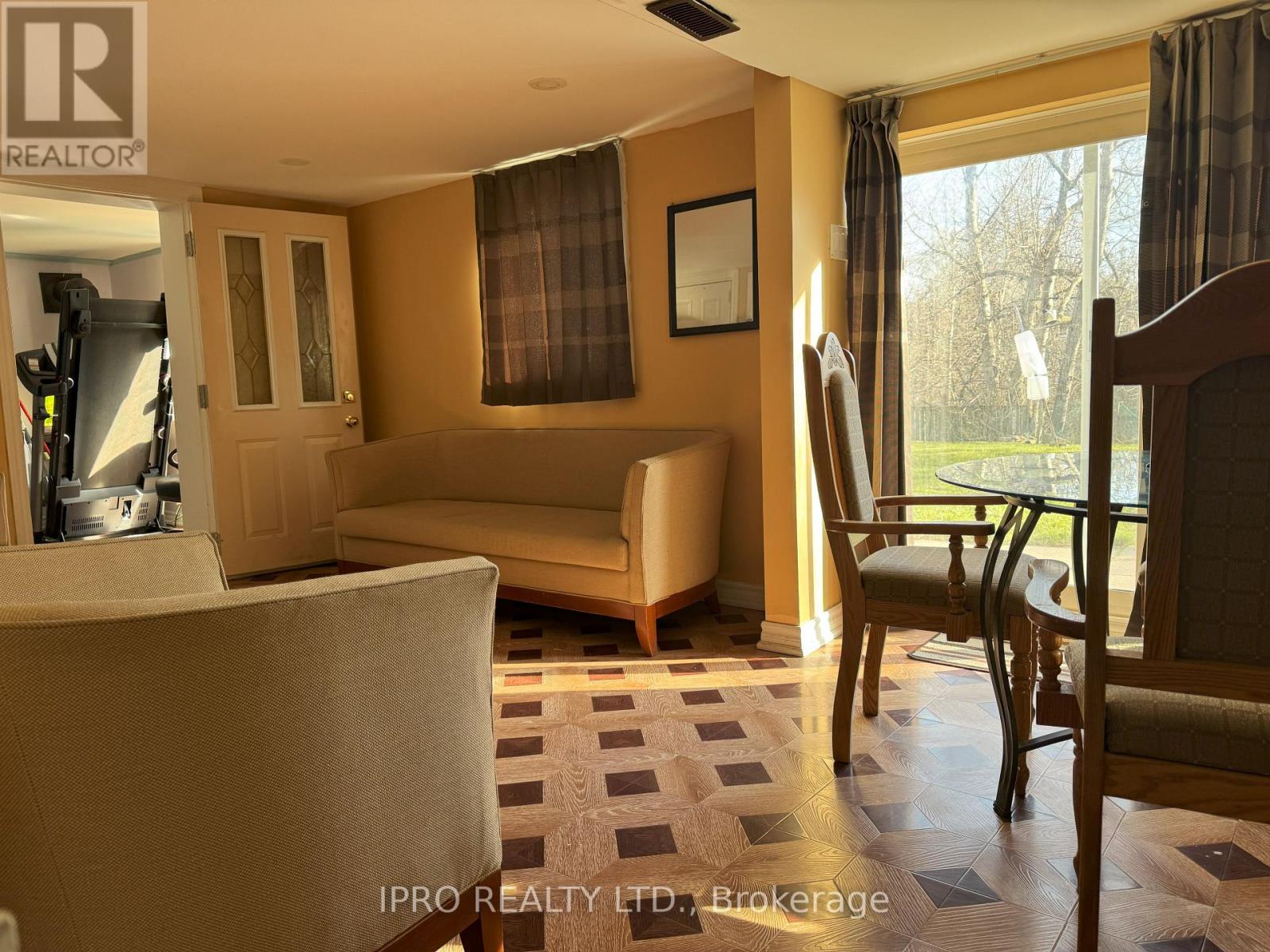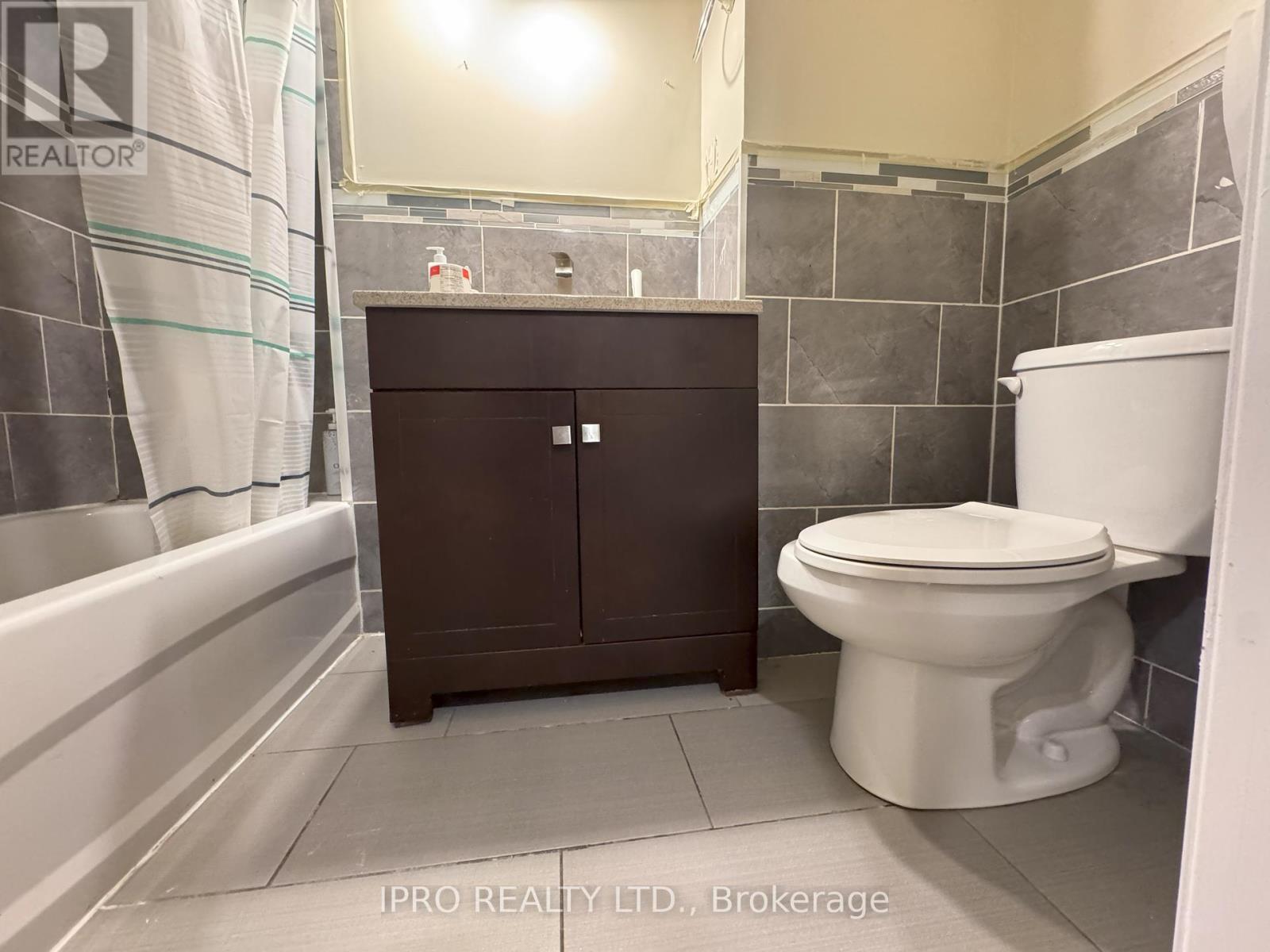Basement - 47 Chestermere Boulevard Toronto (Woburn), Ontario M1J 2X8
3 Bedroom
2 Bathroom
1100 - 1500 sqft
Bungalow
Central Air Conditioning
Forced Air
$2,200 Monthly
Welcome to this beautifully situated and tranquil neighborhood near Markham and Eglinton. This stunning three-bedroom, two-full-bathroom walkout basement is perfect for families or professionals seeking a blend of comfort and convenience. You'll find yourself just moments away from the GO Station, well-known public and Catholic schools, parks, and a variety of amenities, along with easy access to TTC bus stops. Don't miss out on this exceptional opportunity to call this desirable location your home! (id:55499)
Property Details
| MLS® Number | E12076698 |
| Property Type | Single Family |
| Community Name | Woburn |
| Features | Carpet Free |
| Parking Space Total | 1 |
Building
| Bathroom Total | 2 |
| Bedrooms Below Ground | 3 |
| Bedrooms Total | 3 |
| Architectural Style | Bungalow |
| Basement Development | Finished |
| Basement Features | Walk Out |
| Basement Type | N/a (finished) |
| Construction Style Attachment | Detached |
| Cooling Type | Central Air Conditioning |
| Exterior Finish | Brick Veneer, Concrete Block |
| Heating Fuel | Natural Gas |
| Heating Type | Forced Air |
| Stories Total | 1 |
| Size Interior | 1100 - 1500 Sqft |
| Type | House |
| Utility Water | Municipal Water |
Parking
| Carport | |
| No Garage |
Land
| Acreage | No |
| Sewer | Sanitary Sewer |
| Size Depth | 120 Ft |
| Size Frontage | 60 Ft |
| Size Irregular | 60 X 120 Ft |
| Size Total Text | 60 X 120 Ft |
https://www.realtor.ca/real-estate/28154095/basement-47-chestermere-boulevard-toronto-woburn-woburn
Interested?
Contact us for more information












