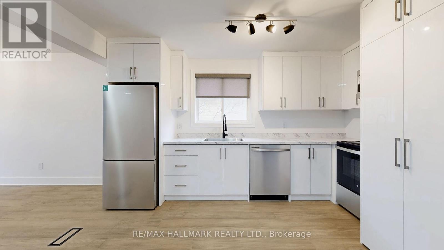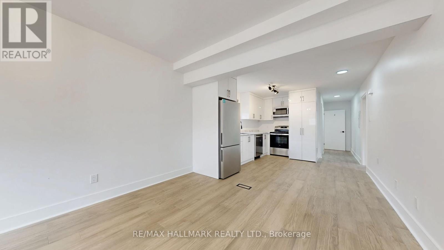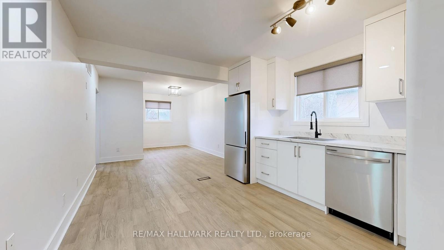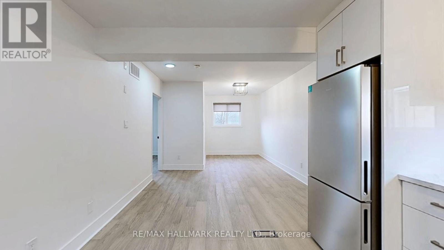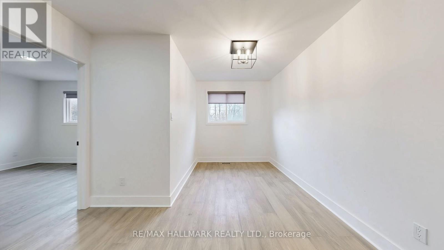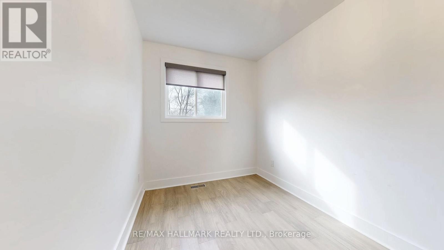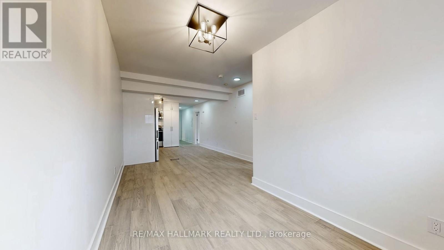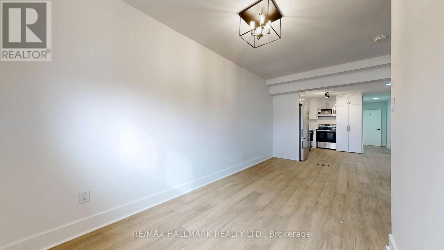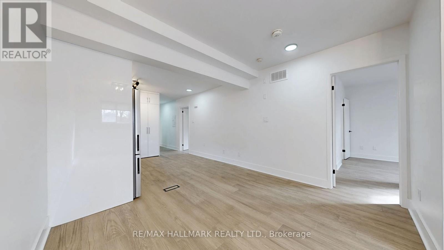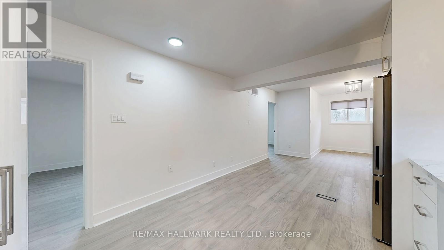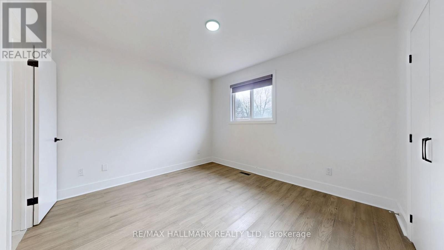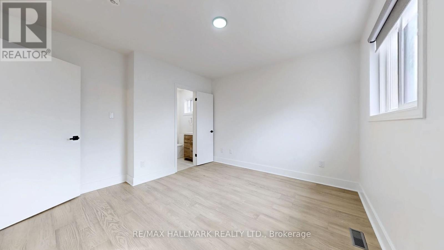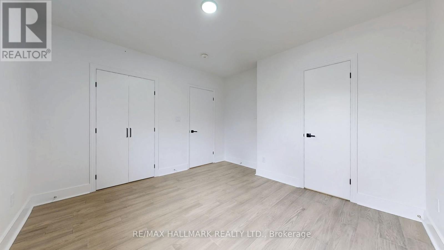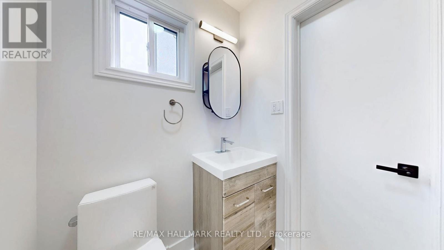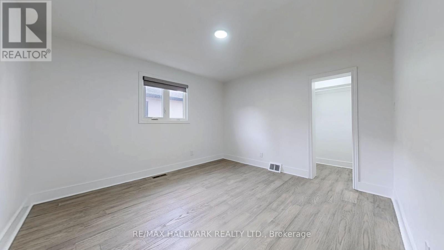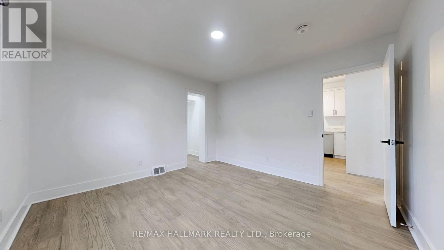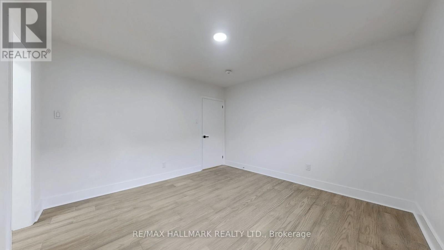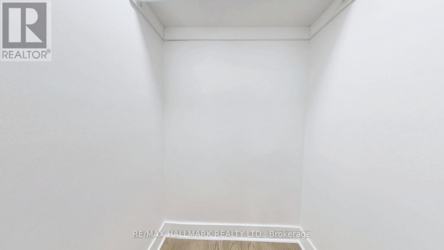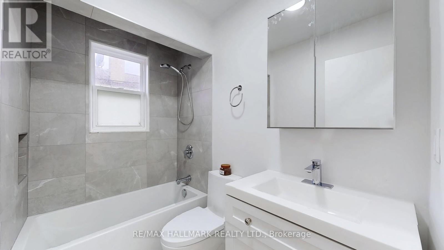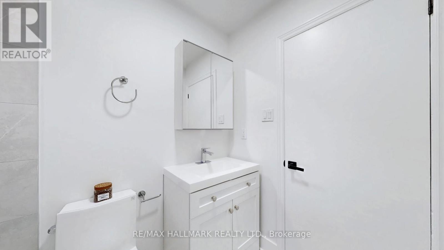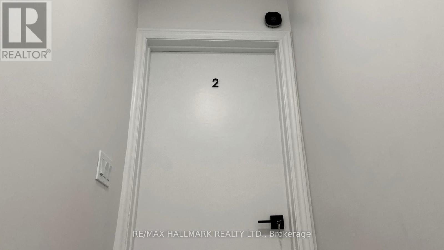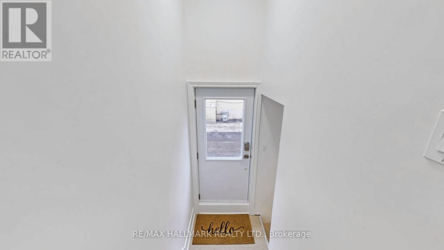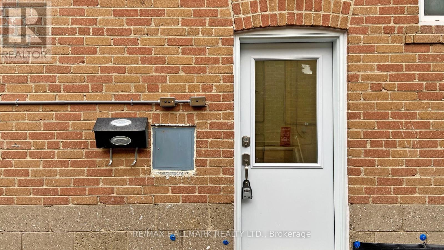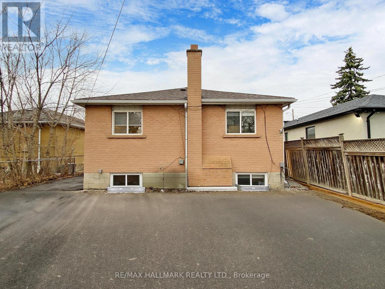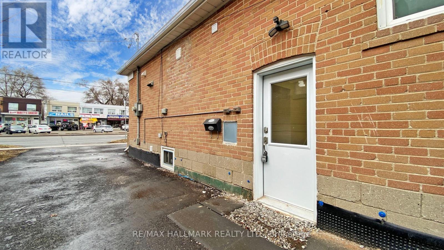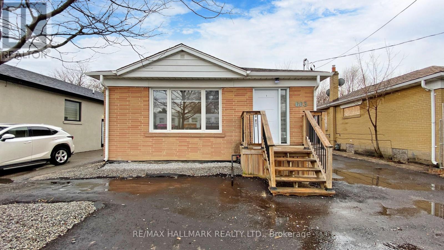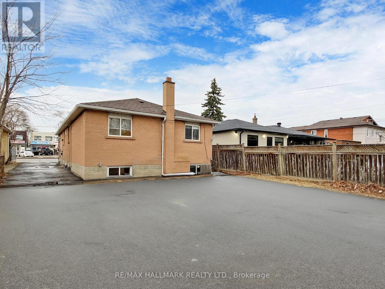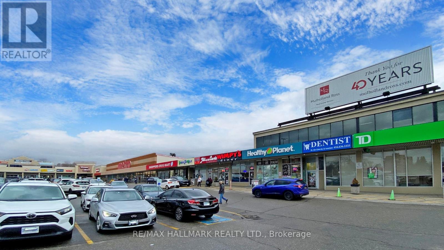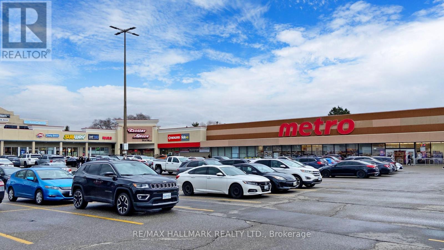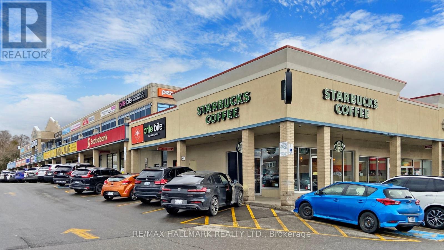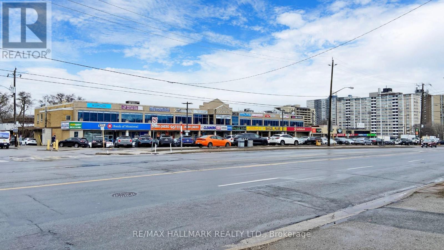2 Bedroom
2 Bathroom
Bungalow
Central Air Conditioning
Forced Air
$2,875 Monthly
Utilities, internet and 1 parking spot included in the rent price. Newly renovated with a stylish & accommodating layout, this 2 Bedroom & 2 Bathroom main floor unit comes with 2 parking spots & features an open concept living/dining/kitchen with modern engineered laminate flooring, fully renovated washrooms & abundant sunlight.Conveniently located less than 300 meters away from a major plaza housing Metro Grocery Store,Starbucks, Dollar Store, TD and Scotiabank at Bathurst & Sheppard or 150 meters away from Tim Hortons & TTC bus stations 7284 Heading West and 7284 heading East on Sheppard, this unit has a separate entrance, large windows, in-unit laundry, and brand-new appliances including a dishwasher. With built in closets in both rooms and a dedicated ensuite for the master bedroom unit is definitely poised to impress! Excellent location for access to anywhere in the city via the TTC to the either on Yonge &Sheppard or Sheppard West subway stations or minutes driving to the 401.1 Parking spot included. Utilities & Maintenance included in rent calculated at $125/month for2025, 2026. $50 per every extra occupant over 2 residents. Internet included. Cable TV/Phone not included. Extra parking available at $75/month. Open to joint occupancy by two professionals. Extra charges may apply. (id:55499)
Property Details
|
MLS® Number
|
C12035899 |
|
Property Type
|
Single Family |
|
Community Name
|
Clanton Park |
|
Features
|
Carpet Free |
|
Parking Space Total
|
1 |
Building
|
Bathroom Total
|
2 |
|
Bedrooms Above Ground
|
2 |
|
Bedrooms Total
|
2 |
|
Architectural Style
|
Bungalow |
|
Construction Style Attachment
|
Detached |
|
Cooling Type
|
Central Air Conditioning |
|
Exterior Finish
|
Brick |
|
Flooring Type
|
Laminate, Ceramic |
|
Foundation Type
|
Block, Concrete |
|
Heating Fuel
|
Natural Gas |
|
Heating Type
|
Forced Air |
|
Stories Total
|
1 |
|
Type
|
House |
|
Utility Water
|
Municipal Water |
Parking
Land
|
Acreage
|
No |
|
Sewer
|
Sanitary Sewer |
|
Size Depth
|
144 Ft |
|
Size Frontage
|
40 Ft |
|
Size Irregular
|
40 X 144 Ft |
|
Size Total Text
|
40 X 144 Ft |
Rooms
| Level |
Type |
Length |
Width |
Dimensions |
|
Main Level |
Primary Bedroom |
|
|
Measurements not available |
|
Main Level |
Kitchen |
|
|
Measurements not available |
|
Main Level |
Bedroom 2 |
|
|
Measurements not available |
|
Main Level |
Bathroom |
|
|
Measurements not available |
|
Main Level |
Family Room |
|
|
Measurements not available |
|
Main Level |
Bathroom |
|
|
Measurements not available |
Utilities
https://www.realtor.ca/real-estate/28061426/2-main-663-sheppard-avenue-w-toronto-clanton-park-clanton-park

