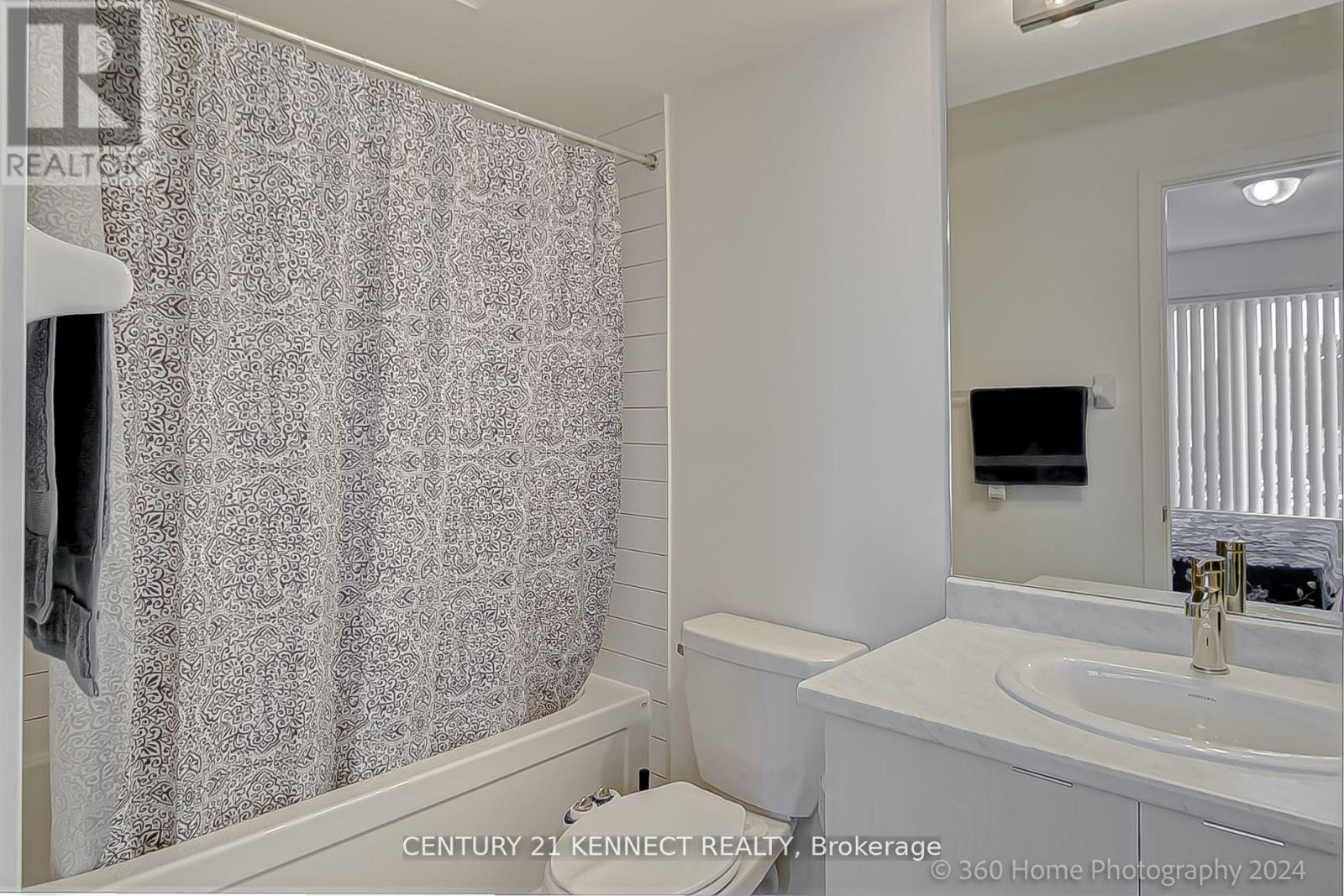2 Bedroom
3 Bathroom
1200 - 1399 sqft
Central Air Conditioning
Forced Air
$2,650 Monthly
LOCATION LOCATION LOCATION. Must See ! ! ! Incredible 9Ft Ceiling Brand New 2 Storey 2 BED ROOM 3 WASHROOMS . Stacked Townhome w/1 Garage Parking. Built by Award Winning Builder, Daniels. A rare corner unit Townhome which is still under tarion warranty. Open Concept w/ tiles in Kitchen &Laminate Floor Throughout Living Room ,Walk out To Patio, Modern Design Kitchen with a kitchen island, Spacious Terrace ,Stainless Steel Appliances . Within 5-6 minutes drive from Pickering GO Station, Hwy 401, Pickering Town Centre, Grocery, Medical Care, Dining, Recreation Centre, Transit at doorstep, Parks & Schools. (id:55499)
Property Details
|
MLS® Number
|
E12036083 |
|
Property Type
|
Single Family |
|
Community Name
|
Town Centre |
|
Amenities Near By
|
Hospital, Park, Public Transit |
|
Community Features
|
Pet Restrictions, Community Centre |
|
Parking Space Total
|
1 |
|
View Type
|
View |
Building
|
Bathroom Total
|
3 |
|
Bedrooms Above Ground
|
2 |
|
Bedrooms Total
|
2 |
|
Age
|
0 To 5 Years |
|
Amenities
|
Visitor Parking |
|
Appliances
|
Blinds, Dishwasher, Dryer, Hood Fan, Stove, Washer, Window Coverings, Refrigerator |
|
Cooling Type
|
Central Air Conditioning |
|
Exterior Finish
|
Brick |
|
Flooring Type
|
Laminate, Tile, Carpeted |
|
Half Bath Total
|
1 |
|
Heating Fuel
|
Natural Gas |
|
Heating Type
|
Forced Air |
|
Size Interior
|
1200 - 1399 Sqft |
|
Type
|
Row / Townhouse |
Parking
Land
|
Acreage
|
No |
|
Land Amenities
|
Hospital, Park, Public Transit |
Rooms
| Level |
Type |
Length |
Width |
Dimensions |
|
Second Level |
Primary Bedroom |
3.66 m |
3.12 m |
3.66 m x 3.12 m |
|
Second Level |
Bedroom 2 |
3.34 m |
3.12 m |
3.34 m x 3.12 m |
|
Main Level |
Living Room |
4.19 m |
4.13 m |
4.19 m x 4.13 m |
|
Main Level |
Dining Room |
4.19 m |
5.33 m |
4.19 m x 5.33 m |
|
Main Level |
Kitchen |
3.66 m |
4.27 m |
3.66 m x 4.27 m |
https://www.realtor.ca/real-estate/28061831/601-1525-kingston-road-pickering-town-centre-town-centre




























