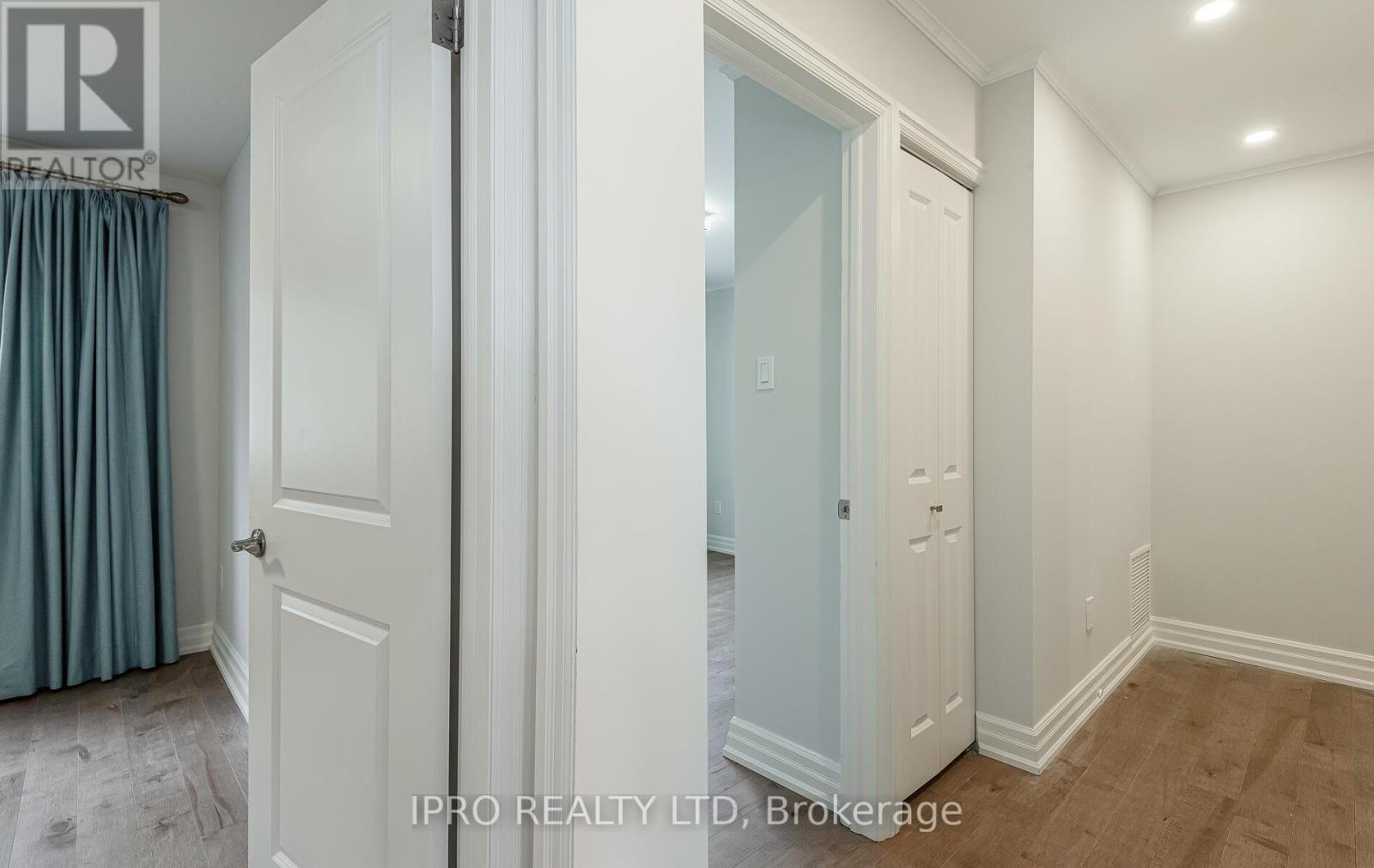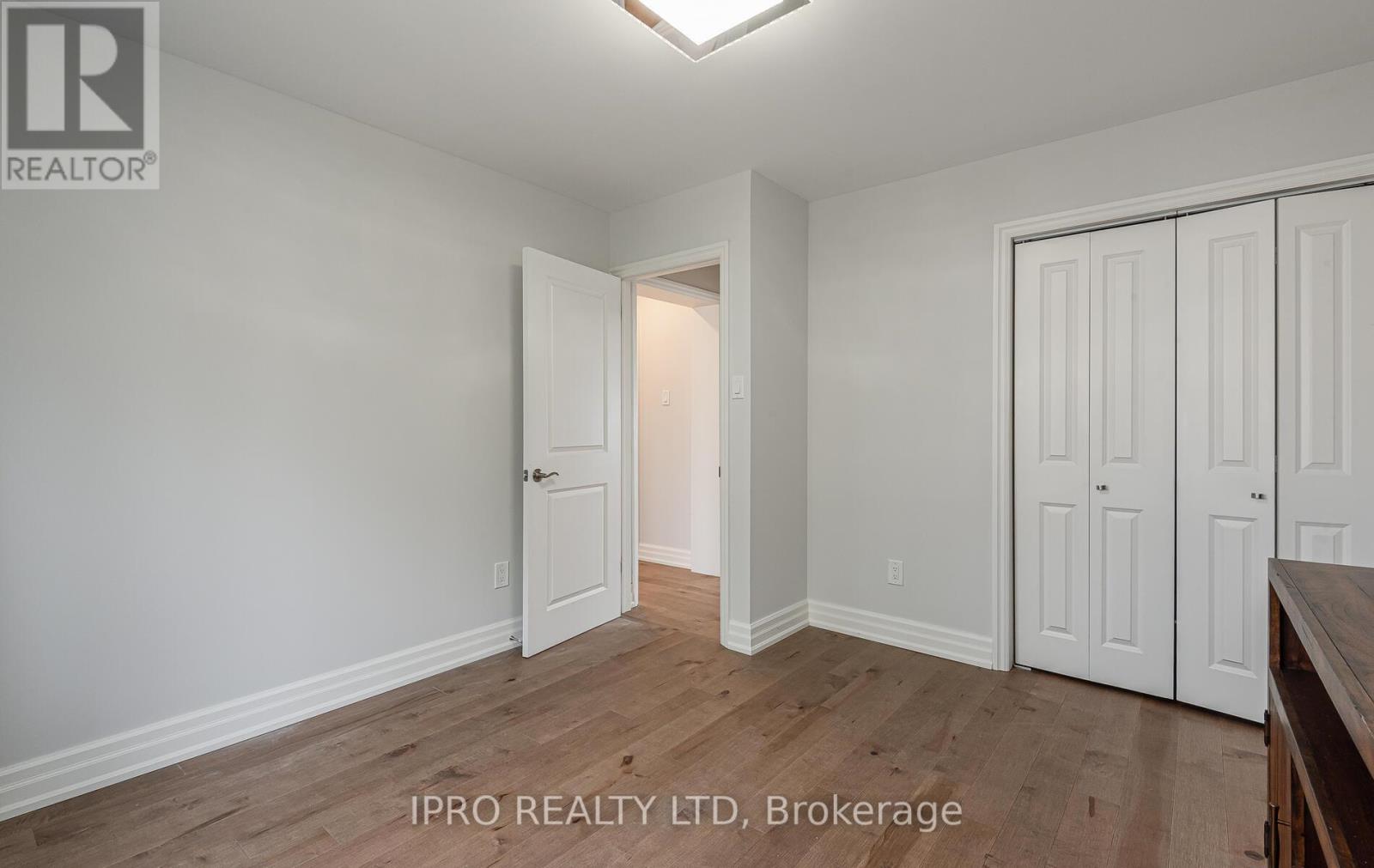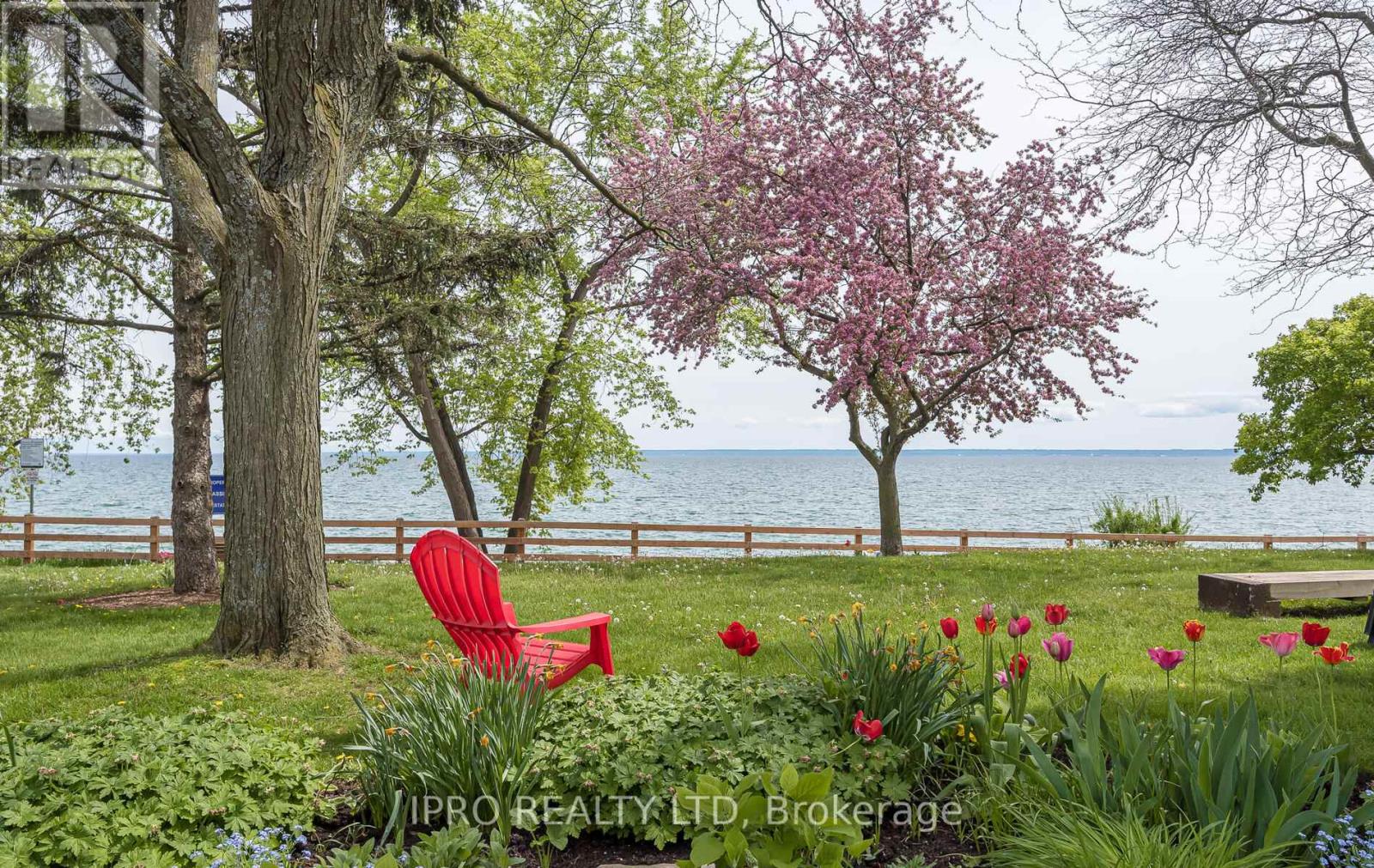3 Bedroom
4 Bathroom
2000 - 2249 sqft
Central Air Conditioning
Forced Air
$5,900 Monthly
Wonderful executive townhome for lease. Three bedrooms/four bathrooms. Garage access into the unit. Lower level at grade with large family room which walks out to the backyard, built in cabinets, closet and 3 piece bathroom ('21). Main level large open concept living room overlooking the lake and walking out to a terrace overlooking Lake Ontario. Separate dining and eat in kitchen. Freshly painted in neutral color. Walk out to second terrace from the kitchen with BBQ gas line. Beautiful kitchen with plenty of storage, Frigidaire and Thermador appliances. Beautiful main floor powder room w/ pocket door. Completely carpet free with engineered hardwood floors. Upper level boasts 3 bedrooms with primary bedroom overlooking Lake Ontario. Beautiful window coverings and 2 more bathrooms (one ensuite and one to share for the other two bedrooms). A beautiful rental option that will make you feel like you are in your own home. (id:55499)
Property Details
|
MLS® Number
|
W12036093 |
|
Property Type
|
Single Family |
|
Community Name
|
1001 - BR Bronte |
|
Amenities Near By
|
Beach, Marina, Park |
|
Community Features
|
Pet Restrictions |
|
Features
|
Cul-de-sac, Balcony, Paved Yard, Carpet Free, In Suite Laundry |
|
Parking Space Total
|
2 |
|
Structure
|
Deck, Porch |
|
View Type
|
View, Lake View |
Building
|
Bathroom Total
|
4 |
|
Bedrooms Above Ground
|
3 |
|
Bedrooms Total
|
3 |
|
Amenities
|
Storage - Locker |
|
Appliances
|
Oven - Built-in, Range, Dishwasher, Microwave, Oven, Window Coverings, Refrigerator |
|
Basement Development
|
Finished |
|
Basement Features
|
Walk Out |
|
Basement Type
|
N/a (finished) |
|
Cooling Type
|
Central Air Conditioning |
|
Exterior Finish
|
Brick |
|
Foundation Type
|
Poured Concrete |
|
Half Bath Total
|
1 |
|
Heating Fuel
|
Natural Gas |
|
Heating Type
|
Forced Air |
|
Stories Total
|
3 |
|
Size Interior
|
2000 - 2249 Sqft |
|
Type
|
Row / Townhouse |
Parking
Land
|
Acreage
|
No |
|
Land Amenities
|
Beach, Marina, Park |
|
Surface Water
|
Lake/pond |
Rooms
| Level |
Type |
Length |
Width |
Dimensions |
|
Lower Level |
Office |
|
|
Measurements not available |
|
Lower Level |
Bathroom |
|
|
Measurements not available |
|
Lower Level |
Foyer |
|
|
Measurements not available |
|
Lower Level |
Recreational, Games Room |
|
|
Measurements not available |
|
Main Level |
Living Room |
|
|
Measurements not available |
|
Main Level |
Dining Room |
|
|
Measurements not available |
|
Main Level |
Kitchen |
|
|
Measurements not available |
|
Main Level |
Foyer |
|
|
Measurements not available |
|
Upper Level |
Primary Bedroom |
|
|
Measurements not available |
|
Upper Level |
Bedroom 2 |
|
|
Measurements not available |
|
Upper Level |
Bedroom 3 |
|
|
Measurements not available |
|
Upper Level |
Laundry Room |
|
|
Measurements not available |
https://www.realtor.ca/real-estate/28061865/3-2110-marine-drive-oakville-1001-br-bronte-1001-br-bronte



















































