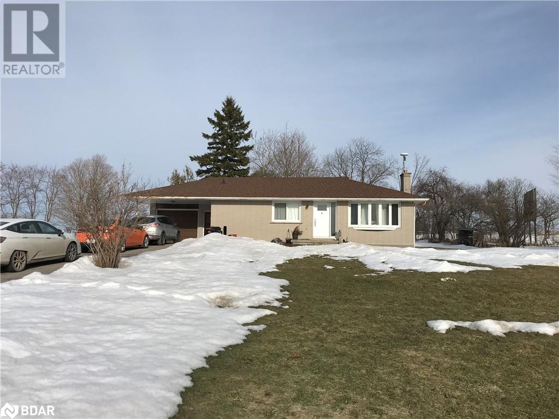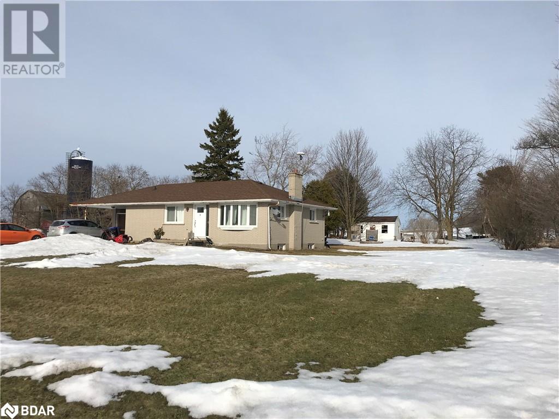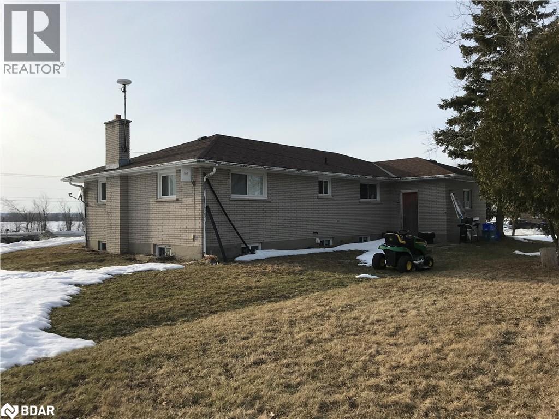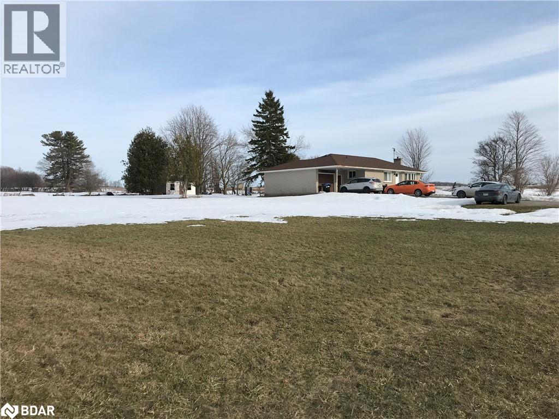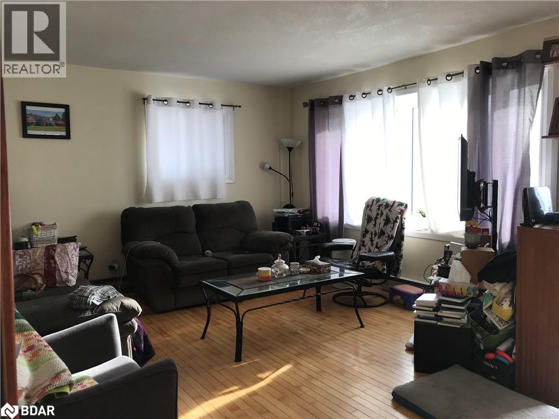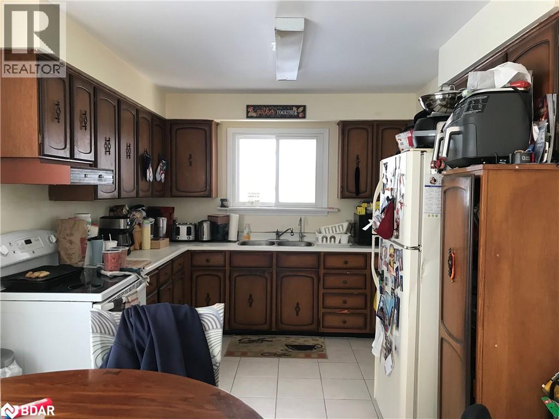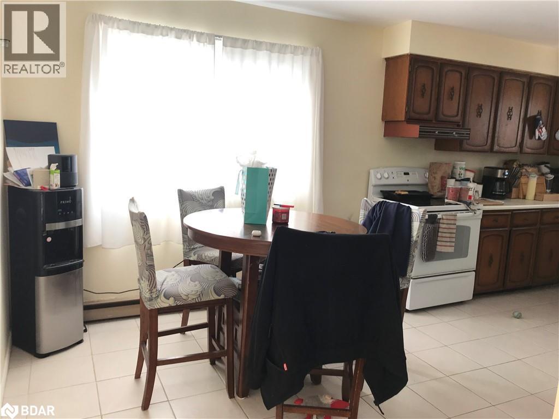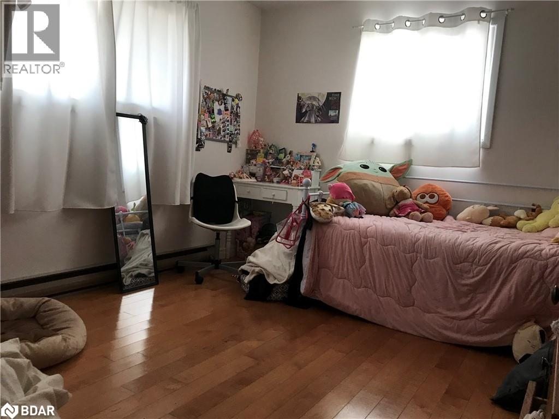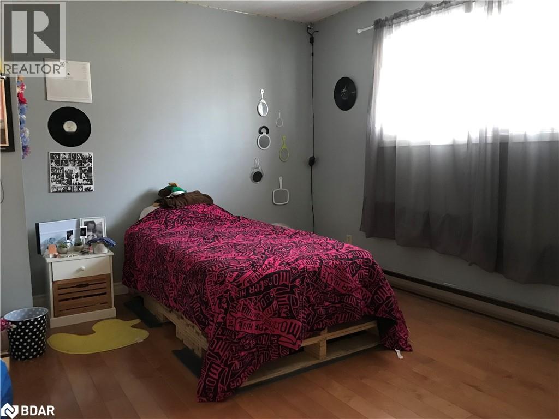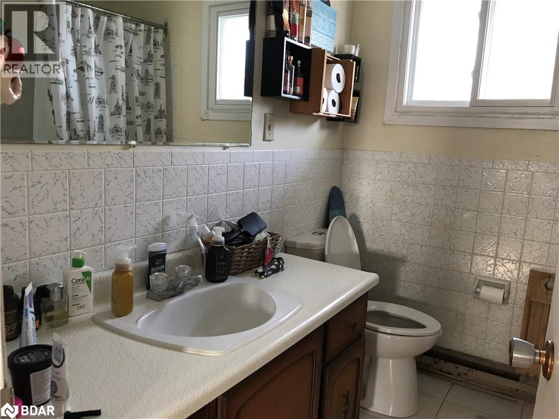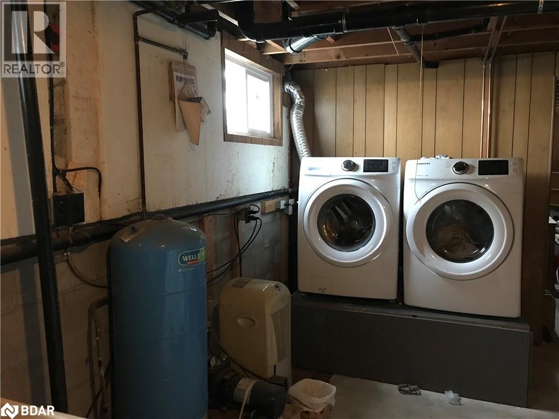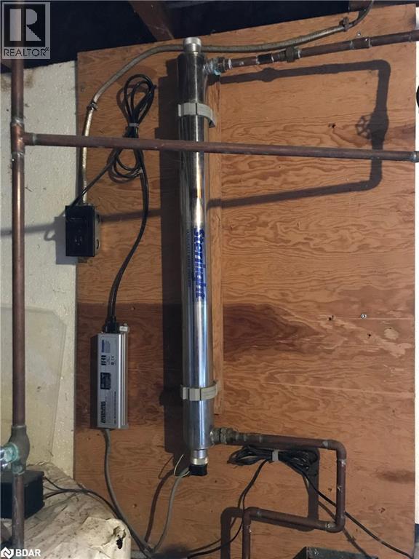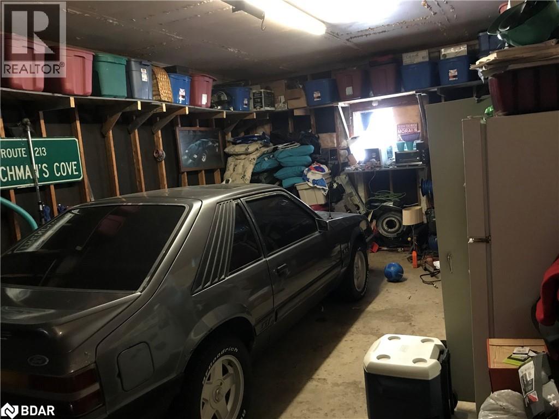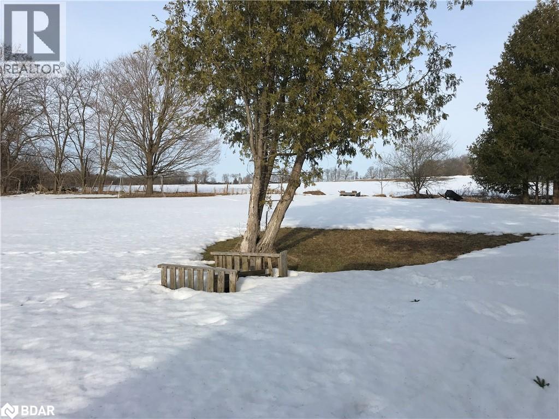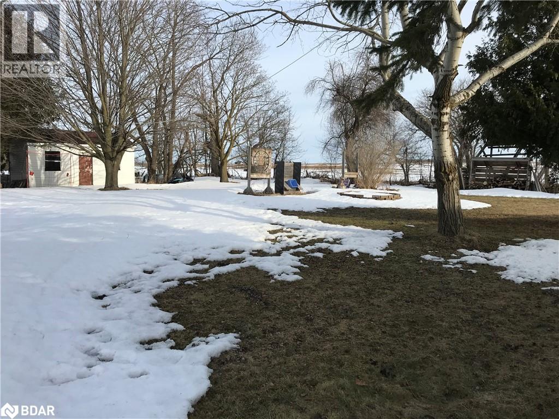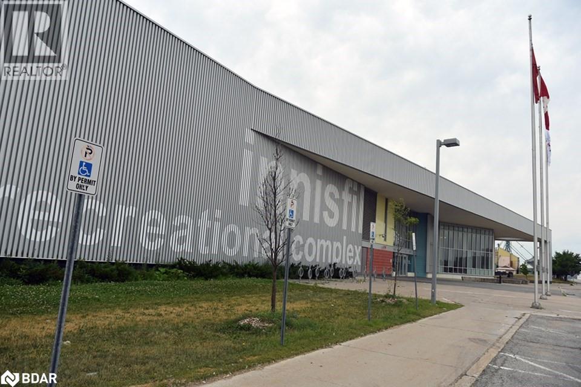7523 Yonge Street Innisfil, Ontario L9S 4N9
2 Bedroom
1 Bathroom
1023 sqft
Bungalow
Baseboard Heaters
$1,099,900
RARE FIND!! SPACIOUS 2 BDRM ALL BRICK BUNGALOW, SITUATED ON 1.33 ACRE LOT BACKS ONTO FARMERS FIELDS. BRIGHT, PRIVATE, LONG DRIVEWAY, FULL BASEMENT, ALL THE WINDOWS WERE REPLACED IN 2020, NEWER ENTRANCE DOOR & BAY WINDOW, HARDWOOD FLOOR IN BDRMS. GREAT LOCATION! MINS TO THE GO STATION, HWY 400 FOR COMMUTERS, REC CENTRE & TOWN OFFICES JUST NEARBY. GREAT INVESTMENT FOR THE FUTURE IN RAPIDLY GROWING AREA. (id:55499)
Property Details
| MLS® Number | 40709243 |
| Property Type | Single Family |
| Amenities Near By | Beach, Golf Nearby, Shopping |
| Community Features | Community Centre, School Bus |
| Features | Country Residential |
| Parking Space Total | 8 |
Building
| Bathroom Total | 1 |
| Bedrooms Above Ground | 2 |
| Bedrooms Total | 2 |
| Appliances | Dryer, Refrigerator, Stove, Washer |
| Architectural Style | Bungalow |
| Basement Development | Partially Finished |
| Basement Type | Full (partially Finished) |
| Constructed Date | 1974 |
| Construction Style Attachment | Detached |
| Exterior Finish | Brick |
| Foundation Type | Block |
| Heating Type | Baseboard Heaters |
| Stories Total | 1 |
| Size Interior | 1023 Sqft |
| Type | House |
| Utility Water | Well |
Parking
| Attached Garage |
Land
| Access Type | Highway Access |
| Acreage | No |
| Land Amenities | Beach, Golf Nearby, Shopping |
| Sewer | Septic System |
| Size Frontage | 249 Ft |
| Size Total Text | 1/2 - 1.99 Acres |
| Zoning Description | A4 |
Rooms
| Level | Type | Length | Width | Dimensions |
|---|---|---|---|---|
| Basement | Laundry Room | Measurements not available | ||
| Main Level | 4pc Bathroom | Measurements not available | ||
| Main Level | Bedroom | 10'8'' x 11'11'' | ||
| Main Level | Primary Bedroom | 10'9'' x 14'5'' | ||
| Main Level | Kitchen | 9'10'' x 18'6'' | ||
| Main Level | Living Room | 13'5'' x 22'0'' |
https://www.realtor.ca/real-estate/28062037/7523-yonge-street-innisfil
Interested?
Contact us for more information


