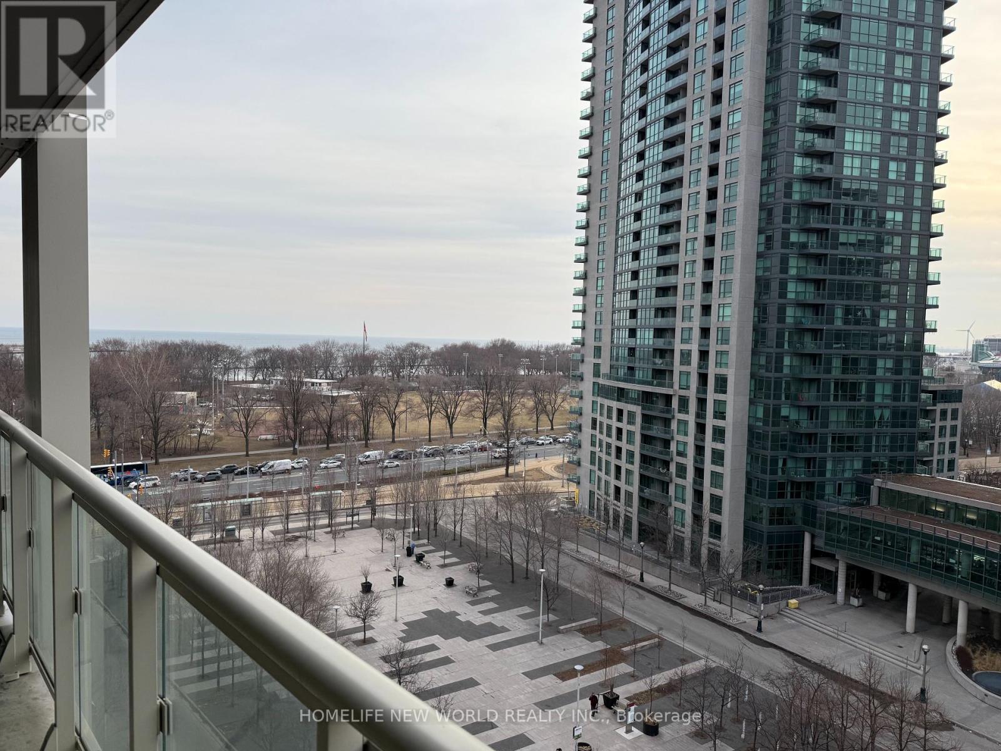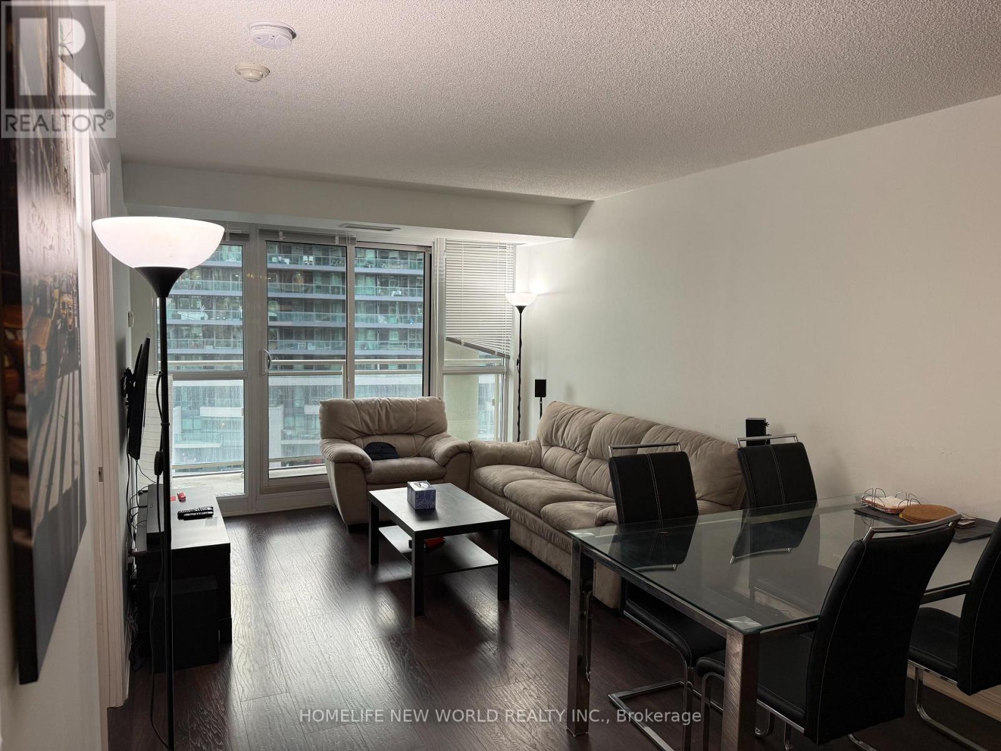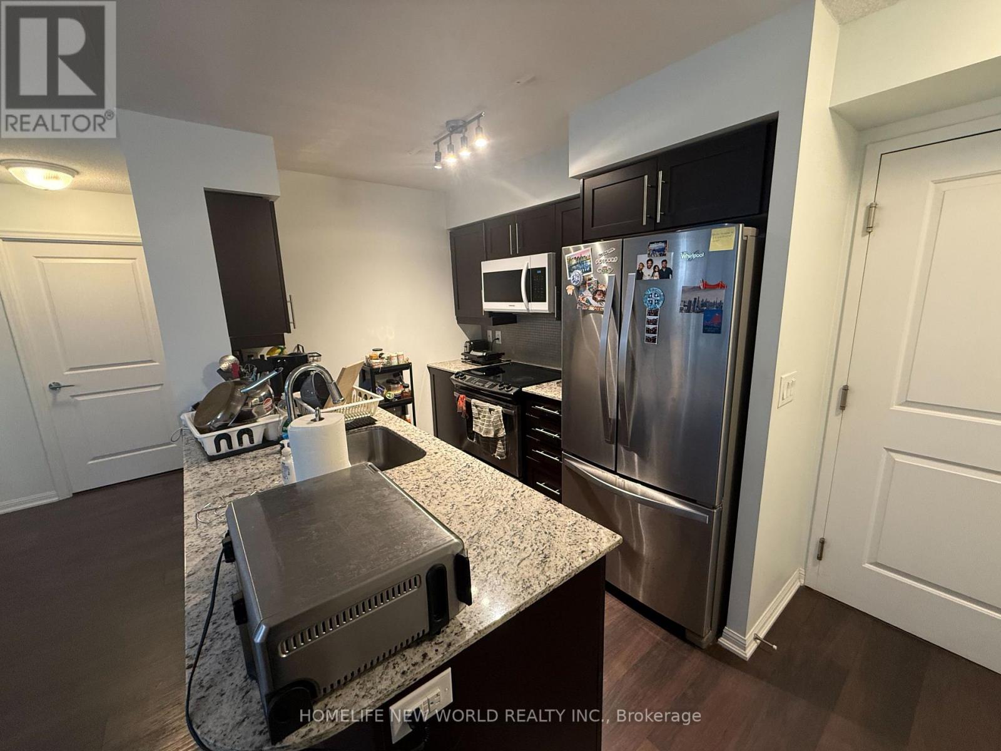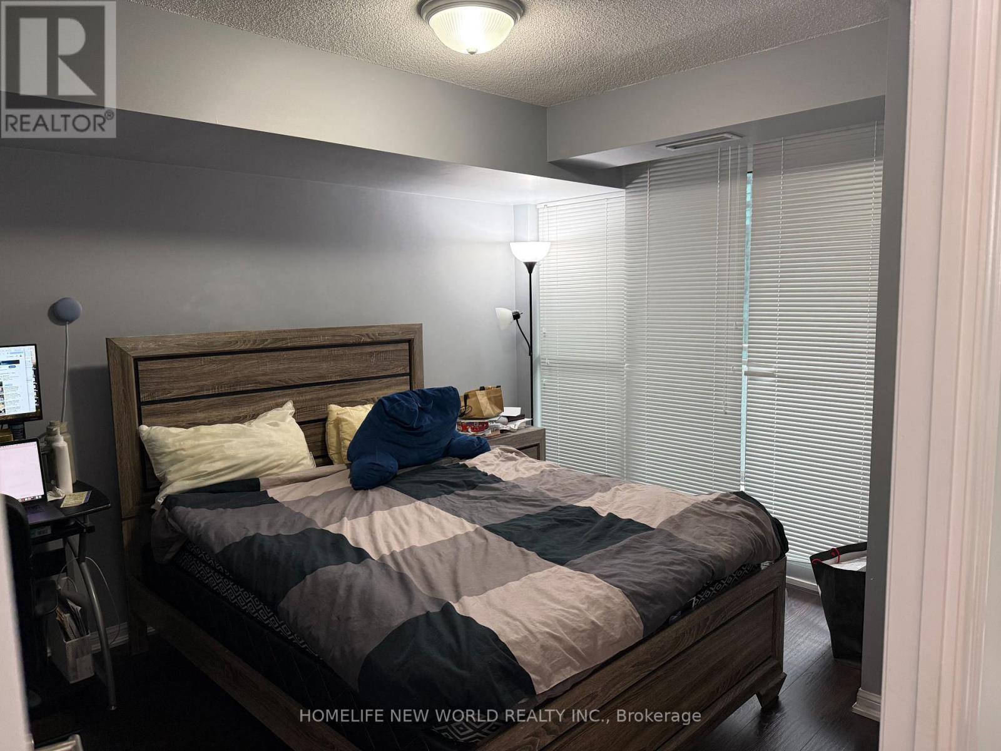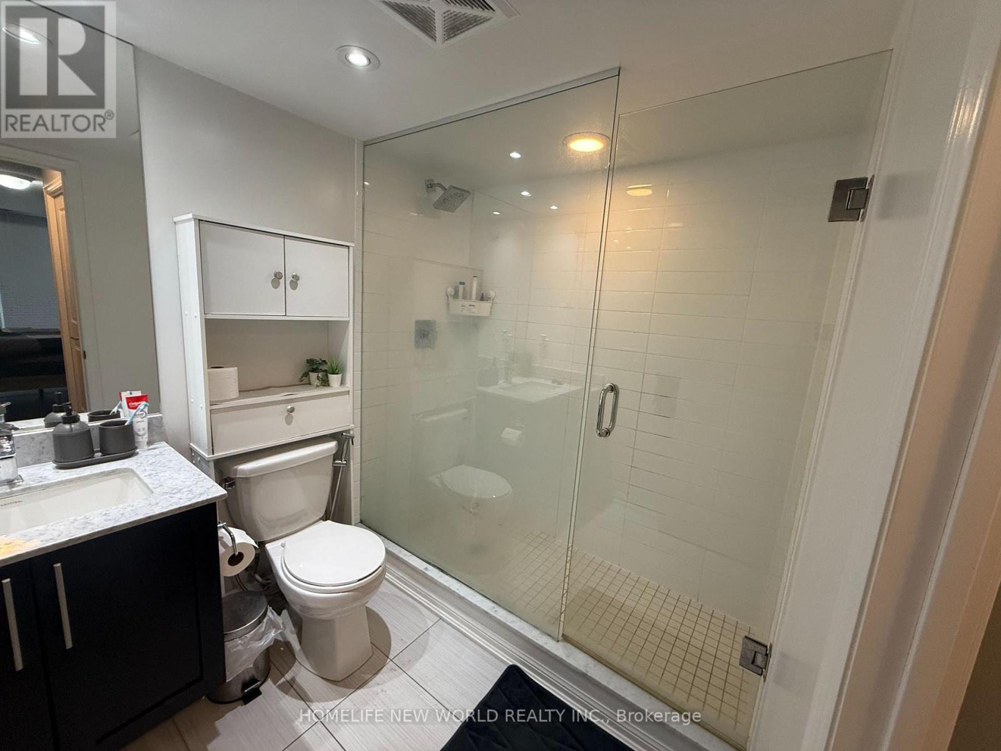1210 - 35 Bastion Street Toronto (Niagara), Ontario M5V 0C2
$899,999Maintenance, Heat, Water, Common Area Maintenance, Insurance
$801.63 Monthly
Maintenance, Heat, Water, Common Area Maintenance, Insurance
$801.63 MonthlyExperience lakefront living at its best at York Harbour Club! The Suite offers mesmerizing lake views and a spacious layout that ticks every box. This 2-bedroom + 1 den, 2-bath gem features walkouts to an expansive end-to-end balcony, perfect for enjoying the scenery. The primary bedroom boasts a walk-in closet and a 3-piece ensuite, while the versatile den with a door serves as an ideal home office or extra bedroom. Entertain effortlessly in the open-concept living and dining area, complemented by a chefs kitchen with a breakfast bar, stainless steel appliances, and granite counters. Steps from Stackt Market, LCBO, library, community center, and the Loblaws Flagship at Fort York, and just minutes to City Airport, and Harbour Front trails. Includes stainless steel fridge, dishwasher, stove, built-in microwave, washer/dryer, 1 tandem parking spot, a locker, all light fixtures, and window coverings. Your dream home awaits! (id:55499)
Property Details
| MLS® Number | C12036726 |
| Property Type | Single Family |
| Community Name | Niagara |
| Community Features | Pet Restrictions |
| Features | Balcony, Carpet Free, In Suite Laundry |
| Parking Space Total | 1 |
| View Type | City View, Lake View, Direct Water View |
Building
| Bathroom Total | 2 |
| Bedrooms Above Ground | 2 |
| Bedrooms Below Ground | 1 |
| Bedrooms Total | 3 |
| Age | 6 To 10 Years |
| Amenities | Storage - Locker |
| Appliances | Dishwasher, Dryer, Microwave, Stove, Washer, Refrigerator |
| Cooling Type | Central Air Conditioning |
| Exterior Finish | Concrete |
| Flooring Type | Laminate |
| Heating Fuel | Electric |
| Heating Type | Heat Pump |
| Size Interior | 900 - 999 Sqft |
| Type | Apartment |
Parking
| Underground | |
| Garage | |
| Tandem |
Land
| Acreage | No |
Rooms
| Level | Type | Length | Width | Dimensions |
|---|---|---|---|---|
| Main Level | Living Room | 6.4 m | 3.2 m | 6.4 m x 3.2 m |
| Main Level | Dining Room | 6.4 m | 3.2 m | 6.4 m x 3.2 m |
| Main Level | Kitchen | 6.4 m | 3.2 m | 6.4 m x 3.2 m |
| Main Level | Bedroom | 3.5 m | 3.1 m | 3.5 m x 3.1 m |
| Main Level | Bedroom 2 | 3.6 m | 3.1 m | 3.6 m x 3.1 m |
| Main Level | Den | 2.6 m | 2 m | 2.6 m x 2 m |
https://www.realtor.ca/real-estate/28063204/1210-35-bastion-street-toronto-niagara-niagara
Interested?
Contact us for more information

